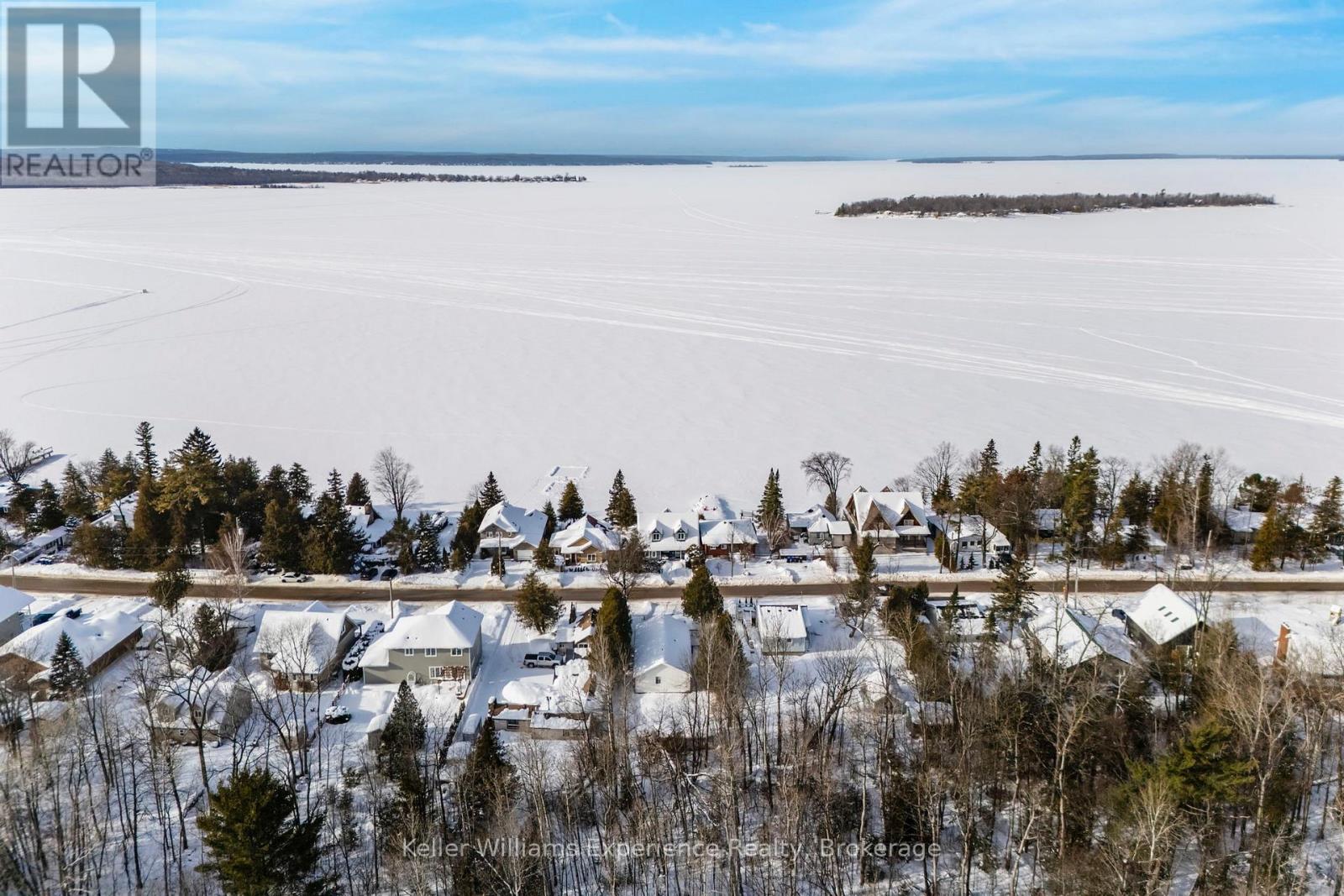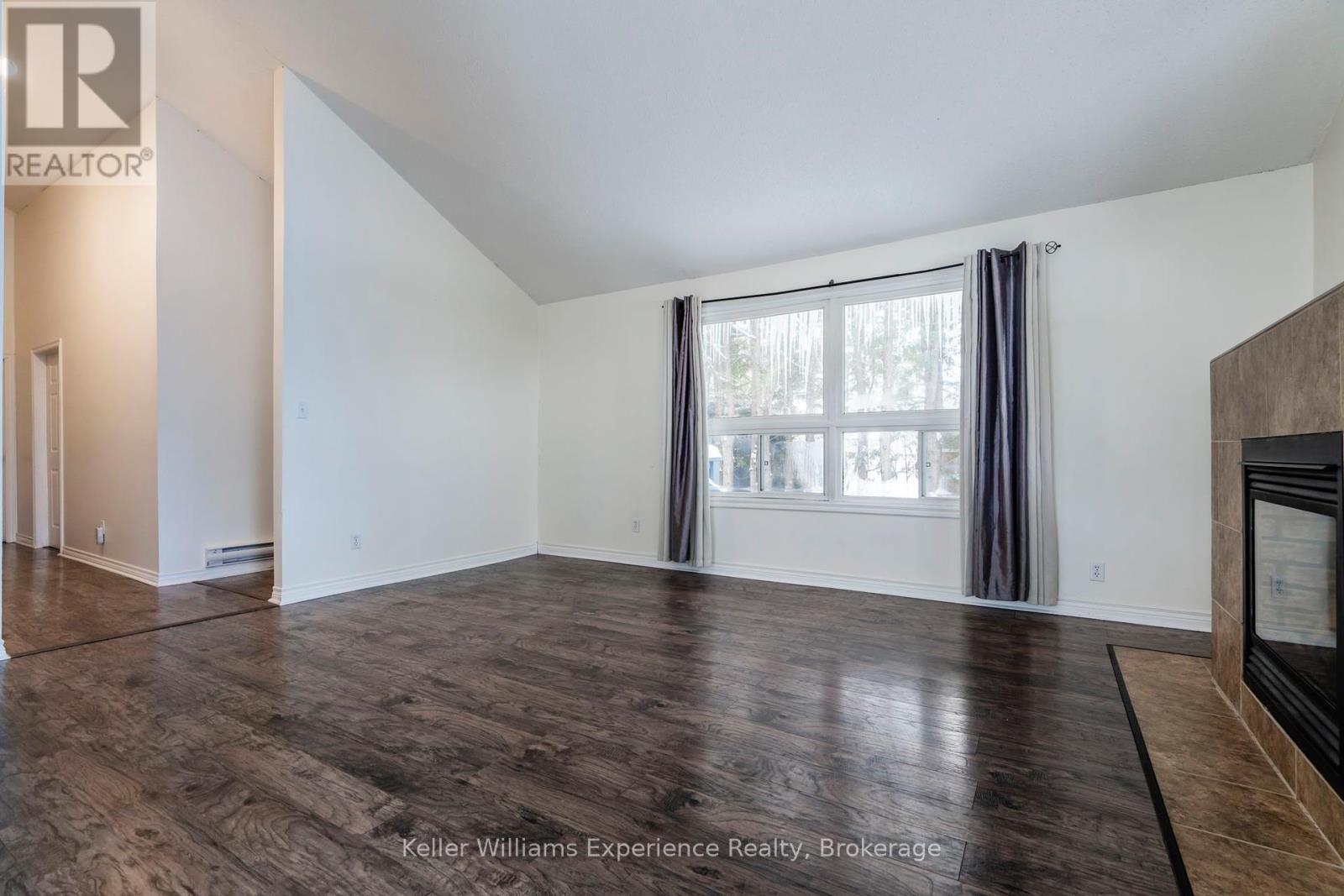$475,000
Great for first-time homebuyers, downsizers, or as a second home, this clean, tidy, and well-maintained 3-bedroom, 1-bathroom property offers close proximity to Georgian Bay and access to multiple public boat launches and year-round recreational activities. Featuring a spacious interior with new flooring in the hallway and main living area, an open living and dining space with high vaulted ceilings, and an updated gas fireplace with a mantel, this home is perfect for relaxing or entertaining. The dining room walks out to a large wraparound deck, and the property features a freshly paved driveway and walkway, as well as a new roof. Conveniently located near the 400 Highway, it provides easy access to the Tay Trail, parks, marinas, OFSC snowmobile trails, and a variety of dining experiences (id:54532)
Property Details
| MLS® Number | S11945400 |
| Property Type | Single Family |
| Community Name | Victoria Harbour |
| Amenities Near By | Beach, Marina, Park, Place Of Worship |
| Community Features | School Bus |
| Features | Flat Site, Dry |
| Parking Space Total | 6 |
| Structure | Deck, Porch, Shed |
Building
| Bathroom Total | 1 |
| Bedrooms Above Ground | 3 |
| Bedrooms Total | 3 |
| Amenities | Fireplace(s) |
| Appliances | Water Heater, Dishwasher, Dryer, Refrigerator, Stove, Washer |
| Architectural Style | Raised Bungalow |
| Basement Type | Crawl Space |
| Construction Style Attachment | Detached |
| Construction Style Other | Seasonal |
| Exterior Finish | Vinyl Siding |
| Fireplace Present | Yes |
| Foundation Type | Wood/piers |
| Heating Fuel | Electric |
| Heating Type | Baseboard Heaters |
| Stories Total | 1 |
| Size Interior | 1,100 - 1,500 Ft2 |
| Type | House |
| Utility Water | Municipal Water |
Land
| Acreage | No |
| Land Amenities | Beach, Marina, Park, Place Of Worship |
| Sewer | Sanitary Sewer |
| Size Depth | 146 Ft ,4 In |
| Size Frontage | 49 Ft ,8 In |
| Size Irregular | 49.7 X 146.4 Ft |
| Size Total Text | 49.7 X 146.4 Ft |
| Zoning Description | R2 |
Rooms
| Level | Type | Length | Width | Dimensions |
|---|---|---|---|---|
| Main Level | Living Room | 5.33 m | 4.27 m | 5.33 m x 4.27 m |
| Main Level | Dining Room | 3.04 m | 12 m | 3.04 m x 12 m |
| Main Level | Kitchen | 3.1 m | 3.12 m | 3.1 m x 3.12 m |
| Main Level | Primary Bedroom | 4.56 m | 3.69 m | 4.56 m x 3.69 m |
| Main Level | Bedroom 2 | 3.13 m | 2.56 m | 3.13 m x 2.56 m |
| Main Level | Bedroom 3 | 3.35 m | 3.6 m | 3.35 m x 3.6 m |
https://www.realtor.ca/real-estate/27853769/55-hoyt-avenue-tay-victoria-harbour-victoria-harbour
Contact Us
Contact us for more information
Shelby Greenlaw
Salesperson
Eric Beutler
Salesperson
No Favourites Found

Sotheby's International Realty Canada,
Brokerage
243 Hurontario St,
Collingwood, ON L9Y 2M1
Office: 705 416 1499
Rioux Baker Davies Team Contacts

Sherry Rioux Team Lead
-
705-443-2793705-443-2793
-
Email SherryEmail Sherry

Emma Baker Team Lead
-
705-444-3989705-444-3989
-
Email EmmaEmail Emma

Craig Davies Team Lead
-
289-685-8513289-685-8513
-
Email CraigEmail Craig

Jacki Binnie Sales Representative
-
705-441-1071705-441-1071
-
Email JackiEmail Jacki

Hollie Knight Sales Representative
-
705-994-2842705-994-2842
-
Email HollieEmail Hollie

Manar Vandervecht Real Estate Broker
-
647-267-6700647-267-6700
-
Email ManarEmail Manar

Michael Maish Sales Representative
-
706-606-5814706-606-5814
-
Email MichaelEmail Michael

Almira Haupt Finance Administrator
-
705-416-1499705-416-1499
-
Email AlmiraEmail Almira
Google Reviews


































No Favourites Found

The trademarks REALTOR®, REALTORS®, and the REALTOR® logo are controlled by The Canadian Real Estate Association (CREA) and identify real estate professionals who are members of CREA. The trademarks MLS®, Multiple Listing Service® and the associated logos are owned by The Canadian Real Estate Association (CREA) and identify the quality of services provided by real estate professionals who are members of CREA. The trademark DDF® is owned by The Canadian Real Estate Association (CREA) and identifies CREA's Data Distribution Facility (DDF®)
February 02 2025 12:37:35
The Lakelands Association of REALTORS®
Keller Williams Experience Realty
Quick Links
-
HomeHome
-
About UsAbout Us
-
Rental ServiceRental Service
-
Listing SearchListing Search
-
10 Advantages10 Advantages
-
ContactContact
Contact Us
-
243 Hurontario St,243 Hurontario St,
Collingwood, ON L9Y 2M1
Collingwood, ON L9Y 2M1 -
705 416 1499705 416 1499
-
riouxbakerteam@sothebysrealty.cariouxbakerteam@sothebysrealty.ca
© 2025 Rioux Baker Davies Team
-
The Blue MountainsThe Blue Mountains
-
Privacy PolicyPrivacy Policy


































