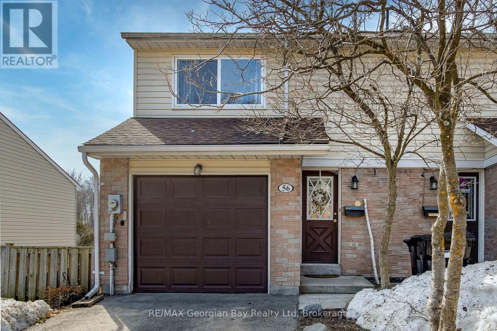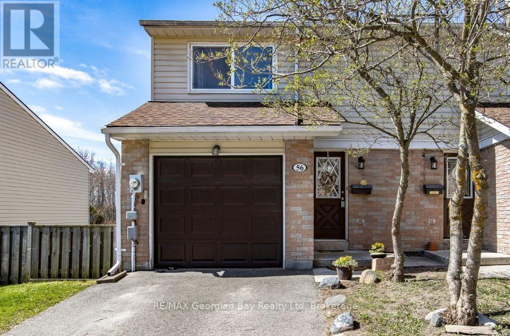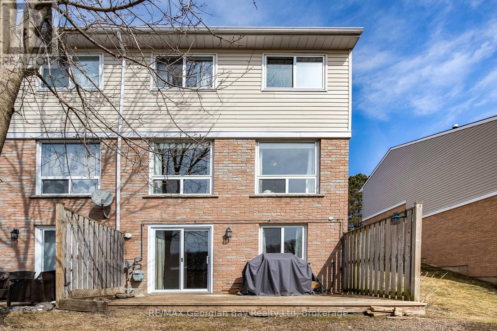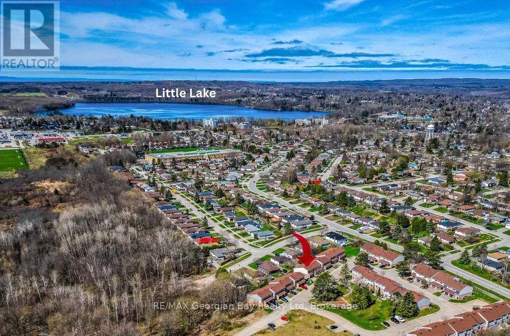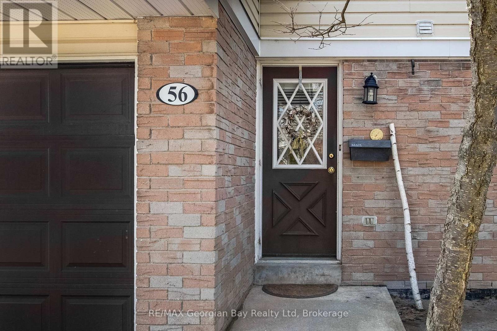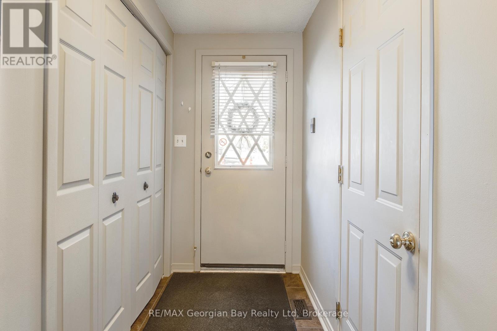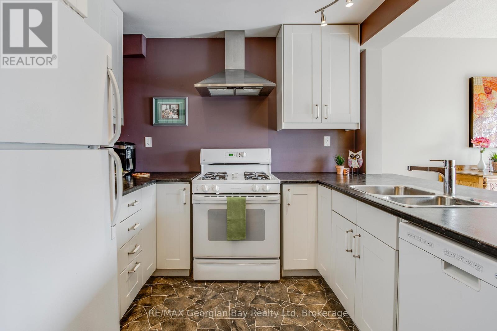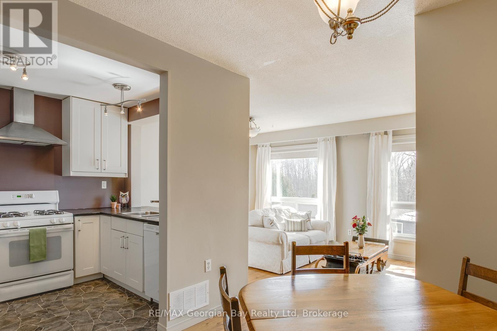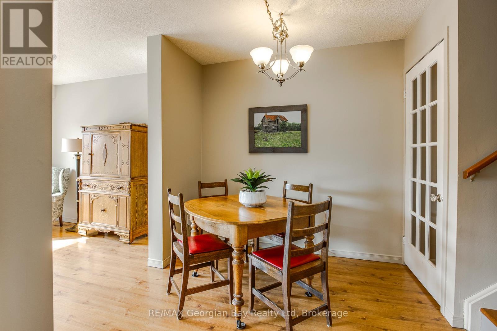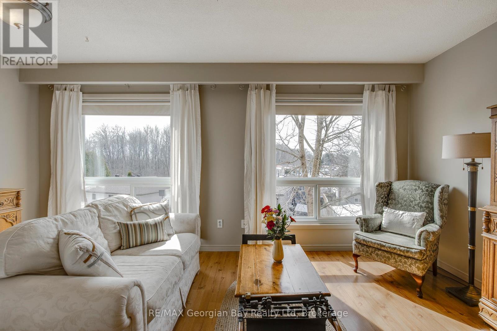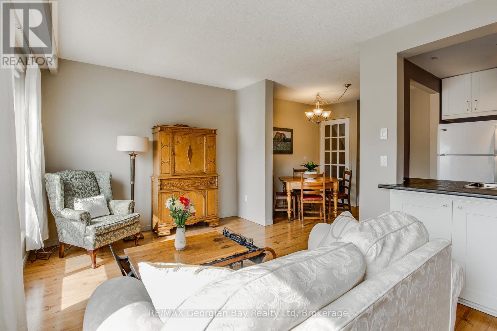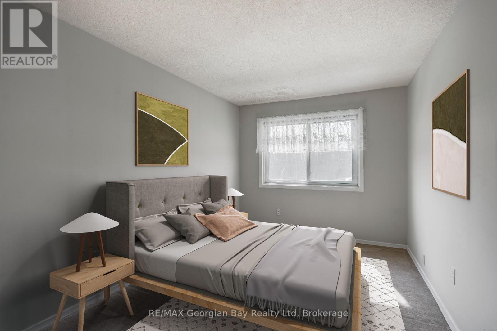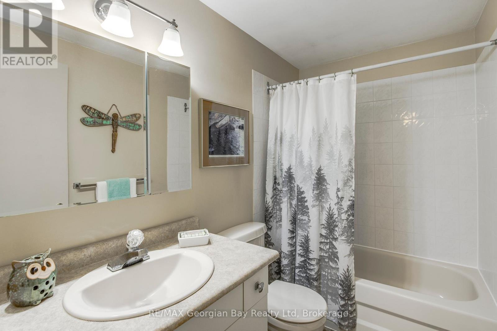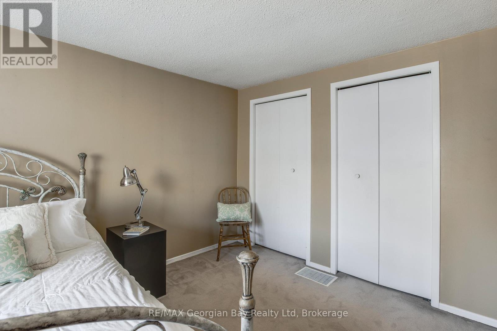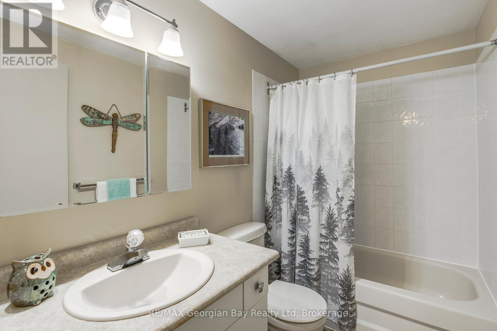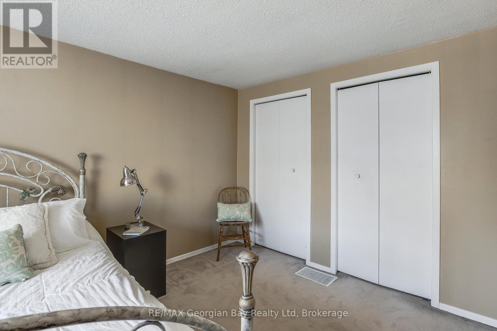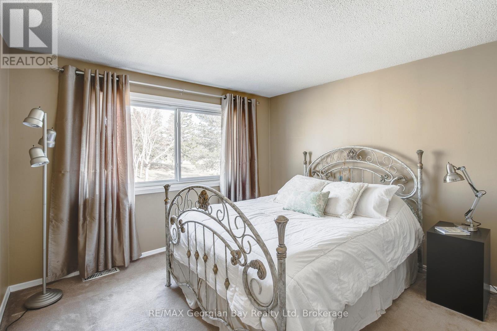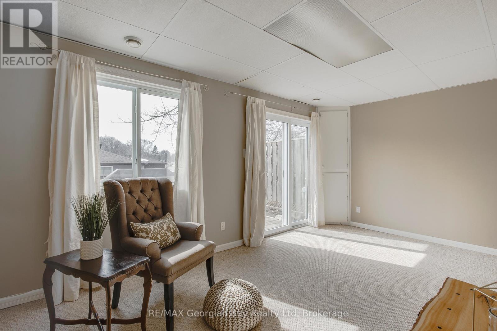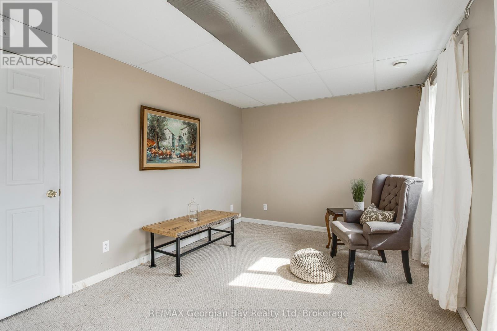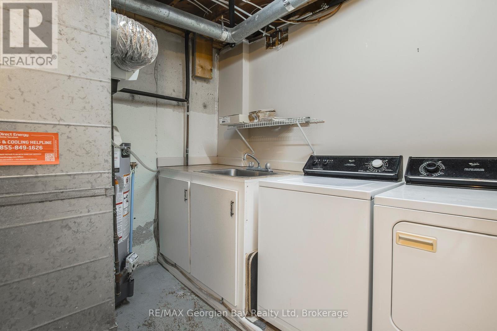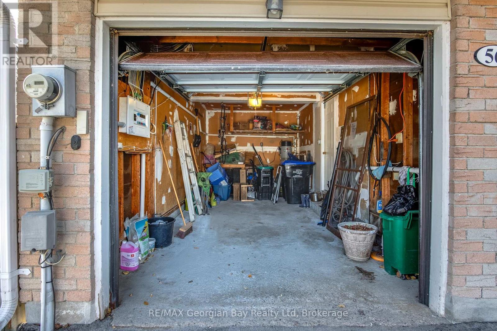$479,000Maintenance, Common Area Maintenance, Parking
$345 Monthly
Maintenance, Common Area Maintenance, Parking
$345 MonthlyFully-finished and move-in ready, this 3-bed, 2 bath townhome has endless rooftop views from your main spaces and is neutrally painted throughout to use as a backdrop for your personal decor. You also have inside-entry to your garage, a walkout to your deck from your lower-level family room, forced air gas furnace and plenty of storage. This affordable family home is walking distance to schools and centrally located for shopping and restaurants. Close to beautiful Little Lake Park with playgrounds, ball diamond, dog run, theatre area for summertime music, festivals and, of course, the lake - for outdoor fun all year around. Be near marinas, the rec centre, YMCA, the library, curling club, the hospital, golf courses and all the other amenities our wonderful shoreline community has to offer you, including the waterfront trail for miles of hiking, running, biking - you choose! Commuting distance to Barrie, Wasaga Beach & Orillia. Homeowner uses Rogers for internet. Gas - $88. Electricity - $58.82 (utilities averaged per month). Why rent when you can buy? Call today to arrange a visit. (id:54532)
Property Details
| MLS® Number | S12033762 |
| Property Type | Single Family |
| Community Name | Midland |
| Amenities Near By | Public Transit, Schools, Park |
| Community Features | Pet Restrictions, Community Centre |
| Parking Space Total | 2 |
| Structure | Deck |
| View Type | View |
Building
| Bathroom Total | 2 |
| Bedrooms Above Ground | 3 |
| Bedrooms Total | 3 |
| Amenities | Visitor Parking |
| Appliances | Central Vacuum, Dishwasher, Dryer, Stove, Washer, Refrigerator |
| Architectural Style | Multi-level |
| Basement Development | Finished |
| Basement Features | Walk Out |
| Basement Type | Full (finished) |
| Exterior Finish | Brick, Vinyl Siding |
| Flooring Type | Vinyl, Concrete, Laminate |
| Foundation Type | Concrete |
| Heating Fuel | Natural Gas |
| Heating Type | Forced Air |
| Size Interior | 1,000 - 1,199 Ft2 |
| Type | Row / Townhouse |
Parking
| Attached Garage | |
| Garage | |
| Inside Entry |
Land
| Acreage | No |
| Land Amenities | Public Transit, Schools, Park |
Rooms
| Level | Type | Length | Width | Dimensions |
|---|---|---|---|---|
| Second Level | Primary Bedroom | 4.34 m | 3.35 m | 4.34 m x 3.35 m |
| Second Level | Bathroom | 2.52 m | 1.5 m | 2.52 m x 1.5 m |
| Lower Level | Utility Room | 3.02 m | 2.85 m | 3.02 m x 2.85 m |
| Lower Level | Family Room | 4.9 m | 3 m | 4.9 m x 3 m |
| Main Level | Living Room | 5.08 m | 3.05 m | 5.08 m x 3.05 m |
| Main Level | Dining Room | 2.54 m | 2.44 m | 2.54 m x 2.44 m |
| Main Level | Kitchen | 2.87 m | 2.39 m | 2.87 m x 2.39 m |
| In Between | Foyer | 3.3 m | 1.22 m | 3.3 m x 1.22 m |
| In Between | Bedroom 2 | 3.94 m | 2.67 m | 3.94 m x 2.67 m |
| In Between | Bedroom 3 | 3.91 m | 2.44 m | 3.91 m x 2.44 m |
| In Between | Bathroom | 2.11 m | 1.7 m | 2.11 m x 1.7 m |
https://www.realtor.ca/real-estate/28056503/56-778-william-street-midland-midland
Contact Us
Contact us for more information
Monica Mccready
Salesperson
monicamccready.com/
www.facebook.com/MyMidlandArea/
www.linkedin.com/in/monicamccready
www.instagram.com/callmonicamccready/
No Favourites Found

Sotheby's International Realty Canada,
Brokerage
243 Hurontario St,
Collingwood, ON L9Y 2M1
Office: 705 416 1499
Rioux Baker Davies Team Contacts

Sherry Rioux Team Lead
-
705-443-2793705-443-2793
-
Email SherryEmail Sherry

Emma Baker Team Lead
-
705-444-3989705-444-3989
-
Email EmmaEmail Emma

Craig Davies Team Lead
-
289-685-8513289-685-8513
-
Email CraigEmail Craig

Jacki Binnie Sales Representative
-
705-441-1071705-441-1071
-
Email JackiEmail Jacki

Hollie Knight Sales Representative
-
705-994-2842705-994-2842
-
Email HollieEmail Hollie

Manar Vandervecht Real Estate Broker
-
647-267-6700647-267-6700
-
Email ManarEmail Manar

Michael Maish Sales Representative
-
706-606-5814706-606-5814
-
Email MichaelEmail Michael

Almira Haupt Finance Administrator
-
705-416-1499705-416-1499
-
Email AlmiraEmail Almira
Google Reviews









































No Favourites Found

The trademarks REALTOR®, REALTORS®, and the REALTOR® logo are controlled by The Canadian Real Estate Association (CREA) and identify real estate professionals who are members of CREA. The trademarks MLS®, Multiple Listing Service® and the associated logos are owned by The Canadian Real Estate Association (CREA) and identify the quality of services provided by real estate professionals who are members of CREA. The trademark DDF® is owned by The Canadian Real Estate Association (CREA) and identifies CREA's Data Distribution Facility (DDF®)
March 25 2025 01:30:58
The Lakelands Association of REALTORS®
RE/MAX Georgian Bay Realty Ltd
Quick Links
-
HomeHome
-
About UsAbout Us
-
Rental ServiceRental Service
-
Listing SearchListing Search
-
10 Advantages10 Advantages
-
ContactContact
Contact Us
-
243 Hurontario St,243 Hurontario St,
Collingwood, ON L9Y 2M1
Collingwood, ON L9Y 2M1 -
705 416 1499705 416 1499
-
riouxbakerteam@sothebysrealty.cariouxbakerteam@sothebysrealty.ca
© 2025 Rioux Baker Davies Team
-
The Blue MountainsThe Blue Mountains
-
Privacy PolicyPrivacy Policy
