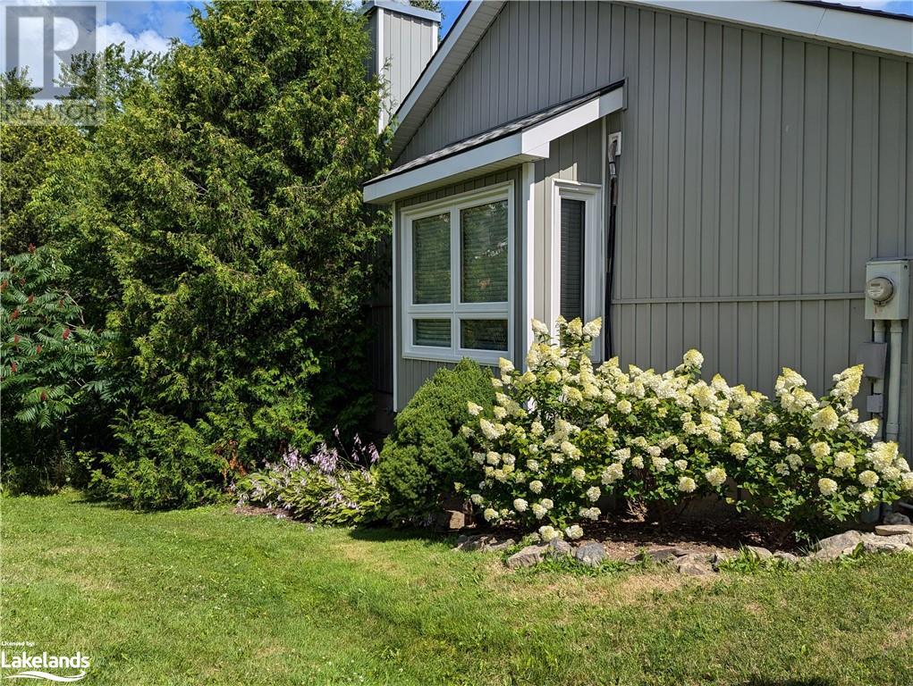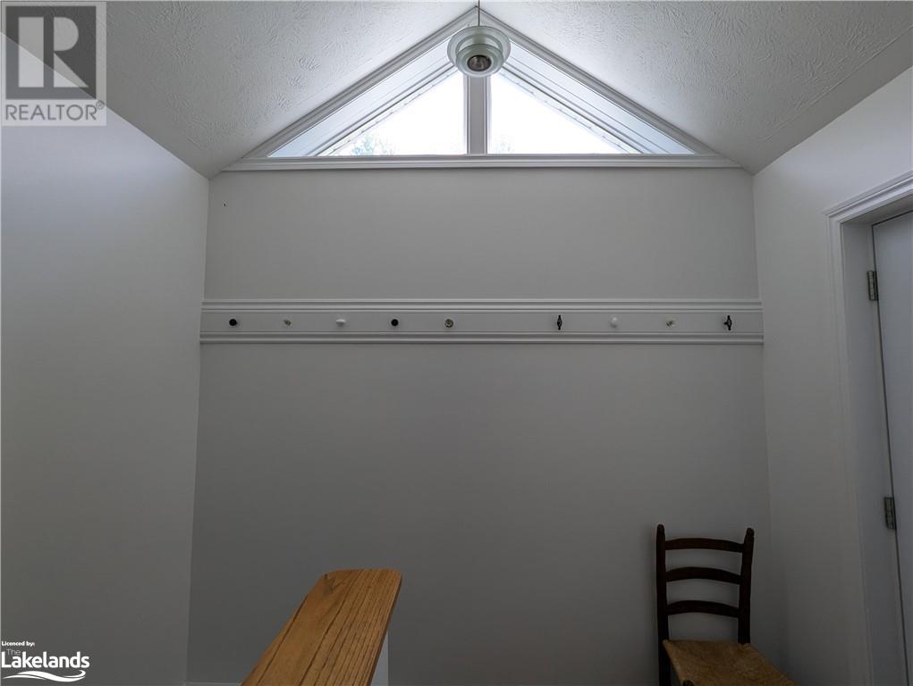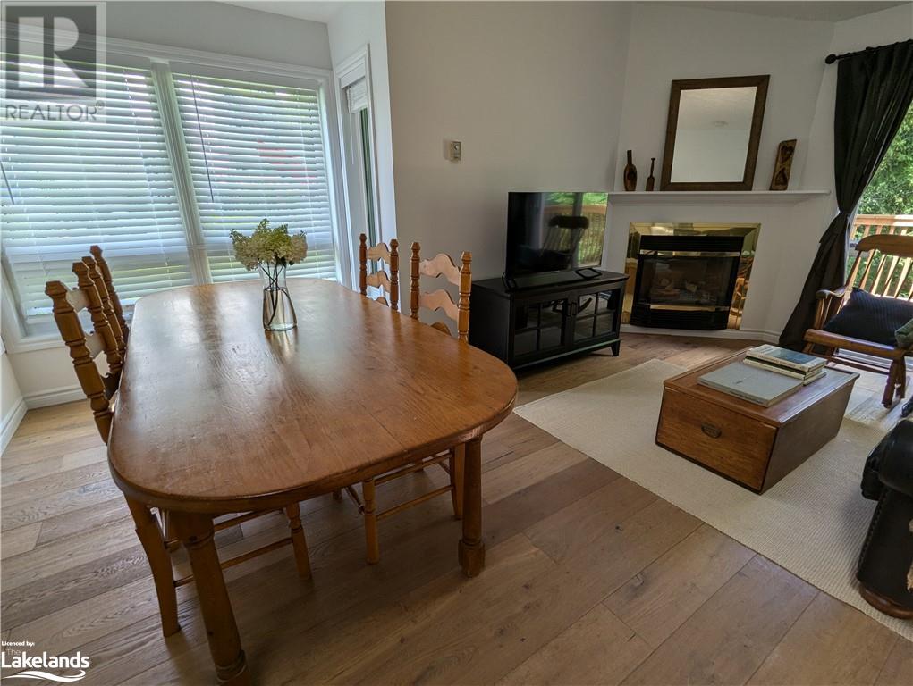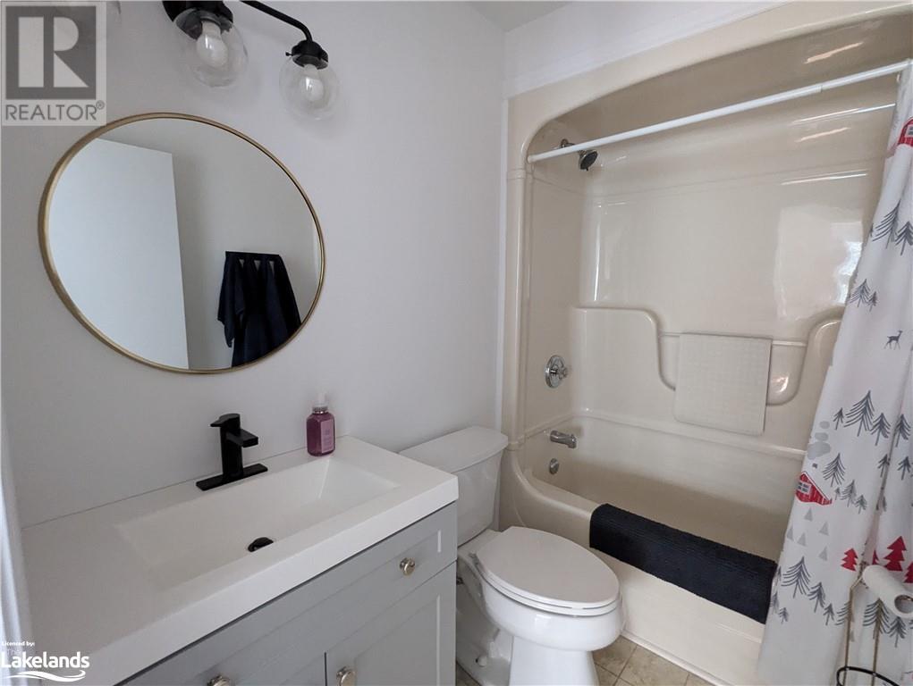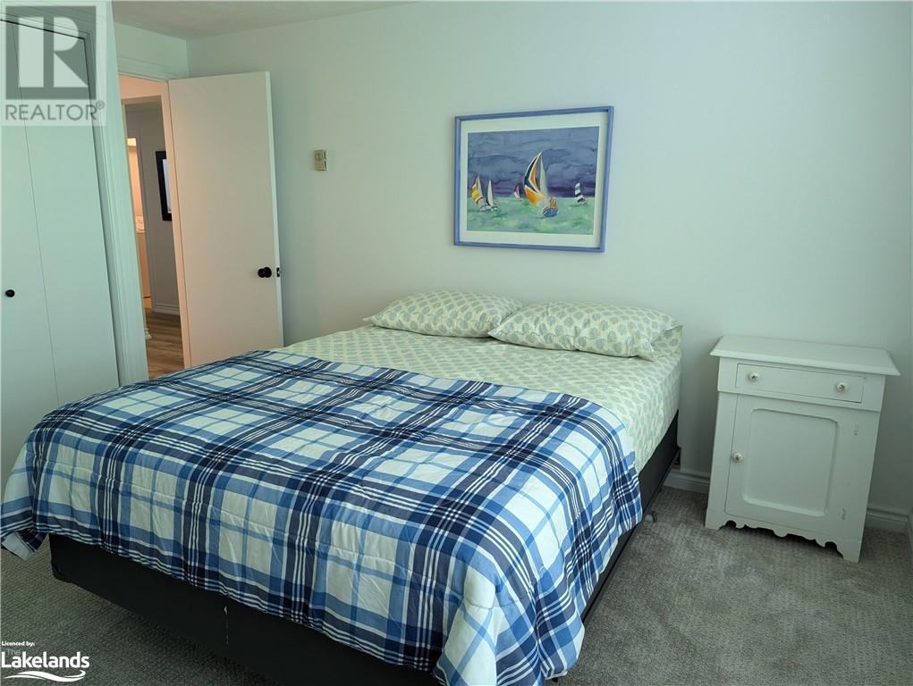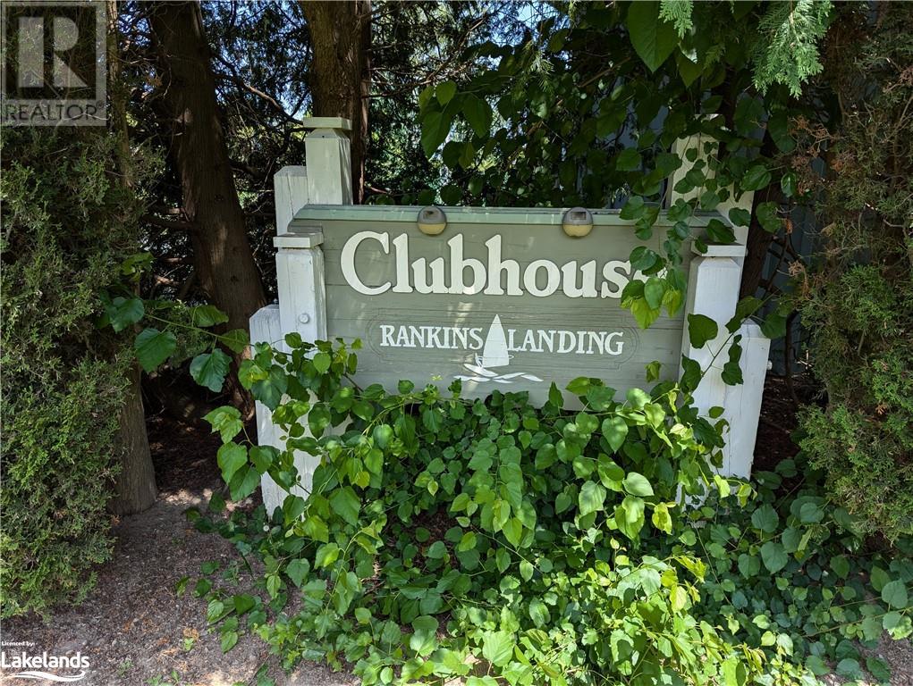LOADING
$2,600 MonthlyInsurance, Property Management, Water
Fabulous annual rental available for ace tenants! Spacious 4 Bedroom, 2 Full Bathroom Open Concept condo in the friendly community of Rankin’s Landing in downtown Thornbury is being offered with flexible occupancy. Recent improvements include *New Main Floor Deck *New Vinyl Plank Flooring and Carpet in the Lower Level *New Toilets and Vanities in Both Bathrooms *All Switches and Sockets Replaced *New Light Fixtures and Ceiling Fans *New Kitchen Floating Shelves *Most Windows Replaced *New Patio Door on Main Level *Entire Unit Repainted. Rental costs include 1 Parking Space + Visitor Parking, Snow Removal, and access to the Clubhouse, Heated Inground Pool, and 2 Tennis Courts. Tenant is responsible for utilities. This home is available unfurnished, partially furnished, or fully furnished. Pets will be considered, but exotic pets are not permitted, per condo regulations. Kindly provide Up-To-Date Equifax or TransUnion Credit Report, OREA Rental Application, Letter of Employment/Proof of Income, Lease Agreement, Non-Smoking Policy, Deposit, Tenant Liability Insurance. (id:54532)
Property Details
| MLS® Number | 40620960 |
| Property Type | Single Family |
| AmenitiesNearBy | Park, Playground, Schools, Shopping, Ski Area |
| CommunityFeatures | Quiet Area, Community Centre |
| Features | Balcony, Skylight |
| ParkingSpaceTotal | 1 |
Building
| BathroomTotal | 2 |
| BedroomsAboveGround | 2 |
| BedroomsBelowGround | 2 |
| BedroomsTotal | 4 |
| Appliances | Dishwasher, Dryer, Microwave, Refrigerator, Stove, Water Meter, Washer, Window Coverings |
| ArchitecturalStyle | Bungalow |
| BasementDevelopment | Finished |
| BasementType | Full (finished) |
| ConstructedDate | 1987 |
| ConstructionStyleAttachment | Attached |
| CoolingType | Ductless, Wall Unit |
| ExteriorFinish | Hardboard |
| FireProtection | Smoke Detectors |
| Fixture | Ceiling Fans |
| HeatingType | Baseboard Heaters |
| StoriesTotal | 1 |
| SizeInterior | 1107 Sqft |
| Type | Row / Townhouse |
| UtilityWater | Municipal Water |
Parking
| Visitor Parking |
Land
| Acreage | No |
| LandAmenities | Park, Playground, Schools, Shopping, Ski Area |
| LandscapeFeatures | Landscaped |
| Sewer | Municipal Sewage System |
| ZoningDescription | R2 |
Rooms
| Level | Type | Length | Width | Dimensions |
|---|---|---|---|---|
| Lower Level | Laundry Room | 6'7'' x 6'6'' | ||
| Lower Level | 4pc Bathroom | 6'7'' x 6'6'' | ||
| Lower Level | Bedroom | 12'2'' x 12'2'' | ||
| Lower Level | Bedroom | 12'3'' x 11'1'' | ||
| Lower Level | Other | 6'7'' x 3'8'' | ||
| Lower Level | Family Room | 16'1'' x 13'2'' | ||
| Main Level | 4pc Bathroom | Measurements not available | ||
| Main Level | Bedroom | 12'8'' x 12'1'' | ||
| Main Level | Bedroom | 12'2'' x 10'2'' | ||
| Main Level | Living Room | 14'0'' x 10'2'' | ||
| Main Level | Dining Room | 17'3'' x 7'3'' | ||
| Main Level | Kitchen | 10'3'' x 9'11'' |
https://www.realtor.ca/real-estate/27200471/56-alice-street-w-unit-21-thornbury
Interested?
Contact us for more information
Karen Kalosza
Salesperson
No Favourites Found

Sotheby's International Realty Canada, Brokerage
243 Hurontario St,
Collingwood, ON L9Y 2M1
Rioux Baker Team Contacts
Click name for contact details.
Sherry Rioux*
Direct: 705-443-2793
EMAIL SHERRY
Emma Baker*
Direct: 705-444-3989
EMAIL EMMA
Jacki Binnie**
Direct: 705-441-1071
EMAIL JACKI
Craig Davies**
Direct: 289-685-8513
EMAIL CRAIG
Hollie Knight**
Direct: 705-994-2842
EMAIL HOLLIE
Almira Haupt***
Direct: 705-416-1499 ext. 25
EMAIL ALMIRA
Lori York**
Direct: 705 606-6442
EMAIL LORI
*Broker **Sales Representative ***Admin
No Favourites Found
Ask a Question
[
]

The trademarks REALTOR®, REALTORS®, and the REALTOR® logo are controlled by The Canadian Real Estate Association (CREA) and identify real estate professionals who are members of CREA. The trademarks MLS®, Multiple Listing Service® and the associated logos are owned by The Canadian Real Estate Association (CREA) and identify the quality of services provided by real estate professionals who are members of CREA. The trademark DDF® is owned by The Canadian Real Estate Association (CREA) and identifies CREA's Data Distribution Facility (DDF®)
July 22 2024 05:23:50
Muskoka Haliburton Orillia – The Lakelands Association of REALTORS®
RE/MAX Four Seasons Realty Limited, Brokerage



