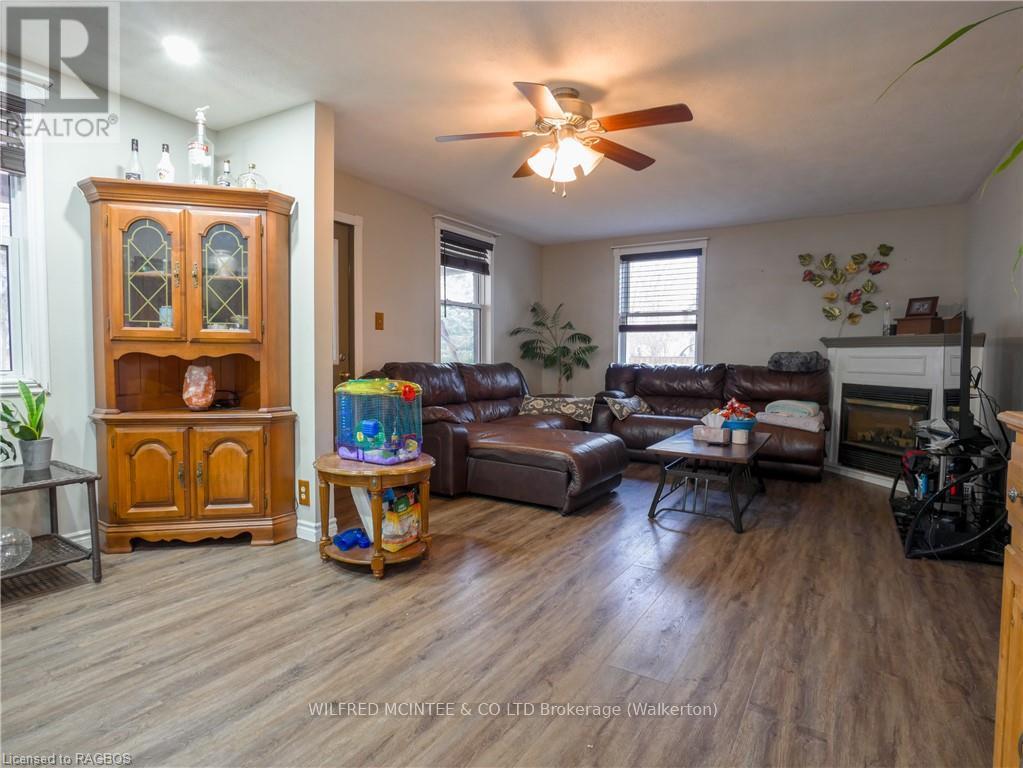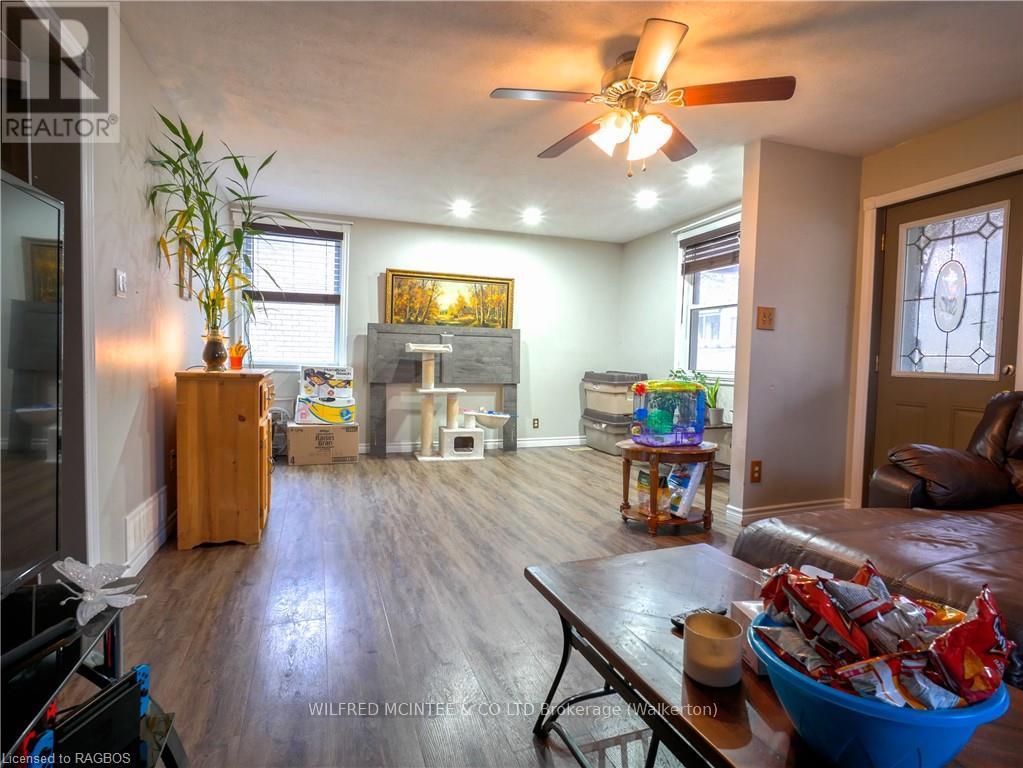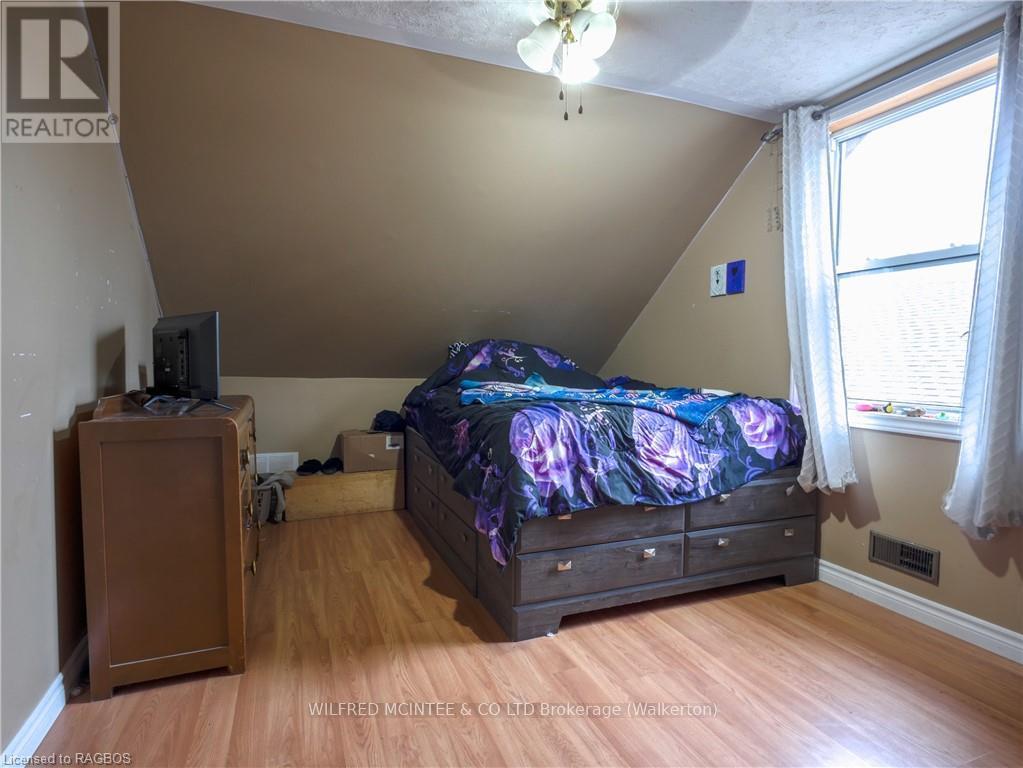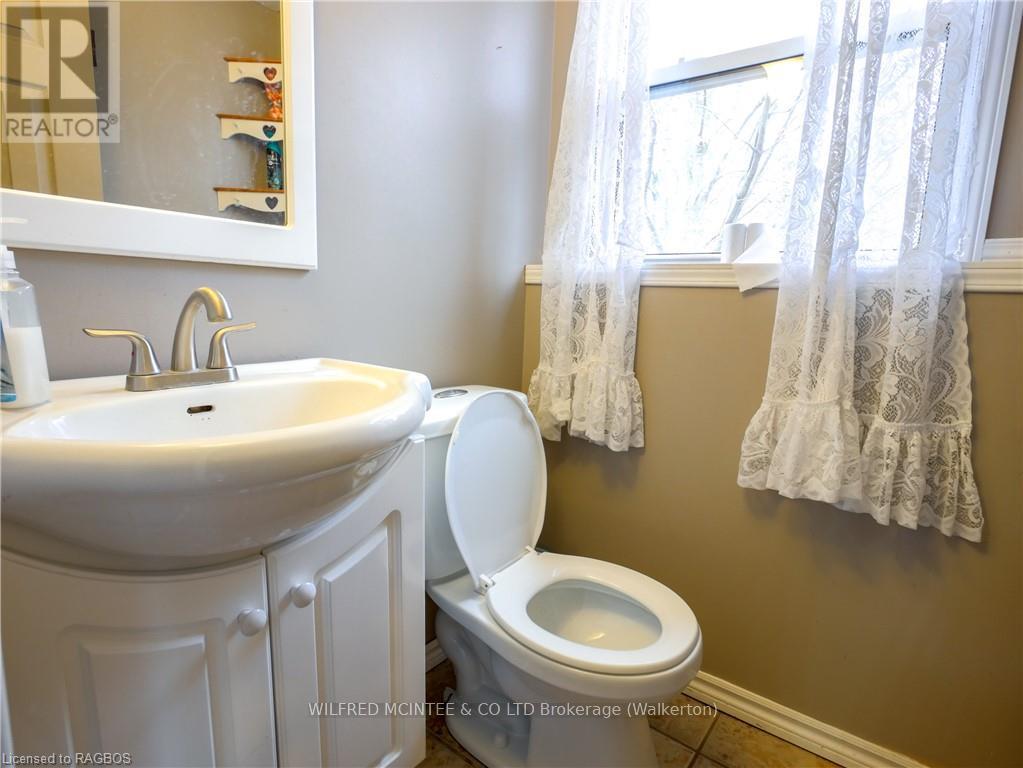$425,000
Beautiful 3 Bedroom, 2 bath brick home in a great Walkerton neighbourhood. Large lot, detached 2 car garage. Perfect starter home/family home/ downsizing, you name it! Mechanically & structurally sound, well built home. Book your showing today! (id:54532)
Property Details
| MLS® Number | X11880050 |
| Property Type | Single Family |
| Community Name | Brockton |
| Equipment Type | Water Heater |
| Parking Space Total | 5 |
| Pool Type | Above Ground Pool |
| Rental Equipment Type | Water Heater |
Building
| Bathroom Total | 2 |
| Bedrooms Above Ground | 3 |
| Bedrooms Total | 3 |
| Appliances | Water Heater, Dishwasher, Dryer, Refrigerator, Washer |
| Basement Development | Partially Finished |
| Basement Type | Full (partially Finished) |
| Construction Style Attachment | Detached |
| Cooling Type | Central Air Conditioning |
| Exterior Finish | Shingles, Vinyl Siding |
| Foundation Type | Stone |
| Half Bath Total | 1 |
| Heating Fuel | Natural Gas |
| Heating Type | Forced Air |
| Stories Total | 2 |
| Type | House |
| Utility Water | Municipal Water |
Parking
| Detached Garage |
Land
| Acreage | No |
| Sewer | Sanitary Sewer |
| Size Frontage | 150.48 M |
| Size Irregular | 150.48 X 196.68 Acre |
| Size Total Text | 150.48 X 196.68 Acre|under 1/2 Acre |
| Zoning Description | R1 |
Rooms
| Level | Type | Length | Width | Dimensions |
|---|---|---|---|---|
| Second Level | Bathroom | 1.45 m | 1.32 m | 1.45 m x 1.32 m |
| Second Level | Primary Bedroom | 4.88 m | 4.19 m | 4.88 m x 4.19 m |
| Second Level | Bedroom | 3.1 m | 5.18 m | 3.1 m x 5.18 m |
| Second Level | Bedroom | 4.22 m | 2.49 m | 4.22 m x 2.49 m |
| Main Level | Kitchen | 3.05 m | 4.88 m | 3.05 m x 4.88 m |
| Main Level | Bathroom | 2.9 m | 2.97 m | 2.9 m x 2.97 m |
| Main Level | Living Room | 7.16 m | 4.22 m | 7.16 m x 4.22 m |
| Main Level | Mud Room | 2.03 m | 1.83 m | 2.03 m x 1.83 m |
| Main Level | Pantry | 2.74 m | 0.71 m | 2.74 m x 0.71 m |
Utilities
| Cable | Installed |
| Wireless | Available |
https://www.realtor.ca/real-estate/27707125/56-mcgivern-street-brockton-brockton
Contact Us
Contact us for more information
Calvin Anstett
Broker
No Favourites Found

Sotheby's International Realty Canada,
Brokerage
243 Hurontario St,
Collingwood, ON L9Y 2M1
Office: 705 416 1499
Rioux Baker Davies Team Contacts

Sherry Rioux Team Lead
-
705-443-2793705-443-2793
-
Email SherryEmail Sherry

Emma Baker Team Lead
-
705-444-3989705-444-3989
-
Email EmmaEmail Emma

Craig Davies Team Lead
-
289-685-8513289-685-8513
-
Email CraigEmail Craig

Jacki Binnie Sales Representative
-
705-441-1071705-441-1071
-
Email JackiEmail Jacki

Hollie Knight Sales Representative
-
705-994-2842705-994-2842
-
Email HollieEmail Hollie

Manar Vandervecht Real Estate Broker
-
647-267-6700647-267-6700
-
Email ManarEmail Manar

Michael Maish Sales Representative
-
706-606-5814706-606-5814
-
Email MichaelEmail Michael

Almira Haupt Finance Administrator
-
705-416-1499705-416-1499
-
Email AlmiraEmail Almira
Google Reviews

































No Favourites Found

The trademarks REALTOR®, REALTORS®, and the REALTOR® logo are controlled by The Canadian Real Estate Association (CREA) and identify real estate professionals who are members of CREA. The trademarks MLS®, Multiple Listing Service® and the associated logos are owned by The Canadian Real Estate Association (CREA) and identify the quality of services provided by real estate professionals who are members of CREA. The trademark DDF® is owned by The Canadian Real Estate Association (CREA) and identifies CREA's Data Distribution Facility (DDF®)
January 14 2025 04:32:49
The Lakelands Association of REALTORS®
Wilfred Mcintee & Co Limited
Quick Links
-
HomeHome
-
About UsAbout Us
-
Rental ServiceRental Service
-
Listing SearchListing Search
-
10 Advantages10 Advantages
-
ContactContact
Contact Us
-
243 Hurontario St,243 Hurontario St,
Collingwood, ON L9Y 2M1
Collingwood, ON L9Y 2M1 -
705 416 1499705 416 1499
-
riouxbakerteam@sothebysrealty.cariouxbakerteam@sothebysrealty.ca
© 2025 Rioux Baker Davies Team
-
The Blue MountainsThe Blue Mountains
-
Privacy PolicyPrivacy Policy











































