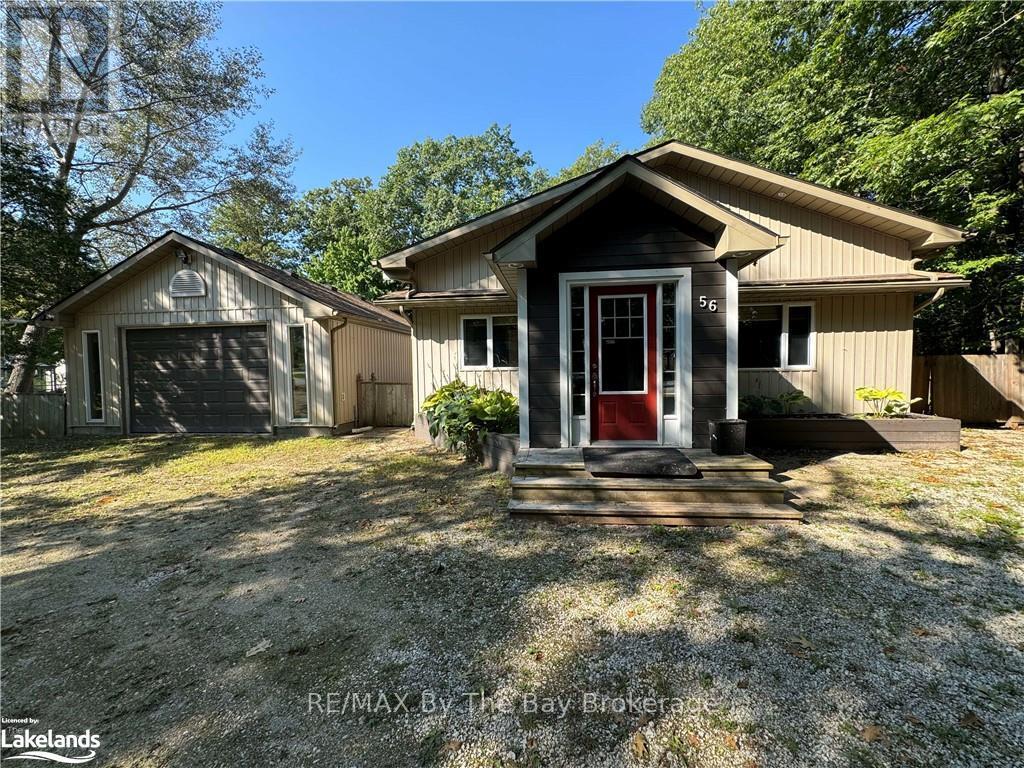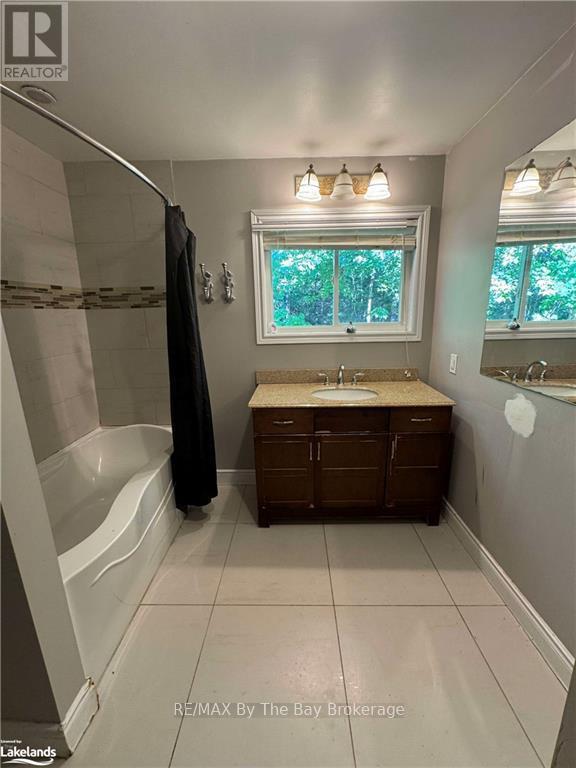$775,000
Fantastic Opportunity To Own A Double Lot With The Possibility Of Severance. Survey Available. Welcome Home to 56 Smallman Drive Located On A Beautiful Mature Lot! This detached home features 3 bedrooms and 2 bathrooms. Enjoy the oversized 21 x 24 Ft Insulated Heated Garage With Wood Burning Fireplace and the 14 x 20 Workshop/Shed In The Rear Garden. Spacious main floor living with open concept living room. Enjoy the walk out from the dining room to interlocking patio. Family room has a beautiful french door walkout perfect for entertaining. This home is complete with a finished basement offering a private primary suite or rec room with electric fireplace, walk in closet and spacious 4 piece bath. Situated in a family friendly neighbourhood conveniently located close to amenities, parks and schools. 20 minutes to Collingwood & 30 minutes to Barrie. (id:54532)
Property Details
| MLS® Number | S10895533 |
| Property Type | Single Family |
| Community Name | Wasaga Beach |
| Parking Space Total | 8 |
Building
| Bathroom Total | 2 |
| Bedrooms Above Ground | 2 |
| Bedrooms Below Ground | 1 |
| Bedrooms Total | 3 |
| Appliances | Dishwasher, Dryer, Garage Door Opener, Refrigerator, Stove, Washer, Window Coverings |
| Basement Development | Finished |
| Basement Type | Full (finished) |
| Construction Style Attachment | Detached |
| Exterior Finish | Vinyl Siding |
| Foundation Type | Block |
| Heating Fuel | Natural Gas |
| Heating Type | Forced Air |
| Type | House |
| Utility Water | Municipal Water |
Parking
| Detached Garage | |
| Garage |
Land
| Acreage | No |
| Fence Type | Fenced Yard |
| Sewer | Sanitary Sewer |
| Size Depth | 150 Ft |
| Size Frontage | 100 Ft |
| Size Irregular | 100 X 150 Ft |
| Size Total Text | 100 X 150 Ft|under 1/2 Acre |
| Zoning Description | R1 |
Rooms
| Level | Type | Length | Width | Dimensions |
|---|---|---|---|---|
| Second Level | Family Room | 6.15 m | 2.59 m | 6.15 m x 2.59 m |
| Second Level | Bedroom | 3.81 m | 2.97 m | 3.81 m x 2.97 m |
| Second Level | Bedroom | 3.81 m | 2.97 m | 3.81 m x 2.97 m |
| Lower Level | Bathroom | Measurements not available | ||
| Lower Level | Bedroom | 6.02 m | 4.88 m | 6.02 m x 4.88 m |
| Main Level | Foyer | 2.77 m | 2.18 m | 2.77 m x 2.18 m |
| Main Level | Living Room | 4.9 m | 4.47 m | 4.9 m x 4.47 m |
| Main Level | Dining Room | 3.51 m | 2.95 m | 3.51 m x 2.95 m |
| Main Level | Kitchen | 3.84 m | 3.07 m | 3.84 m x 3.07 m |
| Main Level | Bathroom | Measurements not available |
Utilities
| Cable | Installed |
| Wireless | Available |
https://www.realtor.ca/real-estate/27419277/56-smallman-drive-wasaga-beach-wasaga-beach
Contact Us
Contact us for more information
Leanne Mortson
Salesperson
No Favourites Found

Sotheby's International Realty Canada,
Brokerage
243 Hurontario St,
Collingwood, ON L9Y 2M1
Office: 705 416 1499
Rioux Baker Davies Team Contacts

Sherry Rioux Team Lead
-
705-443-2793705-443-2793
-
Email SherryEmail Sherry

Emma Baker Team Lead
-
705-444-3989705-444-3989
-
Email EmmaEmail Emma

Craig Davies Team Lead
-
289-685-8513289-685-8513
-
Email CraigEmail Craig

Jacki Binnie Sales Representative
-
705-441-1071705-441-1071
-
Email JackiEmail Jacki

Hollie Knight Sales Representative
-
705-994-2842705-994-2842
-
Email HollieEmail Hollie

Manar Vandervecht Real Estate Broker
-
647-267-6700647-267-6700
-
Email ManarEmail Manar

Michael Maish Sales Representative
-
706-606-5814706-606-5814
-
Email MichaelEmail Michael

Almira Haupt Finance Administrator
-
705-416-1499705-416-1499
-
Email AlmiraEmail Almira
Google Reviews







































No Favourites Found

The trademarks REALTOR®, REALTORS®, and the REALTOR® logo are controlled by The Canadian Real Estate Association (CREA) and identify real estate professionals who are members of CREA. The trademarks MLS®, Multiple Listing Service® and the associated logos are owned by The Canadian Real Estate Association (CREA) and identify the quality of services provided by real estate professionals who are members of CREA. The trademark DDF® is owned by The Canadian Real Estate Association (CREA) and identifies CREA's Data Distribution Facility (DDF®)
February 19 2025 06:45:15
The Lakelands Association of REALTORS®
RE/MAX By The Bay Brokerage
Quick Links
-
HomeHome
-
About UsAbout Us
-
Rental ServiceRental Service
-
Listing SearchListing Search
-
10 Advantages10 Advantages
-
ContactContact
Contact Us
-
243 Hurontario St,243 Hurontario St,
Collingwood, ON L9Y 2M1
Collingwood, ON L9Y 2M1 -
705 416 1499705 416 1499
-
riouxbakerteam@sothebysrealty.cariouxbakerteam@sothebysrealty.ca
© 2025 Rioux Baker Davies Team
-
The Blue MountainsThe Blue Mountains
-
Privacy PolicyPrivacy Policy




















