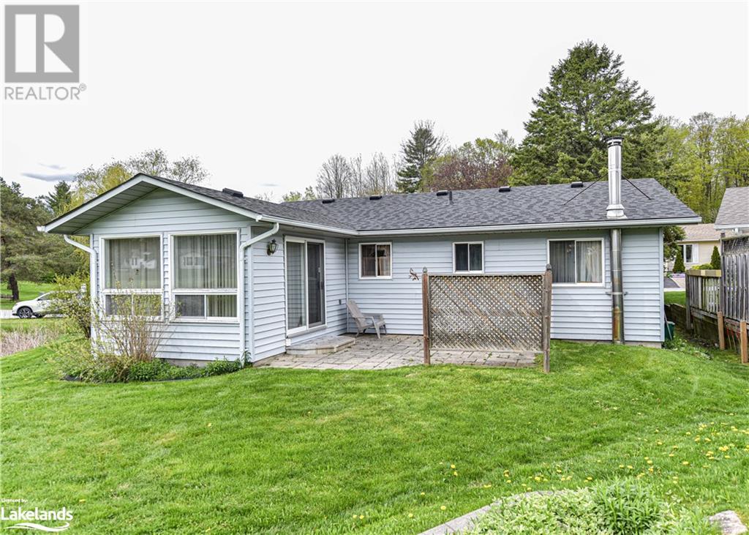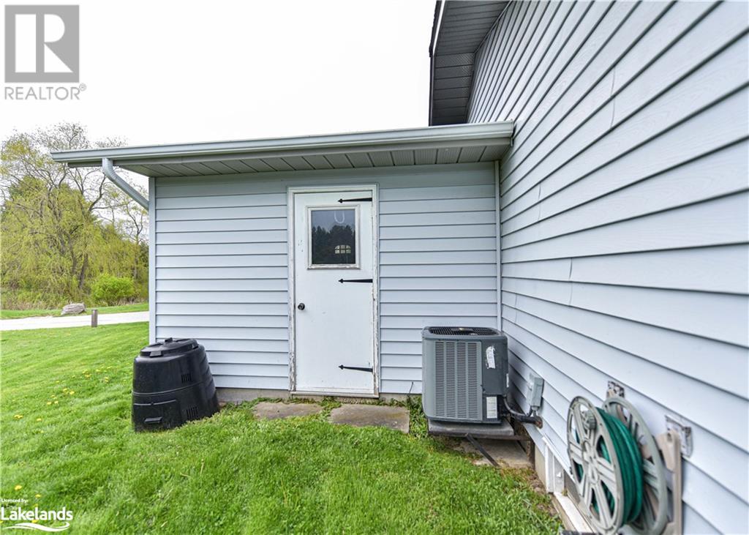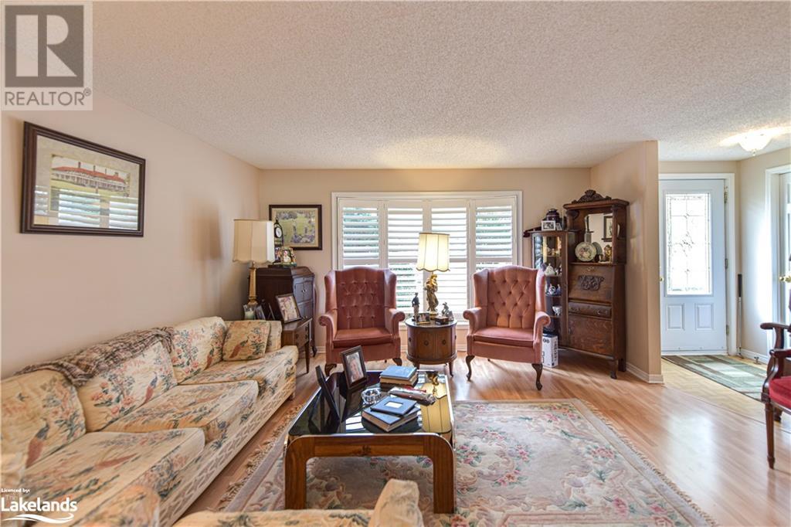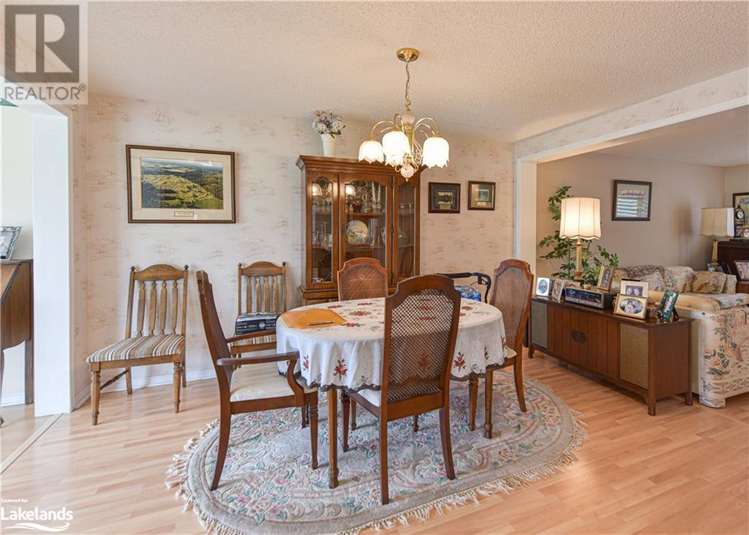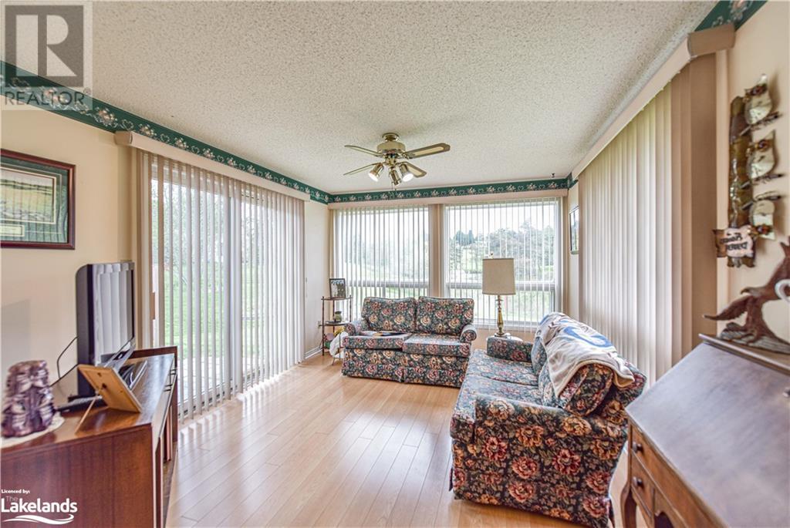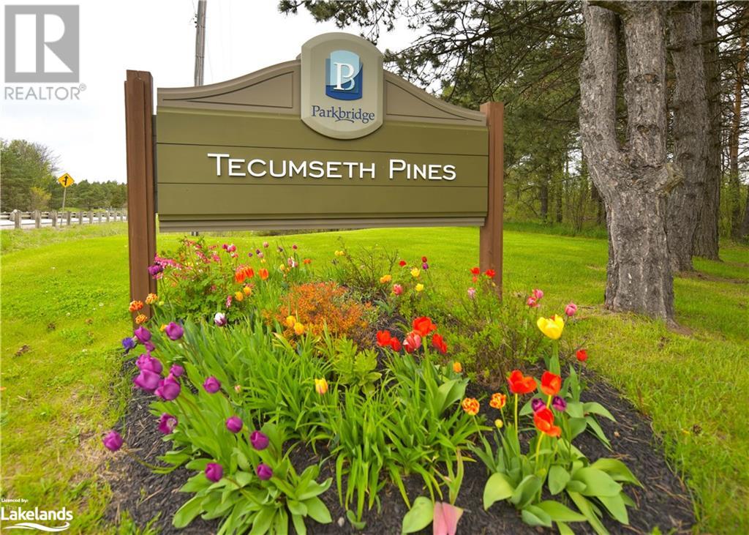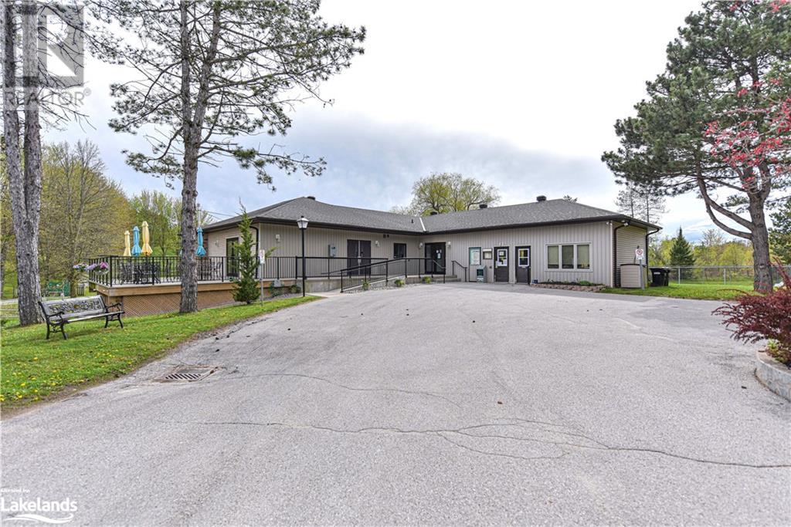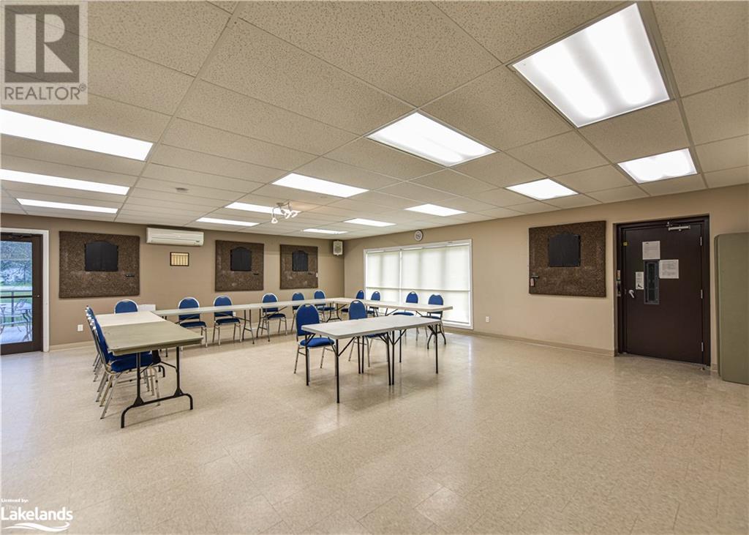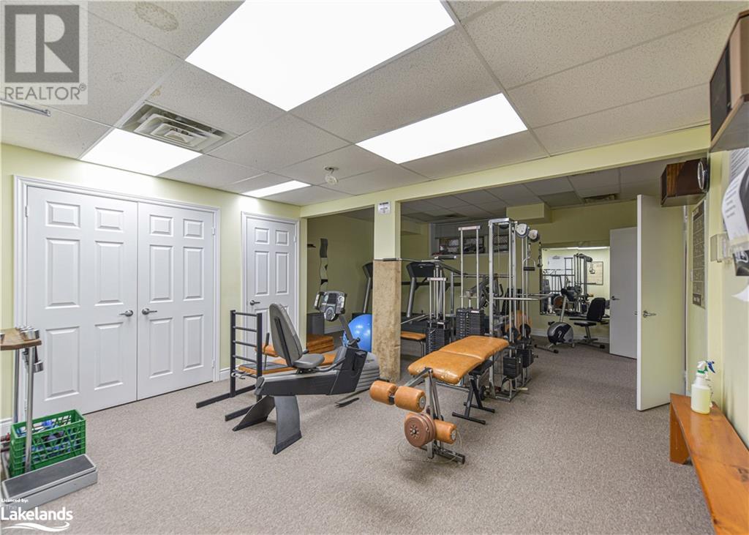LOADING
$539,900
Welcome to 56 Tecumseth Pines! 2 bedroom bungalow in a premium location backing onto the pond. The open concept main floor features a bright living room, dining room & kitchen. You are sure to enjoy the sunroom with walkout to rear patio overlooking the pond and wonderful landscape. There is a main floor master bedroom with 4 piece ensuite and a second bedroom with semi ensuite privilege to the 2 piece powder room. This home has a full basement that offers a rec. room, 2 piece bath, laundry room and ample storage! Paved driveway and attached 1 car garage. Central air & Natural gas furnace are new within the last 5 years. You're sure to enjoy this residential Adult lifestyle community with a stunning landscape and friendly atmosphere! There are several amenities to enjoy including Community Centre, Indoor Swimming Pool, Tennis/Pickle ball Courts, Bocci Courts, Shuffleboard Courts, Library (music and television room), Exercise Room, Workshop, Billiards Room, Multipurpose Room, Bowling & Darts. New land lease fee - $1050/mo plus est.taxes of 183.15/mo; water use billed quarterly. (id:54532)
Property Details
| MLS® Number | 40625628 |
| Property Type | Single Family |
| CommunicationType | High Speed Internet |
| CommunityFeatures | Quiet Area, Community Centre |
| Features | Conservation/green Belt, Paved Driveway, Country Residential, Automatic Garage Door Opener |
| ParkingSpaceTotal | 3 |
| PoolType | Indoor Pool |
Building
| BathroomTotal | 3 |
| BedroomsAboveGround | 2 |
| BedroomsTotal | 2 |
| Appliances | Dryer, Refrigerator, Stove, Washer, Garage Door Opener |
| ArchitecturalStyle | Bungalow |
| BasementDevelopment | Finished |
| BasementType | Full (finished) |
| ConstructionStyleAttachment | Detached |
| CoolingType | Central Air Conditioning |
| ExteriorFinish | Vinyl Siding |
| FoundationType | Block |
| HalfBathTotal | 2 |
| HeatingFuel | Natural Gas |
| HeatingType | Forced Air |
| StoriesTotal | 1 |
| SizeInterior | 1190 Sqft |
| Type | House |
| UtilityWater | Community Water System |
Parking
| Attached Garage |
Land
| AccessType | Road Access |
| Acreage | No |
| Sewer | Septic System |
| SizeTotalText | Under 1/2 Acre |
| ZoningDescription | Mr-leased Land Community |
Rooms
| Level | Type | Length | Width | Dimensions |
|---|---|---|---|---|
| Basement | Utility Room | 8'5'' x 12'9'' | ||
| Basement | Family Room | 8'11'' x 12'9'' | ||
| Basement | 2pc Bathroom | 5'4'' x 5'1'' | ||
| Basement | Laundry Room | 9'4'' x 11'2'' | ||
| Basement | Recreation Room | 15'6'' x 25'2'' | ||
| Main Level | 2pc Bathroom | 7'2'' x 3'1'' | ||
| Main Level | Bedroom | 8'1'' x 11'10'' | ||
| Main Level | Full Bathroom | 9'6'' x 4'10'' | ||
| Main Level | Primary Bedroom | 10'3'' x 12'10'' | ||
| Main Level | Sunroom | 11'0'' x 13'7'' | ||
| Main Level | Dining Room | 10'3'' x 12'11'' | ||
| Main Level | Kitchen | 8'10'' x 9'7'' | ||
| Main Level | Living Room | 13'11'' x 12'11'' |
Utilities
| Cable | Available |
| Electricity | Available |
| Natural Gas | Available |
| Telephone | Available |
https://www.realtor.ca/real-estate/27222550/56-tecumseth-pines-drive-new-tecumseth
Interested?
Contact us for more information
Christine Vollick
Broker
No Favourites Found

Sotheby's International Realty Canada, Brokerage
243 Hurontario St,
Collingwood, ON L9Y 2M1
Rioux Baker Team Contacts
Click name for contact details.
[vc_toggle title="Sherry Rioux*" style="round_outline" color="black" custom_font_container="tag:h3|font_size:18|text_align:left|color:black"]
Direct: 705-443-2793
EMAIL SHERRY[/vc_toggle]
[vc_toggle title="Emma Baker*" style="round_outline" color="black" custom_font_container="tag:h4|text_align:left"] Direct: 705-444-3989
EMAIL EMMA[/vc_toggle]
[vc_toggle title="Jacki Binnie**" style="round_outline" color="black" custom_font_container="tag:h4|text_align:left"]
Direct: 705-441-1071
EMAIL JACKI[/vc_toggle]
[vc_toggle title="Craig Davies**" style="round_outline" color="black" custom_font_container="tag:h4|text_align:left"]
Direct: 289-685-8513
EMAIL CRAIG[/vc_toggle]
[vc_toggle title="Hollie Knight**" style="round_outline" color="black" custom_font_container="tag:h4|text_align:left"]
Direct: 705-994-2842
EMAIL HOLLIE[/vc_toggle]
[vc_toggle title="Almira Haupt***" style="round_outline" color="black" custom_font_container="tag:h4|text_align:left"]
Direct: 705-416-1499 ext. 25
EMAIL ALMIRA[/vc_toggle]
No Favourites Found
[vc_toggle title="Ask a Question" style="round_outline" color="#5E88A1" custom_font_container="tag:h4|text_align:left"] [
][/vc_toggle]

The trademarks REALTOR®, REALTORS®, and the REALTOR® logo are controlled by The Canadian Real Estate Association (CREA) and identify real estate professionals who are members of CREA. The trademarks MLS®, Multiple Listing Service® and the associated logos are owned by The Canadian Real Estate Association (CREA) and identify the quality of services provided by real estate professionals who are members of CREA. The trademark DDF® is owned by The Canadian Real Estate Association (CREA) and identifies CREA's Data Distribution Facility (DDF®)
October 10 2024 07:31:31
Muskoka Haliburton Orillia – The Lakelands Association of REALTORS®
Century 21 B.j. Roth Realty Ltd., Brokerage, Orillia - Unit B






