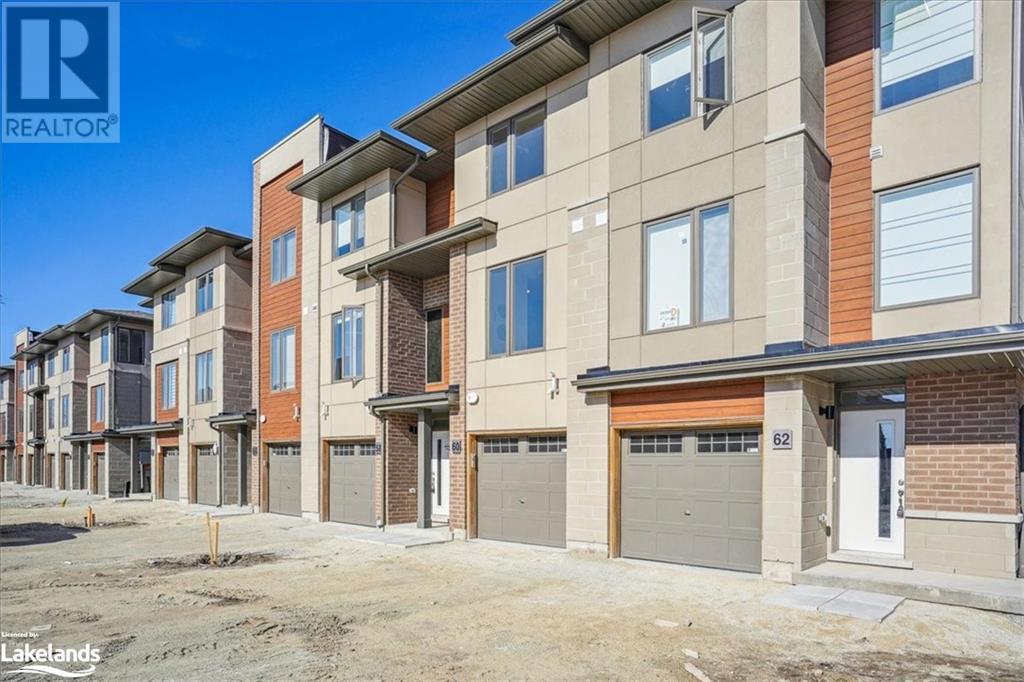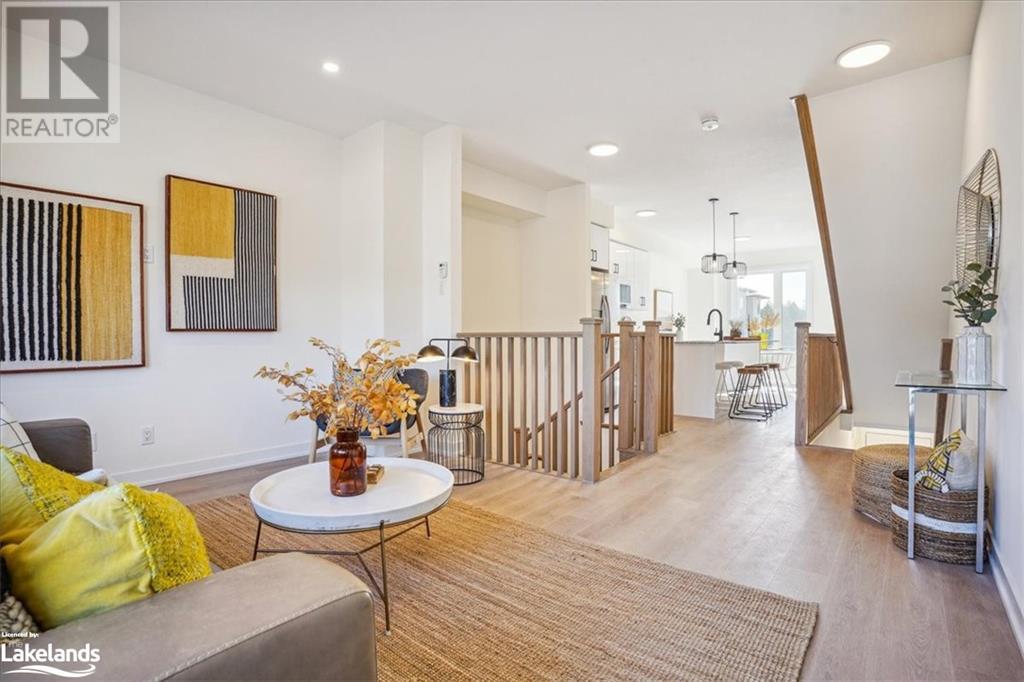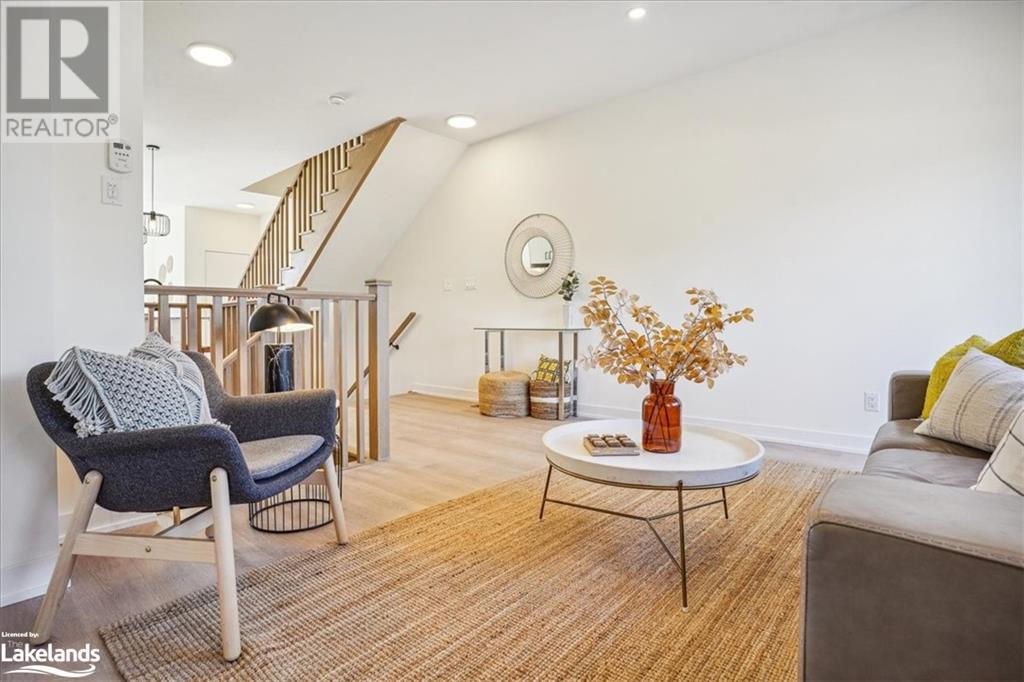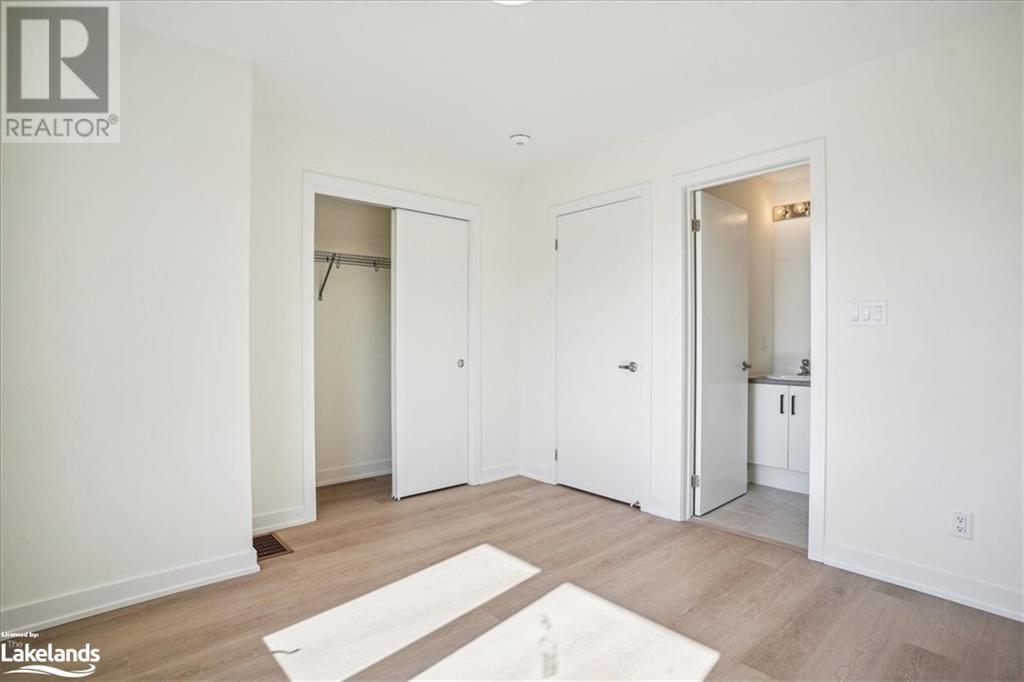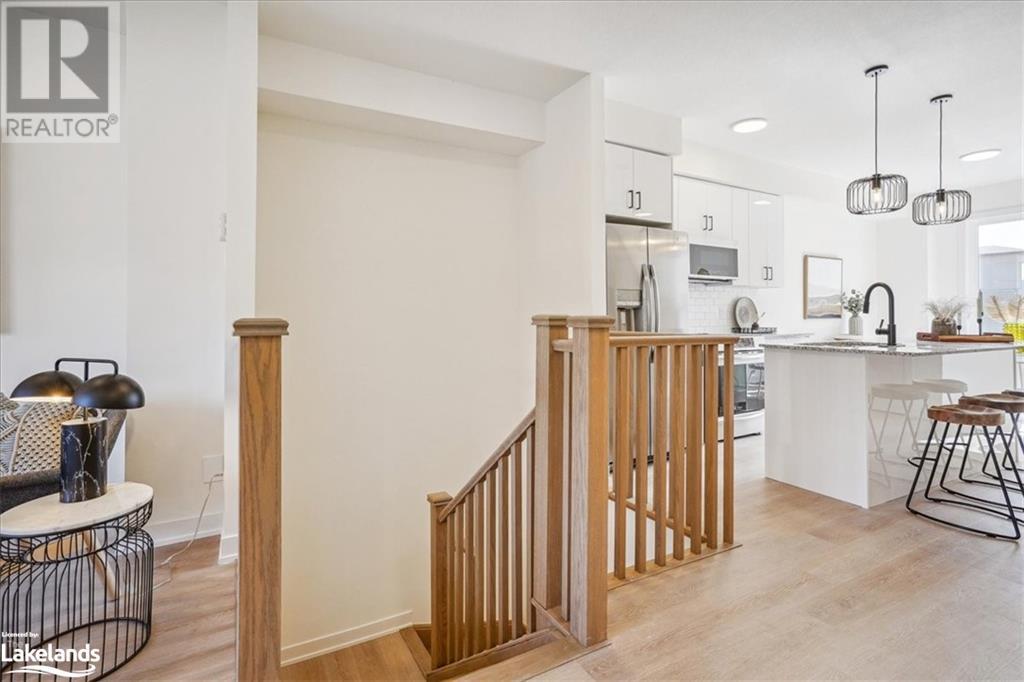LOADING
$2,500 MonthlyInsurance, Landscaping
**ANNUAL UNFURNISHED LEASE** Embrace Modern Living: Newly Constructed Three-Story Townhome Ready for You! Nestled in the Tranquil West End of Collingwood, this Home Offers Proximity to Shopping, Amenities, Georgian Bay, and Picturesque Trails. Just Moments from Blue Mountain and Exclusive Ski Clubs. Boasting two Bedrooms, Three Bathrooms (Two Ensuite), a One-Car Garage with Convenient Inside Entry, and an Extra Driveway Space. Revel in Stainless Steel Appliances, a Spacious Kitchen with Oversized Islands, Generous Storage, and Sun-Drenched Spaces Throughout! Your Perfect Blend of Comfort and Style Awaits. Window coverings to be installed prior to lease commencement. (id:54532)
Property Details
| MLS® Number | 40670555 |
| Property Type | Single Family |
| AmenitiesNearBy | Beach, Hospital, Park, Place Of Worship, Schools, Shopping, Ski Area |
| ParkingSpaceTotal | 2 |
Building
| BathroomTotal | 3 |
| BedroomsAboveGround | 2 |
| BedroomsTotal | 2 |
| Appliances | Dishwasher, Dryer, Stove, Washer, Microwave Built-in |
| ArchitecturalStyle | 3 Level |
| BasementType | None |
| ConstructionStyleAttachment | Attached |
| CoolingType | Central Air Conditioning |
| ExteriorFinish | Brick, Vinyl Siding |
| HalfBathTotal | 1 |
| HeatingFuel | Natural Gas |
| HeatingType | Forced Air |
| StoriesTotal | 3 |
| SizeInterior | 1555 Sqft |
| Type | Row / Townhouse |
| UtilityWater | Municipal Water |
Parking
| Attached Garage |
Land
| Acreage | No |
| LandAmenities | Beach, Hospital, Park, Place Of Worship, Schools, Shopping, Ski Area |
| Sewer | Municipal Sewage System |
| SizeTotalText | Under 1/2 Acre |
| ZoningDescription | R-3 |
Rooms
| Level | Type | Length | Width | Dimensions |
|---|---|---|---|---|
| Second Level | Living Room | 13'11'' x 12'11'' | ||
| Second Level | Kitchen | 11'0'' x 10'0'' | ||
| Second Level | Dining Room | 10'0'' x 10'0'' | ||
| Third Level | 3pc Bathroom | Measurements not available | ||
| Third Level | Bedroom | 11'7'' x 10'4'' | ||
| Third Level | Full Bathroom | Measurements not available | ||
| Third Level | Primary Bedroom | 11'7'' x 13'5'' | ||
| Third Level | Laundry Room | Measurements not available | ||
| Lower Level | 2pc Bathroom | Measurements not available | ||
| Lower Level | Living Room | 13'11'' x 12'3'' |
https://www.realtor.ca/real-estate/27592555/56-winters-crescent-collingwood
Interested?
Contact us for more information
Justin Bock
Salesperson
No Favourites Found

Sotheby's International Realty Canada, Brokerage
243 Hurontario St,
Collingwood, ON L9Y 2M1
Rioux Baker Team Contacts
Click name for contact details.
Sherry Rioux*
Direct: 705-443-2793
EMAIL SHERRY
Emma Baker*
Direct: 705-444-3989
EMAIL EMMA
Jacki Binnie**
Direct: 705-441-1071
EMAIL JACKI
Craig Davies**
Direct: 289-685-8513
EMAIL CRAIG
Hollie Knight**
Direct: 705-994-2842
EMAIL HOLLIE
Almira Haupt***
Direct: 705-416-1499 ext. 25
EMAIL ALMIRA
No Favourites Found
Ask a Question
[
]

The trademarks REALTOR®, REALTORS®, and the REALTOR® logo are controlled by The Canadian Real Estate Association (CREA) and identify real estate professionals who are members of CREA. The trademarks MLS®, Multiple Listing Service® and the associated logos are owned by The Canadian Real Estate Association (CREA) and identify the quality of services provided by real estate professionals who are members of CREA. The trademark DDF® is owned by The Canadian Real Estate Association (CREA) and identifies CREA's Data Distribution Facility (DDF®)
October 29 2024 05:11:34
Muskoka Haliburton Orillia – The Lakelands Association of REALTORS®
Bosley Real Estate Ltd., Brokerage, Collingwood (Unit B)


