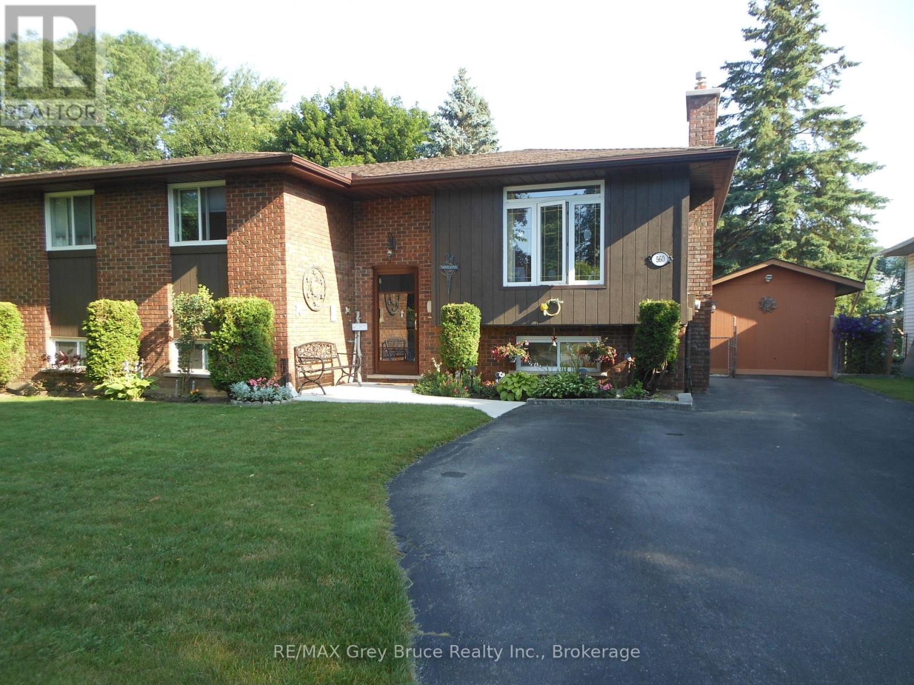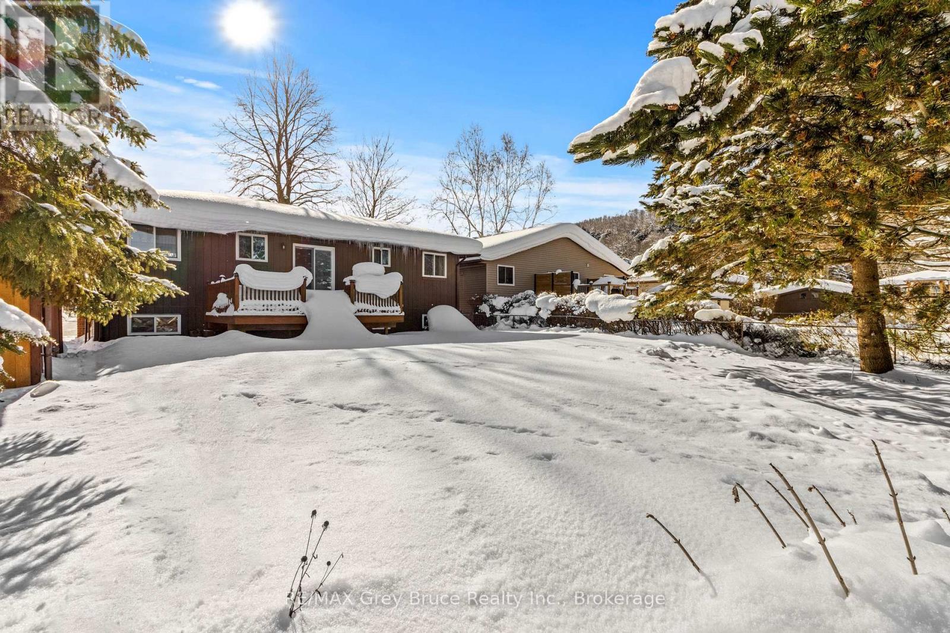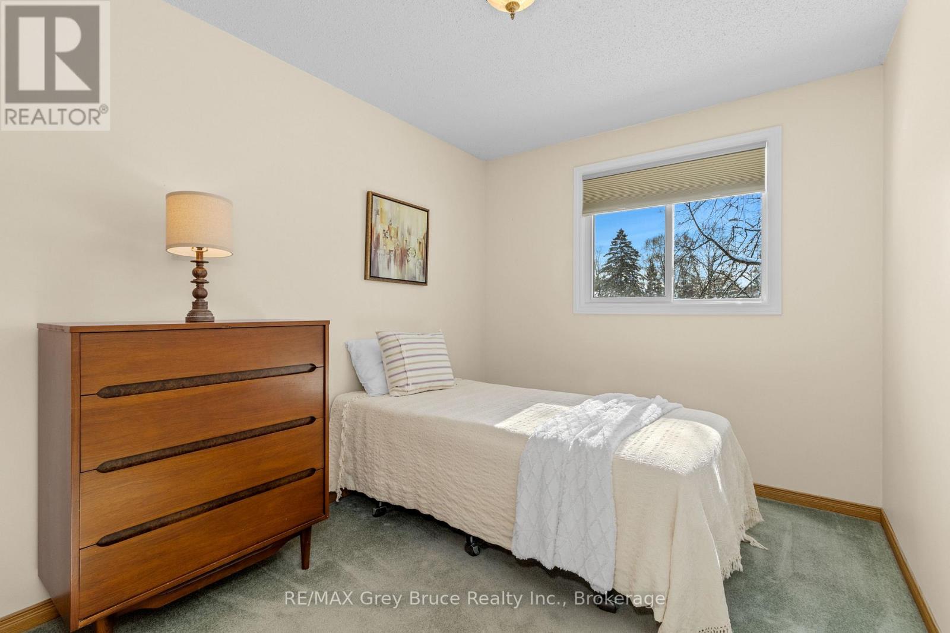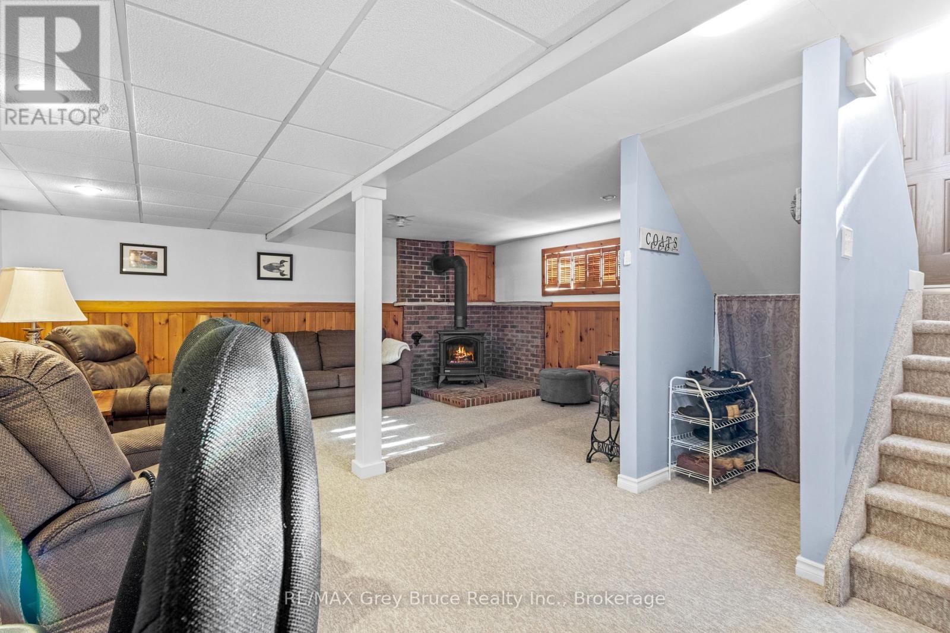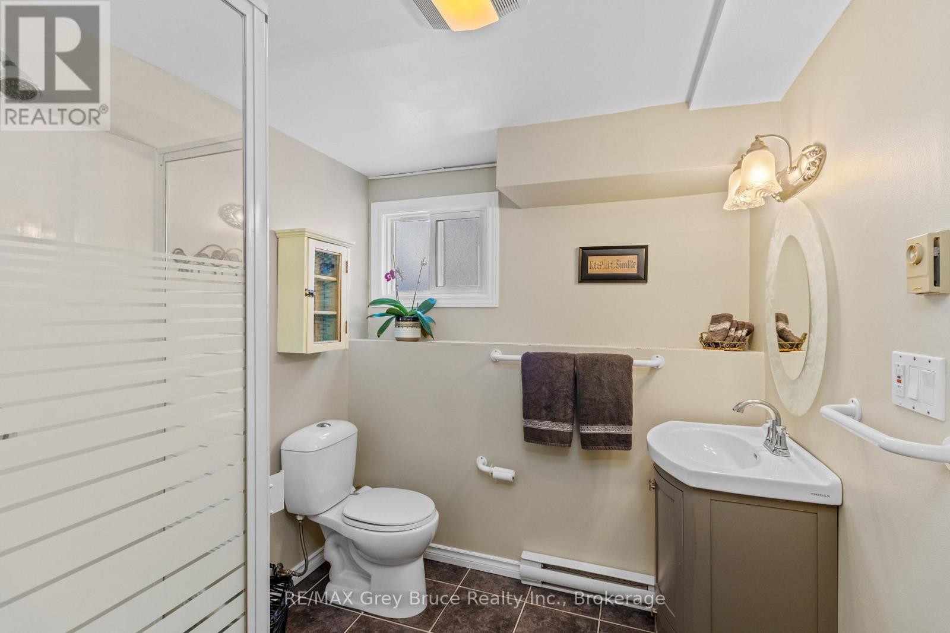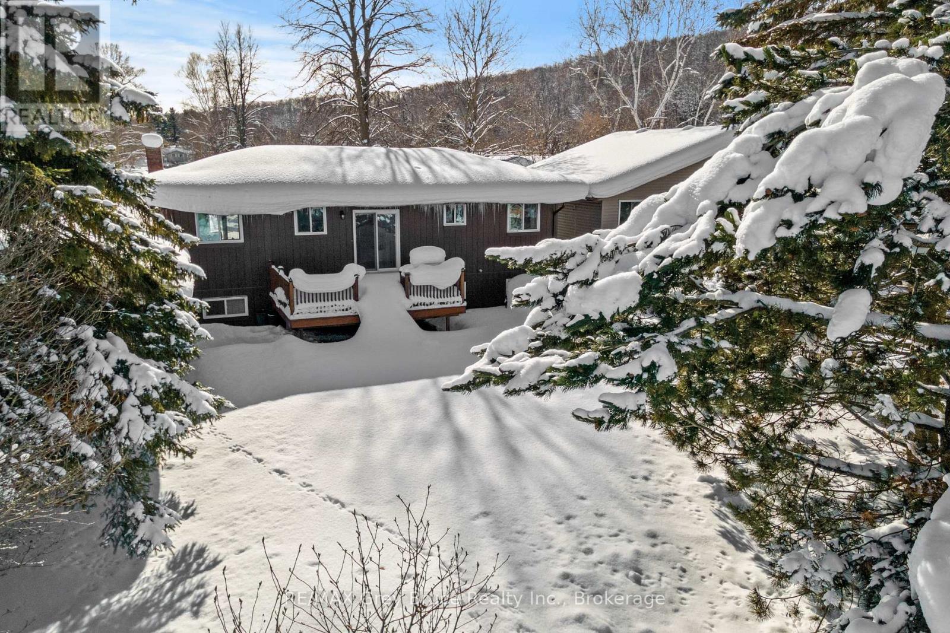$579,000
This charming raised bungalow is situated in a prime location, just steps from a beautiful park, reputable schools, and convenient public transit. The home features three spacious bedrooms on the main floors making it ideal for families. As you enter you are greeted by granite counter tops and ample kitchen storage, perfect for cooking and entertaining, with patio doors off the kitchen than lead to a lovely back deck. The main floor includes a 4pc bathroom.venturing downstairs, you'll find a cozy fourth bedroom along with a 3pc bath, providing additional living space for guests or family. The lower level is enhanced by a gas fireplace, creating a warm and inviting atmosphere throughout the home. The home has undergone multiple upgrades, and is move in ready. paved laneway. concrete paths, Fuse panel, windows, doors bathrooms. Nothing left to do but move in and enjoy (id:54532)
Property Details
| MLS® Number | X11959795 |
| Property Type | Single Family |
| Community Name | Owen Sound |
| Amenities Near By | Place Of Worship, Public Transit, Schools, Park |
| Community Features | School Bus |
| Equipment Type | Water Heater |
| Parking Space Total | 3 |
| Rental Equipment Type | Water Heater |
| Structure | Deck |
Building
| Bathroom Total | 2 |
| Bedrooms Above Ground | 3 |
| Bedrooms Below Ground | 1 |
| Bedrooms Total | 4 |
| Amenities | Fireplace(s), Separate Heating Controls |
| Appliances | Water Meter, Dryer, Refrigerator, Stove, Washer |
| Architectural Style | Raised Bungalow |
| Basement Development | Finished |
| Basement Type | N/a (finished) |
| Construction Style Attachment | Detached |
| Exterior Finish | Brick Veneer, Hardboard |
| Fireplace Present | Yes |
| Fireplace Total | 2 |
| Foundation Type | Poured Concrete |
| Heating Fuel | Natural Gas |
| Heating Type | Other |
| Stories Total | 1 |
| Type | House |
| Utility Water | Municipal Water |
Land
| Acreage | No |
| Land Amenities | Place Of Worship, Public Transit, Schools, Park |
| Sewer | Sanitary Sewer |
| Size Depth | 123 Ft ,4 In |
| Size Frontage | 59 Ft ,1 In |
| Size Irregular | 59.12 X 123.41 Ft |
| Size Total Text | 59.12 X 123.41 Ft |
| Zoning Description | R1 |
Rooms
| Level | Type | Length | Width | Dimensions |
|---|---|---|---|---|
| Lower Level | Family Room | 6.1 m | 5.74 m | 6.1 m x 5.74 m |
| Lower Level | Workshop | 2.65 m | 5.82 m | 2.65 m x 5.82 m |
| Lower Level | Bathroom | 2.08 m | 2.26 m | 2.08 m x 2.26 m |
| Lower Level | Bedroom | 2.92 m | 4.72 m | 2.92 m x 4.72 m |
| Lower Level | Laundry Room | 3.25 m | 2.35 m | 3.25 m x 2.35 m |
| Main Level | Kitchen | 6.71 m | 2.44 m | 6.71 m x 2.44 m |
| Main Level | Dining Room | 2.41 m | 2.59 m | 2.41 m x 2.59 m |
| Main Level | Living Room | 4.21 m | 3.84 m | 4.21 m x 3.84 m |
| Main Level | Foyer | 1.95 m | 3.9 m | 1.95 m x 3.9 m |
| Main Level | Bathroom | 2.44 m | 2.35 m | 2.44 m x 2.35 m |
| Main Level | Bedroom 2 | 2.41 m | 3.51 m | 2.41 m x 3.51 m |
| Main Level | Primary Bedroom | 3.26 m | 3.93 m | 3.26 m x 3.93 m |
| Other | Bedroom | 2.59 m | 3.9 m | 2.59 m x 3.9 m |
Utilities
| Cable | Installed |
| Sewer | Installed |
https://www.realtor.ca/real-estate/27885422/560-2nd-st-a-street-w-owen-sound-owen-sound
Contact Us
Contact us for more information
No Favourites Found

Sotheby's International Realty Canada,
Brokerage
243 Hurontario St,
Collingwood, ON L9Y 2M1
Office: 705 416 1499
Rioux Baker Davies Team Contacts

Sherry Rioux Team Lead
-
705-443-2793705-443-2793
-
Email SherryEmail Sherry

Emma Baker Team Lead
-
705-444-3989705-444-3989
-
Email EmmaEmail Emma

Craig Davies Team Lead
-
289-685-8513289-685-8513
-
Email CraigEmail Craig

Jacki Binnie Sales Representative
-
705-441-1071705-441-1071
-
Email JackiEmail Jacki

Hollie Knight Sales Representative
-
705-994-2842705-994-2842
-
Email HollieEmail Hollie

Manar Vandervecht Real Estate Broker
-
647-267-6700647-267-6700
-
Email ManarEmail Manar

Michael Maish Sales Representative
-
706-606-5814706-606-5814
-
Email MichaelEmail Michael

Almira Haupt Finance Administrator
-
705-416-1499705-416-1499
-
Email AlmiraEmail Almira
Google Reviews







































No Favourites Found

The trademarks REALTOR®, REALTORS®, and the REALTOR® logo are controlled by The Canadian Real Estate Association (CREA) and identify real estate professionals who are members of CREA. The trademarks MLS®, Multiple Listing Service® and the associated logos are owned by The Canadian Real Estate Association (CREA) and identify the quality of services provided by real estate professionals who are members of CREA. The trademark DDF® is owned by The Canadian Real Estate Association (CREA) and identifies CREA's Data Distribution Facility (DDF®)
February 21 2025 03:59:16
The Lakelands Association of REALTORS®
RE/MAX Grey Bruce Realty Inc.
Quick Links
-
HomeHome
-
About UsAbout Us
-
Rental ServiceRental Service
-
Listing SearchListing Search
-
10 Advantages10 Advantages
-
ContactContact
Contact Us
-
243 Hurontario St,243 Hurontario St,
Collingwood, ON L9Y 2M1
Collingwood, ON L9Y 2M1 -
705 416 1499705 416 1499
-
riouxbakerteam@sothebysrealty.cariouxbakerteam@sothebysrealty.ca
© 2025 Rioux Baker Davies Team
-
The Blue MountainsThe Blue Mountains
-
Privacy PolicyPrivacy Policy
