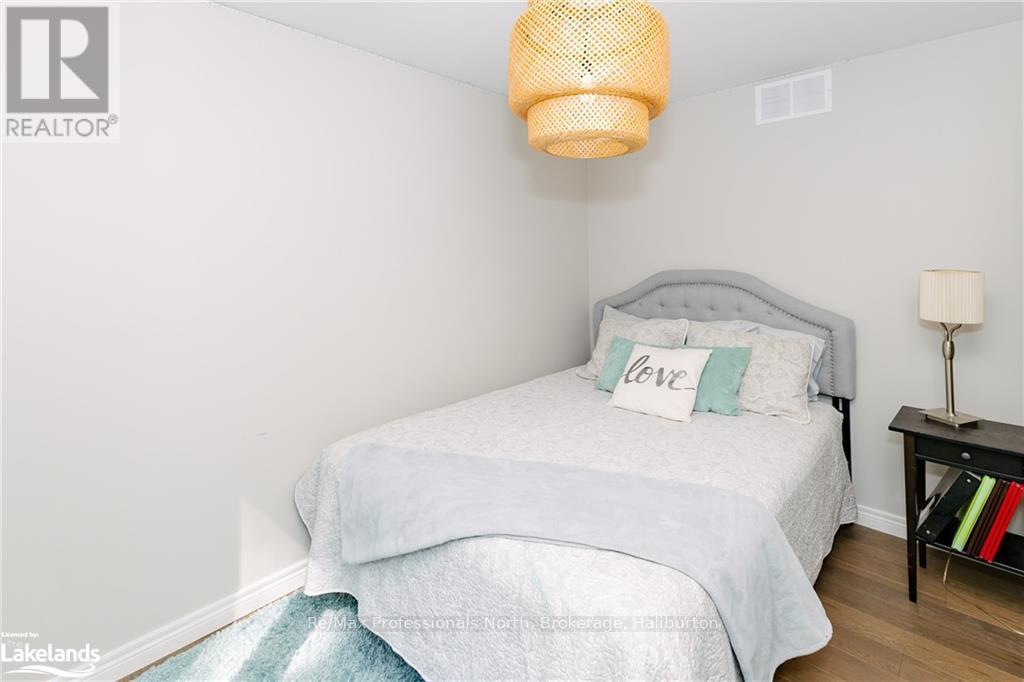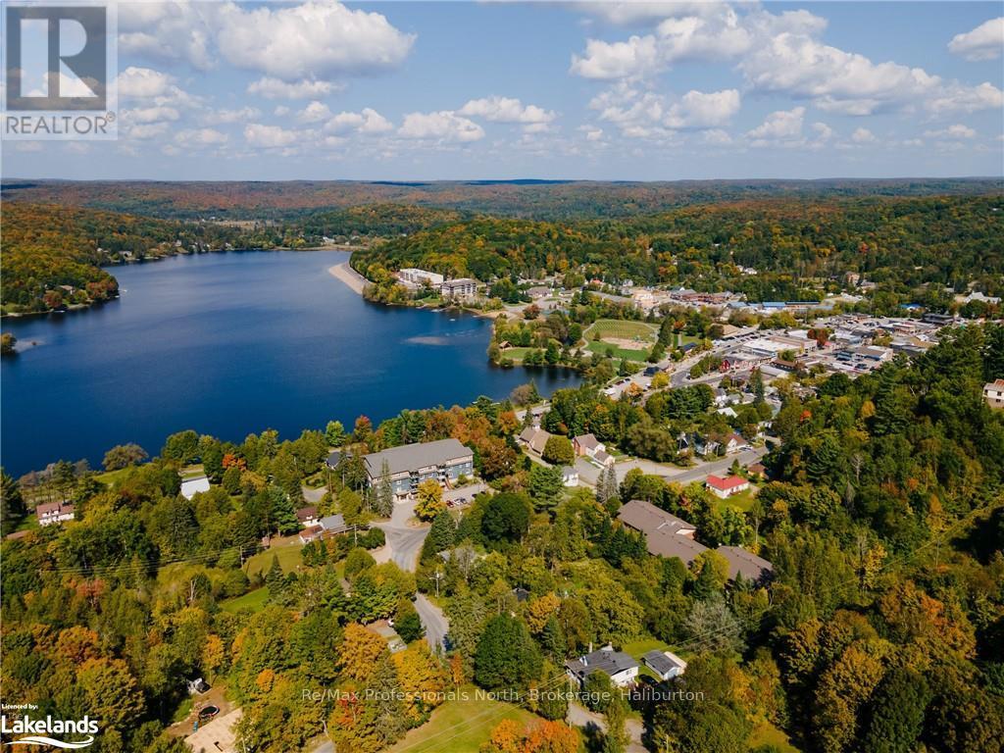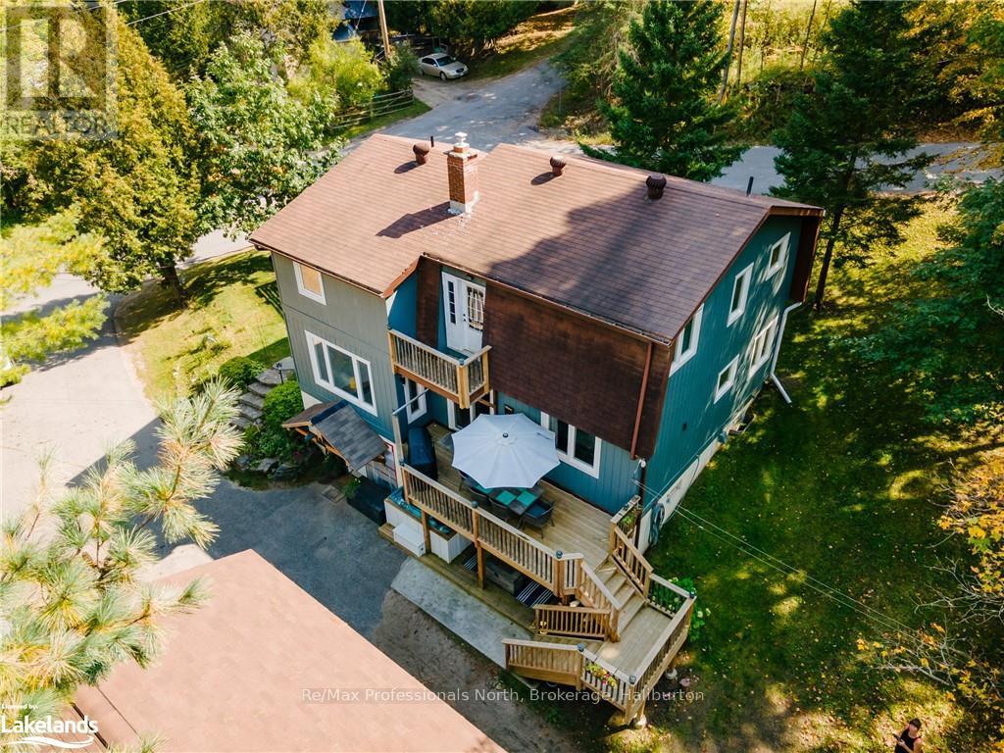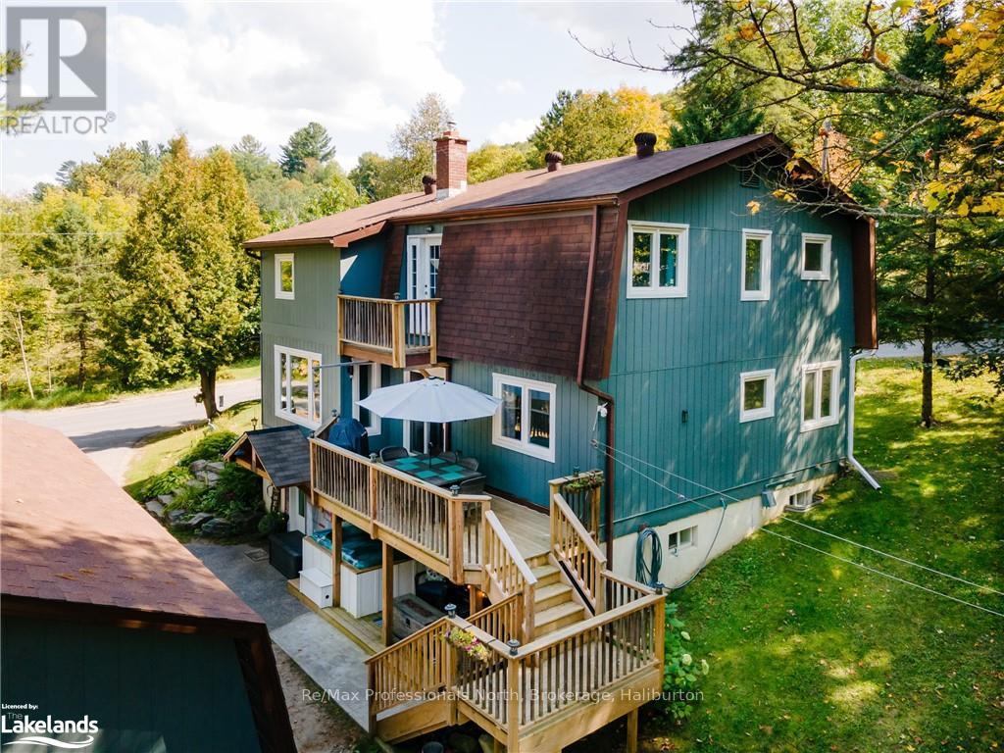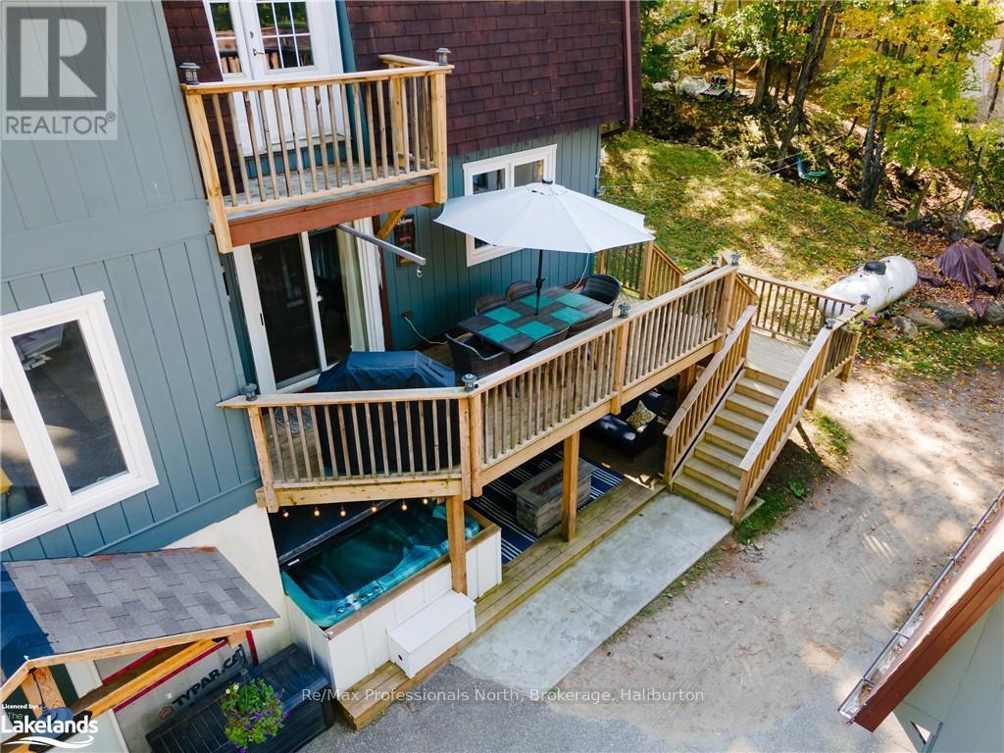LOADING
$699,000
Stunning 4-Bedroom Home in the Heart of Haliburton – Spacious, Stylish & Full of Upgrades!\r\nWelcome to this fully upgraded home in the charming town of Haliburton! This spacious 4-bedroom, 3-bathroom home boasts a thoughtful layout and beautifully renovated interiors, perfect for families seeking comfort and style.\r\nAs you step inside, you are greeted by a large, stylish living room complete with a cozy fireplace – perfect for unwinding during those chilly evenings. Adjacent to the living room is a dining room with a convenient walkout to the sundeck, ideal for hosting summer BBQs. The renovated eat-in kitchen is a chef's dream, offering modern appliances, ample counter space, pantry closet and a chic design that blends function with elegance. Just beyond the kitchen, you’ll find a main-level bedroom and bathroom, providing flexibility for those not wanting stairs to their bedroom.\r\nUpstairs, the charm continues with two generously-sized guest bedrooms and a full bathroom. The upper level also features a unique walk-through office area with a Juliette balcony, perfect for a peaceful workspace or reading nook. At the end of the hall, you’ll discover the spacious primary suite, complete with an ensuite bathroom and a large walk-in closet – your own private retreat!\r\nThe walk-out basement offers additional living space and ample storage, perfect for a recreation room, gym, or hobby area. Outside, the property features a detached double heated garage, providing plenty of room for vehicles, tools, or even a workshop.\r\nWith its perfect blend of space, style, and convenience, this Haliburton gem is ready for you to call it home! (id:54532)
Property Details
| MLS® Number | X10438858 |
| Property Type | Single Family |
| AmenitiesNearBy | Hospital |
| EquipmentType | Propane Tank |
| Features | Flat Site, Dry |
| ParkingSpaceTotal | 6 |
| RentalEquipmentType | Propane Tank |
| Structure | Deck |
Building
| BathroomTotal | 3 |
| BedroomsAboveGround | 4 |
| BedroomsTotal | 4 |
| Amenities | Fireplace(s) |
| Appliances | Hot Tub, Water Treatment, Dishwasher, Microwave, Refrigerator, Stove, Window Coverings |
| BasementDevelopment | Partially Finished |
| BasementType | Full (partially Finished) |
| ConstructionStyleAttachment | Detached |
| CoolingType | Central Air Conditioning |
| ExteriorFinish | Wood |
| FireplacePresent | Yes |
| FoundationType | Poured Concrete |
| HalfBathTotal | 1 |
| HeatingFuel | Propane |
| HeatingType | Forced Air |
| StoriesTotal | 3 |
| Type | House |
Parking
| Detached Garage |
Land
| AccessType | Year-round Access |
| Acreage | Yes |
| LandAmenities | Hospital |
| Sewer | Sanitary Sewer |
| SizeFrontage | 76.91 M |
| SizeIrregular | 76.91 |
| SizeTotal | 76.9100|1/2 - 1.99 Acres |
| SizeTotalText | 76.9100|1/2 - 1.99 Acres |
| ZoningDescription | R1 |
Rooms
| Level | Type | Length | Width | Dimensions |
|---|---|---|---|---|
| Second Level | Bathroom | 2.39 m | 1.83 m | 2.39 m x 1.83 m |
| Second Level | Bedroom | 3.25 m | 3.33 m | 3.25 m x 3.33 m |
| Second Level | Primary Bedroom | 4.09 m | 3.33 m | 4.09 m x 3.33 m |
| Second Level | Other | 4.09 m | 1.57 m | 4.09 m x 1.57 m |
| Second Level | Office | 3.53 m | 3.02 m | 3.53 m x 3.02 m |
| Second Level | Bedroom | 2.51 m | 3.35 m | 2.51 m x 3.35 m |
| Lower Level | Utility Room | 3.81 m | 5.16 m | 3.81 m x 5.16 m |
| Lower Level | Laundry Room | 2.72 m | 2.82 m | 2.72 m x 2.82 m |
| Lower Level | Recreational, Games Room | 3.17 m | 7.26 m | 3.17 m x 7.26 m |
| Main Level | Foyer | 1.78 m | 1.83 m | 1.78 m x 1.83 m |
| Main Level | Kitchen | 6.48 m | 3.02 m | 6.48 m x 3.02 m |
| Main Level | Dining Room | 3.56 m | 2.82 m | 3.56 m x 2.82 m |
| Main Level | Bathroom | 1.37 m | 1.75 m | 1.37 m x 1.75 m |
| Main Level | Bedroom | 3.53 m | 3.38 m | 3.53 m x 3.38 m |
Utilities
| Cable | Installed |
| Wireless | Available |
https://www.realtor.ca/real-estate/27447511/560-mountain-street-dysart-et-al
Interested?
Contact us for more information
Jeff Wilson
Salesperson
Jess Wilson
Broker
No Favourites Found

Sotheby's International Realty Canada,
Brokerage
243 Hurontario St,
Collingwood, ON L9Y 2M1
Office: 705 416 1499
Rioux Baker Davies Team Contacts

Sherry Rioux Team Lead
-
705-443-2793705-443-2793
-
Email SherryEmail Sherry

Emma Baker Team Lead
-
705-444-3989705-444-3989
-
Email EmmaEmail Emma

Craig Davies Team Lead
-
289-685-8513289-685-8513
-
Email CraigEmail Craig

Jacki Binnie Sales Representative
-
705-441-1071705-441-1071
-
Email JackiEmail Jacki

Hollie Knight Sales Representative
-
705-994-2842705-994-2842
-
Email HollieEmail Hollie

Manar Vandervecht Real Estate Broker
-
647-267-6700647-267-6700
-
Email ManarEmail Manar

Michael Maish Sales Representative
-
706-606-5814706-606-5814
-
Email MichaelEmail Michael

Almira Haupt Finance Administrator
-
705-416-1499705-416-1499
-
Email AlmiraEmail Almira
Google Reviews






































No Favourites Found

The trademarks REALTOR®, REALTORS®, and the REALTOR® logo are controlled by The Canadian Real Estate Association (CREA) and identify real estate professionals who are members of CREA. The trademarks MLS®, Multiple Listing Service® and the associated logos are owned by The Canadian Real Estate Association (CREA) and identify the quality of services provided by real estate professionals who are members of CREA. The trademark DDF® is owned by The Canadian Real Estate Association (CREA) and identifies CREA's Data Distribution Facility (DDF®)
December 11 2024 04:54:00
Muskoka Haliburton Orillia – The Lakelands Association of REALTORS®
RE/MAX Professionals North
Quick Links
-
HomeHome
-
About UsAbout Us
-
Rental ServiceRental Service
-
Listing SearchListing Search
-
10 Advantages10 Advantages
-
ContactContact
Contact Us
-
243 Hurontario St,243 Hurontario St,
Collingwood, ON L9Y 2M1
Collingwood, ON L9Y 2M1 -
705 416 1499705 416 1499
-
riouxbakerteam@sothebysrealty.cariouxbakerteam@sothebysrealty.ca
© 2024 Rioux Baker Davies Team
-
The Blue MountainsThe Blue Mountains
-
Privacy PolicyPrivacy Policy




















