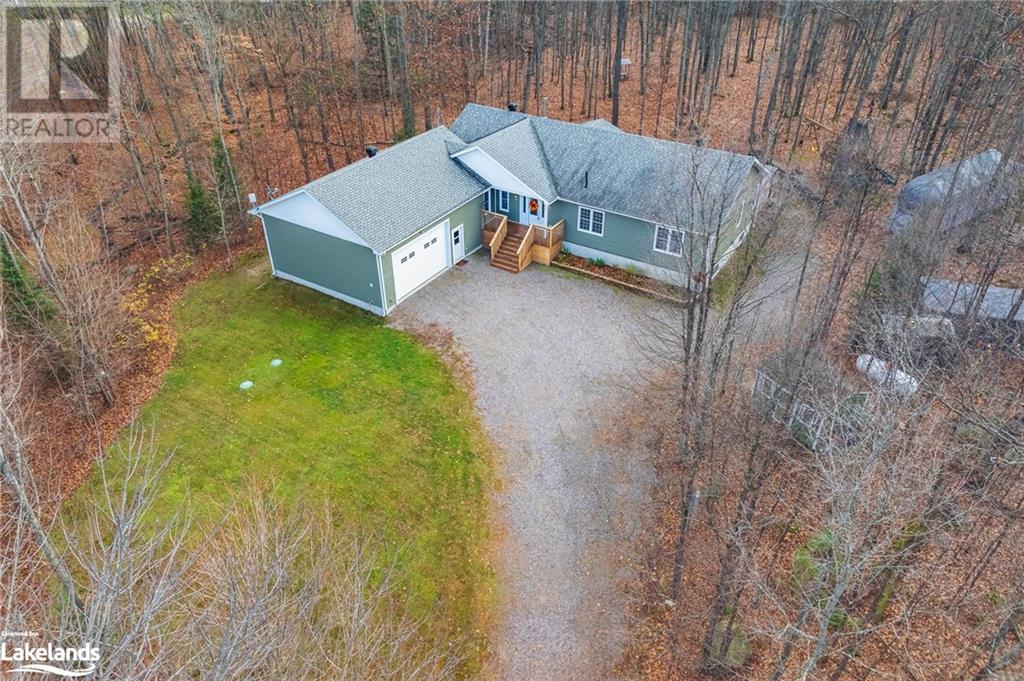LOADING
$845,000
Ski Hill Road is a hidden country gem conveniently located 9 minutes to the town of Powassan and 20 mins to the city of North Bay. 563 Ski Hill Road is a spacious property, just over 3 acres of mixed hardwood, and set back off the road with a generous driveway. Inside this 1900 sq ft bungalow you are greeted with a bright, airy space with all windows facing south. Sunshine floods this 3 bedrooms on the main floor, 3 bathroom home built in 2015. Radiant flooring in both 3 piece bathrooms and the garage melts the snow off your vehicles and dries your boots. This home comes fully equipped with all appliances (dishwasher brand new, barely used), a generator, and outdoor BBQ. Hardwood floors throughout and a real wood burning fireplace with floor to ceiling white quartz stone surround in the living room for cozy winter days and nights at home. Downstairs you'll find another 1900 sq ft unfinished basement with a 4th bedroom. Rough-in for a bathroom is already there and the existing septic system is sized for a 5 bedroom house. Outside a generous back deck is where you'll spend your summer days, watching the deer feed and birds sing. Meander through the forest and tap your Maple trees for syrup if you like! Everyone is friendly here on Ski Hill Road. If you are looking for a welcoming neighbourhood to raise a family, look no further. (id:54532)
Property Details
| MLS® Number | 40676353 |
| Property Type | Single Family |
| CommunicationType | High Speed Internet |
| EquipmentType | Propane Tank |
| Features | Cul-de-sac, Southern Exposure, Country Residential, Automatic Garage Door Opener |
| ParkingSpaceTotal | 8 |
| RentalEquipmentType | Propane Tank |
| Structure | Shed |
Building
| BathroomTotal | 3 |
| BedroomsAboveGround | 3 |
| BedroomsBelowGround | 1 |
| BedroomsTotal | 4 |
| Appliances | Central Vacuum - Roughed In, Dishwasher, Dryer, Microwave, Refrigerator, Stove, Washer, Range - Gas, Microwave Built-in, Window Coverings, Garage Door Opener |
| ArchitecturalStyle | Bungalow |
| BasementDevelopment | Unfinished |
| BasementType | Full (unfinished) |
| ConstructedDate | 2015 |
| ConstructionStyleAttachment | Detached |
| CoolingType | Central Air Conditioning |
| ExteriorFinish | Vinyl Siding |
| FireplaceFuel | Wood |
| FireplacePresent | Yes |
| FireplaceTotal | 1 |
| FireplaceType | Other - See Remarks |
| Fixture | Ceiling Fans |
| FoundationType | Poured Concrete |
| HalfBathTotal | 1 |
| HeatingFuel | Propane |
| HeatingType | In Floor Heating, Forced Air |
| StoriesTotal | 1 |
| SizeInterior | 1900 Sqft |
| Type | House |
| UtilityWater | Drilled Well |
Parking
| Attached Garage |
Land
| Acreage | Yes |
| LandscapeFeatures | Landscaped |
| Sewer | Septic System |
| SizeDepth | 600 Ft |
| SizeFrontage | 235 Ft |
| SizeIrregular | 3.22 |
| SizeTotal | 3.22 Ac|2 - 4.99 Acres |
| SizeTotalText | 3.22 Ac|2 - 4.99 Acres |
| ZoningDescription | Rural |
Rooms
| Level | Type | Length | Width | Dimensions |
|---|---|---|---|---|
| Basement | Bedroom | 11'0'' x 14'0'' | ||
| Basement | Other | 29'7'' x 27'9'' | ||
| Basement | Storage | 21'10'' x 6'7'' | ||
| Basement | Utility Room | 18'8'' x 13'10'' | ||
| Basement | Recreation Room | 29'3'' x 16'3'' | ||
| Main Level | 2pc Bathroom | Measurements not available | ||
| Main Level | 4pc Bathroom | 9'2'' x 8'2'' | ||
| Main Level | Bedroom | 13'2'' x 11'0'' | ||
| Main Level | Bedroom | 12'6'' x 11'0'' | ||
| Main Level | Full Bathroom | 8'11'' x 8'2'' | ||
| Main Level | Primary Bedroom | 20'7'' x 14'9'' | ||
| Main Level | Living Room | 18'8'' x 13'5'' | ||
| Main Level | Kitchen/dining Room | 22'9'' x 11'7'' |
Utilities
| Electricity | Available |
| Telephone | Available |
https://www.realtor.ca/real-estate/27645824/563-ski-hill-road-nipissing
Interested?
Contact us for more information
Erin Monett
Salesperson
No Favourites Found

Sotheby's International Realty Canada, Brokerage
243 Hurontario St,
Collingwood, ON L9Y 2M1
Rioux Baker Team Contacts
Click name for contact details.
[vc_toggle title="Sherry Rioux*" style="round_outline" color="black" custom_font_container="tag:h3|font_size:18|text_align:left|color:black"]
Direct: 705-443-2793
EMAIL SHERRY[/vc_toggle]
[vc_toggle title="Emma Baker*" style="round_outline" color="black" custom_font_container="tag:h4|text_align:left"] Direct: 705-444-3989
EMAIL EMMA[/vc_toggle]
[vc_toggle title="Jacki Binnie**" style="round_outline" color="black" custom_font_container="tag:h4|text_align:left"]
Direct: 705-441-1071
EMAIL JACKI[/vc_toggle]
[vc_toggle title="Craig Davies**" style="round_outline" color="black" custom_font_container="tag:h4|text_align:left"]
Direct: 289-685-8513
EMAIL CRAIG[/vc_toggle]
[vc_toggle title="Hollie Knight**" style="round_outline" color="black" custom_font_container="tag:h4|text_align:left"]
Direct: 705-994-2842
EMAIL HOLLIE[/vc_toggle]
[vc_toggle title="Almira Haupt***" style="round_outline" color="black" custom_font_container="tag:h4|text_align:left"]
Direct: 705-416-1499 ext. 25
EMAIL ALMIRA[/vc_toggle]
No Favourites Found
[vc_toggle title="Ask a Question" style="round_outline" color="#5E88A1" custom_font_container="tag:h4|text_align:left"] [
][/vc_toggle]

The trademarks REALTOR®, REALTORS®, and the REALTOR® logo are controlled by The Canadian Real Estate Association (CREA) and identify real estate professionals who are members of CREA. The trademarks MLS®, Multiple Listing Service® and the associated logos are owned by The Canadian Real Estate Association (CREA) and identify the quality of services provided by real estate professionals who are members of CREA. The trademark DDF® is owned by The Canadian Real Estate Association (CREA) and identifies CREA's Data Distribution Facility (DDF®)
November 17 2024 09:28:54
Muskoka Haliburton Orillia – The Lakelands Association of REALTORS®
Chestnut Park Real Estate Ltd., Brokerage, Port Carling




















































