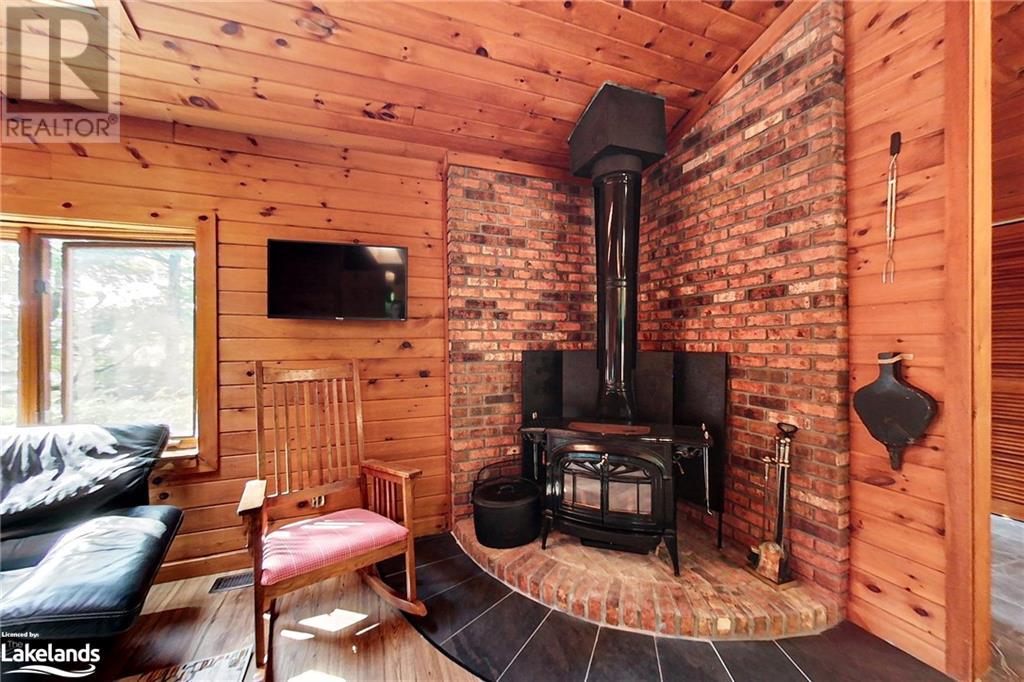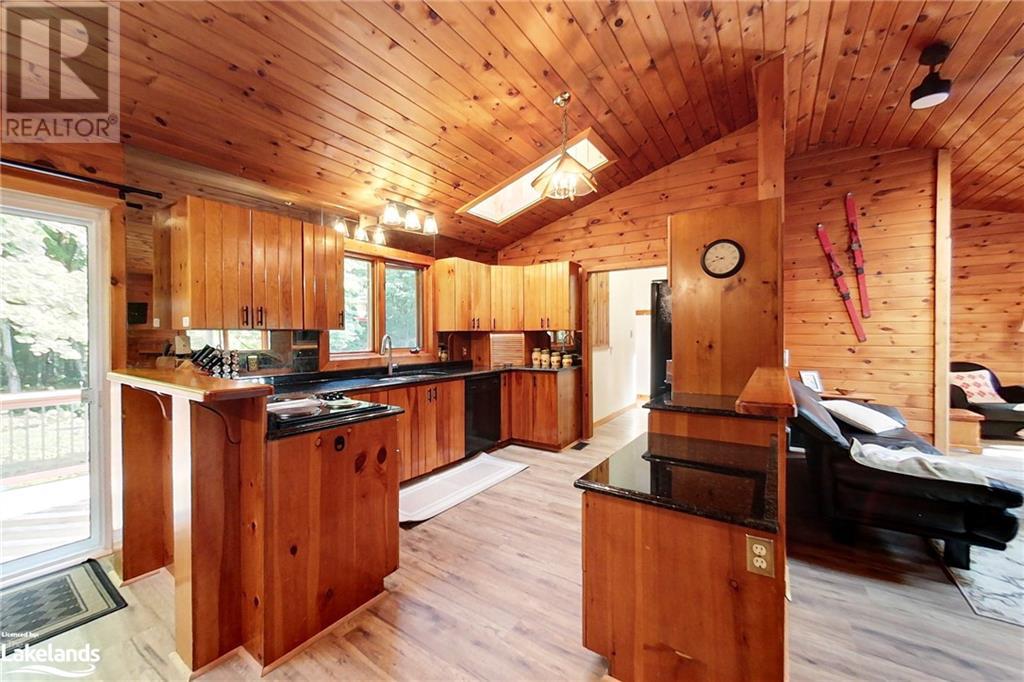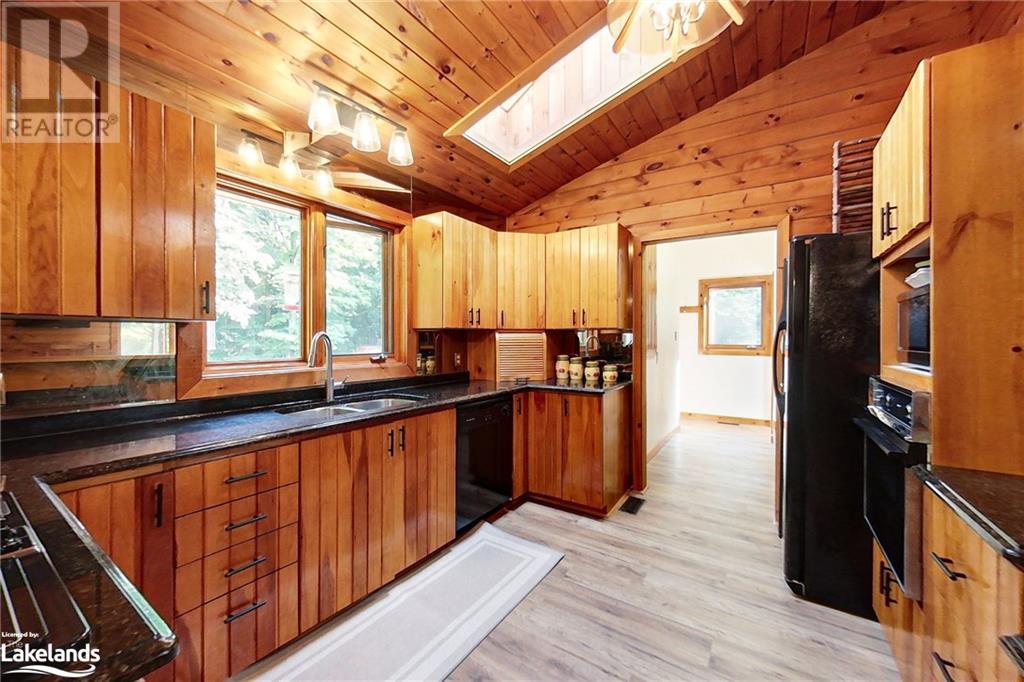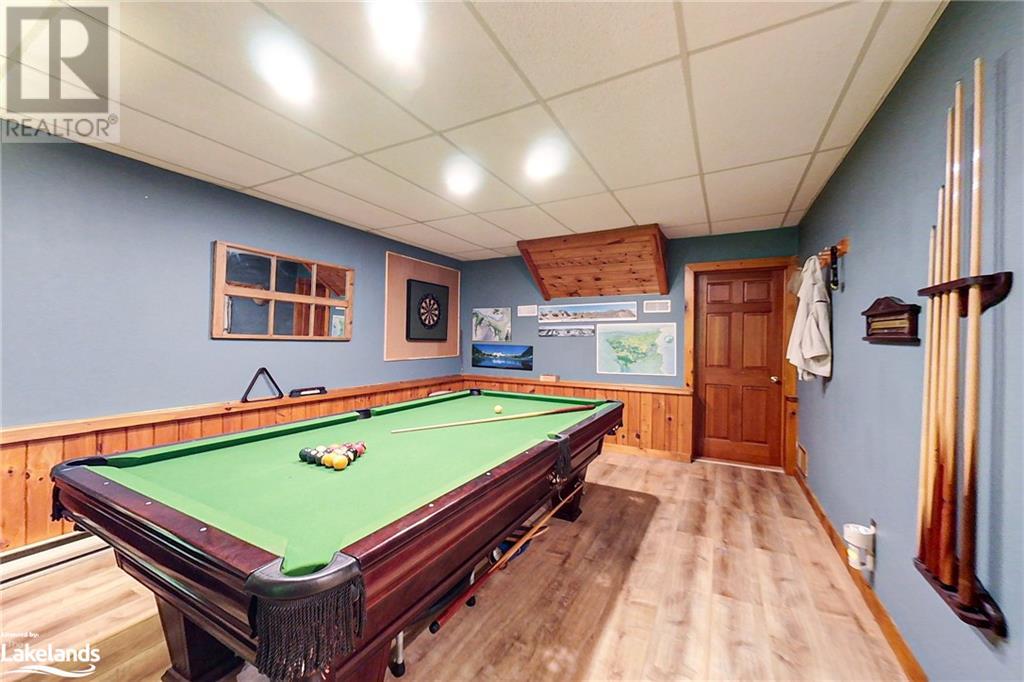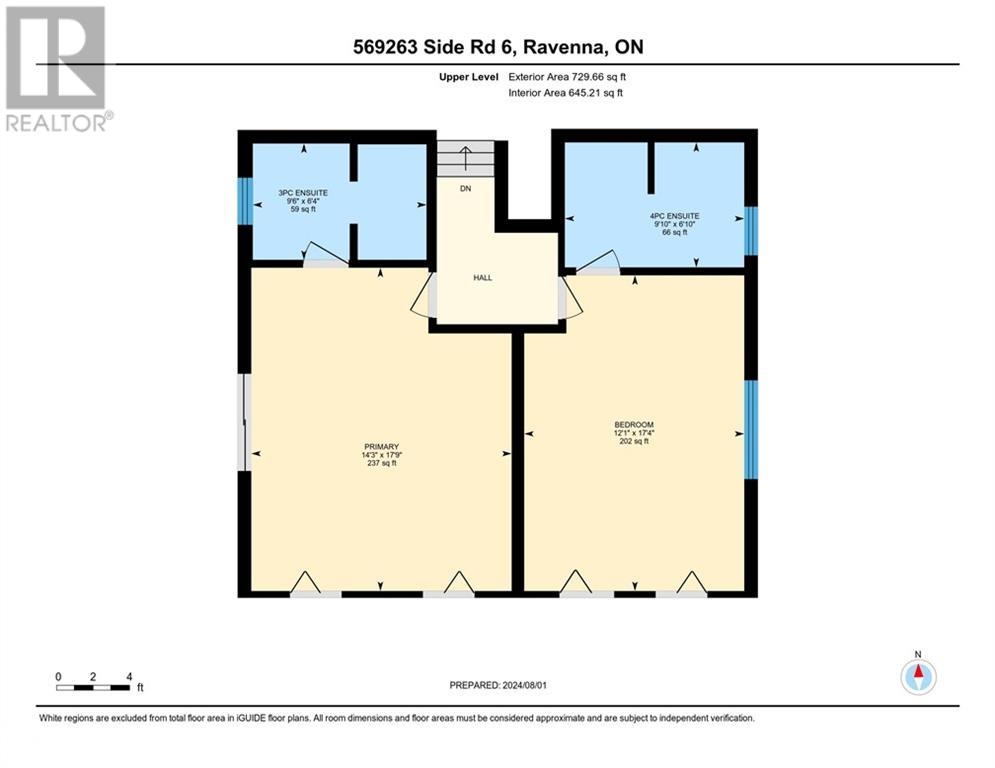LOADING
$16,000 SeasonalInsurance
Ski Season Rental - This spacious 3 bedroom 3 bath chalet 3 storey chalet has lots of warm wood charm and ambience in a very private, treed location just minutes to Osler Ski Club and Blue Mountain. Perched on a hill in Gibraltar above Osler ski club, this fabulous chalet is an ideal winter retreat! Carpet free. The main floor features an open concept living room, dining room and kitchen with wood floors, cathedral ceilings, skylights and cozy wood-burning fireplace stove. Living room features fireplace, two large sofas with live-edge coffee table and reading nook with view and comfy chairs. Spacious kitchen with granite counters overlo os the dining room seating 6 and walk-out to oversized deck overlooking treed vistas. Primary bedroom has quality king bed, his and hers closets, skylights, walk-out to deck and ensuite bath. Large guest bedroom has queen bed, his and her closets, sofa plus 3-piece bath. The main level also had laundry room, 2-piece bath and stairs down to the garage level. Fantastic lower level is the kid zone featuring large bedroom with queen bed and single over double bunk bed. Oversized recreation room has lots of seating for family movie nights with extensive movie library or challenge your family and guests to a game of pool. You can enter through the double car garage with BBQ. Unlimited high speed internet and streaming services available. Utilities extra. Lots of room for all your gear, and snowmobiles, too! Enjoy all your winter activities from this fabulous location! Available full four month season. Choose your dates. A pet dog will be considered. (id:54532)
Property Details
| MLS® Number | 40645421 |
| Property Type | Single Family |
| AmenitiesNearBy | Golf Nearby, Ski Area |
| CommunityFeatures | Quiet Area |
| Features | Conservation/green Belt, Skylight |
| ParkingSpaceTotal | 6 |
Building
| BathroomTotal | 4 |
| BedroomsAboveGround | 2 |
| BedroomsBelowGround | 1 |
| BedroomsTotal | 3 |
| Appliances | Dishwasher, Dryer, Microwave, Stove, Washer, Window Coverings |
| BasementDevelopment | Finished |
| BasementType | Full (finished) |
| ConstructionMaterial | Wood Frame |
| ConstructionStyleAttachment | Detached |
| CoolingType | None |
| ExteriorFinish | Wood |
| HalfBathTotal | 1 |
| HeatingFuel | Electric, Propane |
| HeatingType | Forced Air |
| StoriesTotal | 3 |
| SizeInterior | 2552 Sqft |
| Type | House |
| UtilityWater | Drilled Well |
Parking
| Attached Garage |
Land
| Acreage | No |
| LandAmenities | Golf Nearby, Ski Area |
| LandscapeFeatures | Landscaped |
| Sewer | Septic System |
| SizeDepth | 580 Ft |
| SizeFrontage | 219 Ft |
| SizeTotalText | Unknown |
| ZoningDescription | A1 |
Rooms
| Level | Type | Length | Width | Dimensions |
|---|---|---|---|---|
| Lower Level | Utility Room | 23'0'' x 6'2'' | ||
| Lower Level | 3pc Bathroom | Measurements not available | ||
| Lower Level | Recreation Room | 12'9'' x 26'8'' | ||
| Lower Level | Bedroom | 9'3'' x 19'11'' | ||
| Main Level | Laundry Room | 9'11'' x 10'11'' | ||
| Main Level | 2pc Bathroom | Measurements not available | ||
| Main Level | Kitchen | 10'6'' x 14'4'' | ||
| Main Level | Dining Room | 16'9'' x 17'10'' | ||
| Main Level | Living Room | 12'7'' x 25'8'' | ||
| Upper Level | 3pc Bathroom | Measurements not available | ||
| Upper Level | Bedroom | 12'1'' x 17'4'' | ||
| Upper Level | 4pc Bathroom | Measurements not available | ||
| Upper Level | Primary Bedroom | 14'3'' x 17'9'' |
https://www.realtor.ca/real-estate/27398244/569263-6th-sideroad-the-blue-mountains
Interested?
Contact us for more information
Mardy Van Beest
Salesperson
No Favourites Found

Sotheby's International Realty Canada, Brokerage
243 Hurontario St,
Collingwood, ON L9Y 2M1
Rioux Baker Team Contacts
Click name for contact details.
[vc_toggle title="Sherry Rioux*" style="round_outline" color="black" custom_font_container="tag:h3|font_size:18|text_align:left|color:black"]
Direct: 705-443-2793
EMAIL SHERRY[/vc_toggle]
[vc_toggle title="Emma Baker*" style="round_outline" color="black" custom_font_container="tag:h4|text_align:left"] Direct: 705-444-3989
EMAIL EMMA[/vc_toggle]
[vc_toggle title="Jacki Binnie**" style="round_outline" color="black" custom_font_container="tag:h4|text_align:left"]
Direct: 705-441-1071
EMAIL JACKI[/vc_toggle]
[vc_toggle title="Craig Davies**" style="round_outline" color="black" custom_font_container="tag:h4|text_align:left"]
Direct: 289-685-8513
EMAIL CRAIG[/vc_toggle]
[vc_toggle title="Hollie Knight**" style="round_outline" color="black" custom_font_container="tag:h4|text_align:left"]
Direct: 705-994-2842
EMAIL HOLLIE[/vc_toggle]
[vc_toggle title="Almira Haupt***" style="round_outline" color="black" custom_font_container="tag:h4|text_align:left"]
Direct: 705-416-1499 ext. 25
EMAIL ALMIRA[/vc_toggle]
No Favourites Found
[vc_toggle title="Ask a Question" style="round_outline" color="#5E88A1" custom_font_container="tag:h4|text_align:left"] [
][/vc_toggle]

The trademarks REALTOR®, REALTORS®, and the REALTOR® logo are controlled by The Canadian Real Estate Association (CREA) and identify real estate professionals who are members of CREA. The trademarks MLS®, Multiple Listing Service® and the associated logos are owned by The Canadian Real Estate Association (CREA) and identify the quality of services provided by real estate professionals who are members of CREA. The trademark DDF® is owned by The Canadian Real Estate Association (CREA) and identifies CREA's Data Distribution Facility (DDF®)
October 13 2024 08:50:18
Muskoka Haliburton Orillia – The Lakelands Association of REALTORS®
Royal LePage Locations North (Collingwood), Brokerage













