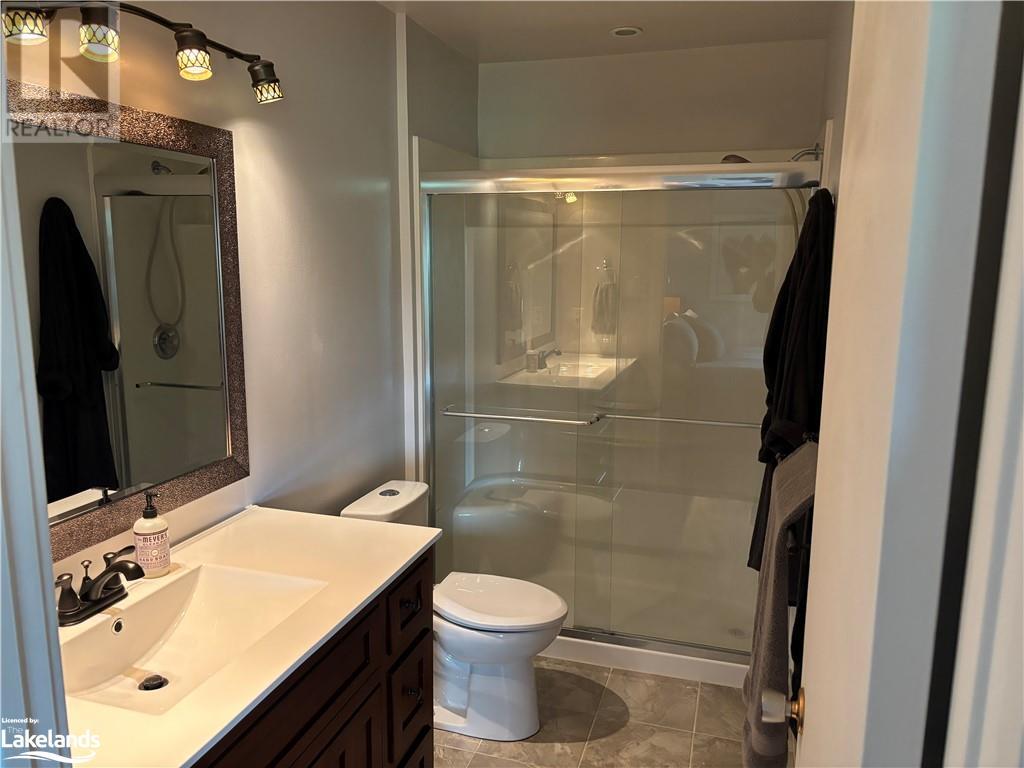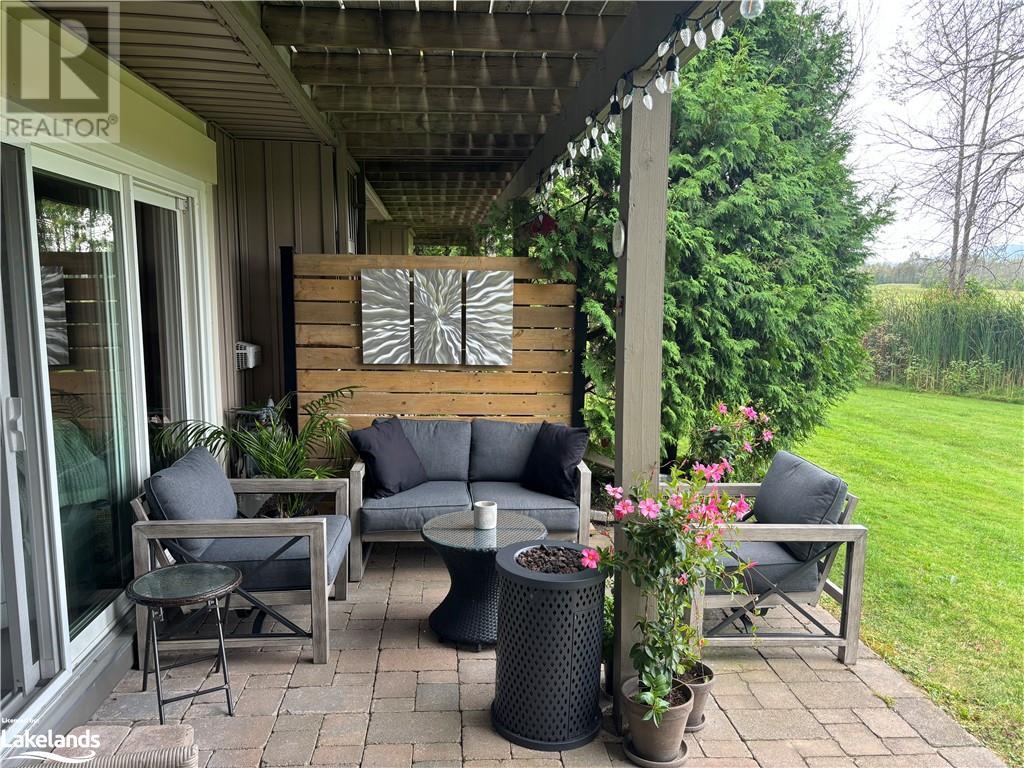LOADING
$4,000 MonthlyInsurance, Landscaping, Property Management
WINTER SEASONAL RENTAL! This spacious, beautifully updated, four bedroom, two and half bath condo with postcard views of the mountain is the ideal place to spend the ski-season. The open concept kitchen, living and dining room is bright and inviting and great for entertaining. The large kitchen/dining room table has plenty of room for friends and family to gather for meals and game nights. The gas fireplace is perfect for those cold winter nights after a full day on the slopes and each bedroom is equipped with a queen size bed and ample storage. Backing onto Cranberry golf course, step out the sliding back door to enjoy cross country skiing, endless trails and spectacular sunsets. Just steps to Cranberry Mews with restaurants, bakery and bars. Exterior storage unit for skis, heated kitchen floor, BBQ, and ample visitor parking. Don't miss this opportunity to secure your A+ winter rental in Collingwood! (id:54532)
Property Details
| MLS® Number | 40638099 |
| Property Type | Single Family |
| AmenitiesNearBy | Hospital, Playground, Public Transit, Shopping, Ski Area |
| CommunityFeatures | Quiet Area |
| Features | Conservation/green Belt, Balcony, Paved Driveway, Skylight |
| ParkingSpaceTotal | 1 |
Building
| BathroomTotal | 3 |
| BedroomsAboveGround | 4 |
| BedroomsTotal | 4 |
| Appliances | Dishwasher, Dryer, Microwave, Refrigerator, Stove, Water Purifier, Washer, Hood Fan, Window Coverings |
| ArchitecturalStyle | 2 Level |
| BasementType | None |
| ConstructionStyleAttachment | Attached |
| CoolingType | Ductless, Wall Unit |
| ExteriorFinish | Vinyl Siding |
| FireplacePresent | Yes |
| FireplaceTotal | 1 |
| HalfBathTotal | 1 |
| HeatingType | Heat Pump |
| StoriesTotal | 2 |
| SizeInterior | 1792 Sqft |
| Type | Row / Townhouse |
| UtilityWater | Municipal Water |
Parking
| Visitor Parking |
Land
| AccessType | Road Access |
| Acreage | No |
| LandAmenities | Hospital, Playground, Public Transit, Shopping, Ski Area |
| Sewer | Municipal Sewage System |
| SizeTotalText | Unknown |
| ZoningDescription | R3-32 |
Rooms
| Level | Type | Length | Width | Dimensions |
|---|---|---|---|---|
| Second Level | 4pc Bathroom | 5'11'' x 8'1'' | ||
| Second Level | Bedroom | 9'2'' x 10'5'' | ||
| Second Level | Bedroom | 10'5'' x 11'4'' | ||
| Second Level | Bedroom | 8'10'' x 14'11'' | ||
| Second Level | Full Bathroom | 10'10'' x 5'0'' | ||
| Second Level | Primary Bedroom | 13'11'' x 15'0'' | ||
| Main Level | Living Room/dining Room | 18'10'' x 23'3'' | ||
| Main Level | Kitchen | 14'2'' x 15'4'' | ||
| Main Level | Laundry Room | 8'8'' x 8'0'' | ||
| Main Level | 2pc Bathroom | 4'9'' x 4'8'' | ||
| Main Level | Storage | 8'8'' x 3'11'' |
https://www.realtor.ca/real-estate/27338666/570-oxbow-crescent-collingwood
Interested?
Contact us for more information
Craig Davies
Salesperson
Sherry Rioux
Broker
Emma Baker
Broker
No Favourites Found

Sotheby's International Realty Canada, Brokerage
243 Hurontario St,
Collingwood, ON L9Y 2M1
Rioux Baker Team Contacts
Click name for contact details.
Sherry Rioux*
Direct: 705-443-2793
EMAIL SHERRY
Emma Baker*
Direct: 705-444-3989
EMAIL EMMA
Jacki Binnie**
Direct: 705-441-1071
EMAIL JACKI
Craig Davies**
Direct: 289-685-8513
EMAIL CRAIG
Hollie Knight**
Direct: 705-994-2842
EMAIL HOLLIE
Almira Haupt***
Direct: 705-416-1499 ext. 25
EMAIL ALMIRA
No Favourites Found
Ask a Question
[
]

The trademarks REALTOR®, REALTORS®, and the REALTOR® logo are controlled by The Canadian Real Estate Association (CREA) and identify real estate professionals who are members of CREA. The trademarks MLS®, Multiple Listing Service® and the associated logos are owned by The Canadian Real Estate Association (CREA) and identify the quality of services provided by real estate professionals who are members of CREA. The trademark DDF® is owned by The Canadian Real Estate Association (CREA) and identifies CREA's Data Distribution Facility (DDF®)
August 28 2024 09:29:44
Muskoka Haliburton Orillia – The Lakelands Association of REALTORS®
Sotheby's International Realty Canada, Brokerage (Collingwood)






























