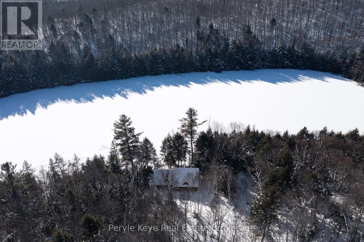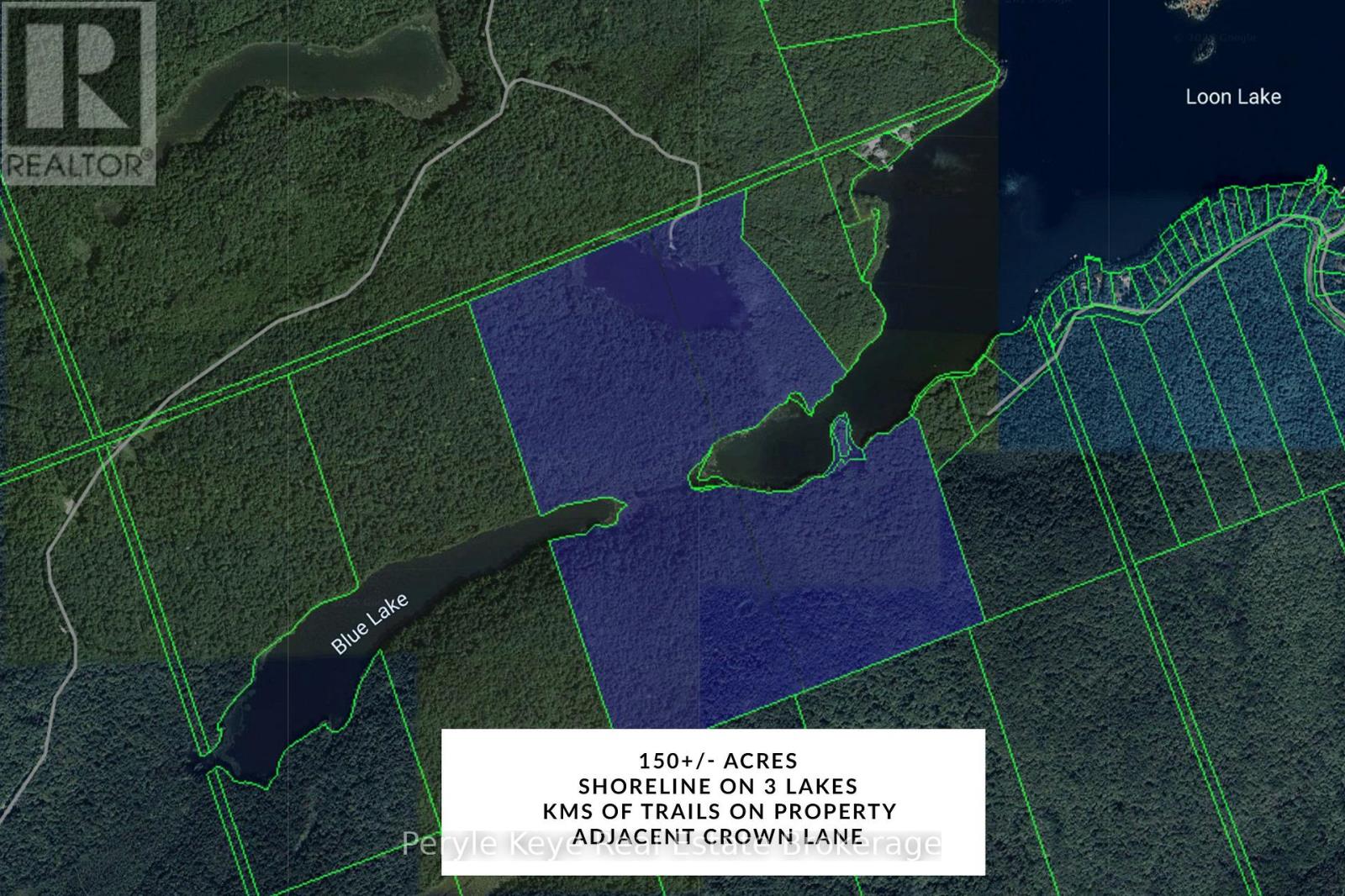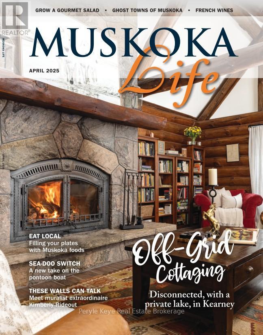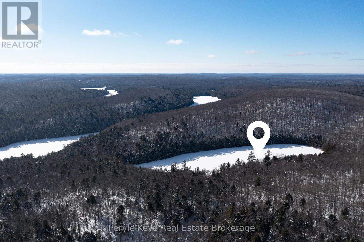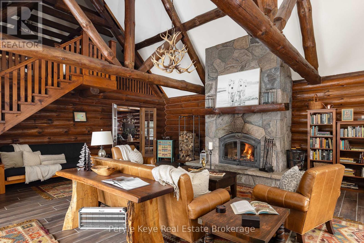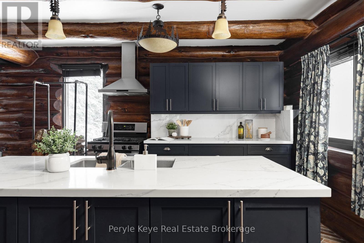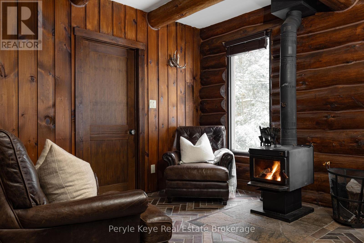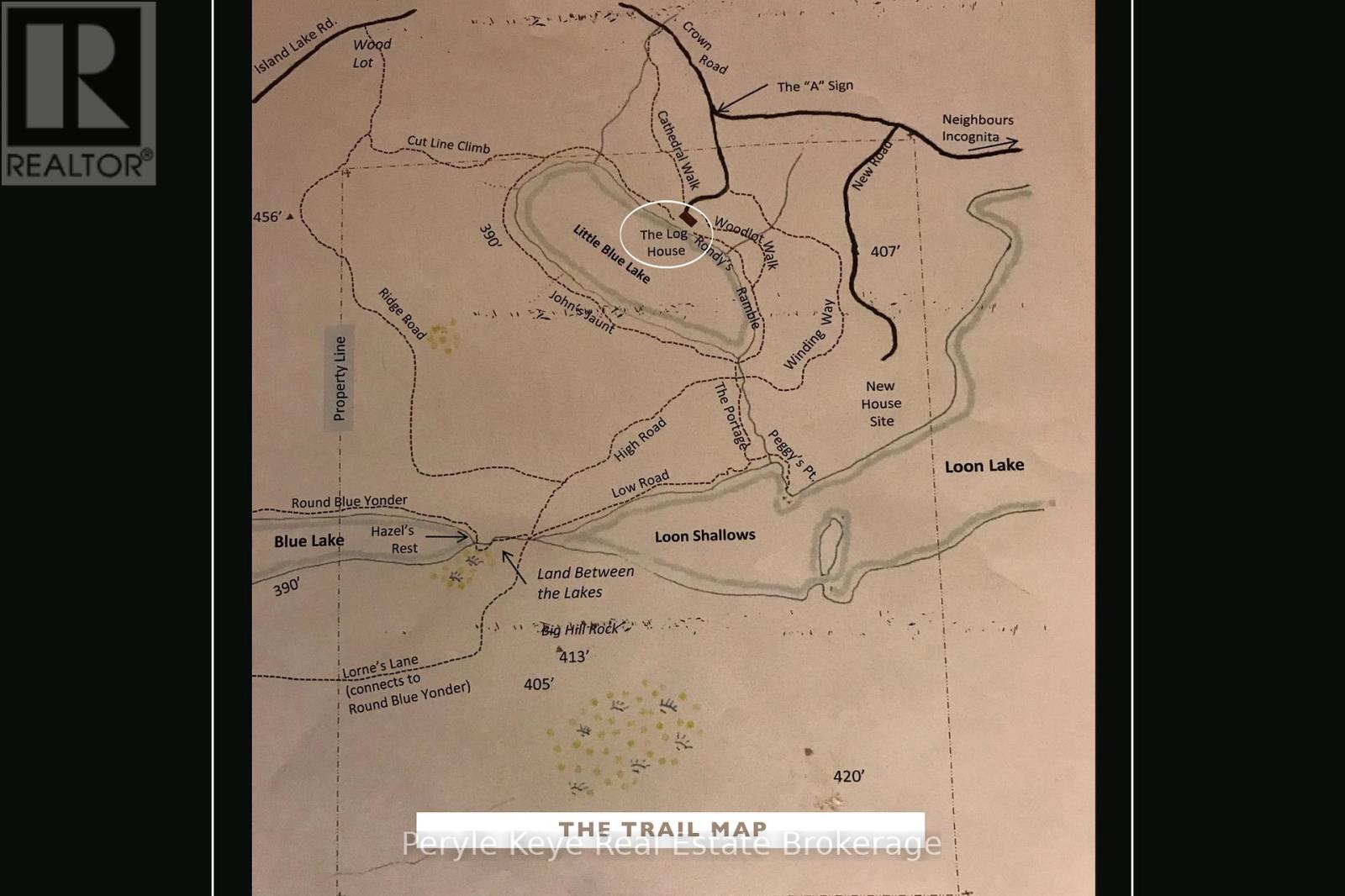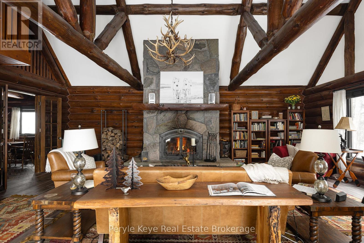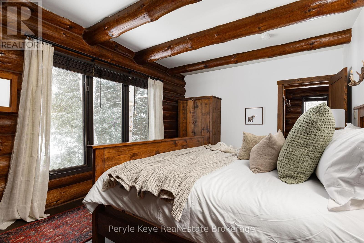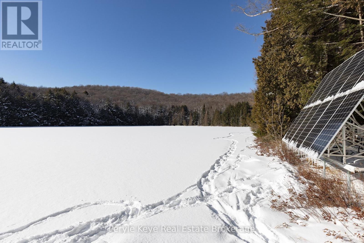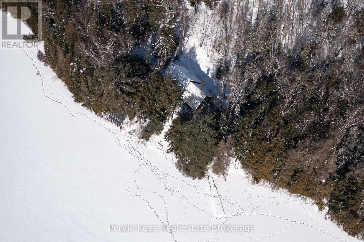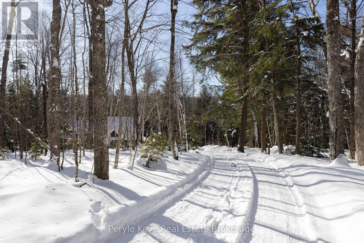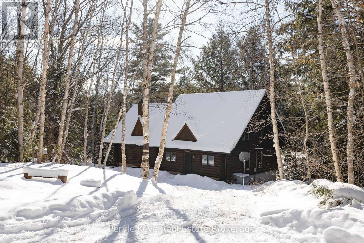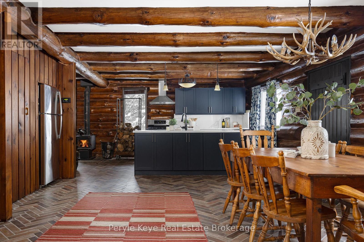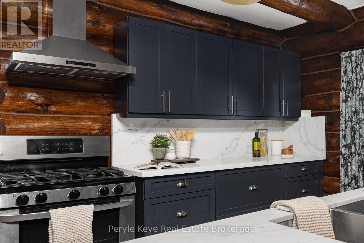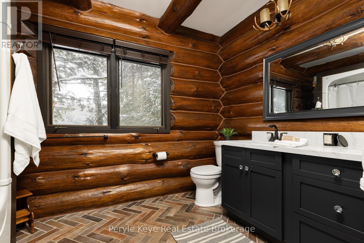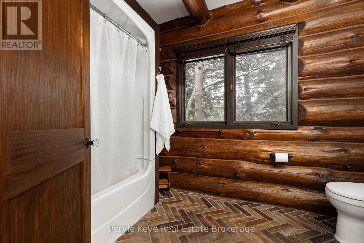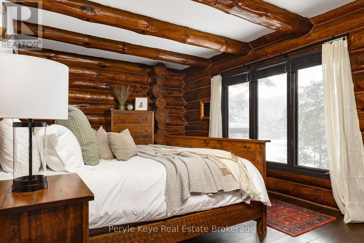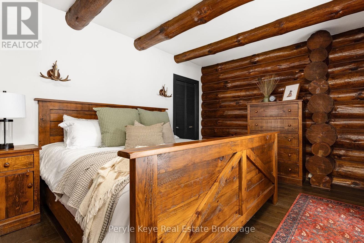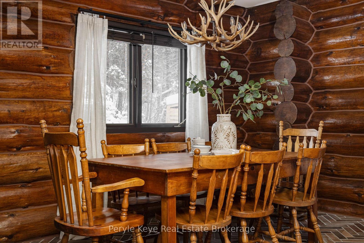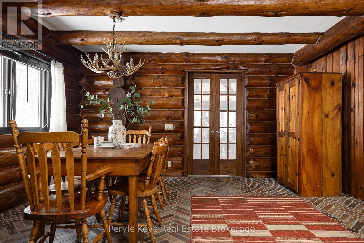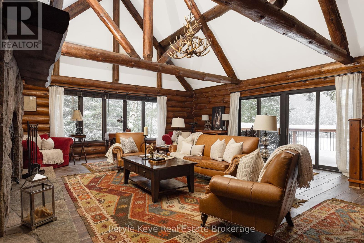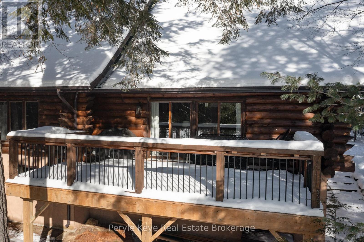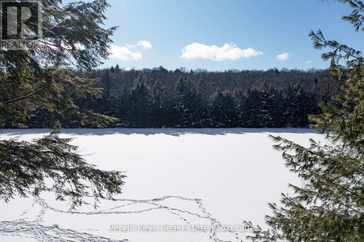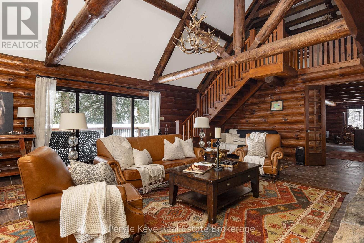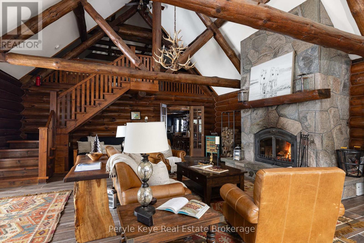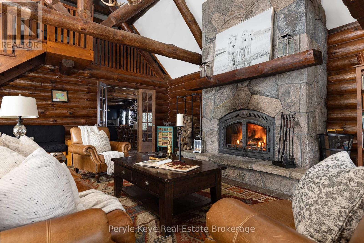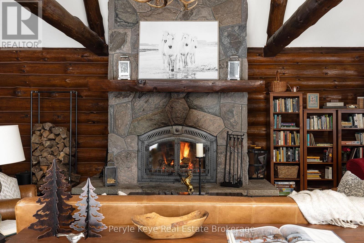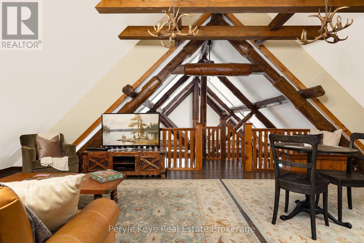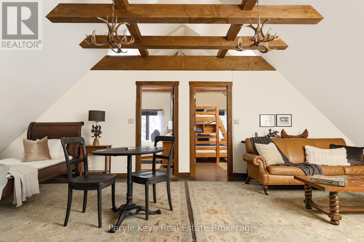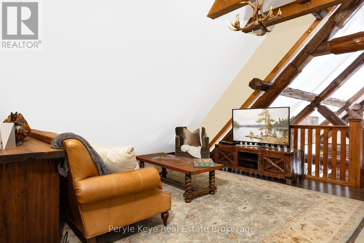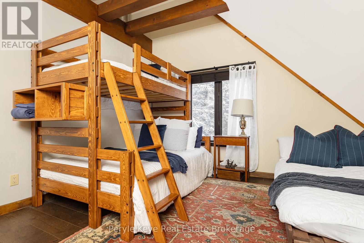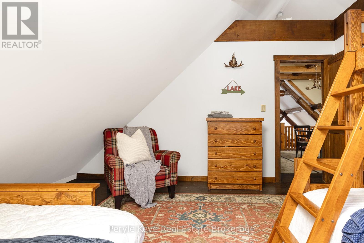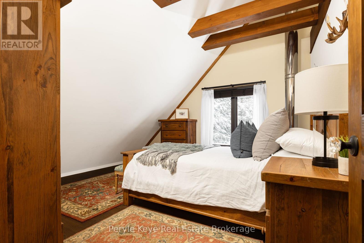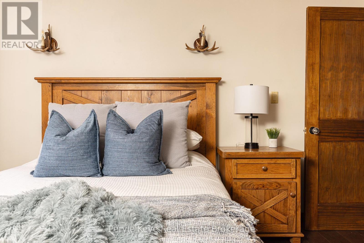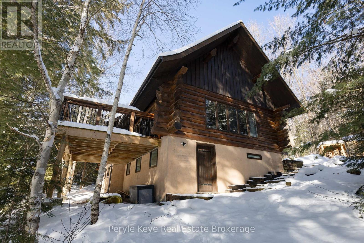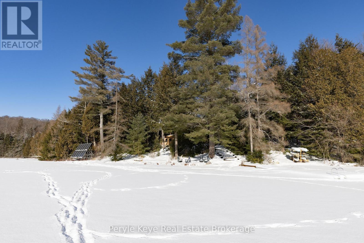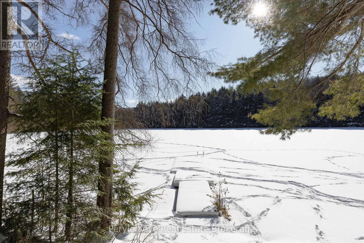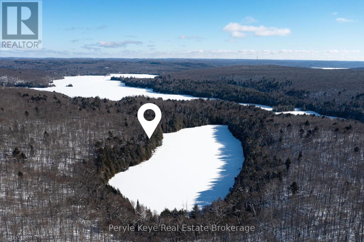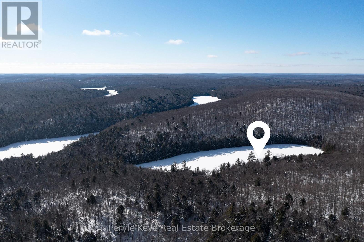$2,999,500
Featured in Muskoka Life Magazine, this property stands as a true masterpiece in the heart of natures beauty. Most people settle for ordinary. But not you. You're looking for the extraordinary. You understand luxury isn't about having more it's about having what matters most. Set amid 150+/- Ac of pristine beauty packed w/trails, approx 5,000 of shoreline across 3 lakes & surrounded by thousands of acres of Crown land, this property is the perfect blend of privacy & accessibility. A comfortable drive from Toronto, yet a world entirely your own. This is luxury done simply & perfectly. At the heart of this retreat is a handcrafted Scandinavian scribe log home, designed for those who think ahead. Solar-powered, self-sustaining, Starlink-connected, & completely 4-season.Off-grid living without compromise. No utility bills. No distractions. Just endless beauty, adventure & total independence. This is what the future looks like! Step inside, where every detail speaks of craftsmanship & purpose. Vaulted ceilings, exposed log beams, & a striking fireplace set the tone for something truly special. The kitchen w/quartz counters flows seamlessly into the sitting area w/ a wood stove, a generous dining room. An expansive deck off the beautiful living room invites you to gather, unwind, & take in spectacular lake views. The main-floor primary suite overlooks the water, while upstairs, a loft, 2 additional bedrooms, & a media room offer flexibility. This home isn't just built - it's designed to be experienced. Here, nature isn't just your backdrop - it's your playground. A place to create memories, to gather generations, to disconnect from the noise & reconnect w/ what truly matters.For those with a vision, severance and development potential could also be explored. Its for the few those who understand sustainability, exclusivity, & the rare opportunity to own something truly special. Opportunities like this don't wait they disappear. (id:54532)
Property Details
| MLS® Number | X11952035 |
| Property Type | Single Family |
| Community Name | Kearney |
| Amenities Near By | Park |
| Community Features | Fishing |
| Easement | Right Of Way |
| Equipment Type | Propane Tank |
| Features | Hillside, Wooded Area, Rolling, Waterway, Level, Country Residential, Solar Equipment |
| Parking Space Total | 12 |
| Rental Equipment Type | Propane Tank |
| Structure | Deck, Dock |
| View Type | Lake View, View Of Water, Direct Water View |
| Water Front Type | Waterfront |
Building
| Bathroom Total | 1 |
| Bedrooms Above Ground | 3 |
| Bedrooms Total | 3 |
| Amenities | Fireplace(s) |
| Appliances | Water Heater, Blinds, Stove, Window Coverings, Refrigerator |
| Basement Features | Walk Out |
| Basement Type | N/a |
| Exterior Finish | Log |
| Fire Protection | Monitored Alarm, Smoke Detectors |
| Fireplace Present | Yes |
| Fireplace Total | 2 |
| Fireplace Type | Woodstove |
| Foundation Type | Poured Concrete |
| Heating Fuel | Solar |
| Heating Type | Baseboard Heaters |
| Stories Total | 2 |
| Size Interior | 2,000 - 2,500 Ft2 |
| Type | House |
| Utility Power | Generator |
| Utility Water | Drilled Well |
Land
| Access Type | Private Road, Public Road, Year-round Access, Private Docking |
| Acreage | Yes |
| Land Amenities | Park |
| Sewer | Septic System |
| Size Irregular | 150 X 150 Acre |
| Size Total Text | 150 X 150 Acre|100+ Acres |
Rooms
| Level | Type | Length | Width | Dimensions |
|---|---|---|---|---|
| Second Level | Bedroom | 4.62 m | 4.03 m | 4.62 m x 4.03 m |
| Second Level | Bedroom | 4.41 m | 4.03 m | 4.41 m x 4.03 m |
| Second Level | Family Room | 9.11 m | 5.41 m | 9.11 m x 5.41 m |
| Main Level | Living Room | 6.95 m | 7.97 m | 6.95 m x 7.97 m |
| Main Level | Kitchen | 6.55 m | 3.32 m | 6.55 m x 3.32 m |
| Main Level | Primary Bedroom | 3.4 m | 4.82 m | 3.4 m x 4.82 m |
| Main Level | Dining Room | 5.35 m | 4.9 m | 5.35 m x 4.9 m |
| Main Level | Bathroom | 2.13 m | 3.27 m | 2.13 m x 3.27 m |
https://www.realtor.ca/real-estate/27868694/571a-island-lake-road-kearney-kearney
Contact Us
Contact us for more information
No Favourites Found

Sotheby's International Realty Canada,
Brokerage
243 Hurontario St,
Collingwood, ON L9Y 2M1
Office: 705 416 1499
Rioux Baker Davies Team Contacts

Sherry Rioux Team Lead
-
705-443-2793705-443-2793
-
Email SherryEmail Sherry

Emma Baker Team Lead
-
705-444-3989705-444-3989
-
Email EmmaEmail Emma

Craig Davies Team Lead
-
289-685-8513289-685-8513
-
Email CraigEmail Craig

Jacki Binnie Sales Representative
-
705-441-1071705-441-1071
-
Email JackiEmail Jacki

Hollie Knight Sales Representative
-
705-994-2842705-994-2842
-
Email HollieEmail Hollie

Manar Vandervecht Real Estate Broker
-
647-267-6700647-267-6700
-
Email ManarEmail Manar

Michael Maish Sales Representative
-
706-606-5814706-606-5814
-
Email MichaelEmail Michael

Almira Haupt Finance Administrator
-
705-416-1499705-416-1499
-
Email AlmiraEmail Almira
Google Reviews









































No Favourites Found

The trademarks REALTOR®, REALTORS®, and the REALTOR® logo are controlled by The Canadian Real Estate Association (CREA) and identify real estate professionals who are members of CREA. The trademarks MLS®, Multiple Listing Service® and the associated logos are owned by The Canadian Real Estate Association (CREA) and identify the quality of services provided by real estate professionals who are members of CREA. The trademark DDF® is owned by The Canadian Real Estate Association (CREA) and identifies CREA's Data Distribution Facility (DDF®)
March 26 2025 05:30:41
The Lakelands Association of REALTORS®
Peryle Keye Real Estate Brokerage
Quick Links
-
HomeHome
-
About UsAbout Us
-
Rental ServiceRental Service
-
Listing SearchListing Search
-
10 Advantages10 Advantages
-
ContactContact
Contact Us
-
243 Hurontario St,243 Hurontario St,
Collingwood, ON L9Y 2M1
Collingwood, ON L9Y 2M1 -
705 416 1499705 416 1499
-
riouxbakerteam@sothebysrealty.cariouxbakerteam@sothebysrealty.ca
© 2025 Rioux Baker Davies Team
-
The Blue MountainsThe Blue Mountains
-
Privacy PolicyPrivacy Policy
