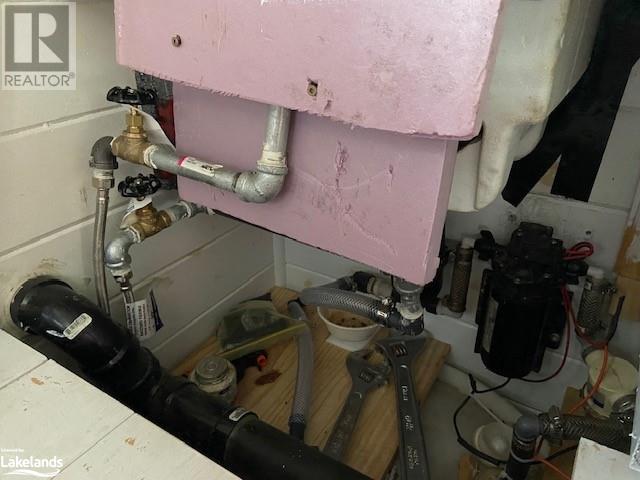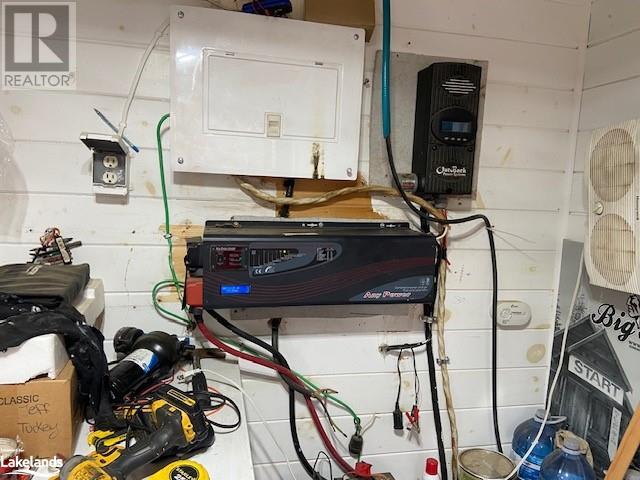LOADING
$289,000
Very private 33.13 acre parcel that is well treed with mixed forest, with several trails cut through the forest for ATVing , Snowmobiling, horseback riding , hiking and biking. This property has unlimited possibilities. Just add your ideas and create your own dream home and getaway place with many spots for to locate a house This rural property is located on a year round Municipal close to the town of Sundridge and also Burk’s Falls for all your shopping and supply needs. The property has an’ Off the Grid’ Modular Home ( 535 sq/ft) finished and sitting on piers . Steel frame with wood Board and Batten , double insulated steel roof, Vinyl insulated windows and doors. The best of the newest technology regarding Solar Energy with an expensive Inverter plus Batteries and an Electrical Panel with breakers . The house is an Open Concept with 1 bedroom that is separate, a living space that has a Double Heat Wood Stove that is very efficient which is WETT certified plus a sitting area with TV, Propane wall furnace, eating area, kitchen with Propane stove and Propane fridge. Bathroom has a flush chemical toilet, water pipes with pump, water heater and a shower. Hydro Pole with a transformer on the property ready for your hook up. Value of pole is $10,000. This house is very well insulated and used for 4 seasons comfortably. The outside deck is landscaped with an outdoor fireplace for enjoying the campfire with friends. At the rear of the property there is Stirling Creek The river is approximately 5 ft deep and perfect for a small fishing Boat or kayaking, canoeing or paddleboarding. Riverfront is over 500 ft long with natural untouched vegetation. This is a very unique property that is well located with endless possibilities. Must be seen to be appreciated. (id:54532)
Property Details
| MLS® Number | 40659358 |
| Property Type | Single Family |
| AmenitiesNearBy | Golf Nearby |
| CommunityFeatures | Quiet Area, School Bus |
| EquipmentType | None |
| Features | Country Residential, Recreational |
| ParkingSpaceTotal | 10 |
| RentalEquipmentType | None |
| StorageType | Holding Tank |
| Structure | Workshop, Shed |
| ViewType | View Of Water |
| WaterFrontType | Waterfront On River |
Building
| BedroomsAboveGround | 1 |
| BedroomsTotal | 1 |
| Appliances | Freezer, Refrigerator, Water Meter, Gas Stove(s) |
| ArchitecturalStyle | Bungalow |
| BasementType | None |
| ConstructedDate | 2019 |
| ConstructionStyleAttachment | Detached |
| CoolingType | None |
| ExteriorFinish | Metal, Steel |
| FireProtection | None |
| FireplaceFuel | Wood |
| FireplacePresent | Yes |
| FireplaceTotal | 1 |
| FireplaceType | Stove |
| StoriesTotal | 1 |
| SizeInterior | 533 Sqft |
| Type | Modular |
Land
| AccessType | Road Access, Highway Access |
| Acreage | Yes |
| FenceType | Partially Fenced |
| LandAmenities | Golf Nearby |
| Sewer | Holding Tank, No Sewage System |
| SizeDepth | 1630 Ft |
| SizeIrregular | 33.13 |
| SizeTotal | 33.13 Ac|25 - 50 Acres |
| SizeTotalText | 33.13 Ac|25 - 50 Acres |
| SurfaceWater | Creeks |
| ZoningDescription | R1 |
Rooms
| Level | Type | Length | Width | Dimensions |
|---|
Utilities
| Telephone | Available |
https://www.realtor.ca/real-estate/27512829/573-muskoka-road-sundridge
Interested?
Contact us for more information
Jamie Thompson
Salesperson
No Favourites Found

Sotheby's International Realty Canada, Brokerage
243 Hurontario St,
Collingwood, ON L9Y 2M1
Rioux Baker Team Contacts
Click name for contact details.
[vc_toggle title="Sherry Rioux*" style="round_outline" color="black" custom_font_container="tag:h3|font_size:18|text_align:left|color:black"]
Direct: 705-443-2793
EMAIL SHERRY[/vc_toggle]
[vc_toggle title="Emma Baker*" style="round_outline" color="black" custom_font_container="tag:h4|text_align:left"] Direct: 705-444-3989
EMAIL EMMA[/vc_toggle]
[vc_toggle title="Jacki Binnie**" style="round_outline" color="black" custom_font_container="tag:h4|text_align:left"]
Direct: 705-441-1071
EMAIL JACKI[/vc_toggle]
[vc_toggle title="Craig Davies**" style="round_outline" color="black" custom_font_container="tag:h4|text_align:left"]
Direct: 289-685-8513
EMAIL CRAIG[/vc_toggle]
[vc_toggle title="Hollie Knight**" style="round_outline" color="black" custom_font_container="tag:h4|text_align:left"]
Direct: 705-994-2842
EMAIL HOLLIE[/vc_toggle]
[vc_toggle title="Almira Haupt***" style="round_outline" color="black" custom_font_container="tag:h4|text_align:left"]
Direct: 705-416-1499 ext. 25
EMAIL ALMIRA[/vc_toggle]
No Favourites Found
[vc_toggle title="Ask a Question" style="round_outline" color="#5E88A1" custom_font_container="tag:h4|text_align:left"] [
][/vc_toggle]

The trademarks REALTOR®, REALTORS®, and the REALTOR® logo are controlled by The Canadian Real Estate Association (CREA) and identify real estate professionals who are members of CREA. The trademarks MLS®, Multiple Listing Service® and the associated logos are owned by The Canadian Real Estate Association (CREA) and identify the quality of services provided by real estate professionals who are members of CREA. The trademark DDF® is owned by The Canadian Real Estate Association (CREA) and identifies CREA's Data Distribution Facility (DDF®)
November 15 2024 04:12:54
Muskoka Haliburton Orillia – The Lakelands Association of REALTORS®
Royal LePage Lakes Of Muskoka Realty, Brokerage, Huntsville - Centre Street










































