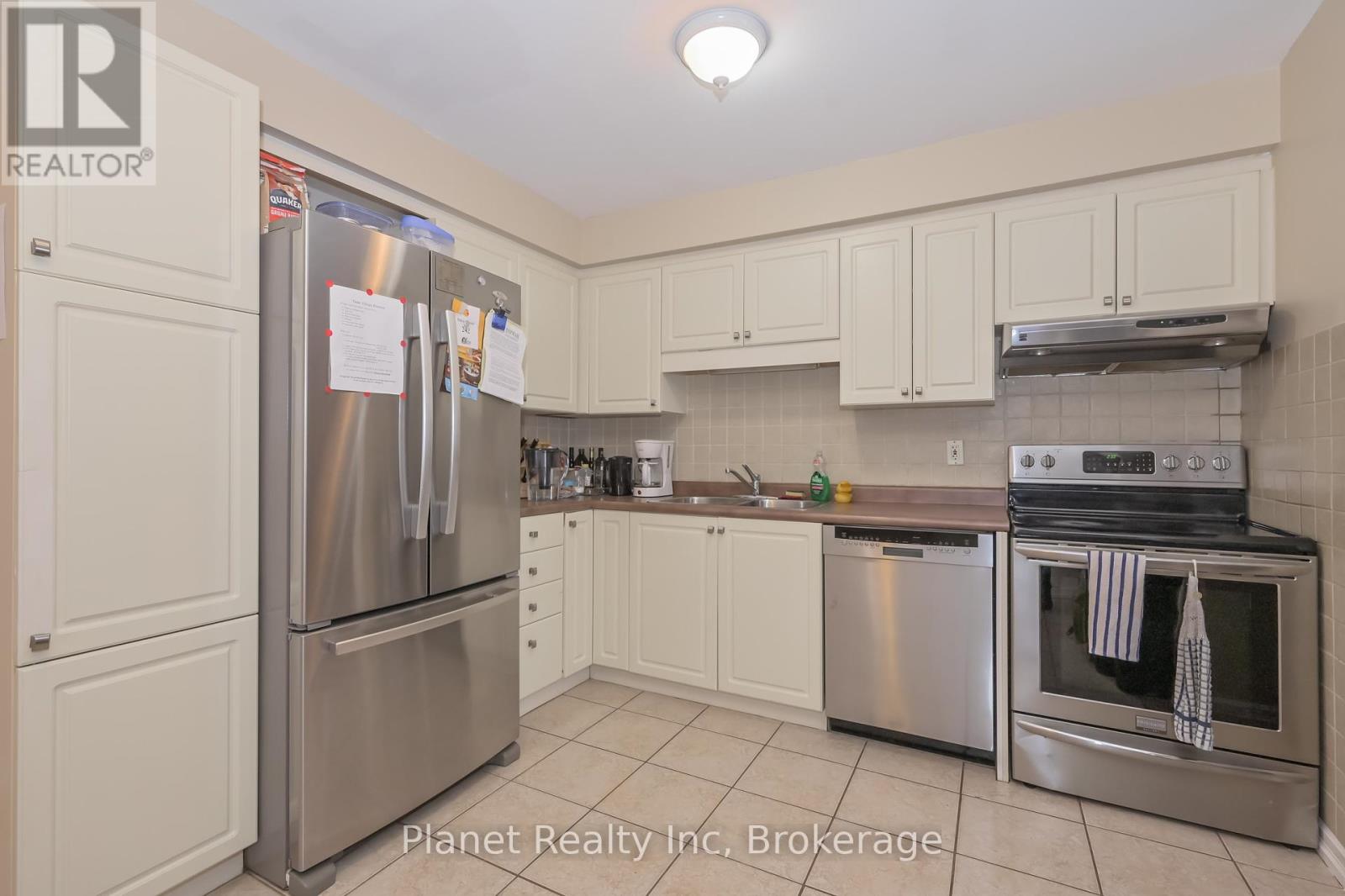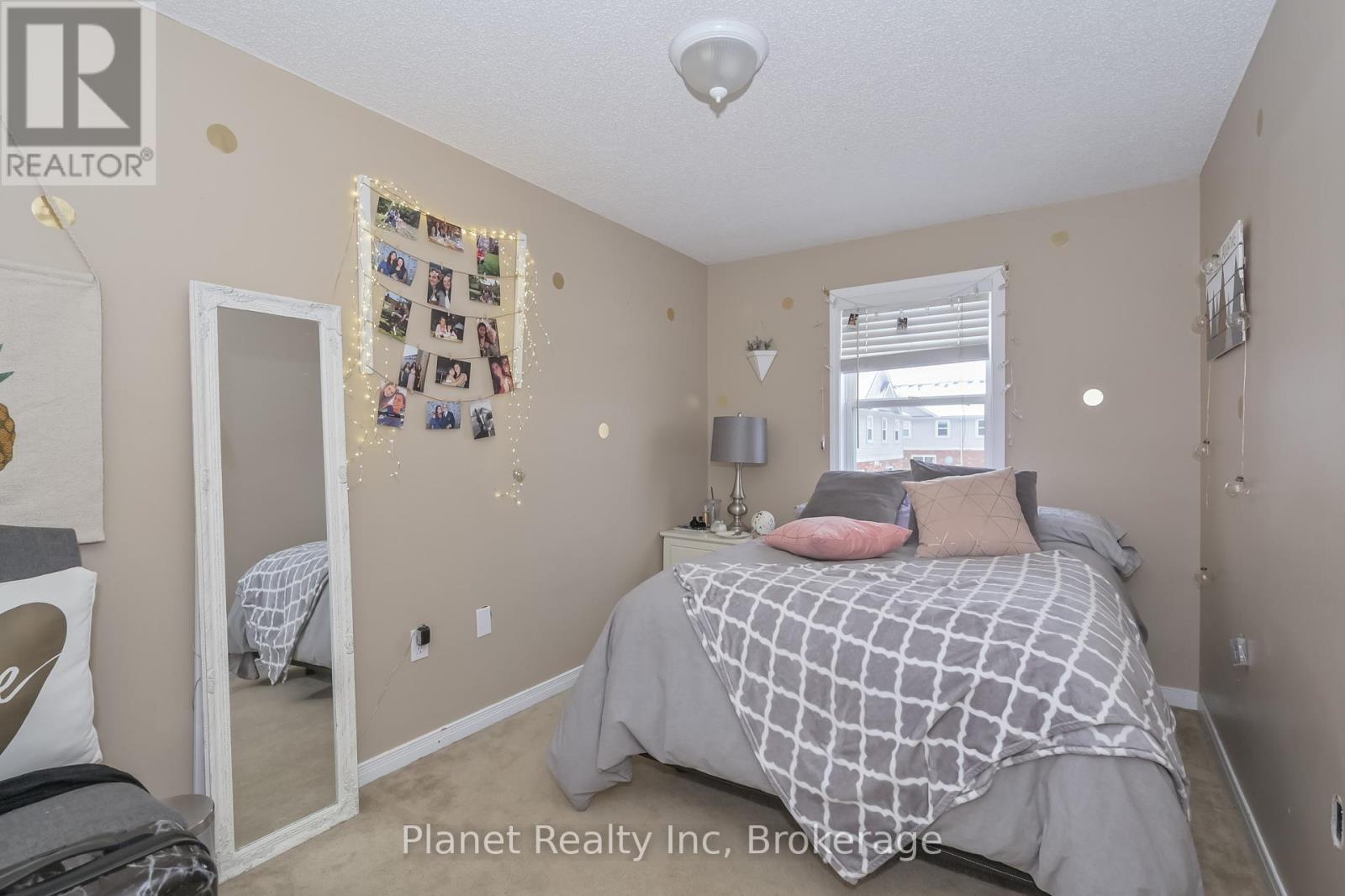$699,900Maintenance, Common Area Maintenance, Insurance
$287.03 Monthly
Maintenance, Common Area Maintenance, Insurance
$287.03 MonthlySeeking that perfect student rental or starter townhouse? Look no further than right here at 58-124 Gosling Gardens. This well-maintained collection of visually appealing condo towns present the perfect combination of sought-after layouts, every conceivable neighbourhood amenity, and access to public transit on a direct line to the University and more-- right outside your door. This 3 bedroom townhouse also offers a finished lower level that boasts additional space for accommodations! Currently, this home rents for $3650 a month & is comfortably among the best off-campus housing options there is. With groceries, restaurants, shopping and more, everything is at your fingertips without the need for a car- and as only a student can appreciate, being at the top of the bus loop means getting onto an empty bus & never being shunned by a bus with a ""SORRY BUS FULL"" ticker en route to campus. And if you're looking for yourself, consider how few options below $700k are going to afford you 3 finished levels, a garage, large deck and more in one of the city's best neighbourhoods. They just don't make them like 124 Gosling anymore- don't miss out on this exemplary opportunity! (id:54532)
Property Details
| MLS® Number | X11948513 |
| Property Type | Single Family |
| Community Name | Clairfields |
| Amenities Near By | Public Transit, Schools |
| Community Features | Pet Restrictions, School Bus |
| Equipment Type | Water Heater |
| Parking Space Total | 2 |
| Rental Equipment Type | Water Heater |
| View Type | View |
Building
| Bathroom Total | 3 |
| Bedrooms Above Ground | 3 |
| Bedrooms Total | 3 |
| Amenities | Visitor Parking |
| Appliances | Water Softener, Water Heater, Dishwasher, Dryer, Refrigerator, Stove, Washer, Window Coverings |
| Basement Development | Partially Finished |
| Basement Type | N/a (partially Finished) |
| Cooling Type | Central Air Conditioning |
| Exterior Finish | Brick, Vinyl Siding |
| Fire Protection | Smoke Detectors |
| Foundation Type | Poured Concrete |
| Half Bath Total | 1 |
| Heating Fuel | Natural Gas |
| Heating Type | Forced Air |
| Stories Total | 2 |
| Size Interior | 1,200 - 1,399 Ft2 |
| Type | Row / Townhouse |
Parking
| Attached Garage |
Land
| Acreage | No |
| Land Amenities | Public Transit, Schools |
| Zoning Description | R3a-23 |
Rooms
| Level | Type | Length | Width | Dimensions |
|---|---|---|---|---|
| Second Level | Bedroom | 4.48 m | 2.42 m | 4.48 m x 2.42 m |
| Second Level | Bedroom | 2.67 m | 3.42 m | 2.67 m x 3.42 m |
| Second Level | Primary Bedroom | 5.21 m | 4.42 m | 5.21 m x 4.42 m |
| Second Level | Bathroom | 2.42 m | 1.5 m | 2.42 m x 1.5 m |
| Basement | Recreational, Games Room | 5.07 m | 3.87 m | 5.07 m x 3.87 m |
| Basement | Laundry Room | 3.16 m | 2.5 m | 3.16 m x 2.5 m |
| Basement | Bathroom | 2.43 m | 1.75 m | 2.43 m x 1.75 m |
| Main Level | Great Room | 5.22 m | 3.87 m | 5.22 m x 3.87 m |
| Main Level | Kitchen | 4.17 m | 3.5 m | 4.17 m x 3.5 m |
| Main Level | Bathroom | 2.12 m | 0.93 m | 2.12 m x 0.93 m |
https://www.realtor.ca/real-estate/27861434/58-124-gosling-gardens-guelph-clairfields-clairfields
Contact Us
Contact us for more information
Tyson Hinschberger
Broker of Record
www.youtube.com/embed/17eqmx_dxeg
www.tysonhinschberger.com/
www.facebook.com/tysonhinschberger
No Favourites Found

Sotheby's International Realty Canada,
Brokerage
243 Hurontario St,
Collingwood, ON L9Y 2M1
Office: 705 416 1499
Rioux Baker Davies Team Contacts

Sherry Rioux Team Lead
-
705-443-2793705-443-2793
-
Email SherryEmail Sherry

Emma Baker Team Lead
-
705-444-3989705-444-3989
-
Email EmmaEmail Emma

Craig Davies Team Lead
-
289-685-8513289-685-8513
-
Email CraigEmail Craig

Jacki Binnie Sales Representative
-
705-441-1071705-441-1071
-
Email JackiEmail Jacki

Hollie Knight Sales Representative
-
705-994-2842705-994-2842
-
Email HollieEmail Hollie

Manar Vandervecht Real Estate Broker
-
647-267-6700647-267-6700
-
Email ManarEmail Manar

Michael Maish Sales Representative
-
706-606-5814706-606-5814
-
Email MichaelEmail Michael

Almira Haupt Finance Administrator
-
705-416-1499705-416-1499
-
Email AlmiraEmail Almira
Google Reviews


































No Favourites Found

The trademarks REALTOR®, REALTORS®, and the REALTOR® logo are controlled by The Canadian Real Estate Association (CREA) and identify real estate professionals who are members of CREA. The trademarks MLS®, Multiple Listing Service® and the associated logos are owned by The Canadian Real Estate Association (CREA) and identify the quality of services provided by real estate professionals who are members of CREA. The trademark DDF® is owned by The Canadian Real Estate Association (CREA) and identifies CREA's Data Distribution Facility (DDF®)
January 31 2025 12:37:51
The Lakelands Association of REALTORS®
Planet Realty Inc
Quick Links
-
HomeHome
-
About UsAbout Us
-
Rental ServiceRental Service
-
Listing SearchListing Search
-
10 Advantages10 Advantages
-
ContactContact
Contact Us
-
243 Hurontario St,243 Hurontario St,
Collingwood, ON L9Y 2M1
Collingwood, ON L9Y 2M1 -
705 416 1499705 416 1499
-
riouxbakerteam@sothebysrealty.cariouxbakerteam@sothebysrealty.ca
© 2025 Rioux Baker Davies Team
-
The Blue MountainsThe Blue Mountains
-
Privacy PolicyPrivacy Policy


























