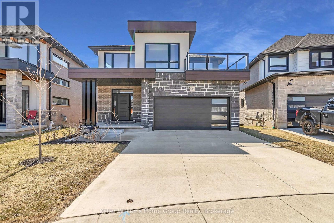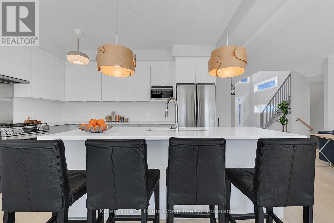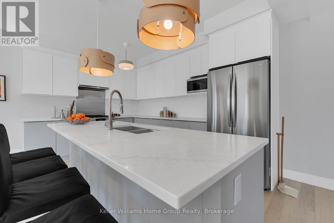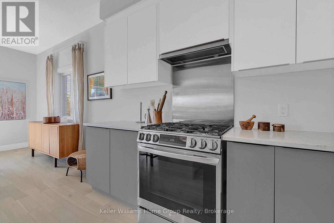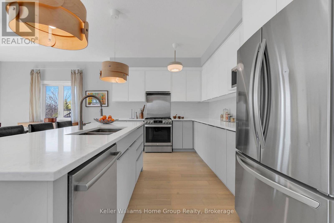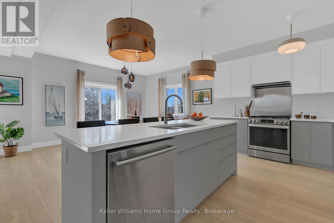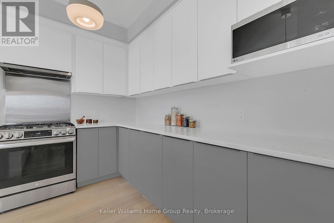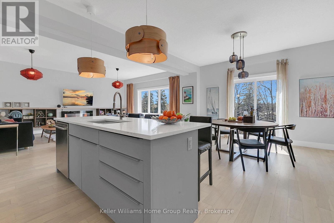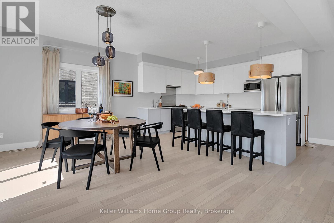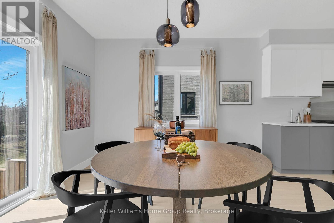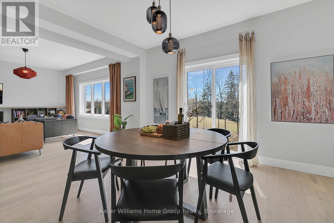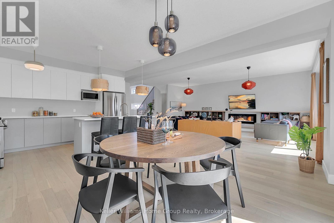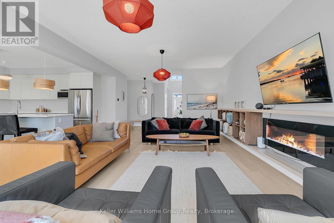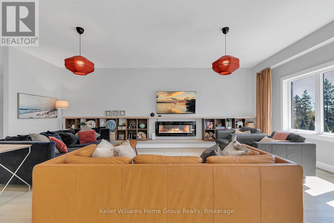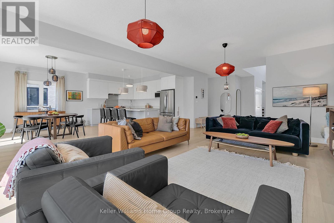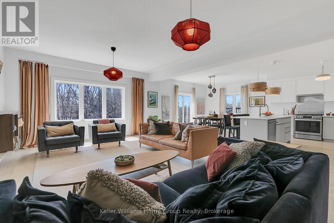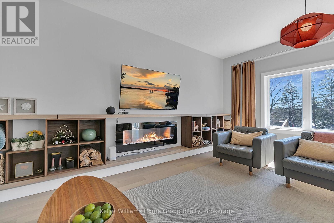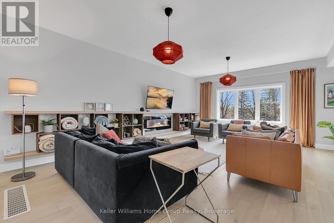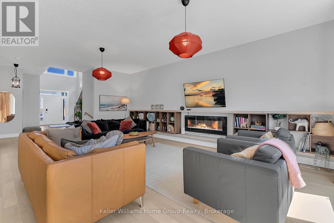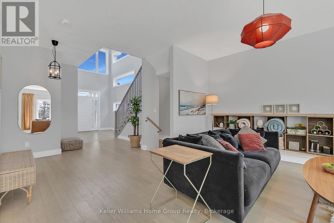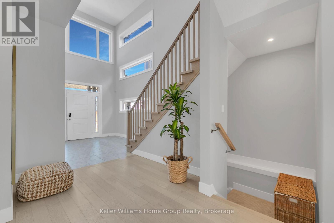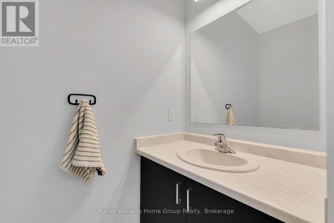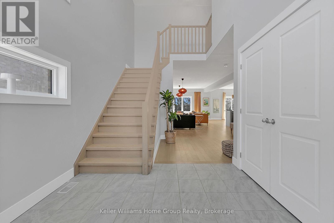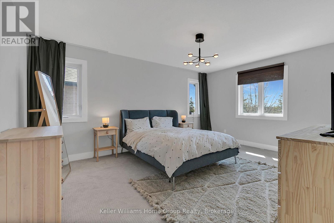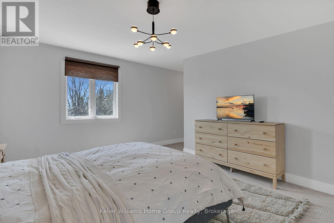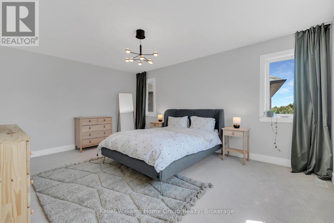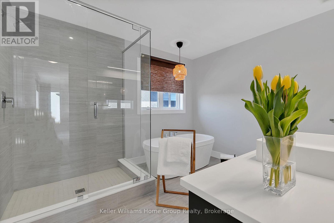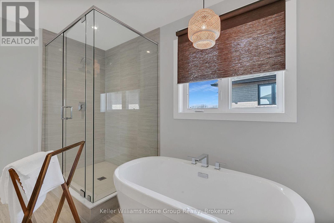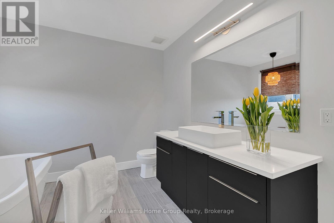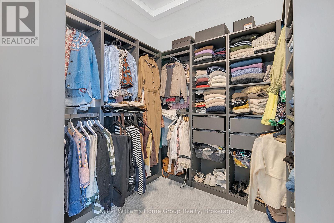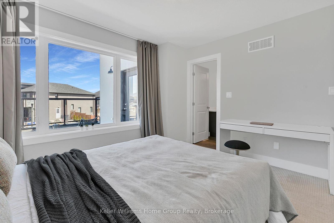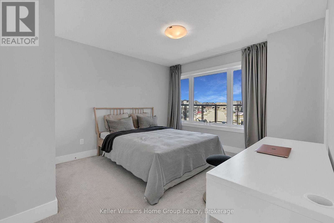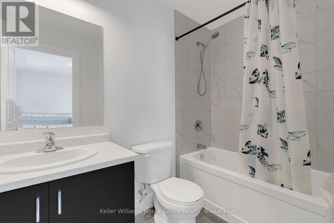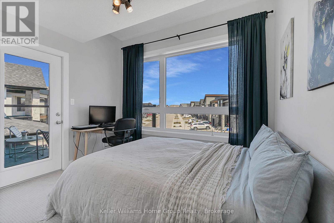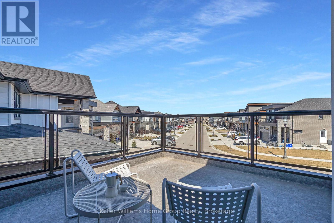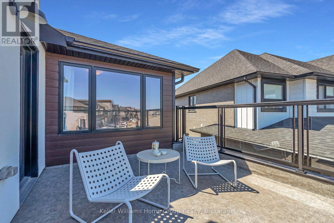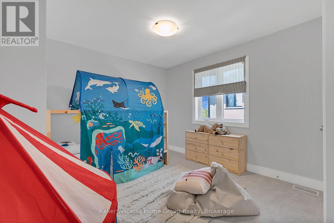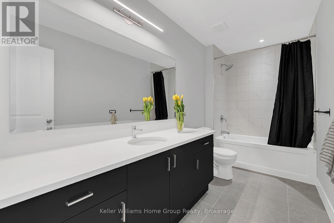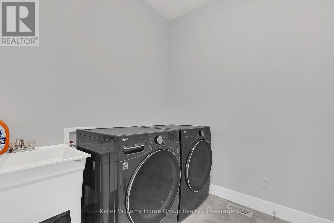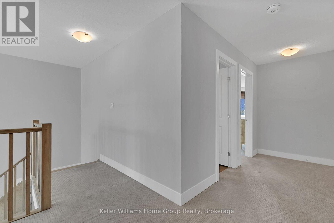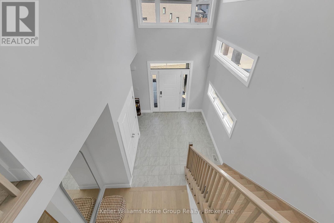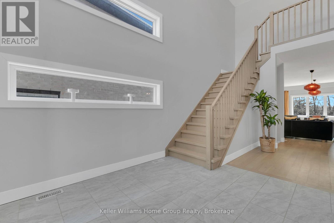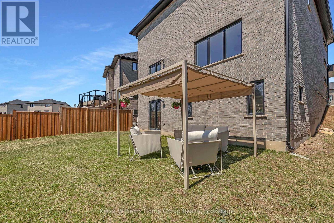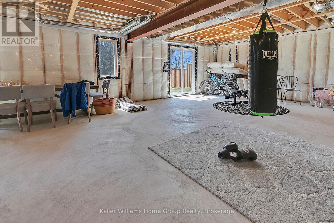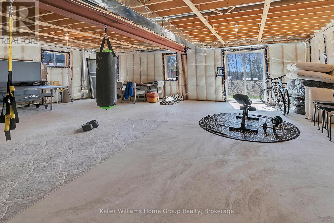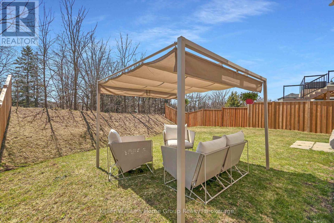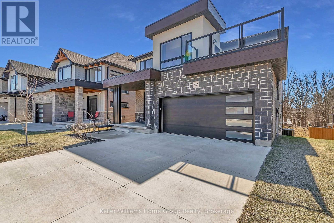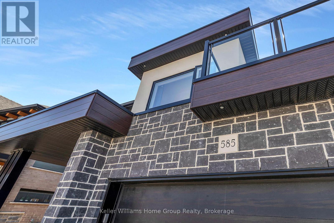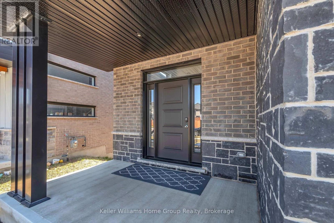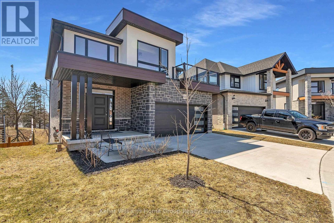$1,350,000
Stunning, Fully Upgraded 4-Bedroom Home in Sought-After Doon South! Welcome to 585 Doonwoods Crescent, a beautifully upgraded and move-in ready home offering over 2,700 sq.ft of refined living space in one of Kitchener's most desirable neighborhoods. This thoughtfully designed 4-bedroom, 3.5-bathroom home features premium builder upgrades throughout and is perfect for families seeking both comfort and style. Step inside to find elegant hardwood flooring, a custom fireplace wall, and a bright open-concept layout ideal for entertaining. The chefs kitchen showcases marble countertops, high-end appliances including an ultra-quiet Bosch dishwasher, gas stove, and integrated hardware for a sleek finish. The wooden staircase with upgraded railings leads to spacious bedrooms, including a luxurious primary suite with freestanding tub, quartz countertops, and a walk-in closet with built-in organizers.Enjoy the convenience of smart home features including a smart thermostat, garage door opener with integrated camera, EV charger, and super-fast fiber internet. The walkout basement offers incredible potential and floods with natural light, while the large lot with an outdoor gazebo is perfect for relaxing or entertaining. Situated in a quiet, family-friendly community, you're walking distance to Groh Public School, YMCA Childcare, trails, and parks and just 5 minutes to Highway 401 and shopping at Pioneer Plaza.This is a rare opportunity to own a near-new home with high-end upgrades in a fantastic location. (id:54532)
Property Details
| MLS® Number | X12083819 |
| Property Type | Single Family |
| Amenities Near By | Schools, Public Transit |
| Equipment Type | Water Heater - Gas |
| Features | Cul-de-sac |
| Parking Space Total | 4 |
| Rental Equipment Type | Water Heater - Gas |
Building
| Bathroom Total | 4 |
| Bedrooms Above Ground | 4 |
| Bedrooms Total | 4 |
| Age | 0 To 5 Years |
| Amenities | Fireplace(s) |
| Appliances | Water Heater, Water Softener, Dishwasher, Dryer, Stove, Washer, Refrigerator |
| Basement Development | Unfinished |
| Basement Features | Walk Out |
| Basement Type | N/a (unfinished) |
| Construction Style Attachment | Detached |
| Cooling Type | Central Air Conditioning |
| Exterior Finish | Brick Veneer, Stucco |
| Fireplace Present | Yes |
| Fireplace Total | 1 |
| Foundation Type | Poured Concrete |
| Half Bath Total | 1 |
| Heating Fuel | Natural Gas |
| Heating Type | Forced Air |
| Stories Total | 2 |
| Size Interior | 2,500 - 3,000 Ft2 |
| Type | House |
| Utility Water | Municipal Water |
Parking
| Attached Garage | |
| Garage |
Land
| Acreage | No |
| Land Amenities | Schools, Public Transit |
| Sewer | Sanitary Sewer |
| Size Depth | 132 Ft ,2 In |
| Size Frontage | 38 Ft ,2 In |
| Size Irregular | 38.2 X 132.2 Ft ; 38 Ft X 132.20 Ft X 52.60 Ft X 126.57 Ft |
| Size Total Text | 38.2 X 132.2 Ft ; 38 Ft X 132.20 Ft X 52.60 Ft X 126.57 Ft|under 1/2 Acre |
| Zoning Description | R |
https://www.realtor.ca/real-estate/28169534/585-doonwoods-crescent-kitchener
Contact Us
Contact us for more information
Owen Lennox
Salesperson
lennoxrealtygroup.com/
www.facebook.com/LennoxRealtyGroup
www.instagram.com/lennoxrealty/
No Favourites Found

Sotheby's International Realty Canada,
Brokerage
243 Hurontario St,
Collingwood, ON L9Y 2M1
Office: 705 416 1499
Rioux Baker Davies Team Contacts

Sherry Rioux Team Lead
-
705-443-2793705-443-2793
-
Email SherryEmail Sherry

Emma Baker Team Lead
-
705-444-3989705-444-3989
-
Email EmmaEmail Emma

Craig Davies Team Lead
-
289-685-8513289-685-8513
-
Email CraigEmail Craig

Jacki Binnie Sales Representative
-
705-441-1071705-441-1071
-
Email JackiEmail Jacki

Hollie Knight Sales Representative
-
705-994-2842705-994-2842
-
Email HollieEmail Hollie

Manar Vandervecht Real Estate Broker
-
647-267-6700647-267-6700
-
Email ManarEmail Manar

Michael Maish Sales Representative
-
706-606-5814706-606-5814
-
Email MichaelEmail Michael

Almira Haupt Finance Administrator
-
705-416-1499705-416-1499
-
Email AlmiraEmail Almira
Google Reviews









































No Favourites Found

The trademarks REALTOR®, REALTORS®, and the REALTOR® logo are controlled by The Canadian Real Estate Association (CREA) and identify real estate professionals who are members of CREA. The trademarks MLS®, Multiple Listing Service® and the associated logos are owned by The Canadian Real Estate Association (CREA) and identify the quality of services provided by real estate professionals who are members of CREA. The trademark DDF® is owned by The Canadian Real Estate Association (CREA) and identifies CREA's Data Distribution Facility (DDF®)
April 15 2025 04:56:59
The Lakelands Association of REALTORS®
Keller Williams Home Group Realty
Quick Links
-
HomeHome
-
About UsAbout Us
-
Rental ServiceRental Service
-
Listing SearchListing Search
-
10 Advantages10 Advantages
-
ContactContact
Contact Us
-
243 Hurontario St,243 Hurontario St,
Collingwood, ON L9Y 2M1
Collingwood, ON L9Y 2M1 -
705 416 1499705 416 1499
-
riouxbakerteam@sothebysrealty.cariouxbakerteam@sothebysrealty.ca
© 2025 Rioux Baker Davies Team
-
The Blue MountainsThe Blue Mountains
-
Privacy PolicyPrivacy Policy
