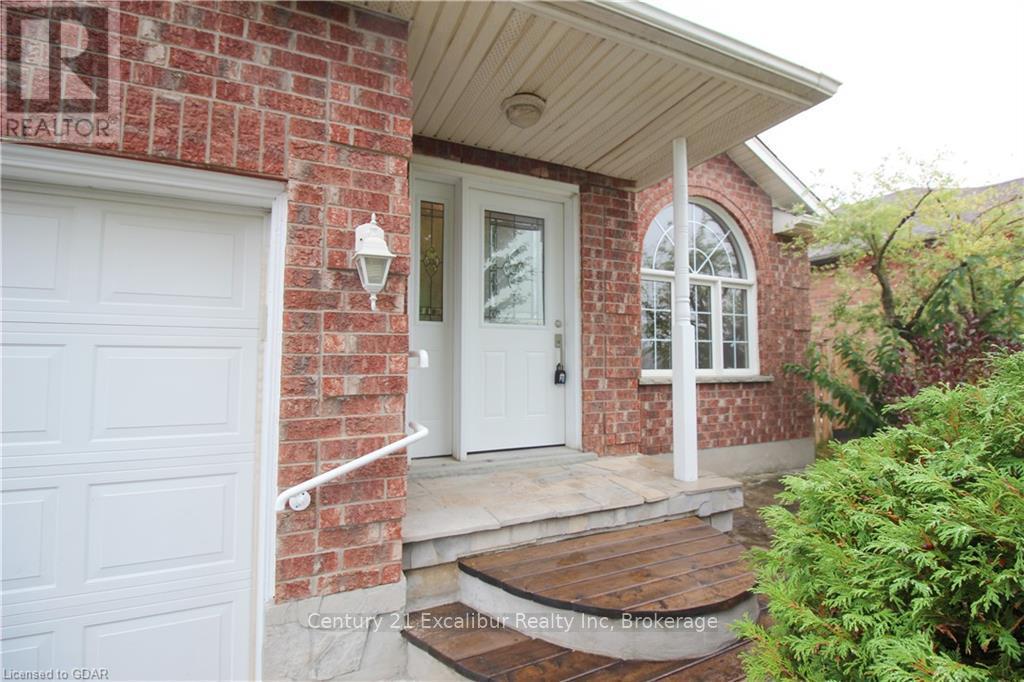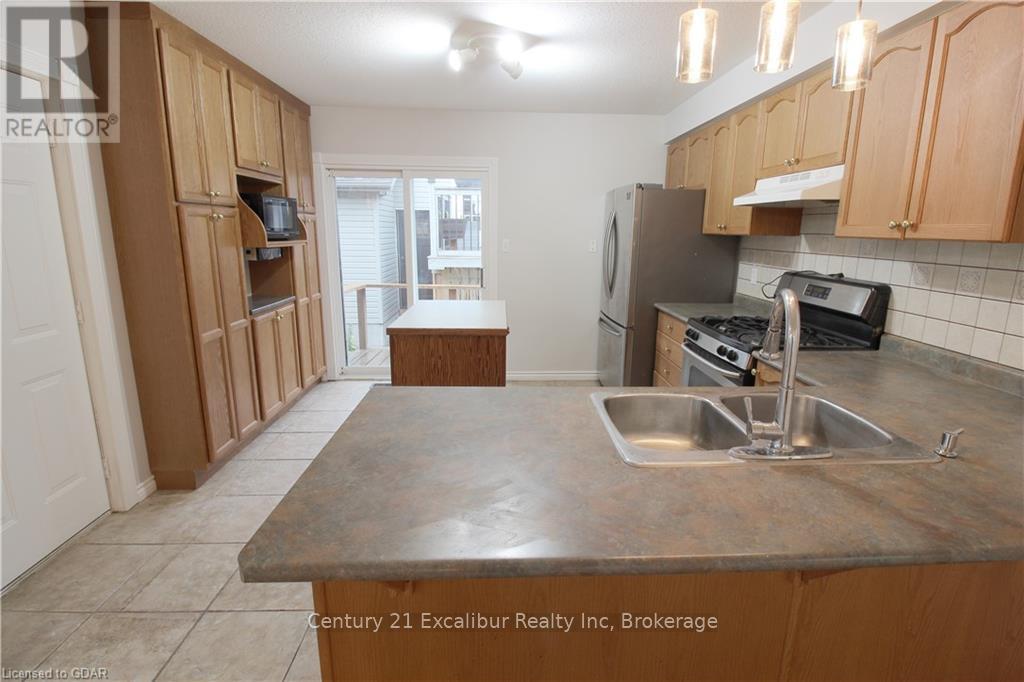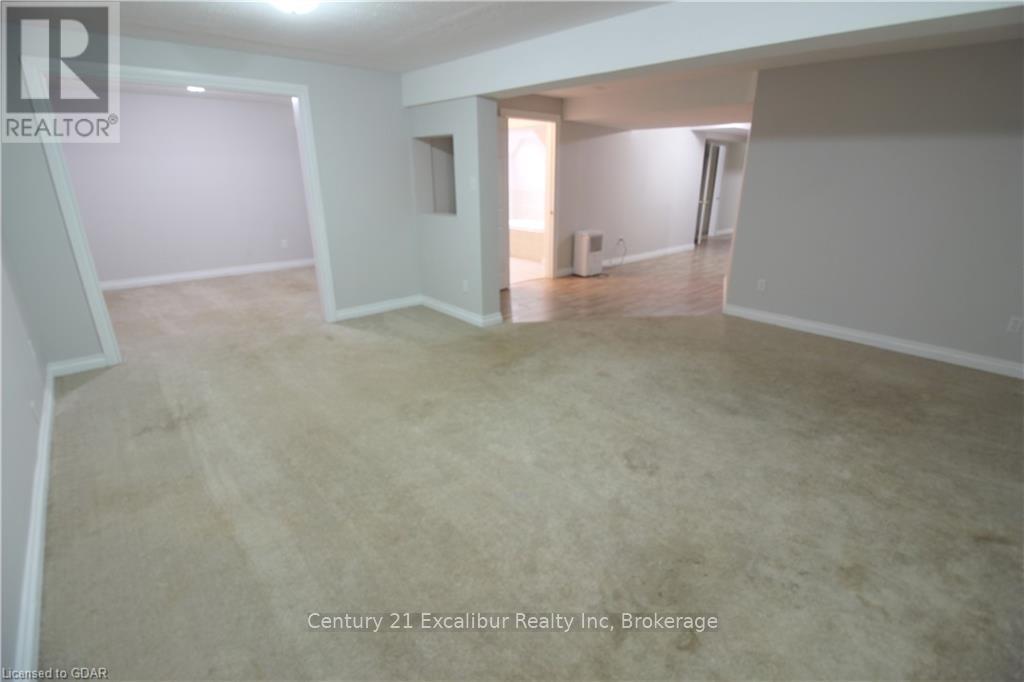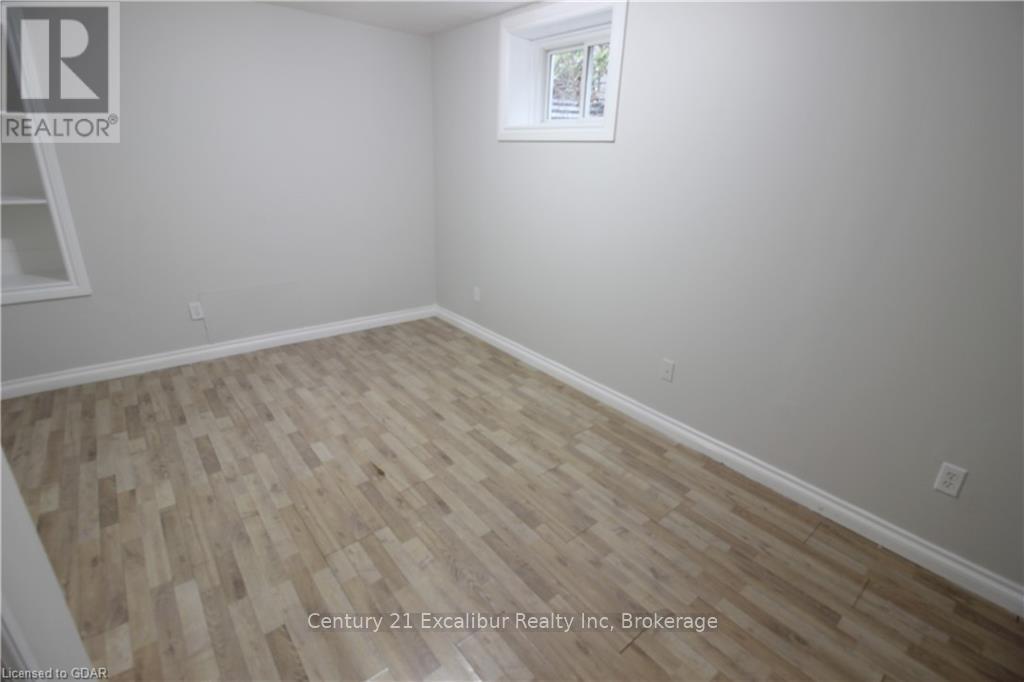LOADING
$829,900
Welcome to this charming 4-bedroom, 2-bath bungalow, offering a cozy 2600 square feet of living space. This home features a private, fenced-in backyard complete with an inviting decks—perfect for outdoor entertaining or relaxing in the sun. The spacious layout includes all-new carpet in the bedrooms, providing a fresh and comfortable atmosphere. Open concept living. \r\nThe basement presents a fantastic opportunity with an in-law suite, adding versatility to this lovely home. Located in a sought-after neighborhood, it’s conveniently close to schools, splash pad and community amenities, making it ideal for families. Don’t miss your chance to make this inviting bungalow your own! (id:54532)
Property Details
| MLS® Number | X10875782 |
| Property Type | Single Family |
| Community Name | Fergus |
| EquipmentType | Water Heater |
| ParkingSpaceTotal | 3 |
| RentalEquipmentType | Water Heater |
| Structure | Deck, Porch |
Building
| BathroomTotal | 2 |
| BedroomsAboveGround | 3 |
| BedroomsBelowGround | 1 |
| BedroomsTotal | 4 |
| Appliances | Water Heater, Dryer, Refrigerator, Stove, Washer |
| ArchitecturalStyle | Bungalow |
| BasementDevelopment | Finished |
| BasementType | Full (finished) |
| ConstructionStyleAttachment | Detached |
| CoolingType | Central Air Conditioning |
| ExteriorFinish | Brick |
| FoundationType | Poured Concrete |
| HeatingFuel | Natural Gas |
| HeatingType | Forced Air |
| StoriesTotal | 1 |
| Type | House |
| UtilityWater | Municipal Water |
Parking
| Attached Garage |
Land
| Acreage | No |
| Sewer | Sanitary Sewer |
| SizeFrontage | 42 M |
| SizeIrregular | 42 X 108 Acre |
| SizeTotalText | 42 X 108 Acre|under 1/2 Acre |
| ZoningDescription | R1c |
Rooms
| Level | Type | Length | Width | Dimensions |
|---|---|---|---|---|
| Basement | Bedroom | 3.02 m | 4.8 m | 3.02 m x 4.8 m |
| Basement | Den | 3.84 m | 3.25 m | 3.84 m x 3.25 m |
| Basement | Den | 3 m | 3.61 m | 3 m x 3.61 m |
| Basement | Family Room | 5.08 m | 5.26 m | 5.08 m x 5.26 m |
| Basement | Utility Room | 3.25 m | 4.9 m | 3.25 m x 4.9 m |
| Basement | Bathroom | 3.02 m | 3.38 m | 3.02 m x 3.38 m |
| Main Level | Bathroom | 2.41 m | 2.44 m | 2.41 m x 2.44 m |
| Main Level | Bedroom | 4.22 m | 3.23 m | 4.22 m x 3.23 m |
| Main Level | Bedroom | 4.32 m | 3.17 m | 4.32 m x 3.17 m |
| Main Level | Dining Room | 5.31 m | 3.96 m | 5.31 m x 3.96 m |
| Main Level | Other | 3.71 m | 6.17 m | 3.71 m x 6.17 m |
| Main Level | Kitchen | 3.56 m | 3.71 m | 3.56 m x 3.71 m |
| Main Level | Living Room | 4.09 m | 4.52 m | 4.09 m x 4.52 m |
| Main Level | Primary Bedroom | 4.19 m | 4.04 m | 4.19 m x 4.04 m |
Utilities
| Cable | Installed |
https://www.realtor.ca/real-estate/27463714/586-mctavish-street-centre-wellington-fergus-fergus
Interested?
Contact us for more information
Paul Van Grootheest
Broker
Eric Van Grootheest
Broker of Record
No Favourites Found

Sotheby's International Realty Canada,
Brokerage
243 Hurontario St,
Collingwood, ON L9Y 2M1
Office: 705 416 1499
Rioux Baker Davies Team Contacts

Sherry Rioux Team Lead
-
705-443-2793705-443-2793
-
Email SherryEmail Sherry

Emma Baker Team Lead
-
705-444-3989705-444-3989
-
Email EmmaEmail Emma

Craig Davies Team Lead
-
289-685-8513289-685-8513
-
Email CraigEmail Craig

Jacki Binnie Sales Representative
-
705-441-1071705-441-1071
-
Email JackiEmail Jacki

Hollie Knight Sales Representative
-
705-994-2842705-994-2842
-
Email HollieEmail Hollie

Manar Vandervecht Real Estate Broker
-
647-267-6700647-267-6700
-
Email ManarEmail Manar

Michael Maish Sales Representative
-
706-606-5814706-606-5814
-
Email MichaelEmail Michael

Almira Haupt Finance Administrator
-
705-416-1499705-416-1499
-
Email AlmiraEmail Almira
Google Reviews






































No Favourites Found

The trademarks REALTOR®, REALTORS®, and the REALTOR® logo are controlled by The Canadian Real Estate Association (CREA) and identify real estate professionals who are members of CREA. The trademarks MLS®, Multiple Listing Service® and the associated logos are owned by The Canadian Real Estate Association (CREA) and identify the quality of services provided by real estate professionals who are members of CREA. The trademark DDF® is owned by The Canadian Real Estate Association (CREA) and identifies CREA's Data Distribution Facility (DDF®)
December 11 2024 04:58:16
Muskoka Haliburton Orillia – The Lakelands Association of REALTORS®
Century 21 Excalibur Realty Inc
Quick Links
-
HomeHome
-
About UsAbout Us
-
Rental ServiceRental Service
-
Listing SearchListing Search
-
10 Advantages10 Advantages
-
ContactContact
Contact Us
-
243 Hurontario St,243 Hurontario St,
Collingwood, ON L9Y 2M1
Collingwood, ON L9Y 2M1 -
705 416 1499705 416 1499
-
riouxbakerteam@sothebysrealty.cariouxbakerteam@sothebysrealty.ca
© 2024 Rioux Baker Davies Team
-
The Blue MountainsThe Blue Mountains
-
Privacy PolicyPrivacy Policy




















