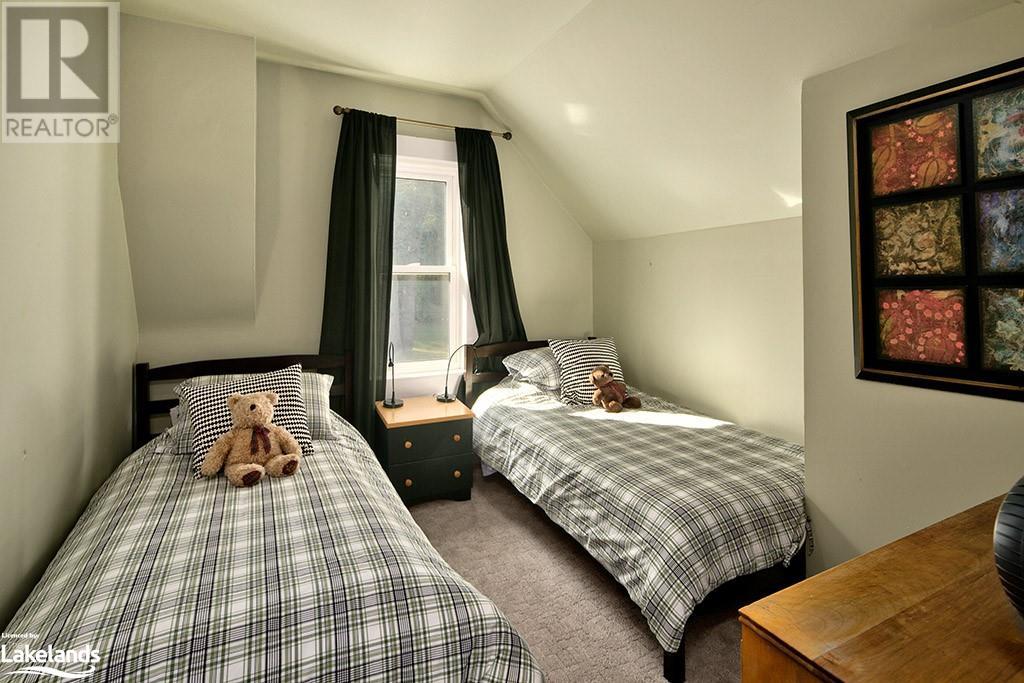LOADING
$12,000 SeasonalInsurance, Heat, Electricity, Water
SEASONAL WINTER LEASE - BEAVER VALLEY - AFFORDABLE 3 bedrooms + den with pull out couch located about 8 minutes from Beaver Valley Ski club - quiet location, set on 50 acres so lovely walking/snowshoeing trails. Wood stove, wood will be provided. Nicely furnished and appointed, lots of parking. Well behaved dog will be allowed. Utilities are included. Sleeps 7. (id:54532)
Property Details
| MLS® Number | 40677832 |
| Property Type | Single Family |
| AmenitiesNearBy | Ski Area |
| CommunicationType | High Speed Internet |
| Features | Country Residential |
| ParkingSpaceTotal | 6 |
Building
| BathroomTotal | 2 |
| BedroomsAboveGround | 3 |
| BedroomsTotal | 3 |
| Appliances | Central Vacuum, Dishwasher, Dryer, Refrigerator, Stove, Washer, Microwave Built-in, Window Coverings |
| BasementDevelopment | Unfinished |
| BasementType | Partial (unfinished) |
| ConstructionStyleAttachment | Detached |
| CoolingType | Central Air Conditioning |
| ExteriorFinish | Brick |
| FireplacePresent | Yes |
| FireplaceTotal | 1 |
| HeatingFuel | Propane |
| HeatingType | Forced Air, Stove |
| StoriesTotal | 2 |
| SizeInterior | 1800 Sqft |
| Type | House |
| UtilityWater | Drilled Well |
Land
| Acreage | Yes |
| LandAmenities | Ski Area |
| Sewer | Septic System |
| SizeTotalText | 25 - 50 Acres |
| ZoningDescription | Rr |
Rooms
| Level | Type | Length | Width | Dimensions |
|---|---|---|---|---|
| Second Level | 4pc Bathroom | Measurements not available | ||
| Second Level | Den | 9'0'' x 6'0'' | ||
| Second Level | Bedroom | 14'3'' x 7'10'' | ||
| Second Level | Primary Bedroom | 13'6'' x 14'10'' | ||
| Main Level | 3pc Bathroom | Measurements not available | ||
| Main Level | Bedroom | 10'3'' x 9'6'' | ||
| Main Level | Family Room | 17'3'' x 13'3'' | ||
| Main Level | Kitchen | 14'8'' x 11'10'' | ||
| Main Level | Dining Room | 16'10'' x 12'10'' | ||
| Main Level | Living Room | 14'9'' x 13'2'' |
https://www.realtor.ca/real-estate/27654485/586225-sideroad-10b-road-kimberley
Interested?
Contact us for more information
Sarah Cayley
Salesperson
No Favourites Found

Sotheby's International Realty Canada, Brokerage
243 Hurontario St,
Collingwood, ON L9Y 2M1
Rioux Baker Team Contacts
Click name for contact details.
[vc_toggle title="Sherry Rioux*" style="round_outline" color="black" custom_font_container="tag:h3|font_size:18|text_align:left|color:black"]
Direct: 705-443-2793
EMAIL SHERRY[/vc_toggle]
[vc_toggle title="Emma Baker*" style="round_outline" color="black" custom_font_container="tag:h4|text_align:left"] Direct: 705-444-3989
EMAIL EMMA[/vc_toggle]
[vc_toggle title="Jacki Binnie**" style="round_outline" color="black" custom_font_container="tag:h4|text_align:left"]
Direct: 705-441-1071
EMAIL JACKI[/vc_toggle]
[vc_toggle title="Craig Davies**" style="round_outline" color="black" custom_font_container="tag:h4|text_align:left"]
Direct: 289-685-8513
EMAIL CRAIG[/vc_toggle]
[vc_toggle title="Hollie Knight**" style="round_outline" color="black" custom_font_container="tag:h4|text_align:left"]
Direct: 705-994-2842
EMAIL HOLLIE[/vc_toggle]
[vc_toggle title="Almira Haupt***" style="round_outline" color="black" custom_font_container="tag:h4|text_align:left"]
Direct: 705-416-1499 ext. 25
EMAIL ALMIRA[/vc_toggle]
No Favourites Found
[vc_toggle title="Ask a Question" style="round_outline" color="#5E88A1" custom_font_container="tag:h4|text_align:left"] [
][/vc_toggle]

The trademarks REALTOR®, REALTORS®, and the REALTOR® logo are controlled by The Canadian Real Estate Association (CREA) and identify real estate professionals who are members of CREA. The trademarks MLS®, Multiple Listing Service® and the associated logos are owned by The Canadian Real Estate Association (CREA) and identify the quality of services provided by real estate professionals who are members of CREA. The trademark DDF® is owned by The Canadian Real Estate Association (CREA) and identifies CREA's Data Distribution Facility (DDF®)
November 17 2024 07:11:35
Muskoka Haliburton Orillia – The Lakelands Association of REALTORS®
Royal LePage Signature Realty Brokerage, Collingwood



















