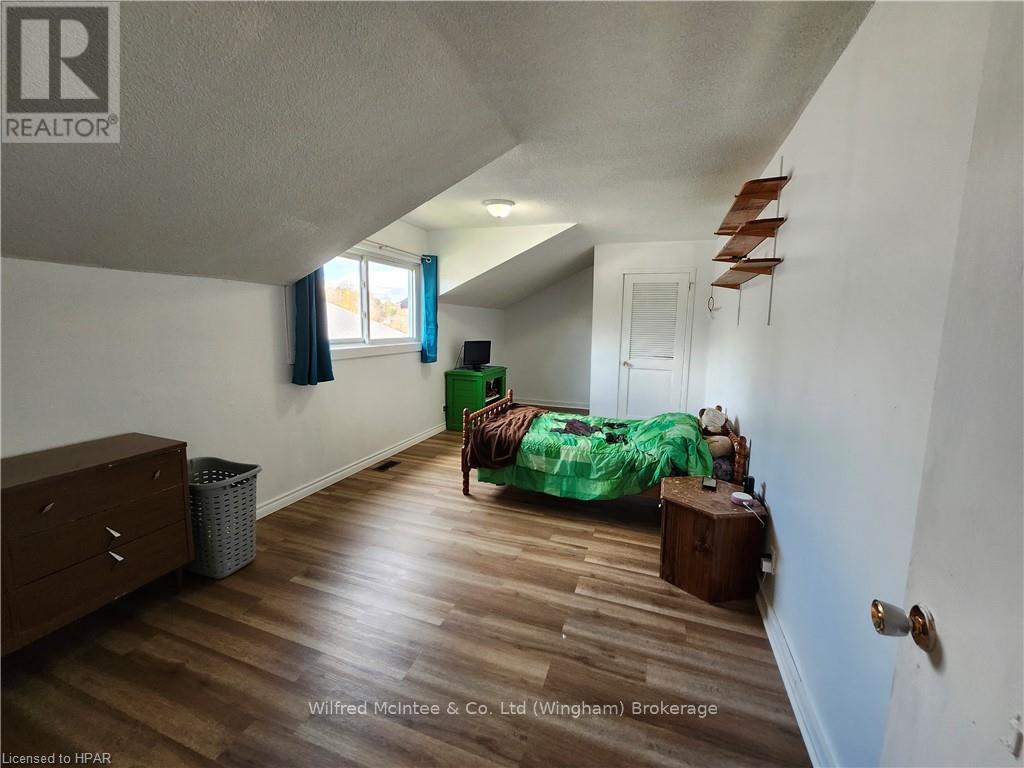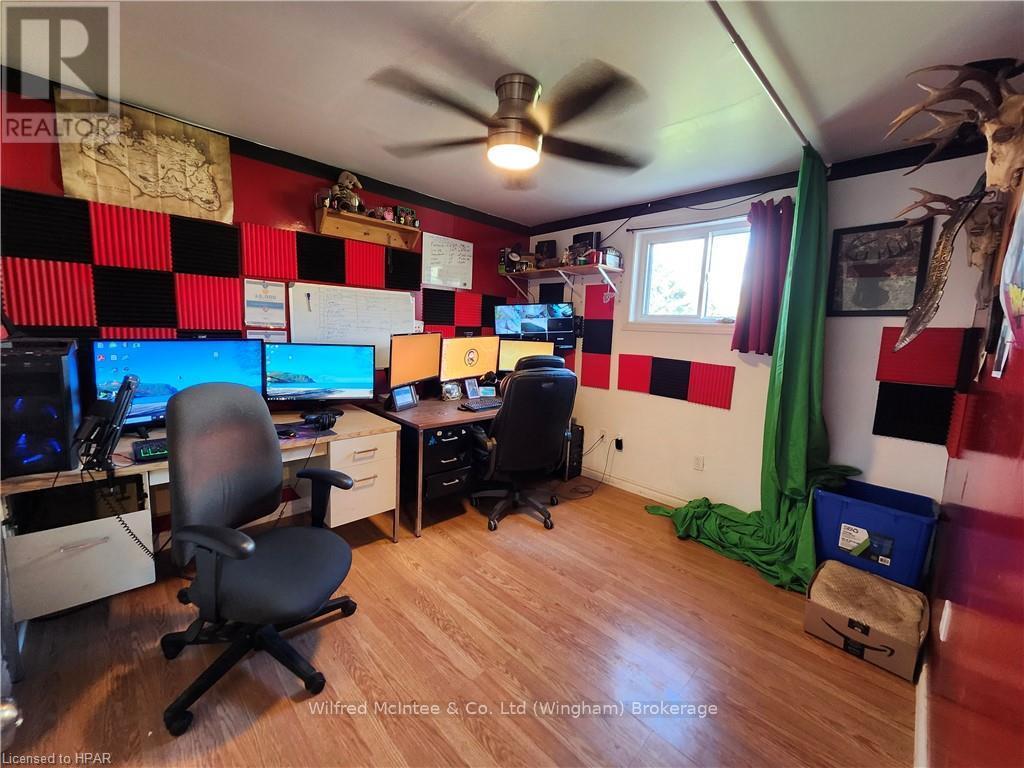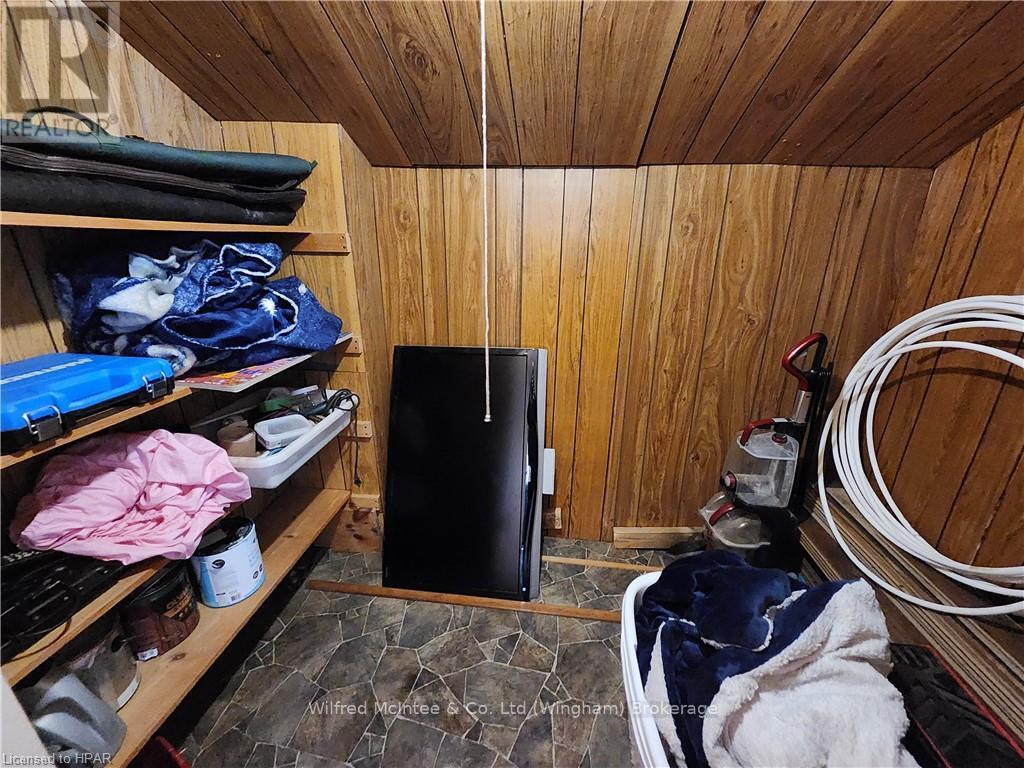$399,900
Discover the perfect blend of comfort, space, and charm in this large 4+bedroom, 2-bathroom home in the heart of Lucknow, Ontario. Situated on a large lot in a quiet neighborhood, this home offers everything a family could desire. The interior features new flooring throughout, an updated forced-air natural gas furnace, and central air conditioning, ensuring year-round comfort. The attached garage adds convenience, while the fully fenced yard provides a safe and private outdoor space for children, pets, or entertaining.\r\n\r\nThe property?s location is equally appealing, just a short walk from the scenic River, where trails and natural beauty await. The town of Lucknow is renowned for its friendly, small-town atmosphere, vibrant community spirit, and convenient amenities, including shops, restaurants, and local events.\r\n\r\nLiving in Lucknow also offers the benefits of South Bruce County?s lifestyle. You?ll be a short drive from the stunning shores of Lake Huron, where sandy beaches and breathtaking sunsets await. The area provides a perfect balance of affordable living and access to major centers like Kincardine and Goderich. Whether you?re looking for a peaceful retreat, a great community, or proximity to nature, this home checks all the boxes. Don?t miss the opportunity to make it yours?schedule a viewing today! (id:54532)
Property Details
| MLS® Number | X11880256 |
| Property Type | Single Family |
| Community Name | Lucknow |
| Parking Space Total | 4 |
Building
| Bathroom Total | 2 |
| Bedrooms Above Ground | 5 |
| Bedrooms Total | 5 |
| Appliances | Water Heater, Dishwasher, Dryer, Freezer, Microwave, Washer, Window Coverings, Refrigerator |
| Basement Development | Unfinished |
| Basement Type | Crawl Space (unfinished) |
| Construction Style Attachment | Detached |
| Cooling Type | Central Air Conditioning |
| Exterior Finish | Vinyl Siding |
| Foundation Type | Concrete |
| Half Bath Total | 1 |
| Heating Fuel | Natural Gas |
| Heating Type | Forced Air |
| Stories Total | 2 |
| Type | House |
| Utility Water | Municipal Water |
Parking
| Attached Garage | |
| Garage |
Land
| Acreage | No |
| Sewer | Sanitary Sewer |
| Size Depth | 165 Ft |
| Size Frontage | 66 Ft |
| Size Irregular | 66 X 165 Ft |
| Size Total Text | 66 X 165 Ft|under 1/2 Acre |
| Zoning Description | R1 F |
Rooms
| Level | Type | Length | Width | Dimensions |
|---|---|---|---|---|
| Second Level | Bedroom | 4.11 m | 3.86 m | 4.11 m x 3.86 m |
| Second Level | Bathroom | 2 m | 2 m | 2 m x 2 m |
| Second Level | Bedroom | 4.31 m | 5.35 m | 4.31 m x 5.35 m |
| Second Level | Bedroom | 3.14 m | 6.55 m | 3.14 m x 6.55 m |
| Second Level | Other | 2.81 m | 1.87 m | 2.81 m x 1.87 m |
| Second Level | Bedroom | 2.74 m | 2.87 m | 2.74 m x 2.87 m |
| Main Level | Kitchen | 4.69 m | 3.88 m | 4.69 m x 3.88 m |
| Main Level | Living Room | 8.86 m | 5.86 m | 8.86 m x 5.86 m |
| Main Level | Bathroom | 2.135 m | 2 m | 2.135 m x 2 m |
| Main Level | Bedroom | 4.7 m | 5.87 m | 4.7 m x 5.87 m |
| Main Level | Dining Room | 3.55 m | 4.59 m | 3.55 m x 4.59 m |
https://www.realtor.ca/real-estate/27707357/587-gough-street-huron-kinloss-lucknow-lucknow
Contact Us
Contact us for more information
Dave Boonstoppel
Broker
www.daveboonstoppel.com/
www.facebook.com/propertiestownandcountry
Elly Boonstoppel
Salesperson
No Favourites Found

Sotheby's International Realty Canada,
Brokerage
243 Hurontario St,
Collingwood, ON L9Y 2M1
Office: 705 416 1499
Rioux Baker Davies Team Contacts

Sherry Rioux Team Lead
-
705-443-2793705-443-2793
-
Email SherryEmail Sherry

Emma Baker Team Lead
-
705-444-3989705-444-3989
-
Email EmmaEmail Emma

Craig Davies Team Lead
-
289-685-8513289-685-8513
-
Email CraigEmail Craig

Jacki Binnie Sales Representative
-
705-441-1071705-441-1071
-
Email JackiEmail Jacki

Hollie Knight Sales Representative
-
705-994-2842705-994-2842
-
Email HollieEmail Hollie

Manar Vandervecht Real Estate Broker
-
647-267-6700647-267-6700
-
Email ManarEmail Manar

Michael Maish Sales Representative
-
706-606-5814706-606-5814
-
Email MichaelEmail Michael

Almira Haupt Finance Administrator
-
705-416-1499705-416-1499
-
Email AlmiraEmail Almira
Google Reviews









































No Favourites Found

The trademarks REALTOR®, REALTORS®, and the REALTOR® logo are controlled by The Canadian Real Estate Association (CREA) and identify real estate professionals who are members of CREA. The trademarks MLS®, Multiple Listing Service® and the associated logos are owned by The Canadian Real Estate Association (CREA) and identify the quality of services provided by real estate professionals who are members of CREA. The trademark DDF® is owned by The Canadian Real Estate Association (CREA) and identifies CREA's Data Distribution Facility (DDF®)
March 10 2025 08:33:22
The Lakelands Association of REALTORS®
Wilfred Mcintee & Co. Limited
Quick Links
-
HomeHome
-
About UsAbout Us
-
Rental ServiceRental Service
-
Listing SearchListing Search
-
10 Advantages10 Advantages
-
ContactContact
Contact Us
-
243 Hurontario St,243 Hurontario St,
Collingwood, ON L9Y 2M1
Collingwood, ON L9Y 2M1 -
705 416 1499705 416 1499
-
riouxbakerteam@sothebysrealty.cariouxbakerteam@sothebysrealty.ca
© 2025 Rioux Baker Davies Team
-
The Blue MountainsThe Blue Mountains
-
Privacy PolicyPrivacy Policy








































