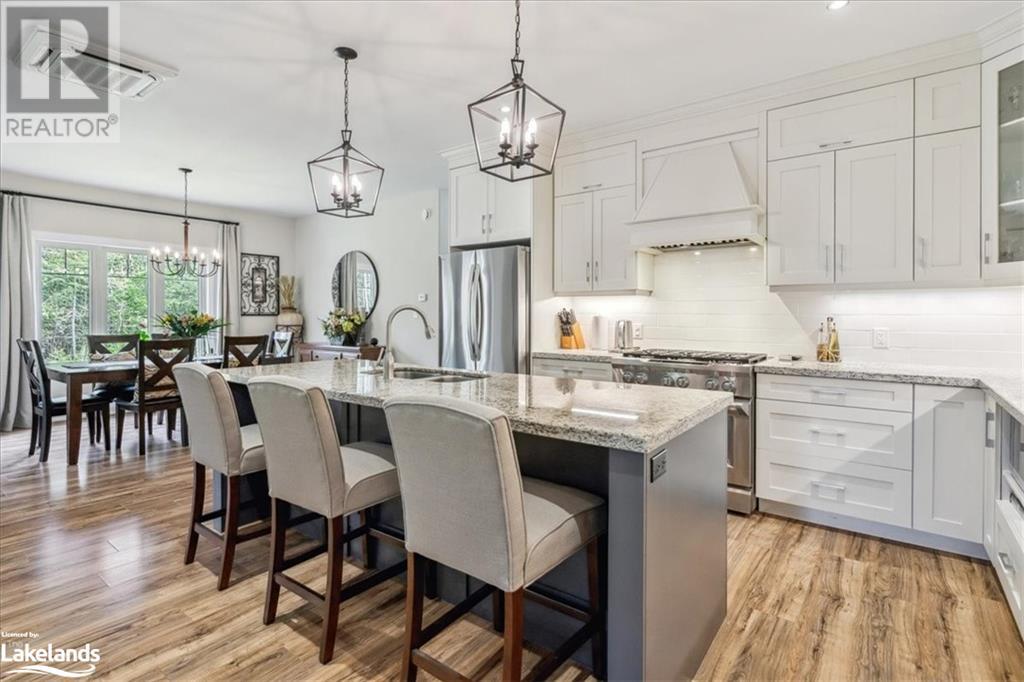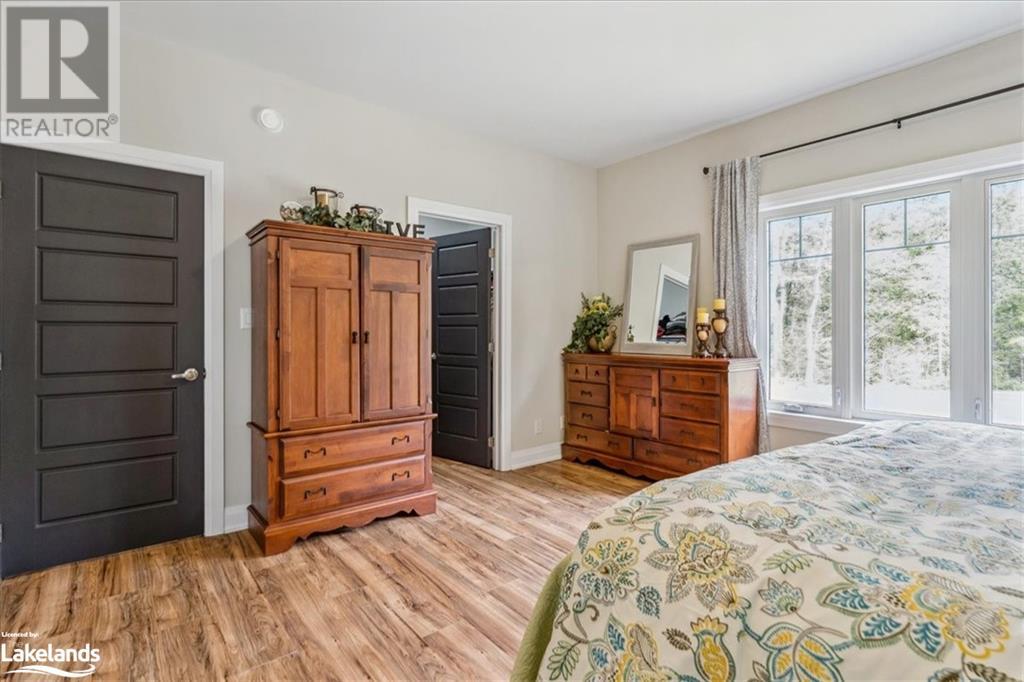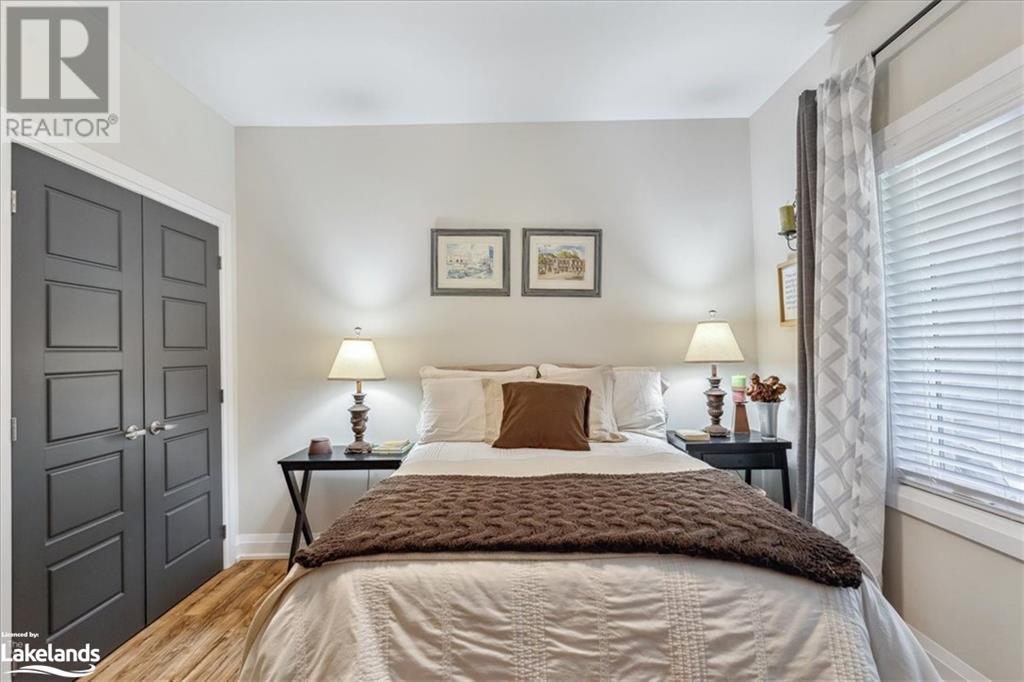LOADING
$1,195,500
Your year round playground is calling! Are you looking for the perfect home, in a serene setting, within a very short walking distance to crystal clear beaches on Georgian Bay and steps to hiking and biking trails? No sacrificing conveniences with high speed internet, deli's and restaurants close by, as well, all of the big box stores, theaters, museums and historic landmarks are within a 20 minute drive. This nearly new and modern ranch bungalow is loaded with upgrades! Over 2,000 sq. ft on the main level, including 3 bedrooms and 2 full bathrooms, the bright, full height basement is the icing on the cake and ready for you to finish with a rough in for a third bathroom already in place. Heating on both levels is a super efficient gas hot water, in-floor radiant heat, complemented by the cozy gas fireplace in the main level great room. Cool in the summer with an in ceiling air conditioning unit and shade from the trees that surround. Outdoor living at its best on the beautifully landscaped property, including an irrigation system to water the green grass and gardens, backing on to a vacant wooded acreage for extra privacy while you enjoy a bonfire or lounge on the covered deck. Family and friend gatherings will never be the same again with the spacious kitchen and large island, granite countertops and high end appliances. The double car garage includes a walk into the home and main level laundry area. If this is what you're looking for, stop dreaming about it and take action before someone else does! (id:54532)
Property Details
| MLS® Number | 40627132 |
| Property Type | Single Family |
| AmenitiesNearBy | Beach |
| EquipmentType | Water Heater |
| Features | Country Residential |
| ParkingSpaceTotal | 6 |
| RentalEquipmentType | Water Heater |
Building
| BathroomTotal | 2 |
| BedroomsAboveGround | 3 |
| BedroomsTotal | 3 |
| Appliances | Dishwasher, Dryer, Microwave, Refrigerator, Stove, Washer, Window Coverings |
| ArchitecturalStyle | Bungalow |
| BasementDevelopment | Unfinished |
| BasementType | Full (unfinished) |
| ConstructionMaterial | Wood Frame |
| ConstructionStyleAttachment | Detached |
| CoolingType | Central Air Conditioning |
| ExteriorFinish | Wood |
| HeatingType | In Floor Heating, Radiant Heat |
| StoriesTotal | 1 |
| SizeInterior | 2090 Sqft |
| Type | House |
| UtilityWater | Drilled Well |
Parking
| Attached Garage |
Land
| Acreage | No |
| LandAmenities | Beach |
| Sewer | Septic System |
| SizeDepth | 150 Ft |
| SizeFrontage | 100 Ft |
| SizeTotalText | Under 1/2 Acre |
| ZoningDescription | Sr |
Rooms
| Level | Type | Length | Width | Dimensions |
|---|---|---|---|---|
| Main Level | Full Bathroom | Measurements not available | ||
| Main Level | 4pc Bathroom | Measurements not available | ||
| Main Level | Laundry Room | 10'0'' x 8'6'' | ||
| Main Level | Bedroom | 13'2'' x 12'10'' | ||
| Main Level | Bedroom | 14'6'' x 11'0'' | ||
| Main Level | Primary Bedroom | 15'8'' x 13'10'' | ||
| Main Level | Dining Room | 13'10'' x 13'3'' | ||
| Main Level | Kitchen | 14'2'' x 12'10'' | ||
| Main Level | Great Room | 17'6'' x 17'0'' |
https://www.realtor.ca/real-estate/27235227/59-trout-lane-tiny
Interested?
Contact us for more information
Danielle Dorion
Broker
Vanya Gluhic
Broker
No Favourites Found

Sotheby's International Realty Canada, Brokerage
243 Hurontario St,
Collingwood, ON L9Y 2M1
Rioux Baker Team Contacts
Click name for contact details.
[vc_toggle title="Sherry Rioux*" style="round_outline" color="black" custom_font_container="tag:h3|font_size:18|text_align:left|color:black"]
Direct: 705-443-2793
EMAIL SHERRY[/vc_toggle]
[vc_toggle title="Emma Baker*" style="round_outline" color="black" custom_font_container="tag:h4|text_align:left"] Direct: 705-444-3989
EMAIL EMMA[/vc_toggle]
[vc_toggle title="Jacki Binnie**" style="round_outline" color="black" custom_font_container="tag:h4|text_align:left"]
Direct: 705-441-1071
EMAIL JACKI[/vc_toggle]
[vc_toggle title="Craig Davies**" style="round_outline" color="black" custom_font_container="tag:h4|text_align:left"]
Direct: 289-685-8513
EMAIL CRAIG[/vc_toggle]
[vc_toggle title="Hollie Knight**" style="round_outline" color="black" custom_font_container="tag:h4|text_align:left"]
Direct: 705-994-2842
EMAIL HOLLIE[/vc_toggle]
[vc_toggle title="Almira Haupt***" style="round_outline" color="black" custom_font_container="tag:h4|text_align:left"]
Direct: 705-416-1499 ext. 25
EMAIL ALMIRA[/vc_toggle]
No Favourites Found
[vc_toggle title="Ask a Question" style="round_outline" color="#5E88A1" custom_font_container="tag:h4|text_align:left"] [
][/vc_toggle]

The trademarks REALTOR®, REALTORS®, and the REALTOR® logo are controlled by The Canadian Real Estate Association (CREA) and identify real estate professionals who are members of CREA. The trademarks MLS®, Multiple Listing Service® and the associated logos are owned by The Canadian Real Estate Association (CREA) and identify the quality of services provided by real estate professionals who are members of CREA. The trademark DDF® is owned by The Canadian Real Estate Association (CREA) and identifies CREA's Data Distribution Facility (DDF®)
August 11 2024 07:22:21
Muskoka Haliburton Orillia – The Lakelands Association of REALTORS®
Revel Realty Inc., Brokerage (Tiny), Revel Realty Inc., Brokerage (Unit A)




































