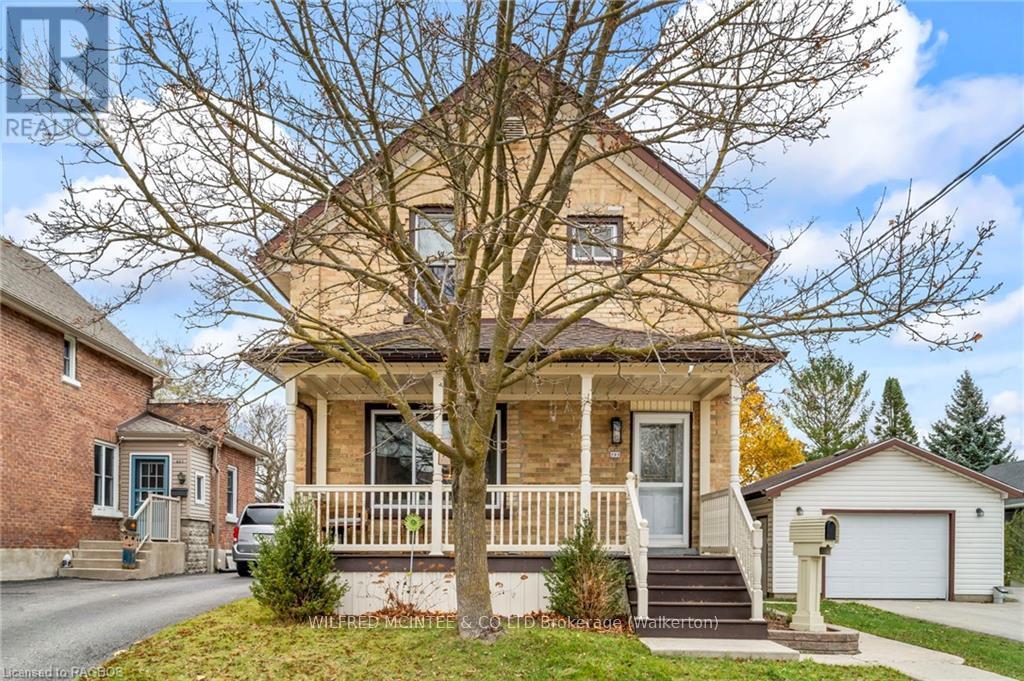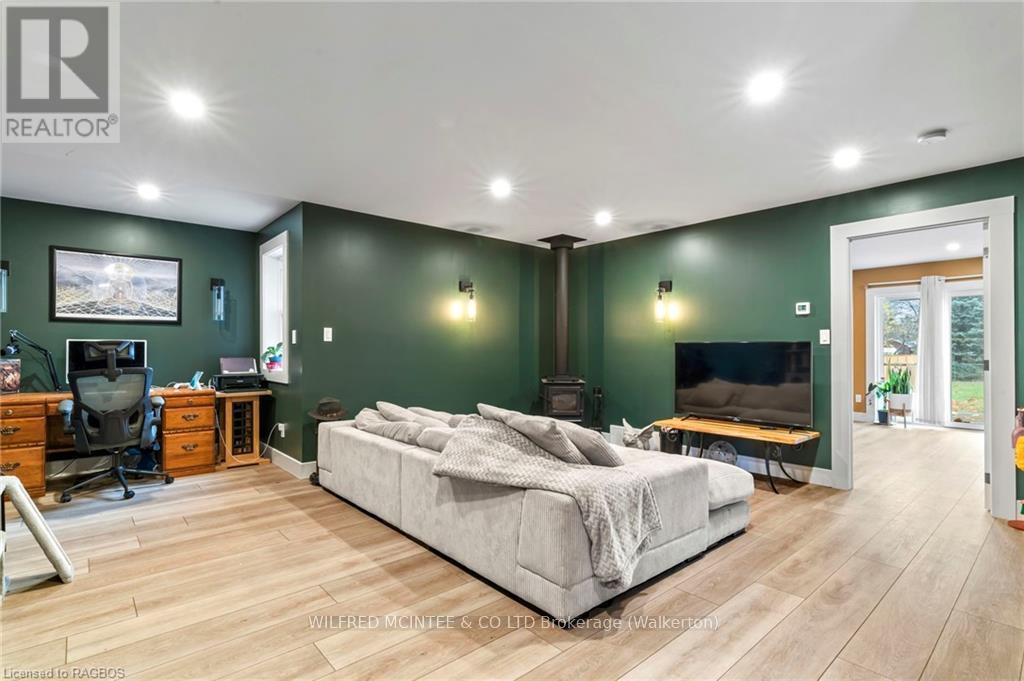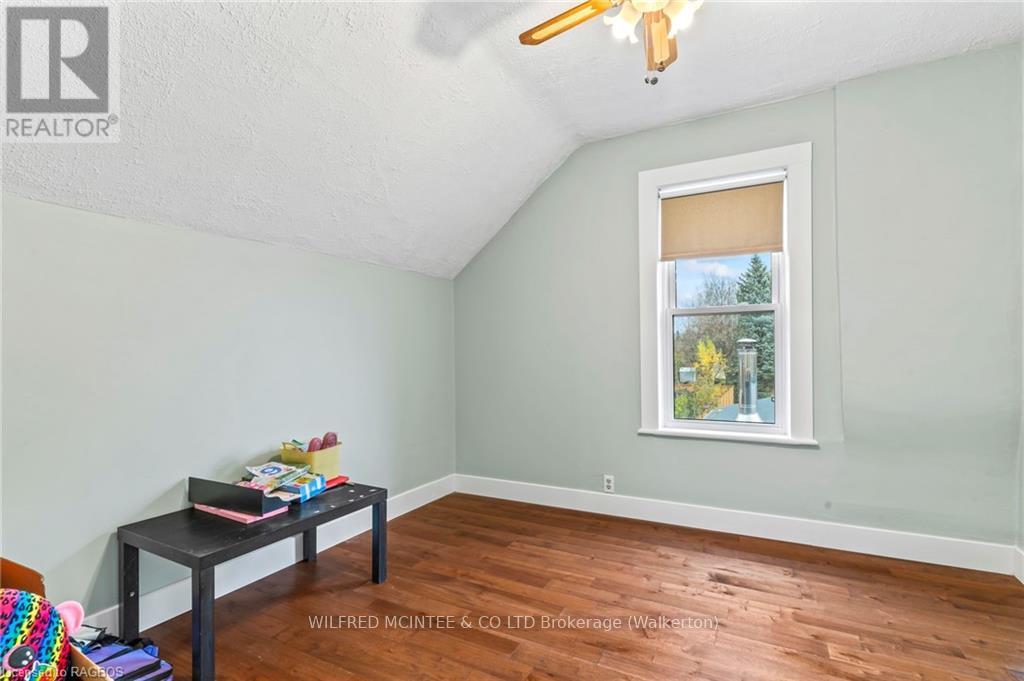$549,900
Looking for a Multigenerational home, considering an Income Property, or require lots of space for your family? This yellow brick 1.5-storey home blends timeless character with modern updates, in a sought-after location close to downtown Hanover. The original home main level features the efficient kitchen, living room and dining room, upper level with three well-sized bedrooms and a full 4-piece bath and in the basement you'll find one bedroom and convenient 1-piece bath along with laundry and utility room. In 2023, the owners thoughtfully expanded the property with a beautiful addition (approx. 700 sq. ft). The addition includes a welcoming foyer, family room featuring a wood stove and a spacious primary bedroom with a luxurious 4-piece ensuite, walk-in closet and patio door to deck. The basement in the addition is a blank canvas, complete with rough-ins for a 3-piece bath, spray foam insulation for energy efficiency, a new furnace, sewage pump, and a new electrical panel. This property provides an opportunity to be an Income property with modifications to become 3 separate units as well as for your family being the perfect set up for multi generational living. Detached single car garage (24' x 18,') storage shed (10'x14') and a large yard perfect for children and pets. With a blend of classic details, thoughtful upgrades and the new addition, this home is the perfect space! (id:54532)
Property Details
| MLS® Number | X11822719 |
| Property Type | Single Family |
| Community Name | Hanover |
| Amenities Near By | Hospital |
| Equipment Type | Water Heater |
| Parking Space Total | 4 |
| Rental Equipment Type | Water Heater |
Building
| Bathroom Total | 2 |
| Bedrooms Above Ground | 4 |
| Bedrooms Below Ground | 1 |
| Bedrooms Total | 5 |
| Appliances | Water Heater, Water Softener, Dishwasher, Dryer, Garage Door Opener, Stove, Washer, Window Coverings, Refrigerator |
| Basement Development | Partially Finished |
| Basement Type | Full (partially Finished) |
| Construction Style Attachment | Detached |
| Cooling Type | Central Air Conditioning |
| Exterior Finish | Vinyl Siding, Brick |
| Fireplace Present | Yes |
| Fireplace Total | 1 |
| Foundation Type | Stone, Concrete |
| Half Bath Total | 1 |
| Heating Fuel | Natural Gas |
| Heating Type | Forced Air |
| Stories Total | 2 |
| Type | House |
| Utility Water | Municipal Water |
Parking
| Detached Garage | |
| Garage |
Land
| Acreage | No |
| Land Amenities | Hospital |
| Sewer | Sanitary Sewer |
| Size Depth | 199 Ft ,3 In |
| Size Frontage | 64 Ft ,5 In |
| Size Irregular | 64.48 X 199.32 Ft |
| Size Total Text | 64.48 X 199.32 Ft|under 1/2 Acre |
| Zoning Description | R1 |
Rooms
| Level | Type | Length | Width | Dimensions |
|---|---|---|---|---|
| Second Level | Bathroom | 2.36 m | 2.08 m | 2.36 m x 2.08 m |
| Second Level | Bedroom | 4.14 m | 4.09 m | 4.14 m x 4.09 m |
| Second Level | Bedroom | 3.2 m | 3.15 m | 3.2 m x 3.15 m |
| Second Level | Bedroom | 2.77 m | 3.15 m | 2.77 m x 3.15 m |
| Basement | Bedroom | 5.28 m | 4.22 m | 5.28 m x 4.22 m |
| Lower Level | Bathroom | 0.99 m | 1.24 m | 0.99 m x 1.24 m |
| Main Level | Kitchen | 2.9 m | 4.27 m | 2.9 m x 4.27 m |
| Main Level | Dining Room | 3.07 m | 4.37 m | 3.07 m x 4.37 m |
| Main Level | Living Room | 4.14 m | 4.19 m | 4.14 m x 4.19 m |
| Main Level | Family Room | 6.35 m | 5.66 m | 6.35 m x 5.66 m |
| Main Level | Primary Bedroom | 4.19 m | 4.52 m | 4.19 m x 4.52 m |
| Main Level | Bathroom | 2.06 m | 2.59 m | 2.06 m x 2.59 m |
https://www.realtor.ca/real-estate/27671828/595-11th-avenue-hanover-hanover
Contact Us
Contact us for more information
Joan Stewart
Salesperson
No Favourites Found

Sotheby's International Realty Canada,
Brokerage
243 Hurontario St,
Collingwood, ON L9Y 2M1
Office: 705 416 1499
Rioux Baker Davies Team Contacts

Sherry Rioux Team Lead
-
705-443-2793705-443-2793
-
Email SherryEmail Sherry

Emma Baker Team Lead
-
705-444-3989705-444-3989
-
Email EmmaEmail Emma

Craig Davies Team Lead
-
289-685-8513289-685-8513
-
Email CraigEmail Craig

Jacki Binnie Sales Representative
-
705-441-1071705-441-1071
-
Email JackiEmail Jacki

Hollie Knight Sales Representative
-
705-994-2842705-994-2842
-
Email HollieEmail Hollie

Manar Vandervecht Real Estate Broker
-
647-267-6700647-267-6700
-
Email ManarEmail Manar

Michael Maish Sales Representative
-
706-606-5814706-606-5814
-
Email MichaelEmail Michael

Almira Haupt Finance Administrator
-
705-416-1499705-416-1499
-
Email AlmiraEmail Almira
Google Reviews









































No Favourites Found

The trademarks REALTOR®, REALTORS®, and the REALTOR® logo are controlled by The Canadian Real Estate Association (CREA) and identify real estate professionals who are members of CREA. The trademarks MLS®, Multiple Listing Service® and the associated logos are owned by The Canadian Real Estate Association (CREA) and identify the quality of services provided by real estate professionals who are members of CREA. The trademark DDF® is owned by The Canadian Real Estate Association (CREA) and identifies CREA's Data Distribution Facility (DDF®)
March 10 2025 08:32:53
The Lakelands Association of REALTORS®
Wilfred Mcintee & Co Limited
Quick Links
-
HomeHome
-
About UsAbout Us
-
Rental ServiceRental Service
-
Listing SearchListing Search
-
10 Advantages10 Advantages
-
ContactContact
Contact Us
-
243 Hurontario St,243 Hurontario St,
Collingwood, ON L9Y 2M1
Collingwood, ON L9Y 2M1 -
705 416 1499705 416 1499
-
riouxbakerteam@sothebysrealty.cariouxbakerteam@sothebysrealty.ca
© 2025 Rioux Baker Davies Team
-
The Blue MountainsThe Blue Mountains
-
Privacy PolicyPrivacy Policy





































