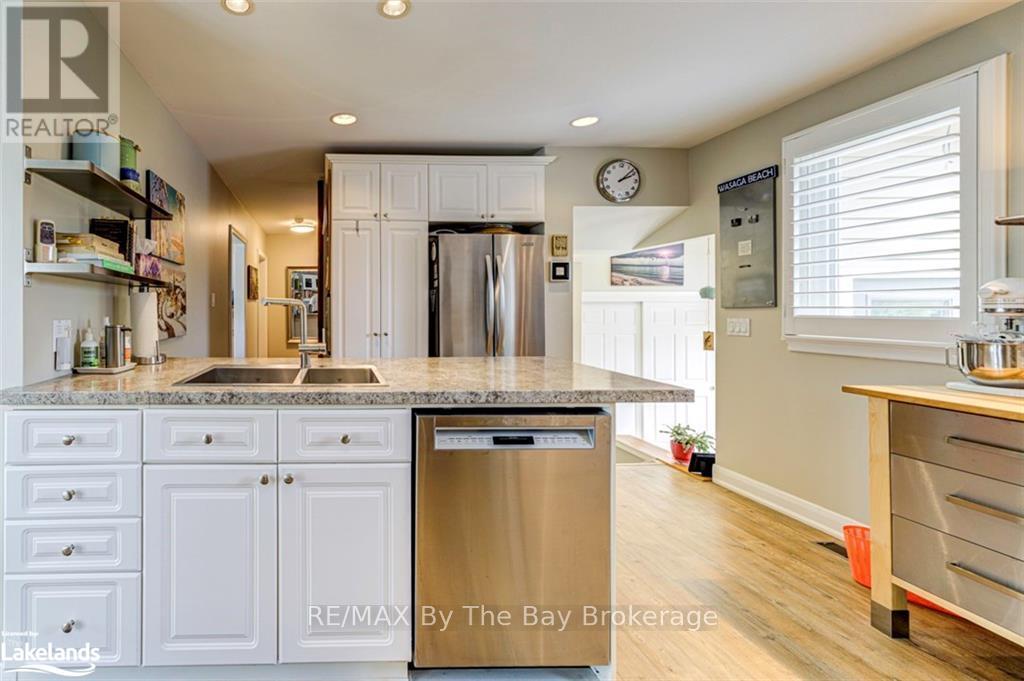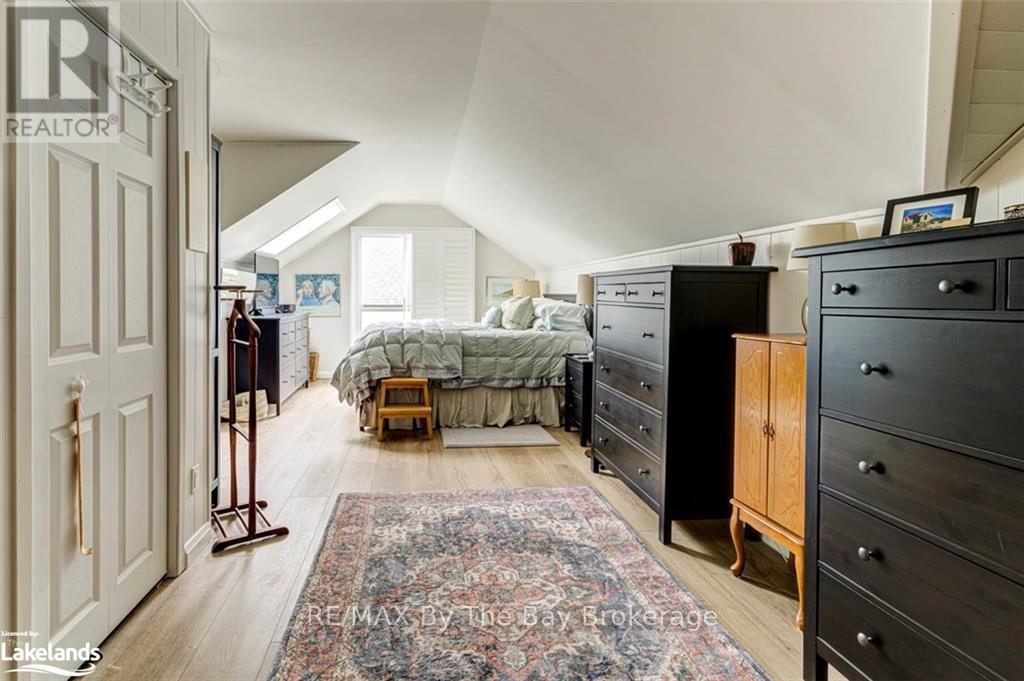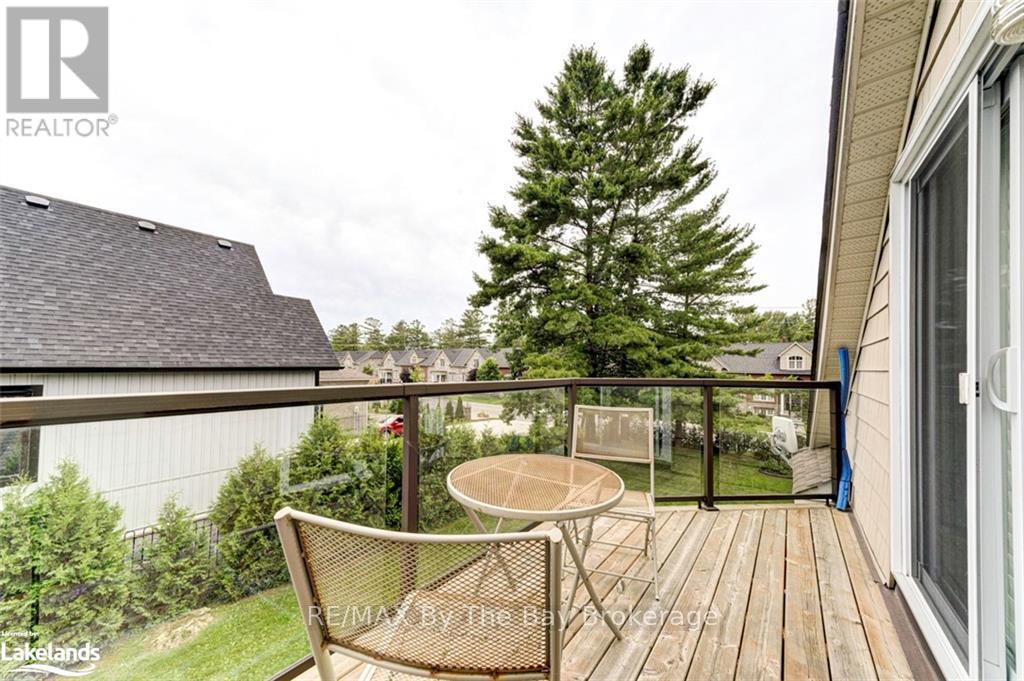LOADING
$998,888
One block to the Sandy Beaches of Wasaga! 2550sqft 4 bedroom 3 Bathroom 2 Story home w/double car detatched garage on a huge 100 x 145 foot lot with frontages on Mosley and Old Mosley Streets. Built in 1957 by the current owner's family this home has been meticulously maintained. Beautifully landscaped with sprinkler system and wrought iron fencing. The interior features a large updated kitchen, modern flooring, ample natural light from large windows with California shutters and a walkout to the oversized front deck with glass railings. The upper level features a large living area that is currently used as the Master suite with a walkout to deck. The lower level has a wet bar, 2 large living areas along with bathroom w/jacuzzi tub and cedar sauna w/shower. Laundry room with large pantry.Brand new forced air gas furnance. Central air. Double car garage with mezzanine storage. 2 Cedar Sheds w/Metal Roof. Development opportunities are available as well. Upper level could be a separate apartment, an ADU added or the entire property could be redeveloped. Close to Beach Area 1, shopping and entertainment the possibilites are endless. 593 Mosley Street MLS#4058267 is also available. Contact LA for more details. (id:54532)
Property Details
| MLS® Number | S10439345 |
| Property Type | Single Family |
| Community Name | Wasaga Beach |
| Features | Sauna |
| ParkingSpaceTotal | 6 |
| Structure | Deck |
Building
| BathroomTotal | 3 |
| BedroomsAboveGround | 4 |
| BedroomsTotal | 4 |
| Appliances | Water Heater, Dishwasher, Dryer, Garage Door Opener, Microwave, Refrigerator, Washer, Window Coverings |
| BasementDevelopment | Finished |
| BasementType | Full (finished) |
| ConstructionStyleAttachment | Detached |
| CoolingType | Central Air Conditioning |
| ExteriorFinish | Vinyl Siding |
| FireProtection | Alarm System |
| FireplacePresent | Yes |
| FoundationType | Block |
| HeatingFuel | Natural Gas |
| HeatingType | Forced Air |
| StoriesTotal | 2 |
| Type | House |
| UtilityWater | Municipal Water |
Parking
| Detached Garage |
Land
| Acreage | No |
| LandscapeFeatures | Lawn Sprinkler |
| Sewer | Sanitary Sewer |
| SizeDepth | 145 Ft |
| SizeFrontage | 100 Ft |
| SizeIrregular | 100 X 145 Ft |
| SizeTotalText | 100 X 145 Ft|1/2 - 1.99 Acres |
| ZoningDescription | R3 |
Rooms
| Level | Type | Length | Width | Dimensions |
|---|---|---|---|---|
| Second Level | Bedroom | 3.15 m | 3.3 m | 3.15 m x 3.3 m |
| Second Level | Bathroom | Measurements not available | ||
| Second Level | Family Room | 3.53 m | 7.95 m | 3.53 m x 7.95 m |
| Second Level | Bedroom | 2.9 m | 3.48 m | 2.9 m x 3.48 m |
| Basement | Family Room | 3.84 m | 5.54 m | 3.84 m x 5.54 m |
| Basement | Living Room | 3.15 m | 7.54 m | 3.15 m x 7.54 m |
| Basement | Bathroom | Measurements not available | ||
| Main Level | Foyer | Measurements not available | ||
| Main Level | Foyer | 1.09 m | 2.79 m | 1.09 m x 2.79 m |
| Main Level | Kitchen | 3.71 m | 5 m | 3.71 m x 5 m |
| Main Level | Living Room | 4.01 m | 7.16 m | 4.01 m x 7.16 m |
| Main Level | Bedroom | 2.74 m | 3.63 m | 2.74 m x 3.63 m |
| Main Level | Bedroom | 3.78 m | 3.71 m | 3.78 m x 3.71 m |
| Main Level | Bathroom | Measurements not available |
Utilities
| Cable | Installed |
| Wireless | Available |
https://www.realtor.ca/real-estate/27121275/599-mosley-street-wasaga-beach-wasaga-beach
Interested?
Contact us for more information
Cathy Wilde
Broker
Brad Hammett
Salesperson
No Favourites Found

Sotheby's International Realty Canada,
Brokerage
243 Hurontario St,
Collingwood, ON L9Y 2M1
Office: 705 416 1499
Rioux Baker Davies Team Contacts

Sherry Rioux Team Lead
-
705-443-2793705-443-2793
-
Email SherryEmail Sherry

Emma Baker Team Lead
-
705-444-3989705-444-3989
-
Email EmmaEmail Emma

Craig Davies Team Lead
-
289-685-8513289-685-8513
-
Email CraigEmail Craig

Jacki Binnie Sales Representative
-
705-441-1071705-441-1071
-
Email JackiEmail Jacki

Hollie Knight Sales Representative
-
705-994-2842705-994-2842
-
Email HollieEmail Hollie

Manar Vandervecht Real Estate Broker
-
647-267-6700647-267-6700
-
Email ManarEmail Manar

Michael Maish Sales Representative
-
706-606-5814706-606-5814
-
Email MichaelEmail Michael

Almira Haupt Finance Administrator
-
705-416-1499705-416-1499
-
Email AlmiraEmail Almira
Google Reviews






































No Favourites Found

The trademarks REALTOR®, REALTORS®, and the REALTOR® logo are controlled by The Canadian Real Estate Association (CREA) and identify real estate professionals who are members of CREA. The trademarks MLS®, Multiple Listing Service® and the associated logos are owned by The Canadian Real Estate Association (CREA) and identify the quality of services provided by real estate professionals who are members of CREA. The trademark DDF® is owned by The Canadian Real Estate Association (CREA) and identifies CREA's Data Distribution Facility (DDF®)
December 11 2024 04:48:38
Muskoka Haliburton Orillia – The Lakelands Association of REALTORS®
RE/MAX By The Bay Brokerage
Quick Links
-
HomeHome
-
About UsAbout Us
-
Rental ServiceRental Service
-
Listing SearchListing Search
-
10 Advantages10 Advantages
-
ContactContact
Contact Us
-
243 Hurontario St,243 Hurontario St,
Collingwood, ON L9Y 2M1
Collingwood, ON L9Y 2M1 -
705 416 1499705 416 1499
-
riouxbakerteam@sothebysrealty.cariouxbakerteam@sothebysrealty.ca
© 2024 Rioux Baker Davies Team
-
The Blue MountainsThe Blue Mountains
-
Privacy PolicyPrivacy Policy











































