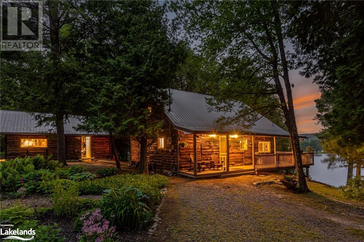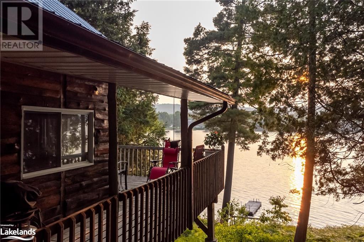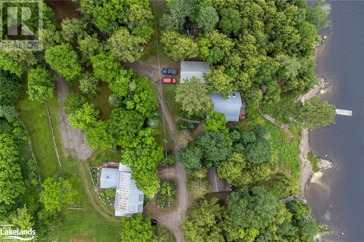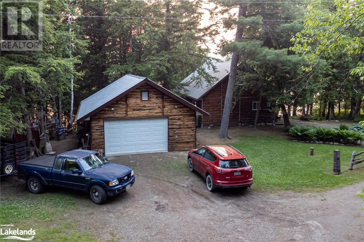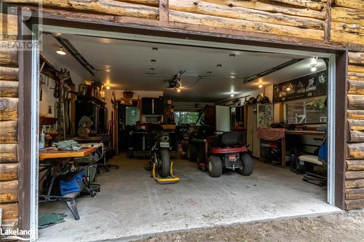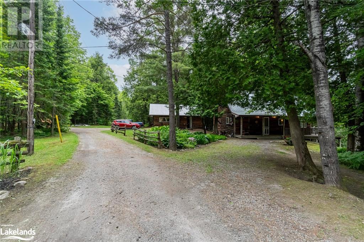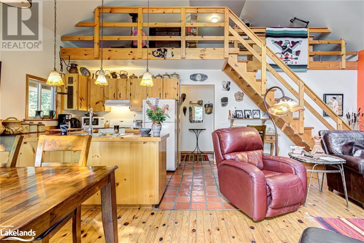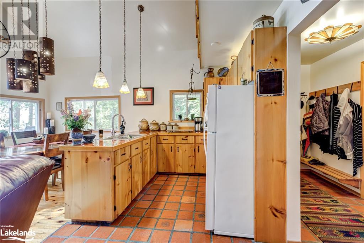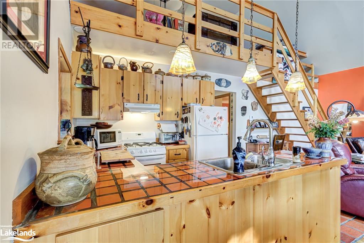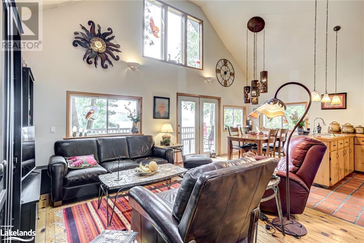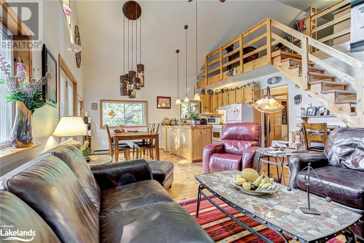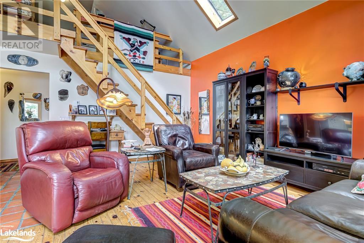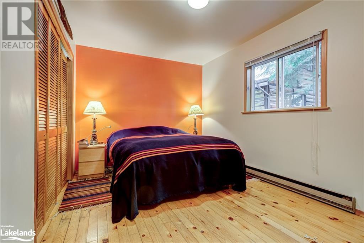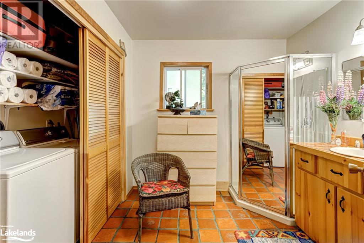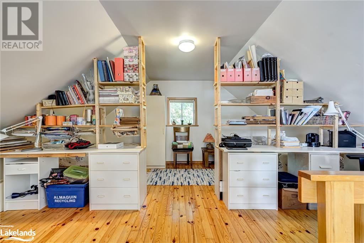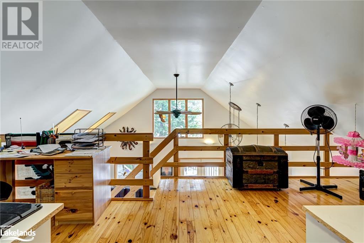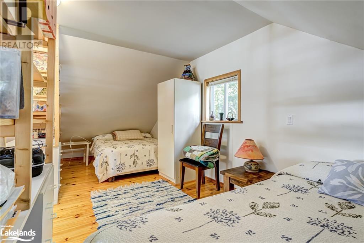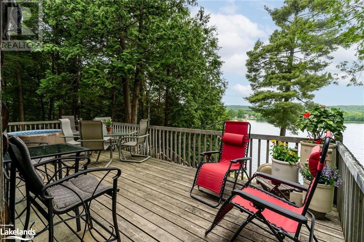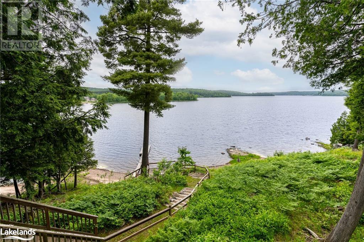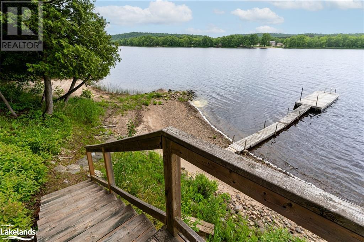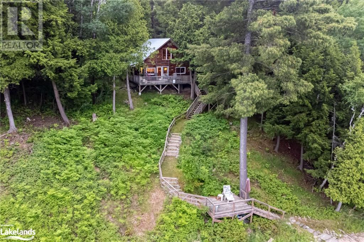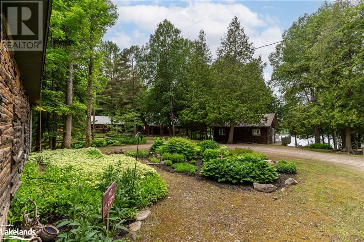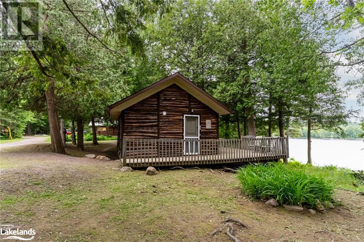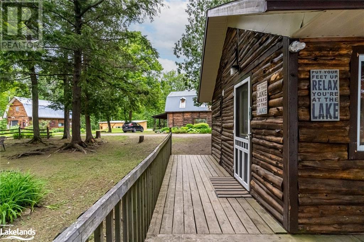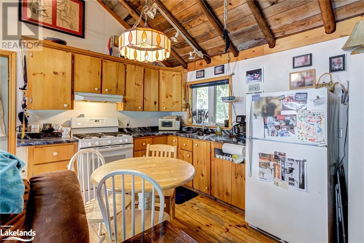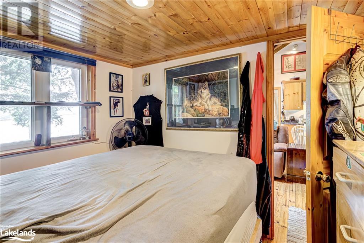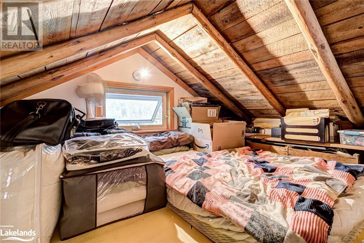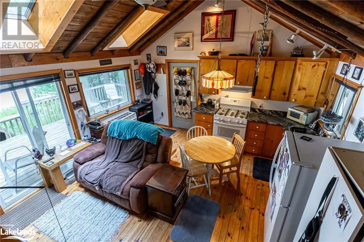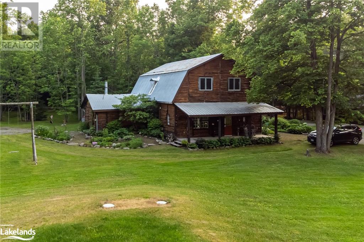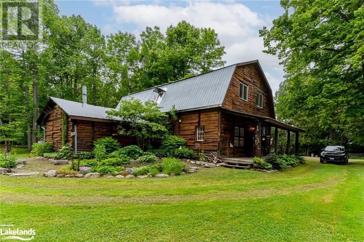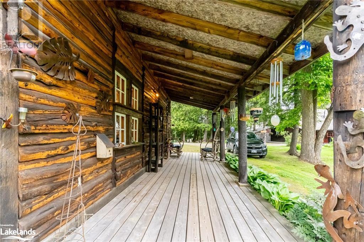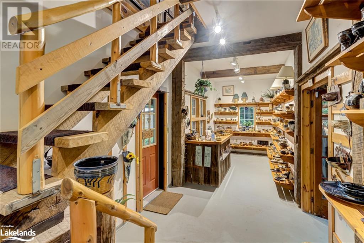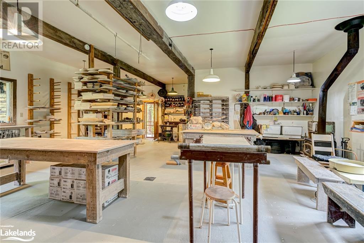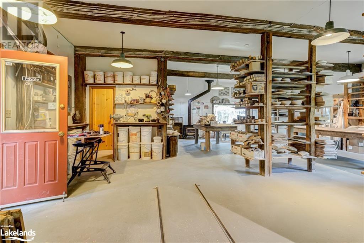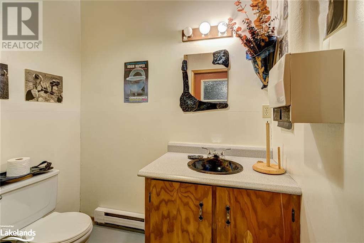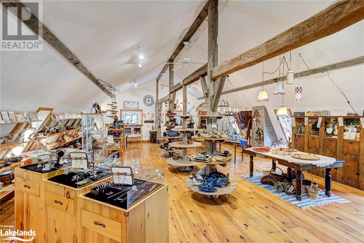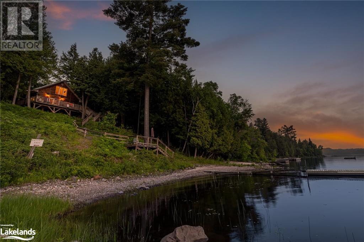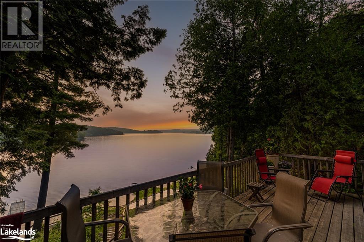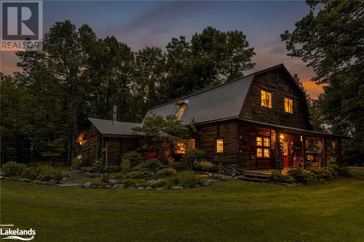LOADING
$1,475,000
Welcome to your private family escape on Commanda Lake. Two cottages & large commercial space in UNORGANIZED TERRITORY allows for unlimited potential on this 3+ acre waterfront compound with stunning western exposures & nightly sunsets. Clean shoreline ideal for families. Formerly operating as Rockcliffe Pottery, this property is the perfect live/work opportunity for those looking to run a family business in Northern Ontario without any of the zoning restrictions. Convert the existing Pottery building into further accommodations and operate your own B&B. Just 10 minutes from cute town of Restoule, the Provincial Park and only 3 hours from the GTA. The possibilities are endless on Commanda Lake and the journey is yours to create. (id:54532)
Property Details
| MLS® Number | 40574556 |
| Property Type | Single Family |
| AmenitiesNearBy | Park |
| Features | Country Residential |
| ParkingSpaceTotal | 10 |
| ViewType | Direct Water View |
| WaterFrontType | Waterfront |
Building
| BathroomTotal | 2 |
| BedroomsAboveGround | 3 |
| BedroomsTotal | 3 |
| Appliances | Dryer, Gas Stove(s) |
| BasementType | None |
| ConstructionMaterial | Wood Frame |
| ConstructionStyleAttachment | Detached |
| CoolingType | None |
| ExteriorFinish | Wood |
| HeatingType | Baseboard Heaters |
| StoriesTotal | 2 |
| SizeInterior | 2362 Sqft |
| Type | House |
| UtilityWater | Drilled Well |
Parking
| Detached Garage |
Land
| AccessType | Road Access |
| Acreage | Yes |
| LandAmenities | Park |
| Sewer | Septic System |
| SizeFrontage | 235 Ft |
| SizeIrregular | 3.2 |
| SizeTotal | 3.2 Ac|2 - 4.99 Acres |
| SizeTotalText | 3.2 Ac|2 - 4.99 Acres |
| SurfaceWater | Lake |
| ZoningDescription | Waterfront |
Rooms
| Level | Type | Length | Width | Dimensions |
|---|---|---|---|---|
| Second Level | Living Room | 8'1'' x 14'8'' | ||
| Second Level | Eat In Kitchen | 7'11'' x 14'8'' | ||
| Second Level | Bedroom | 10'4'' x 7'11'' | ||
| Second Level | 4pc Bathroom | 4' x 7'11'' | ||
| Second Level | Primary Bedroom | 16'8'' x 15'4'' | ||
| Main Level | Dining Room | 8'6'' x 11'7'' | ||
| Main Level | Kitchen | 8'4'' x 11'7'' | ||
| Main Level | Living Room | 16'11'' x 11'7'' | ||
| Main Level | 4pc Bathroom | 8'9'' x 8'1'' | ||
| Main Level | Bedroom | 12'9'' x 11'3'' |
https://www.realtor.ca/real-estate/26805488/599c-commanda-lake-road-restoule
Interested?
Contact us for more information
Matt Smith
Broker of Record
Max Hahne
Broker
No Favourites Found

Sotheby's International Realty Canada, Brokerage
243 Hurontario St,
Collingwood, ON L9Y 2M1
Rioux Baker Team Contacts
Click name for contact details.
[vc_toggle title="Sherry Rioux*" style="round_outline" color="black" custom_font_container="tag:h3|font_size:18|text_align:left|color:black"]
Direct: 705-443-2793
EMAIL SHERRY[/vc_toggle]
[vc_toggle title="Emma Baker*" style="round_outline" color="black" custom_font_container="tag:h4|text_align:left"] Direct: 705-444-3989
EMAIL EMMA[/vc_toggle]
[vc_toggle title="Jacki Binnie**" style="round_outline" color="black" custom_font_container="tag:h4|text_align:left"]
Direct: 705-441-1071
EMAIL JACKI[/vc_toggle]
[vc_toggle title="Craig Davies**" style="round_outline" color="black" custom_font_container="tag:h4|text_align:left"]
Direct: 289-685-8513
EMAIL CRAIG[/vc_toggle]
[vc_toggle title="Hollie Knight**" style="round_outline" color="black" custom_font_container="tag:h4|text_align:left"]
Direct: 705-994-2842
EMAIL HOLLIE[/vc_toggle]
[vc_toggle title="Almira Haupt***" style="round_outline" color="black" custom_font_container="tag:h4|text_align:left"]
Direct: 705-416-1499 ext. 25
EMAIL ALMIRA[/vc_toggle]
No Favourites Found
[vc_toggle title="Ask a Question" style="round_outline" color="#5E88A1" custom_font_container="tag:h4|text_align:left"] [
][/vc_toggle]

The trademarks REALTOR®, REALTORS®, and the REALTOR® logo are controlled by The Canadian Real Estate Association (CREA) and identify real estate professionals who are members of CREA. The trademarks MLS®, Multiple Listing Service® and the associated logos are owned by The Canadian Real Estate Association (CREA) and identify the quality of services provided by real estate professionals who are members of CREA. The trademark DDF® is owned by The Canadian Real Estate Association (CREA) and identifies CREA's Data Distribution Facility (DDF®)
September 10 2024 01:41:05
Muskoka Haliburton Orillia – The Lakelands Association of REALTORS®
Engel & Volkers Parry Sound, Brokerage, Engel & Volkers Toronto Central, Brokerage (Collingwood Unit A)

