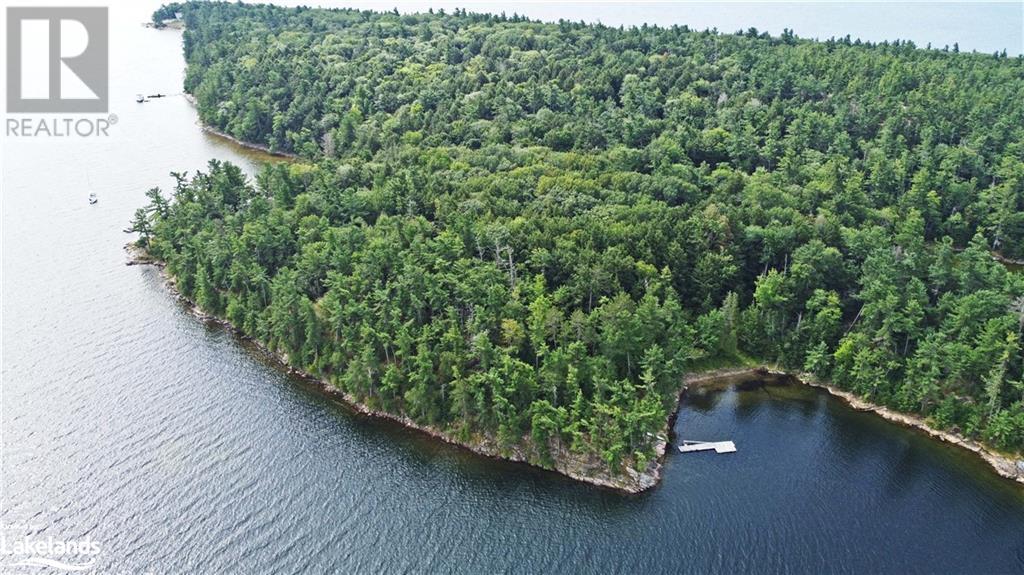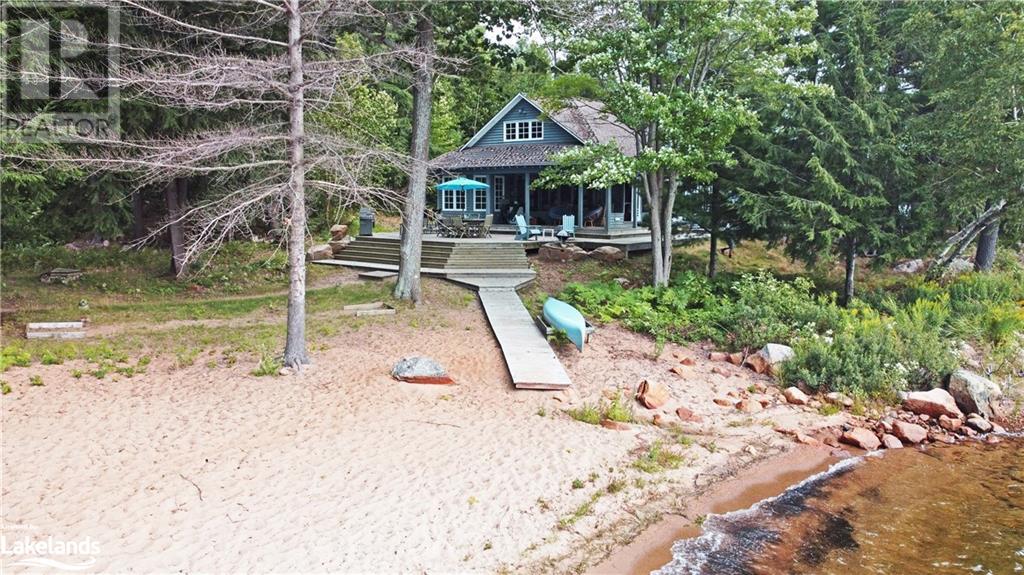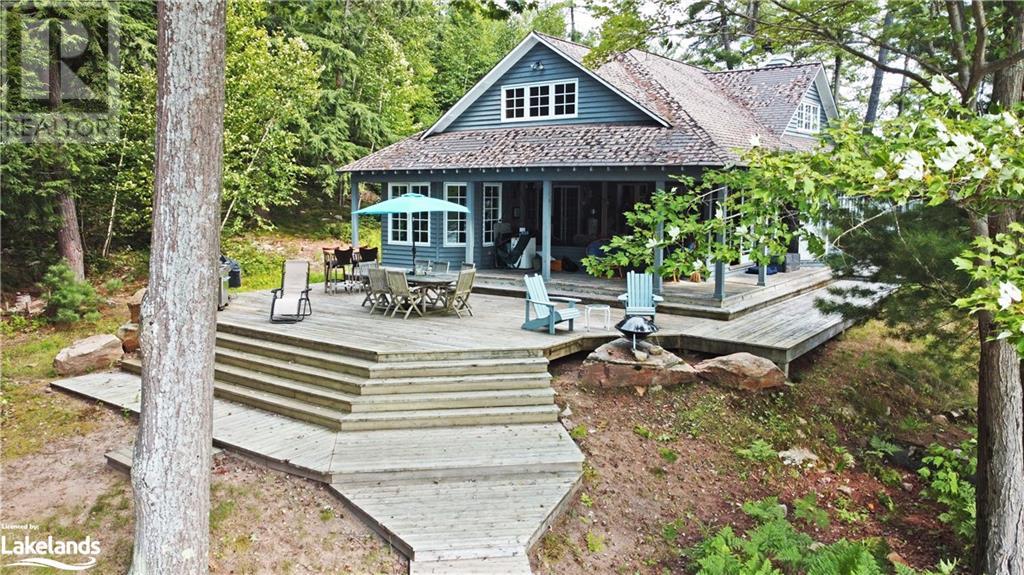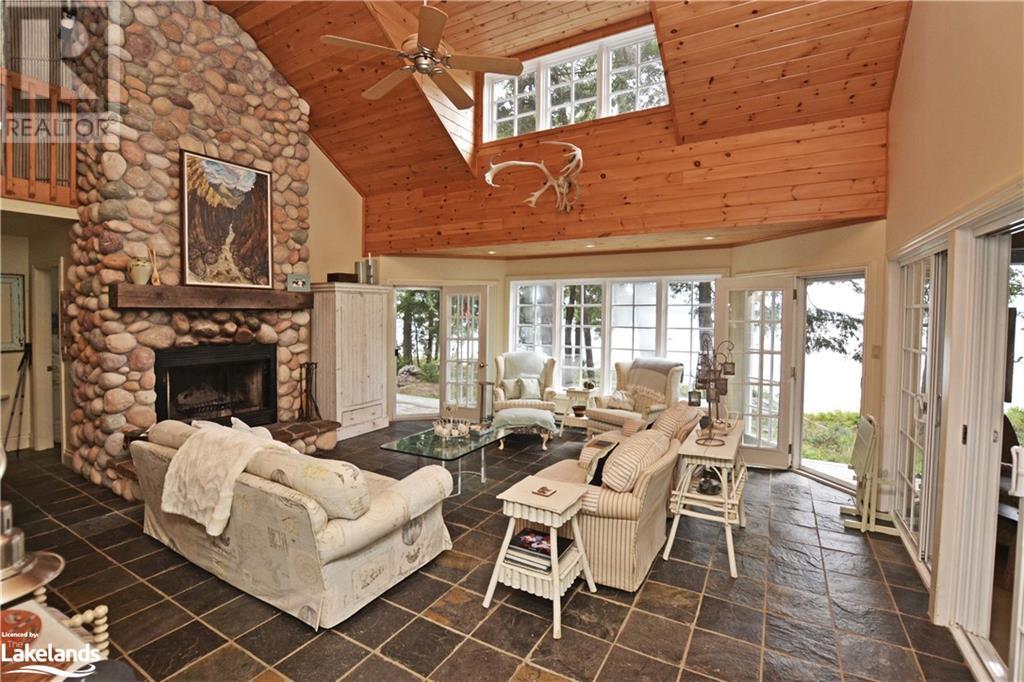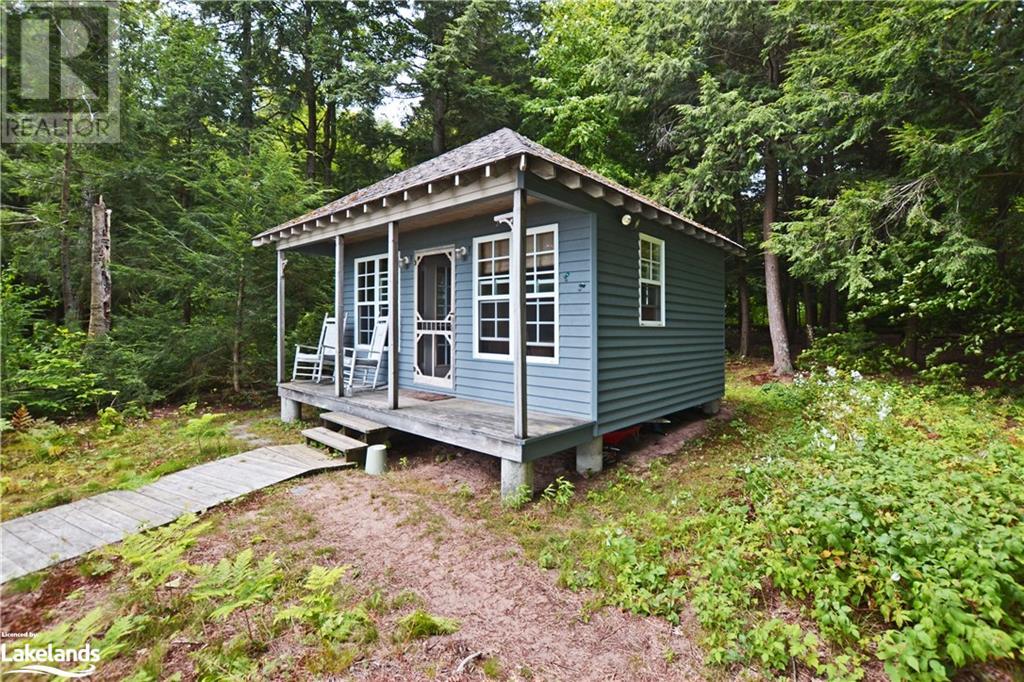LOADING
$2,149,900
SPECTACULAR GEORGIAN BAY on sought after MOWAT ISLAND! 18.39 acres of ultimate privacy – less than 10 minutes from Hwy 400 and same from two local marinas. 1575 FT of PRIME SHORELINE; perfect blend of SANDY & ROCKY WATERFRONT, NATURAL 400 FT (approx) SAND BEACH and shallow lagoon, with level, easy access. Ideal for all ages! Classic smooth granite shoreline. Two deep water docks for your boats. Captivating, panoramic southeast views of Parry Sound plus private, WEST FACING POINT of land for sunsets. Spragge Architects custom design - 'Bowman Built' cottage features vaulted pine ceiling with dormers. Floor-to-ceiling cultured stone fireplace. Relax in the spacious sunroom with light enhancing dormers. Principal bedroom boasts walkout to deck. Custom kitchen with abundance of cupboards. Slate floors throughout. Second level bonus loft/kid's 'getaway.’ Bay views from all principal rooms. Guests will love the private Bunkie with serene Georgian Bay and beach views, featuring kitchen amenities, two-piece bath with secluded outdoor shower. FABULOUS WALKING TRAILS throughout the acreage offer amazing foraging. Tent platform with frame sits among the pines, nestled on an elevated rock face with amazing long views. This location highlights an ideal second building site; zoning allows for second full cottage, This turnkey offering includes most furnishings and contents. MFTIP (managed forest plan in place for reduced taxes.)This one-of-a-kind Georgian Bay family retreat is being OFFERED for the FIRST TIME! (id:54532)
Property Details
| MLS® Number | 40629337 |
| Property Type | Single Family |
| AmenitiesNearBy | Beach |
| Features | Country Residential |
| ViewType | View Of Water |
| WaterFrontType | Waterfront |
Building
| BathroomTotal | 3 |
| BedroomsAboveGround | 3 |
| BedroomsTotal | 3 |
| Appliances | Dishwasher, Dryer, Refrigerator, Stove, Washer |
| ArchitecturalStyle | Bungalow |
| BasementType | None |
| ConstructionMaterial | Wood Frame |
| ConstructionStyleAttachment | Detached |
| CoolingType | None |
| ExteriorFinish | Wood |
| Fixture | Ceiling Fans |
| HalfBathTotal | 2 |
| HeatingFuel | Electric |
| HeatingType | Baseboard Heaters |
| StoriesTotal | 1 |
| SizeInterior | 1542 Sqft |
| Type | House |
| UtilityWater | Lake/river Water Intake |
Parking
| None |
Land
| Acreage | Yes |
| LandAmenities | Beach |
| Sewer | Septic System |
| SizeFrontage | 1575 Ft |
| SizeIrregular | 18.35 |
| SizeTotal | 18.35 Ac|10 - 24.99 Acres |
| SizeTotalText | 18.35 Ac|10 - 24.99 Acres |
| ZoningDescription | Wf2-14 |
Rooms
| Level | Type | Length | Width | Dimensions |
|---|---|---|---|---|
| Second Level | Loft | 13'6'' x 12'0'' | ||
| Main Level | 2pc Bathroom | 5'0'' x 2'9'' | ||
| Main Level | Other | 17'3'' x 13'3'' | ||
| Main Level | Laundry Room | 12'11'' x 6'5'' | ||
| Main Level | 2pc Bathroom | 5'11'' x 2'6'' | ||
| Main Level | 4pc Bathroom | 11'6'' x 8'4'' | ||
| Main Level | Bedroom | 11'6'' x 9'11'' | ||
| Main Level | Bedroom | 12'11'' x 11'4'' | ||
| Main Level | Primary Bedroom | 17'11'' x 13'6'' | ||
| Main Level | Sunroom | 18'2'' x 13'7'' | ||
| Main Level | Eat In Kitchen | 26'10'' x 10'4'' | ||
| Main Level | Living Room | 19'11'' x 19'6'' |
https://www.realtor.ca/real-estate/27280808/6-29c-mowat-island-parry-sound
Interested?
Contact us for more information
Kevin Whetham
Broker
Holly Cascanette
Broker
No Favourites Found

Sotheby's International Realty Canada, Brokerage
243 Hurontario St,
Collingwood, ON L9Y 2M1
Rioux Baker Team Contacts
Click name for contact details.
[vc_toggle title="Sherry Rioux*" style="round_outline" color="black" custom_font_container="tag:h3|font_size:18|text_align:left|color:black"]
Direct: 705-443-2793
EMAIL SHERRY[/vc_toggle]
[vc_toggle title="Emma Baker*" style="round_outline" color="black" custom_font_container="tag:h4|text_align:left"] Direct: 705-444-3989
EMAIL EMMA[/vc_toggle]
[vc_toggle title="Jacki Binnie**" style="round_outline" color="black" custom_font_container="tag:h4|text_align:left"]
Direct: 705-441-1071
EMAIL JACKI[/vc_toggle]
[vc_toggle title="Craig Davies**" style="round_outline" color="black" custom_font_container="tag:h4|text_align:left"]
Direct: 289-685-8513
EMAIL CRAIG[/vc_toggle]
[vc_toggle title="Hollie Knight**" style="round_outline" color="black" custom_font_container="tag:h4|text_align:left"]
Direct: 705-994-2842
EMAIL HOLLIE[/vc_toggle]
[vc_toggle title="Almira Haupt***" style="round_outline" color="black" custom_font_container="tag:h4|text_align:left"]
Direct: 705-416-1499 ext. 25
EMAIL ALMIRA[/vc_toggle]
No Favourites Found
[vc_toggle title="Ask a Question" style="round_outline" color="#5E88A1" custom_font_container="tag:h4|text_align:left"] [
][/vc_toggle]

The trademarks REALTOR®, REALTORS®, and the REALTOR® logo are controlled by The Canadian Real Estate Association (CREA) and identify real estate professionals who are members of CREA. The trademarks MLS®, Multiple Listing Service® and the associated logos are owned by The Canadian Real Estate Association (CREA) and identify the quality of services provided by real estate professionals who are members of CREA. The trademark DDF® is owned by The Canadian Real Estate Association (CREA) and identifies CREA's Data Distribution Facility (DDF®)
September 05 2024 06:01:23
Muskoka Haliburton Orillia – The Lakelands Association of REALTORS®
RE/MAX Parry Sound Muskoka Realty Ltd., Brokerage, Parry Sound




