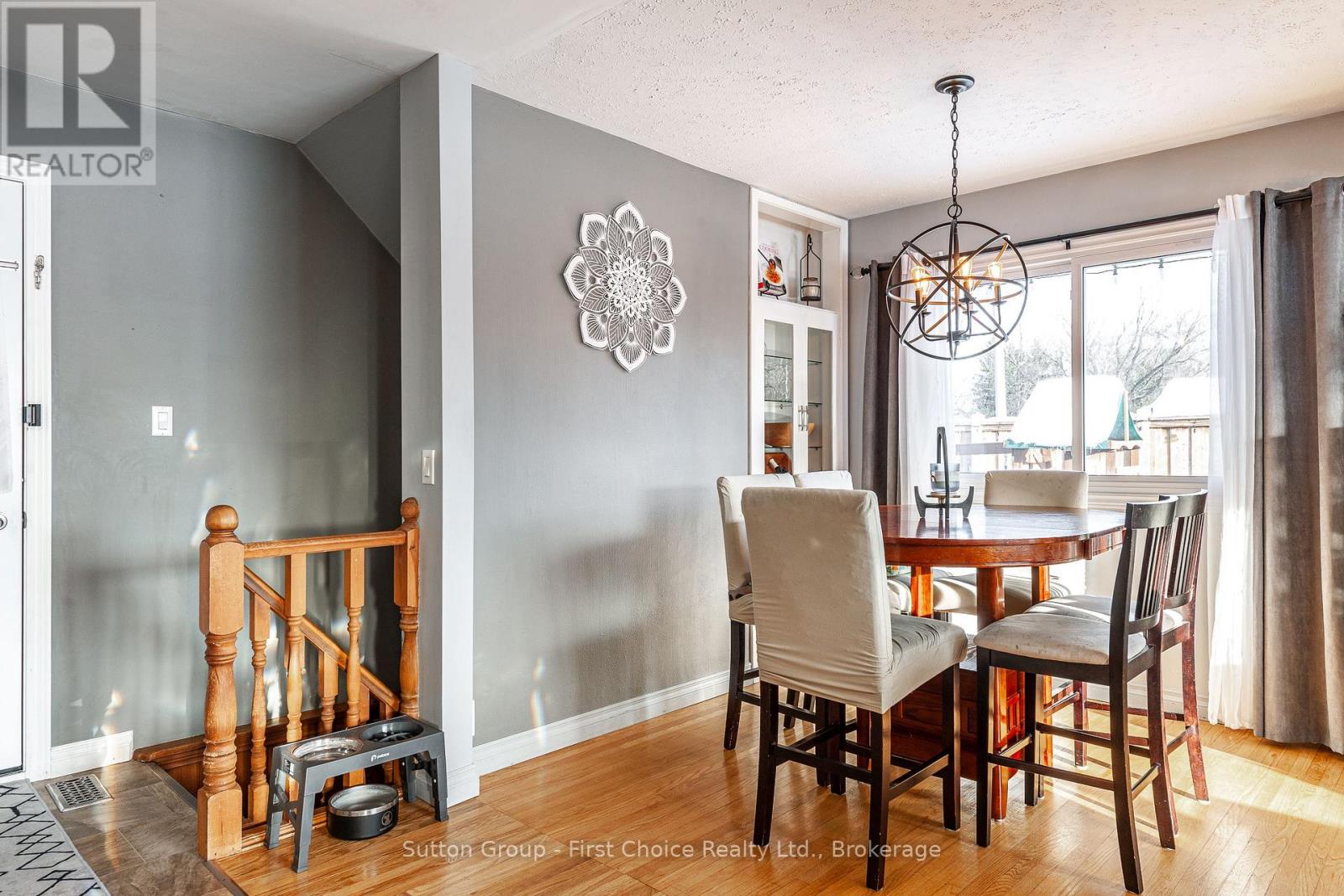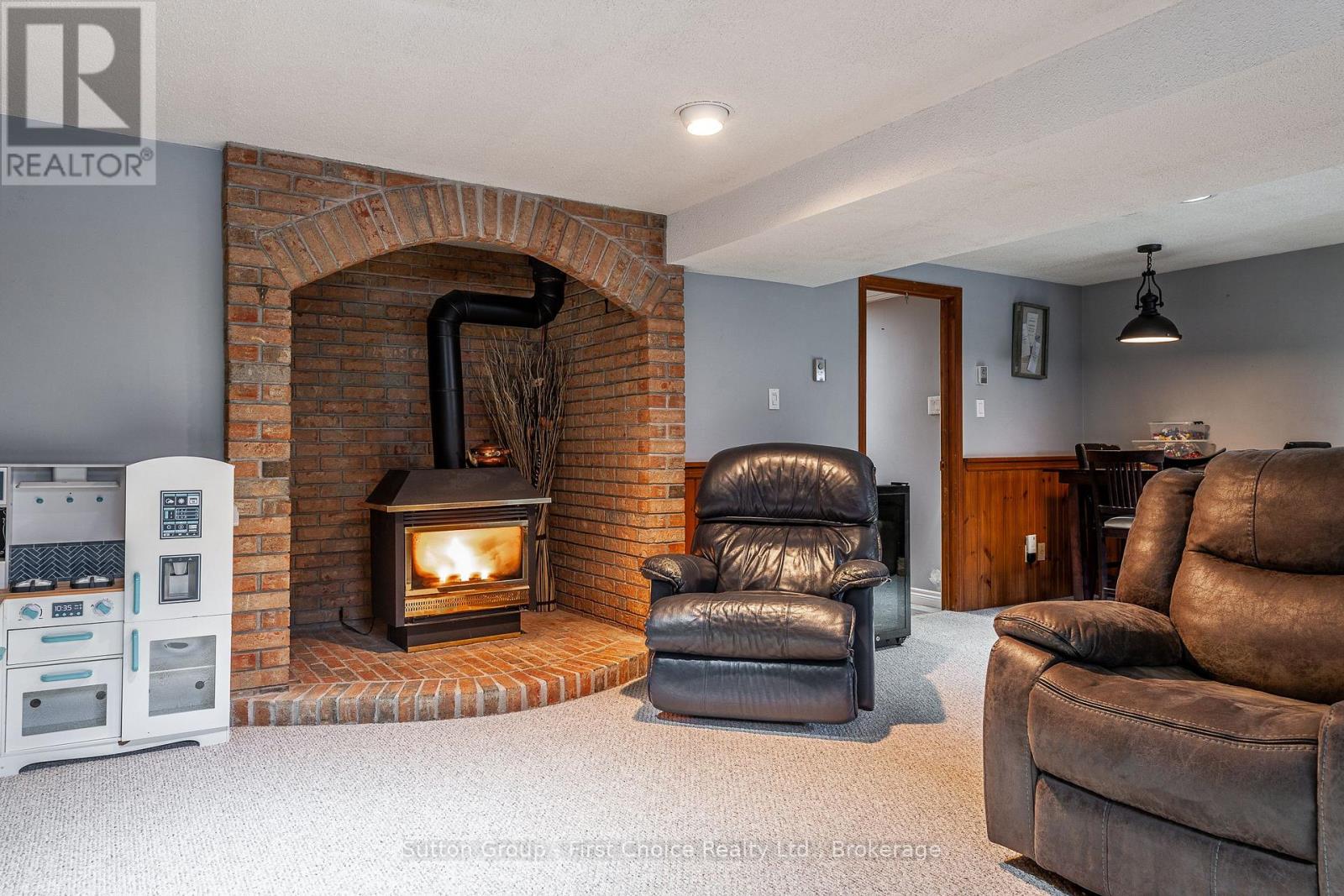$649,900
Wonderful bungalow on Woods! Check out this lovely, well cared for brick bungalow on a corner lot in the desirable Hamlet Ward. This home boasts 3 beds and 2 baths with main floor original hardwood floor, updated kitchen, 6 foot soaker tub and tastefully decorated throughout. On the lower level, cozy finished family room with gas fireplace, an extra room for storage and/or office and basement walk up to heated garage. This property has a double wide cement driveway, solar panels (net metered), newer fence, private gazebo and a shed for extra storage. Ideal for a first time home buyer, family with young children or someone considering a downsize. This location is walking distance to schools, the hospital and The Old Grove nature trails. Don't miss this one- book your private showing today! (id:54532)
Property Details
| MLS® Number | X11953802 |
| Property Type | Single Family |
| Community Name | Stratford |
| Features | Solar Equipment |
| Parking Space Total | 6 |
| Structure | Deck |
Building
| Bathroom Total | 2 |
| Bedrooms Above Ground | 3 |
| Bedrooms Below Ground | 1 |
| Bedrooms Total | 4 |
| Amenities | Canopy, Fireplace(s) |
| Appliances | Water Heater, Water Softener, Dishwasher, Dryer, Refrigerator, Stove, Washer |
| Architectural Style | Bungalow |
| Basement Development | Partially Finished |
| Basement Features | Walk-up |
| Basement Type | N/a (partially Finished) |
| Construction Style Attachment | Detached |
| Cooling Type | Central Air Conditioning |
| Exterior Finish | Brick |
| Fireplace Present | Yes |
| Fireplace Total | 1 |
| Foundation Type | Poured Concrete |
| Heating Fuel | Natural Gas |
| Heating Type | Forced Air |
| Stories Total | 1 |
| Size Interior | 700 - 1,100 Ft2 |
| Type | House |
| Utility Water | Municipal Water |
Parking
| Attached Garage |
Land
| Acreage | No |
| Sewer | Sanitary Sewer |
| Size Depth | 72 Ft |
| Size Frontage | 129 Ft |
| Size Irregular | 129 X 72 Ft |
| Size Total Text | 129 X 72 Ft|under 1/2 Acre |
| Zoning Description | R1 |
Rooms
| Level | Type | Length | Width | Dimensions |
|---|---|---|---|---|
| Basement | Other | 1.59 m | 2.44 m | 1.59 m x 2.44 m |
| Basement | Bedroom 4 | 3.38 m | 6.74 m | 3.38 m x 6.74 m |
| Basement | Recreational, Games Room | 6.94 m | 6.34 m | 6.94 m x 6.34 m |
| Basement | Utility Room | 1.07 m | 3.12 m | 1.07 m x 3.12 m |
| Basement | Laundry Room | 3.37 m | 3.72 m | 3.37 m x 3.72 m |
| Main Level | Living Room | 4.37 m | 5.69 m | 4.37 m x 5.69 m |
| Main Level | Dining Room | 2.48 m | 3.21 m | 2.48 m x 3.21 m |
| Main Level | Kitchen | 2.52 m | 4.35 m | 2.52 m x 4.35 m |
| Main Level | Primary Bedroom | 3.52 m | 3 m | 3.52 m x 3 m |
| Main Level | Bedroom 2 | 2.76 m | 3.02 m | 2.76 m x 3.02 m |
| Main Level | Bedroom 3 | 3.52 m | 2.69 m | 3.52 m x 2.69 m |
https://www.realtor.ca/real-estate/27872150/60-woods-street-stratford-stratford
Contact Us
Contact us for more information
No Favourites Found

Sotheby's International Realty Canada,
Brokerage
243 Hurontario St,
Collingwood, ON L9Y 2M1
Office: 705 416 1499
Rioux Baker Davies Team Contacts

Sherry Rioux Team Lead
-
705-443-2793705-443-2793
-
Email SherryEmail Sherry

Emma Baker Team Lead
-
705-444-3989705-444-3989
-
Email EmmaEmail Emma

Craig Davies Team Lead
-
289-685-8513289-685-8513
-
Email CraigEmail Craig

Jacki Binnie Sales Representative
-
705-441-1071705-441-1071
-
Email JackiEmail Jacki

Hollie Knight Sales Representative
-
705-994-2842705-994-2842
-
Email HollieEmail Hollie

Manar Vandervecht Real Estate Broker
-
647-267-6700647-267-6700
-
Email ManarEmail Manar

Michael Maish Sales Representative
-
706-606-5814706-606-5814
-
Email MichaelEmail Michael

Almira Haupt Finance Administrator
-
705-416-1499705-416-1499
-
Email AlmiraEmail Almira
Google Reviews







































No Favourites Found

The trademarks REALTOR®, REALTORS®, and the REALTOR® logo are controlled by The Canadian Real Estate Association (CREA) and identify real estate professionals who are members of CREA. The trademarks MLS®, Multiple Listing Service® and the associated logos are owned by The Canadian Real Estate Association (CREA) and identify the quality of services provided by real estate professionals who are members of CREA. The trademark DDF® is owned by The Canadian Real Estate Association (CREA) and identifies CREA's Data Distribution Facility (DDF®)
February 04 2025 10:34:48
The Lakelands Association of REALTORS®
Sutton Group - First Choice Realty Ltd.
Quick Links
-
HomeHome
-
About UsAbout Us
-
Rental ServiceRental Service
-
Listing SearchListing Search
-
10 Advantages10 Advantages
-
ContactContact
Contact Us
-
243 Hurontario St,243 Hurontario St,
Collingwood, ON L9Y 2M1
Collingwood, ON L9Y 2M1 -
705 416 1499705 416 1499
-
riouxbakerteam@sothebysrealty.cariouxbakerteam@sothebysrealty.ca
© 2025 Rioux Baker Davies Team
-
The Blue MountainsThe Blue Mountains
-
Privacy PolicyPrivacy Policy










































