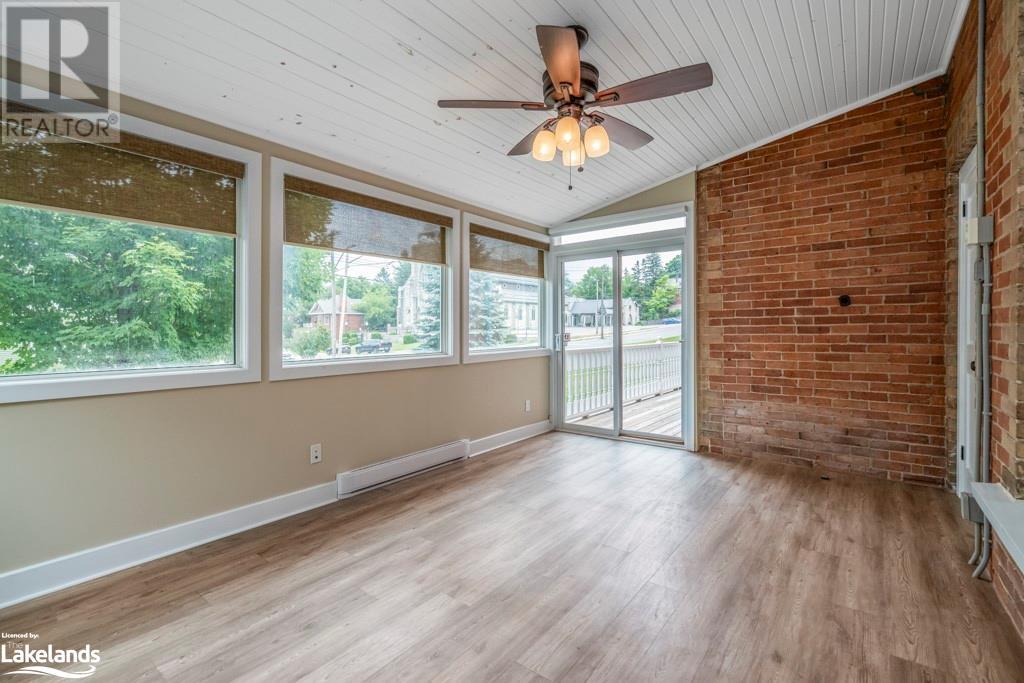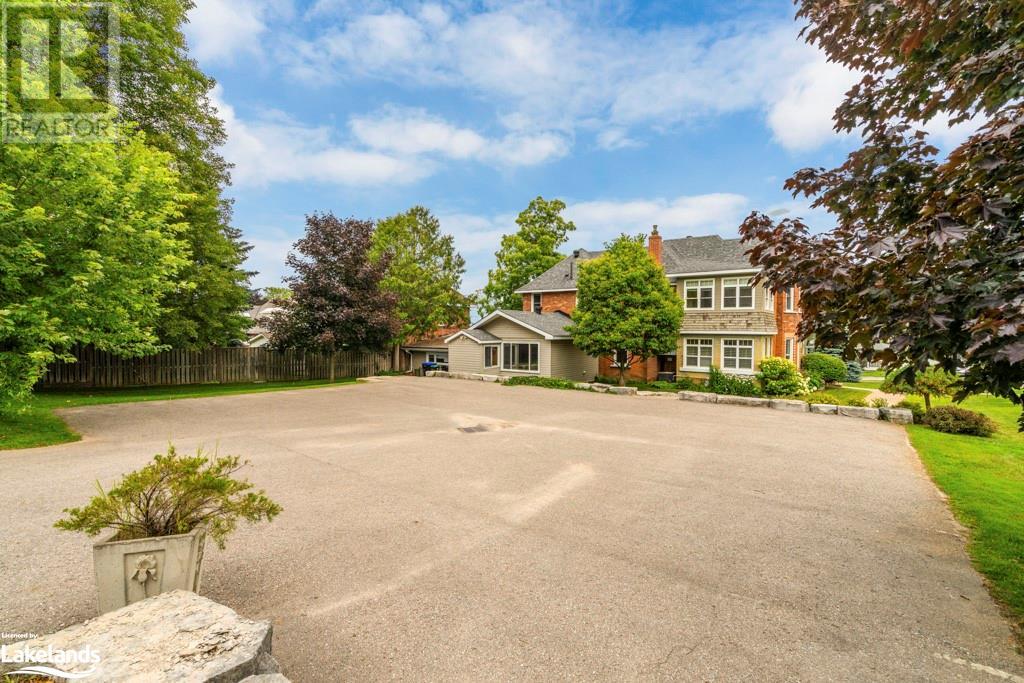LOADING
$895,000
Welcome to one of Midland's most charming century homes! With a Residential Office zoning, this property can be used as either a professional office, personal residence, or a combination of both. This delightful property is filled with character and offers a truly inviting atmosphere. As you step inside, you’ll be welcomed by the large formal entrance and ample natural light throughout. The layout includes a formal dining room, front and back staircases, and two sunrooms, which are conveniently located off both the primary bedroom and living room. You’ll have plenty of room to keep things organized with two separate driveways, allowing access from both Hugel Ave and Third St, as well as a heated and insulated detached double car garage. The roof was replaced 7-8 years ago. Whether you're looking to establish your professional presence, create a comfortable home, or find a perfect balance of both, this versatile property has it all! Don't miss this opportunity to own a piece of Midland's history with endless possibilities. (id:54532)
Property Details
| MLS® Number | 40620533 |
| Property Type | Single Family |
| AmenitiesNearBy | Beach, Golf Nearby, Marina, Playground, Public Transit, Schools, Shopping |
| CommunicationType | High Speed Internet |
| Features | Corner Site, Paved Driveway |
| ParkingSpaceTotal | 18 |
| Structure | Porch |
Building
| BathroomTotal | 2 |
| BedroomsAboveGround | 4 |
| BedroomsTotal | 4 |
| Appliances | Dishwasher, Refrigerator |
| ArchitecturalStyle | 2 Level |
| BasementDevelopment | Unfinished |
| BasementType | Partial (unfinished) |
| ConstructionStyleAttachment | Detached |
| CoolingType | Central Air Conditioning, Wall Unit |
| ExteriorFinish | Brick, Other |
| FireProtection | Alarm System |
| FoundationType | Stone |
| HalfBathTotal | 1 |
| HeatingType | Hot Water Radiator Heat, Heat Pump |
| StoriesTotal | 2 |
| SizeInterior | 3267 Sqft |
| Type | House |
| UtilityWater | Municipal Water |
Parking
| Detached Garage |
Land
| AccessType | Water Access, Road Access |
| Acreage | No |
| LandAmenities | Beach, Golf Nearby, Marina, Playground, Public Transit, Schools, Shopping |
| Sewer | Municipal Sewage System |
| SizeDepth | 100 Ft |
| SizeFrontage | 150 Ft |
| SizeIrregular | 0.343 |
| SizeTotal | 0.343 Ac|under 1/2 Acre |
| SizeTotalText | 0.343 Ac|under 1/2 Acre |
| ZoningDescription | Ro |
Rooms
| Level | Type | Length | Width | Dimensions |
|---|---|---|---|---|
| Second Level | 4pc Bathroom | Measurements not available | ||
| Second Level | Den | 7'5'' x 6'8'' | ||
| Second Level | Office | 9'11'' x 8'9'' | ||
| Second Level | Bedroom | 12'8'' x 8'5'' | ||
| Second Level | Bedroom | 14'0'' x 11'11'' | ||
| Second Level | Bedroom | 12'8'' x 9'0'' | ||
| Second Level | Sunroom | 11'9'' x 9'3'' | ||
| Second Level | Primary Bedroom | 15'1'' x 11'7'' | ||
| Main Level | 2pc Bathroom | Measurements not available | ||
| Main Level | Storage | 10'2'' x 8'0'' | ||
| Main Level | Storage | 16'4'' x 15'11'' | ||
| Main Level | Office | 10'9'' x 9'9'' | ||
| Main Level | Sunroom | 14'8'' x 12'9'' | ||
| Main Level | Family Room | 19'7'' x 12'3'' | ||
| Main Level | Living Room | 15'2'' x 14'7'' | ||
| Main Level | Dining Room | 20'11'' x 11'9'' | ||
| Main Level | Kitchen | 16'0'' x 11'5'' |
Utilities
| Electricity | Available |
| Natural Gas | Available |
| Telephone | Available |
https://www.realtor.ca/real-estate/27171432/600-hugel-avenue-midland
Interested?
Contact us for more information
Eric Beutler
Salesperson
No Favourites Found

Sotheby's International Realty Canada, Brokerage
243 Hurontario St,
Collingwood, ON L9Y 2M1
Rioux Baker Team Contacts
Click name for contact details.
[vc_toggle title="Sherry Rioux*" style="round_outline" color="black" custom_font_container="tag:h3|font_size:18|text_align:left|color:black"]
Direct: 705-443-2793
EMAIL SHERRY[/vc_toggle]
[vc_toggle title="Emma Baker*" style="round_outline" color="black" custom_font_container="tag:h4|text_align:left"] Direct: 705-444-3989
EMAIL EMMA[/vc_toggle]
[vc_toggle title="Jacki Binnie**" style="round_outline" color="black" custom_font_container="tag:h4|text_align:left"]
Direct: 705-441-1071
EMAIL JACKI[/vc_toggle]
[vc_toggle title="Craig Davies**" style="round_outline" color="black" custom_font_container="tag:h4|text_align:left"]
Direct: 289-685-8513
EMAIL CRAIG[/vc_toggle]
[vc_toggle title="Hollie Knight**" style="round_outline" color="black" custom_font_container="tag:h4|text_align:left"]
Direct: 705-994-2842
EMAIL HOLLIE[/vc_toggle]
[vc_toggle title="Almira Haupt***" style="round_outline" color="black" custom_font_container="tag:h4|text_align:left"]
Direct: 705-416-1499 ext. 25
EMAIL ALMIRA[/vc_toggle]
No Favourites Found
[vc_toggle title="Ask a Question" style="round_outline" color="#5E88A1" custom_font_container="tag:h4|text_align:left"] [
][/vc_toggle]

The trademarks REALTOR®, REALTORS®, and the REALTOR® logo are controlled by The Canadian Real Estate Association (CREA) and identify real estate professionals who are members of CREA. The trademarks MLS®, Multiple Listing Service® and the associated logos are owned by The Canadian Real Estate Association (CREA) and identify the quality of services provided by real estate professionals who are members of CREA. The trademark DDF® is owned by The Canadian Real Estate Association (CREA) and identifies CREA's Data Distribution Facility (DDF®)
July 15 2024 05:41:44
Muskoka Haliburton Orillia – The Lakelands Association of REALTORS®
Keller Williams Experience Realty, Brokerage (255 King St)

























