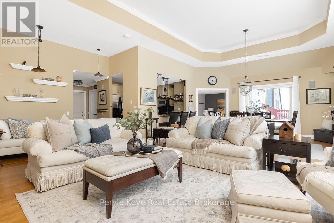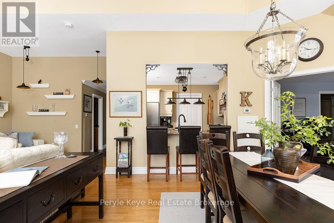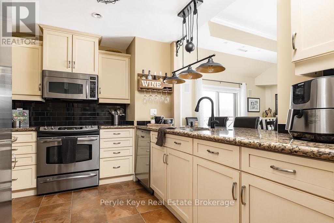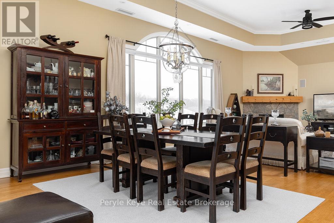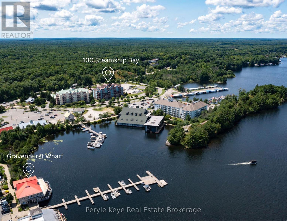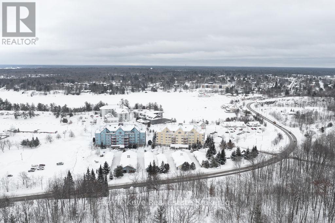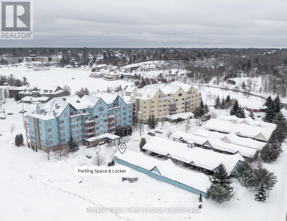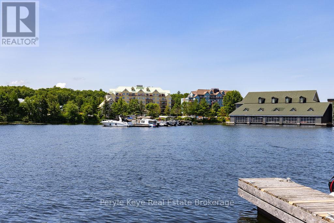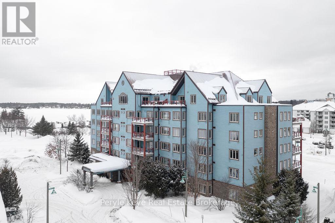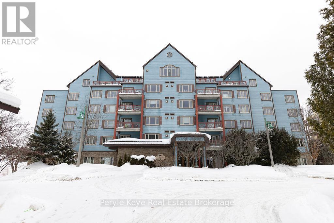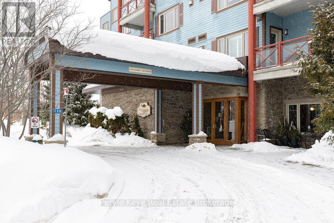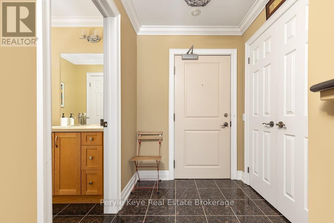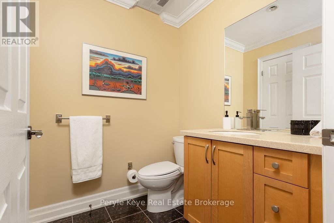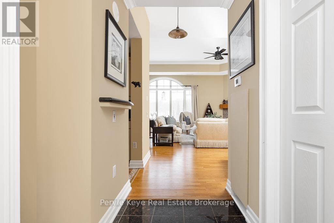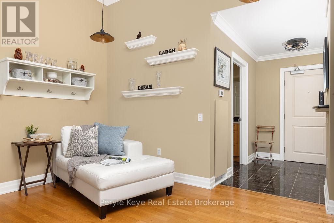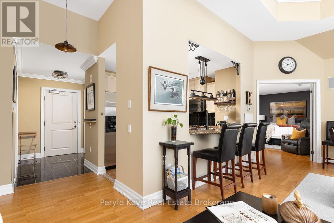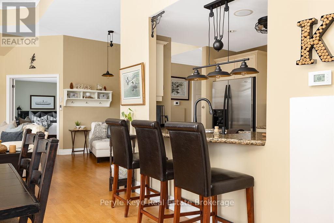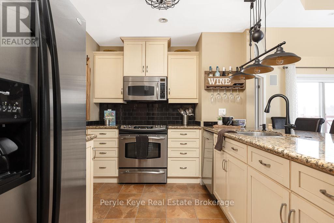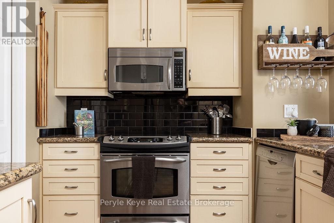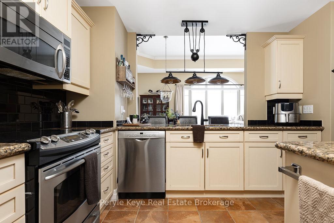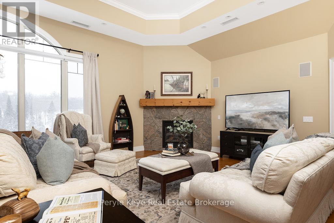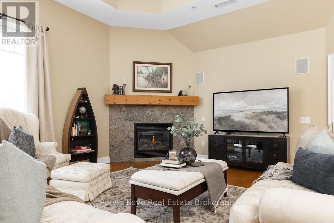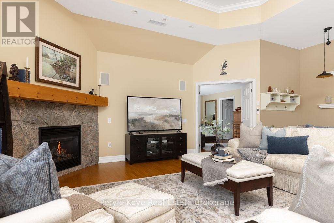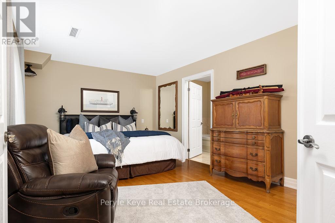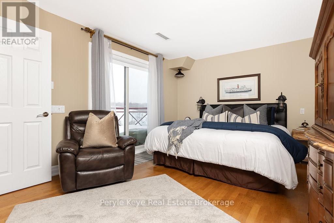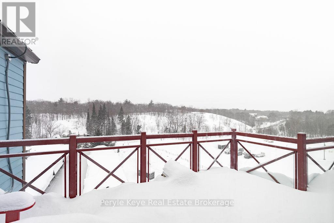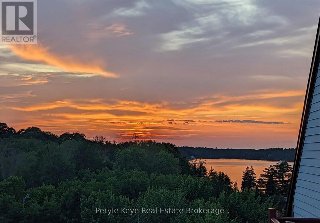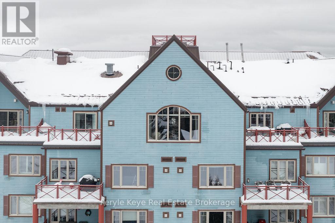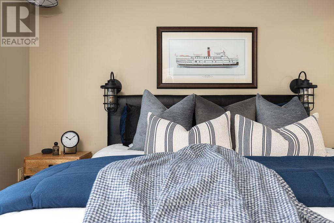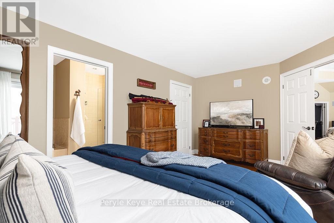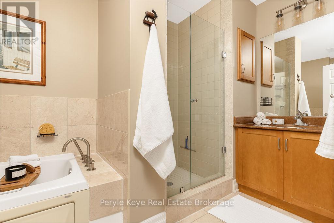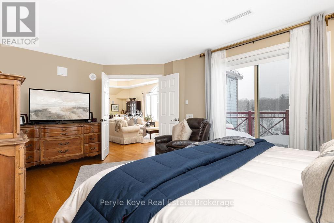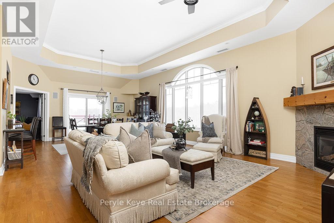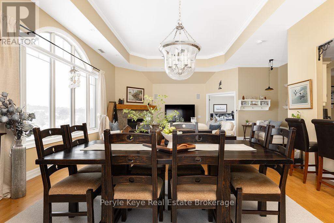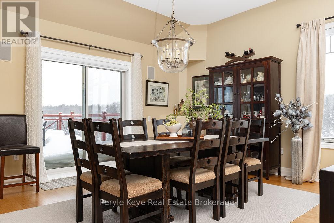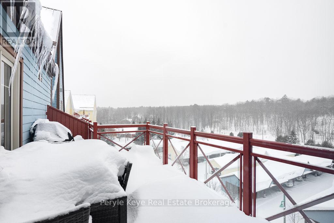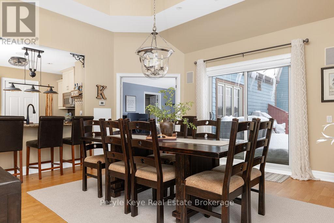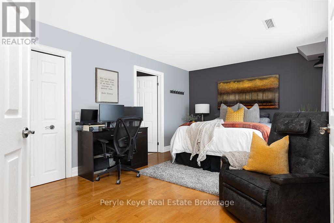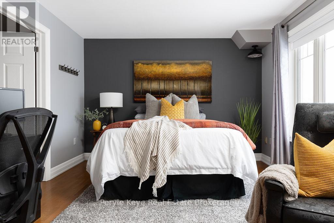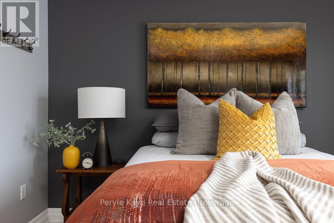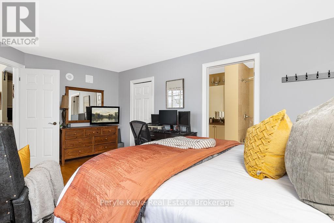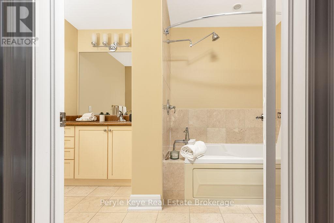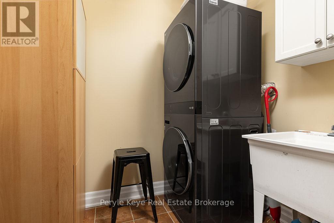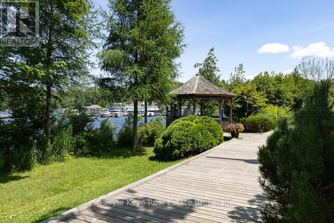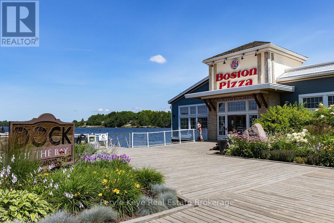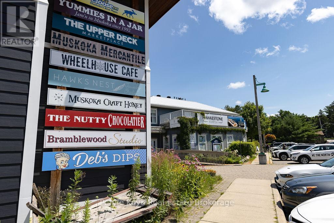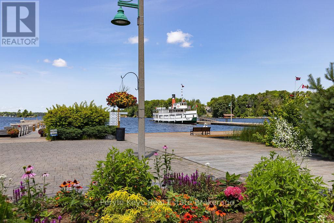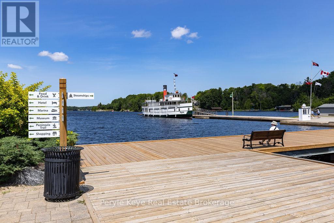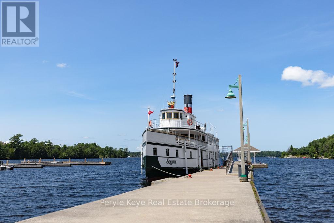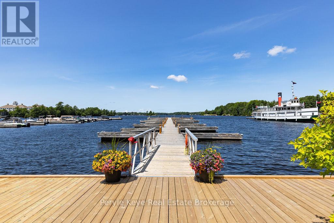$674,900Maintenance, Heat, Water, Cable TV, Insurance, Parking, Common Area Maintenance
$1,078.45 Monthly
Maintenance, Heat, Water, Cable TV, Insurance, Parking, Common Area Maintenance
$1,078.45 MonthlySome homes offer convenience. Others offer luxury. This one delivers both- wrapped in the unmistakable charm of Muskoka. Perfectly positioned within walking distance to the vibrant Gravenhurst Wharf, offering effortless access to shopping, waterfront dining, concerts, farmers' markets, ski shows, and cruises aboard the iconic Segwun & Wenonah. And with boat slips available nearby, this could be your dream cottage- without the maintenance. Step inside this top-floor penthouse and be greeted by soaring 12-foot ceilings, a grand Palladian window, and an open-concept living space bathed in natural light. With over 1,600 sq. ft., every detail has been designed for those who refuse to settle. Nestle into the warmth of the gas fireplace as beautiful forest views create a backdrop of pure serenity. Built-in Paradigm speakers set the perfect soundtrack to any mood, and power blinds move effortlessly at your command. Outside, two private balconies offer the perfect setting to soak in the year-round sunsets over Lake Muskoka. Wake up to the lake's beauty, right outside your door. Enjoy two spacious bedrooms, each with its own 4-piece ensuite and walk-in closet, offering the privacy and functionality rarely found in condo living. A separate 2-piece bath adds extra convenience for guests. The gourmet kitchen is beautifully equipped with stainless steel appliances, a walk-in pantry, and plenty of prep space. Designed for those who want it all, without compromise. Premium carport parking near the entrance and a storage locker offer ultimate convenience and ease. Gas, water, cable, and internet are ALL included in your condo fees, so you can enjoy effortless living without hidden costs. A penthouse like this is a rare find- offering the perfect blend of luxury, privacy, and proximity to Muskoka's best experiences. Whether you're seeking a year-round home or a seasonal escape, this exclusive address is ready to welcome you home! (id:54532)
Property Details
| MLS® Number | X11964633 |
| Property Type | Single Family |
| Community Name | Muskoka (S) |
| Community Features | Pet Restrictions |
| Features | Flat Site, Balcony, In Suite Laundry |
| Parking Space Total | 1 |
| Water Front Type | Waterfront |
Building
| Bathroom Total | 3 |
| Bedrooms Above Ground | 2 |
| Bedrooms Total | 2 |
| Amenities | Visitor Parking, Fireplace(s), Storage - Locker |
| Appliances | Dishwasher, Dryer, Microwave, Stove, Washer, Window Coverings, Refrigerator |
| Cooling Type | Central Air Conditioning |
| Exterior Finish | Wood, Stone |
| Fire Protection | Smoke Detectors |
| Fireplace Present | Yes |
| Fireplace Total | 1 |
| Half Bath Total | 1 |
| Heating Fuel | Natural Gas |
| Heating Type | Forced Air |
| Size Interior | 1,600 - 1,799 Ft2 |
| Type | Apartment |
Parking
| Carport | |
| Covered |
Land
| Acreage | No |
Rooms
| Level | Type | Length | Width | Dimensions |
|---|---|---|---|---|
| Main Level | Bathroom | 1.91 m | 1.76 m | 1.91 m x 1.76 m |
| Main Level | Bathroom | 2 m | 3.85 m | 2 m x 3.85 m |
| Main Level | Bathroom | 1.99 m | 3.55 m | 1.99 m x 3.55 m |
| Main Level | Bedroom | 3.4 m | 5.57 m | 3.4 m x 5.57 m |
| Main Level | Dining Room | 5.22 m | 3.84 m | 5.22 m x 3.84 m |
| Main Level | Foyer | 2.72 m | 1.7 m | 2.72 m x 1.7 m |
| Main Level | Kitchen | 2.48 m | 3.37 m | 2.48 m x 3.37 m |
| Main Level | Laundry Room | 1.73 m | 2.15 m | 1.73 m x 2.15 m |
| Main Level | Living Room | 6.95 m | 5.54 m | 6.95 m x 5.54 m |
| Main Level | Primary Bedroom | 3.48 m | 5.32 m | 3.48 m x 5.32 m |
Contact Us
Contact us for more information
No Favourites Found

Sotheby's International Realty Canada,
Brokerage
243 Hurontario St,
Collingwood, ON L9Y 2M1
Office: 705 416 1499
Rioux Baker Davies Team Contacts

Sherry Rioux Team Lead
-
705-443-2793705-443-2793
-
Email SherryEmail Sherry

Emma Baker Team Lead
-
705-444-3989705-444-3989
-
Email EmmaEmail Emma

Craig Davies Team Lead
-
289-685-8513289-685-8513
-
Email CraigEmail Craig

Jacki Binnie Sales Representative
-
705-441-1071705-441-1071
-
Email JackiEmail Jacki

Hollie Knight Sales Representative
-
705-994-2842705-994-2842
-
Email HollieEmail Hollie

Manar Vandervecht Real Estate Broker
-
647-267-6700647-267-6700
-
Email ManarEmail Manar

Michael Maish Sales Representative
-
706-606-5814706-606-5814
-
Email MichaelEmail Michael

Almira Haupt Finance Administrator
-
705-416-1499705-416-1499
-
Email AlmiraEmail Almira
Google Reviews









































No Favourites Found

The trademarks REALTOR®, REALTORS®, and the REALTOR® logo are controlled by The Canadian Real Estate Association (CREA) and identify real estate professionals who are members of CREA. The trademarks MLS®, Multiple Listing Service® and the associated logos are owned by The Canadian Real Estate Association (CREA) and identify the quality of services provided by real estate professionals who are members of CREA. The trademark DDF® is owned by The Canadian Real Estate Association (CREA) and identifies CREA's Data Distribution Facility (DDF®)
April 01 2025 04:56:01
The Lakelands Association of REALTORS®
Peryle Keye Real Estate Brokerage
Quick Links
-
HomeHome
-
About UsAbout Us
-
Rental ServiceRental Service
-
Listing SearchListing Search
-
10 Advantages10 Advantages
-
ContactContact
Contact Us
-
243 Hurontario St,243 Hurontario St,
Collingwood, ON L9Y 2M1
Collingwood, ON L9Y 2M1 -
705 416 1499705 416 1499
-
riouxbakerteam@sothebysrealty.cariouxbakerteam@sothebysrealty.ca
© 2025 Rioux Baker Davies Team
-
The Blue MountainsThe Blue Mountains
-
Privacy PolicyPrivacy Policy
