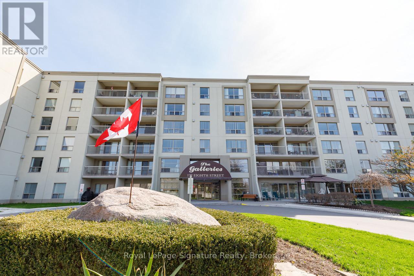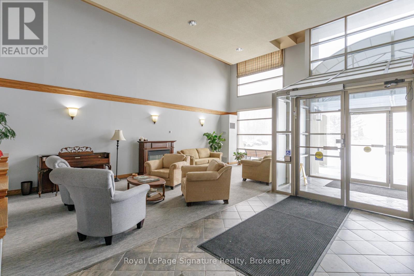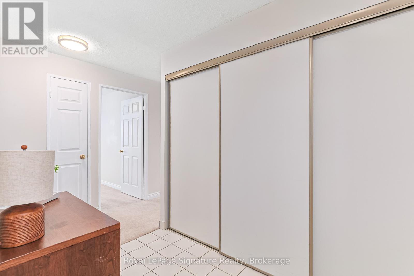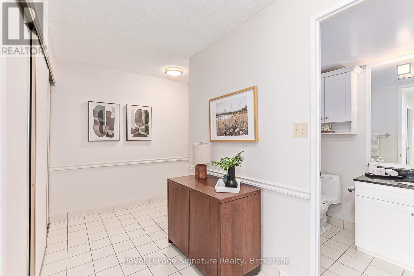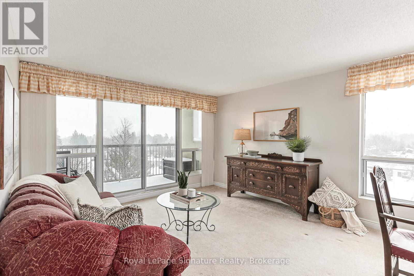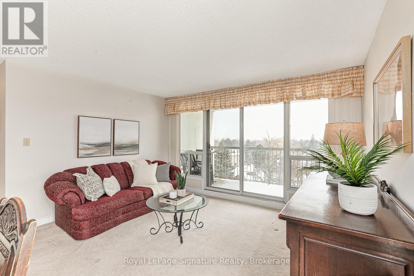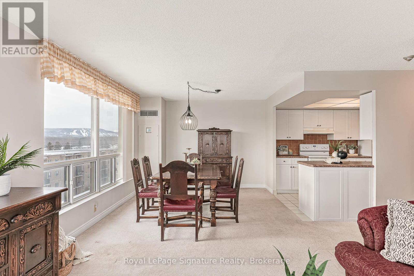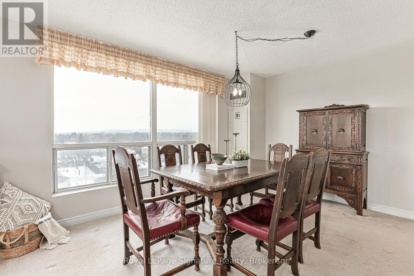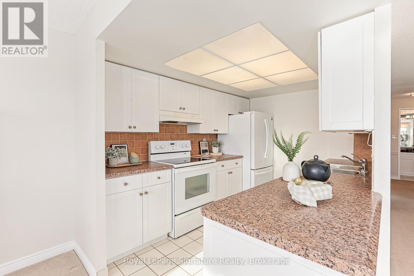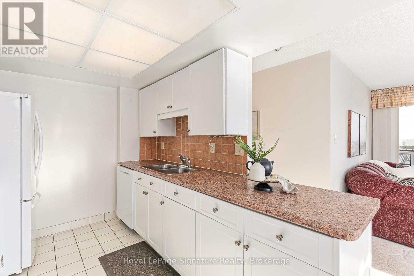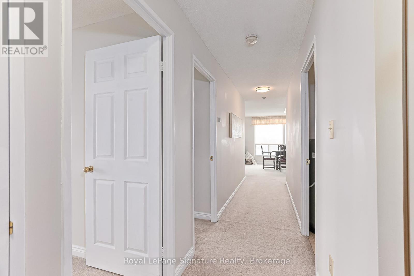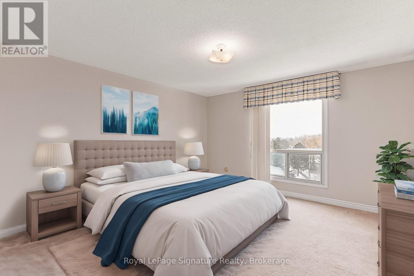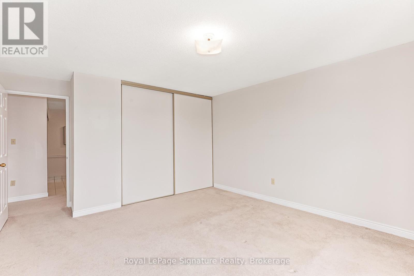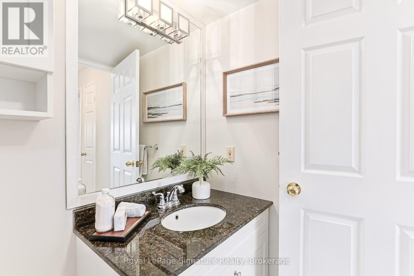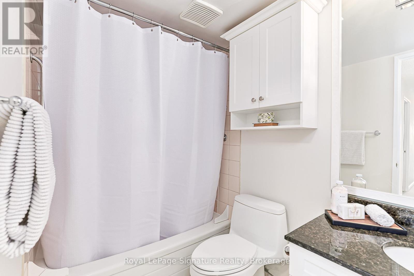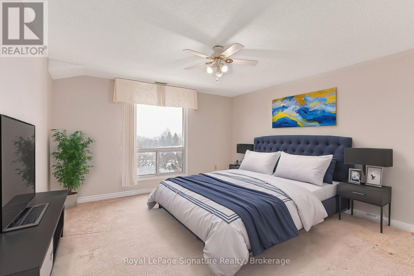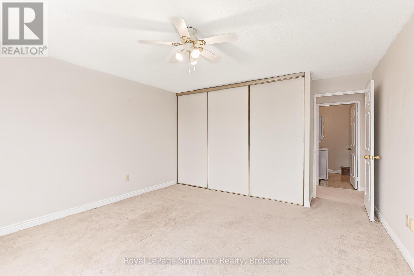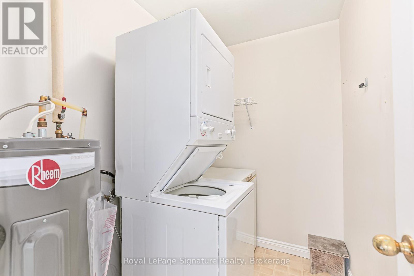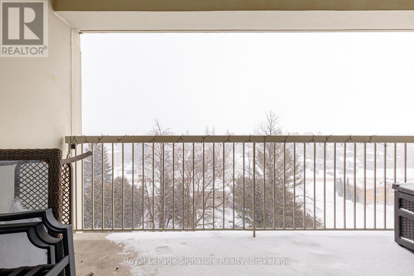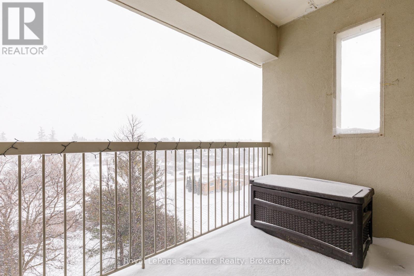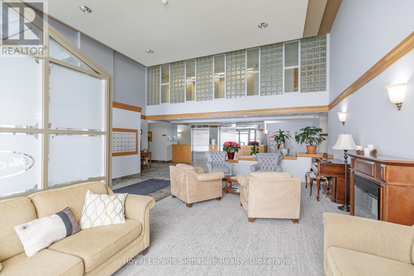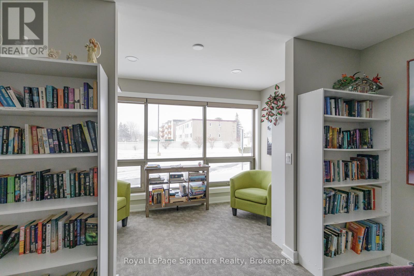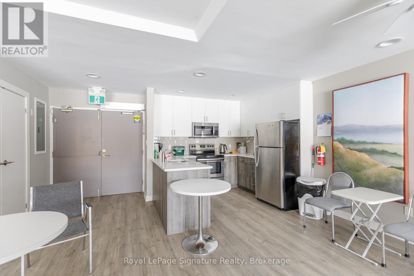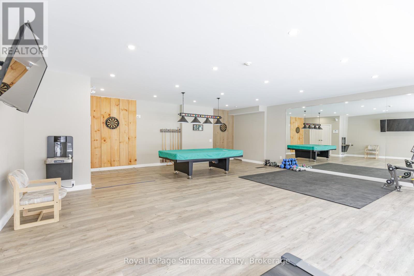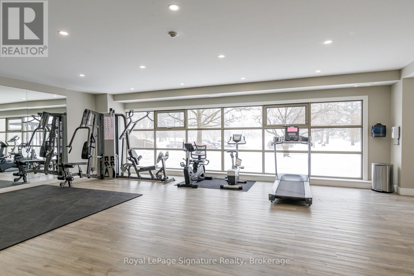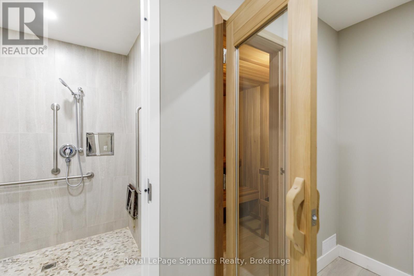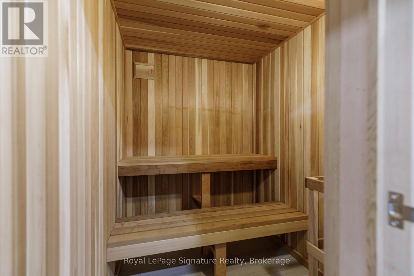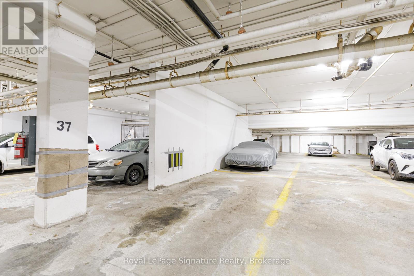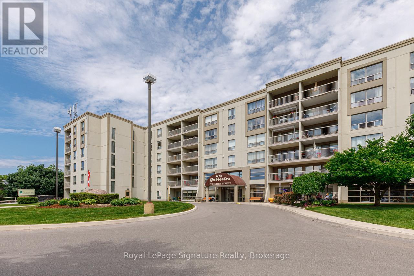$483,000Maintenance, Common Area Maintenance, Insurance, Heat
$887.97 Monthly
Maintenance, Common Area Maintenance, Insurance, Heat
$887.97 MonthlyLiving in the top-floor corner unit at The Galleries in Collingwood offers a lifestyle of comfort and convenience, with natural light flooding the space and picturesque views of Osler Ski Club. The well-laid-out floor plan features oversized bedrooms, in-suite laundry, and ample storage including three oversized closets and a linen closet. This vibrant community fosters connection with its shared spaces, such as a welcoming lobby, a spacious party room, and a fully equipped exercise room complete with saunas, change rooms, and accessible showers. Residents enjoy secure entry, underground parking, and a storage locker. With its blend of privacy, natural beauty, and community amenities, The Galleries is the perfect place to call home. (id:54532)
Property Details
| MLS® Number | S11914879 |
| Property Type | Single Family |
| Community Name | Collingwood |
| Amenities Near By | Hospital, Ski Area |
| Community Features | Pet Restrictions, Community Centre |
| Features | Balcony, Sauna |
| Parking Space Total | 1 |
| View Type | View |
Building
| Bathroom Total | 1 |
| Bedrooms Above Ground | 2 |
| Bedrooms Total | 2 |
| Age | 31 To 50 Years |
| Amenities | Exercise Centre, Party Room, Visitor Parking, Storage - Locker |
| Appliances | Water Heater, Dryer, Freezer, Stove, Window Coverings, Refrigerator |
| Cooling Type | Central Air Conditioning |
| Exterior Finish | Stucco |
| Fire Protection | Smoke Detectors |
| Heating Fuel | Electric |
| Heating Type | Forced Air |
| Size Interior | 1,200 - 1,399 Ft2 |
| Type | Apartment |
Parking
| Underground |
Land
| Acreage | No |
| Land Amenities | Hospital, Ski Area |
| Zoning Description | R6 |
Rooms
| Level | Type | Length | Width | Dimensions |
|---|---|---|---|---|
| Main Level | Bedroom | 3.97 m | 4.92 m | 3.97 m x 4.92 m |
| Main Level | Bedroom 2 | 4.05 m | 4.9 m | 4.05 m x 4.9 m |
| Main Level | Laundry Room | 1.5 m | 2.43 m | 1.5 m x 2.43 m |
| Main Level | Kitchen | 3.1 m | 2.44 m | 3.1 m x 2.44 m |
| Main Level | Dining Room | 3.26 m | 3.71 m | 3.26 m x 3.71 m |
| Main Level | Living Room | 3.99 m | 3.05 m | 3.99 m x 3.05 m |
https://www.realtor.ca/real-estate/27782718/608-172-eighth-street-collingwood-collingwood
Contact Us
Contact us for more information
Mike Kearns
Salesperson
thekearnsgroup.ca/
www.facebook.com/MikeKearnsRealEstate/
www.instagram.com/thekearnsgroup
No Favourites Found

Sotheby's International Realty Canada,
Brokerage
243 Hurontario St,
Collingwood, ON L9Y 2M1
Office: 705 416 1499
Rioux Baker Davies Team Contacts

Sherry Rioux Team Lead
-
705-443-2793705-443-2793
-
Email SherryEmail Sherry

Emma Baker Team Lead
-
705-444-3989705-444-3989
-
Email EmmaEmail Emma

Craig Davies Team Lead
-
289-685-8513289-685-8513
-
Email CraigEmail Craig

Jacki Binnie Sales Representative
-
705-441-1071705-441-1071
-
Email JackiEmail Jacki

Hollie Knight Sales Representative
-
705-994-2842705-994-2842
-
Email HollieEmail Hollie

Manar Vandervecht Real Estate Broker
-
647-267-6700647-267-6700
-
Email ManarEmail Manar

Michael Maish Sales Representative
-
706-606-5814706-606-5814
-
Email MichaelEmail Michael

Almira Haupt Finance Administrator
-
705-416-1499705-416-1499
-
Email AlmiraEmail Almira
Google Reviews









































No Favourites Found

The trademarks REALTOR®, REALTORS®, and the REALTOR® logo are controlled by The Canadian Real Estate Association (CREA) and identify real estate professionals who are members of CREA. The trademarks MLS®, Multiple Listing Service® and the associated logos are owned by The Canadian Real Estate Association (CREA) and identify the quality of services provided by real estate professionals who are members of CREA. The trademark DDF® is owned by The Canadian Real Estate Association (CREA) and identifies CREA's Data Distribution Facility (DDF®)
April 09 2025 02:28:15
The Lakelands Association of REALTORS®
Royal LePage Signature Realty
Quick Links
-
HomeHome
-
About UsAbout Us
-
Rental ServiceRental Service
-
Listing SearchListing Search
-
10 Advantages10 Advantages
-
ContactContact
Contact Us
-
243 Hurontario St,243 Hurontario St,
Collingwood, ON L9Y 2M1
Collingwood, ON L9Y 2M1 -
705 416 1499705 416 1499
-
riouxbakerteam@sothebysrealty.cariouxbakerteam@sothebysrealty.ca
© 2025 Rioux Baker Davies Team
-
The Blue MountainsThe Blue Mountains
-
Privacy PolicyPrivacy Policy
