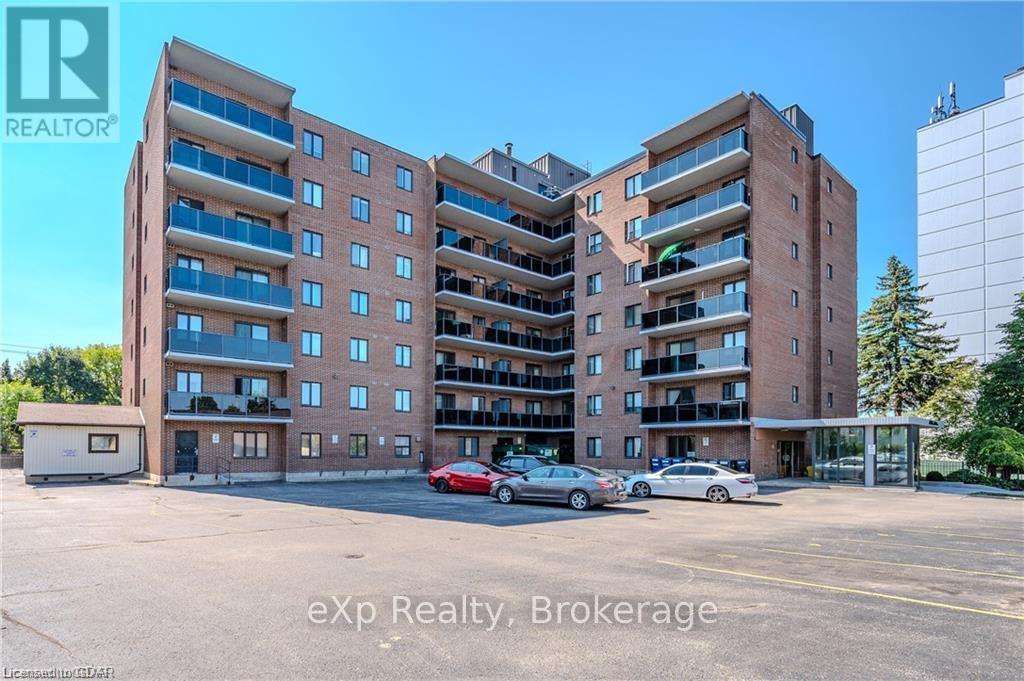LOADING
$1,800 MonthlyMaintenance,
$665 Monthly
Maintenance,
$665 MonthlyWelcome to this generously sized 1 bedroom unfurnished condo unit that features brand new windows, newly renovated bathroom, spacious living room and a cozy dining room off the large kitchen and living room. The master bedroom can easily accommodate a king sized bed and has a mirrored double-door wide closet. The sixth floor large balcony offers a serene unobstructed view of the south. The unit provides three various sized closets with shelves for additional storage. The building amenities offers laundry, gym, sauna, party room, and ample visitor parking. Located close to shopping, parks, quick access to expressway, restaurants and many other amenities. Rent includes all utilities (heat, hydro, water) and 1 outdoor parking spot next to the side door for easy access. Book your showing today to find out why this unit is right for you! (id:54532)
Property Details
| MLS® Number | X11822701 |
| Property Type | Single Family |
| CommunityFeatures | Pet Restrictions |
| Features | Balcony |
| ParkingSpaceTotal | 1 |
Building
| BathroomTotal | 1 |
| BedroomsAboveGround | 1 |
| BedroomsTotal | 1 |
| Amenities | Exercise Centre, Sauna, Party Room, Visitor Parking |
| Appliances | Microwave, Refrigerator, Stove, Window Coverings |
| CoolingType | Wall Unit |
| ExteriorFinish | Brick |
| FireProtection | Controlled Entry |
| HeatingFuel | Electric |
| HeatingType | Baseboard Heaters |
| SizeInterior | 699.9943 - 798.9932 Sqft |
| Type | Apartment |
Land
| Acreage | No |
Rooms
| Level | Type | Length | Width | Dimensions |
|---|---|---|---|---|
| Main Level | Living Room | 5.44 m | 3.35 m | 5.44 m x 3.35 m |
| Main Level | Kitchen | 3.33 m | 2.44 m | 3.33 m x 2.44 m |
| Main Level | Dining Room | 3.05 m | 2.51 m | 3.05 m x 2.51 m |
| Main Level | Bedroom | 4.5 m | 3.2 m | 4.5 m x 3.2 m |
| Main Level | Bathroom | 4 m | 3 m | 4 m x 3 m |
https://www.realtor.ca/real-estate/27685620/608-279-chandler-drive-kitchener
Interested?
Contact us for more information
Andrew Somerville
Broker
Gabriel Ho
Salesperson
No Favourites Found

Sotheby's International Realty Canada,
Brokerage
243 Hurontario St,
Collingwood, ON L9Y 2M1
Office: 705 416 1499
Rioux Baker Davies Team Contacts

Sherry Rioux Team Lead
-
705-443-2793705-443-2793
-
Email SherryEmail Sherry

Emma Baker Team Lead
-
705-444-3989705-444-3989
-
Email EmmaEmail Emma

Craig Davies Team Lead
-
289-685-8513289-685-8513
-
Email CraigEmail Craig

Jacki Binnie Sales Representative
-
705-441-1071705-441-1071
-
Email JackiEmail Jacki

Hollie Knight Sales Representative
-
705-994-2842705-994-2842
-
Email HollieEmail Hollie

Manar Vandervecht Real Estate Broker
-
647-267-6700647-267-6700
-
Email ManarEmail Manar

Michael Maish Sales Representative
-
706-606-5814706-606-5814
-
Email MichaelEmail Michael

Almira Haupt Finance Administrator
-
705-416-1499705-416-1499
-
Email AlmiraEmail Almira
Google Reviews






































No Favourites Found

The trademarks REALTOR®, REALTORS®, and the REALTOR® logo are controlled by The Canadian Real Estate Association (CREA) and identify real estate professionals who are members of CREA. The trademarks MLS®, Multiple Listing Service® and the associated logos are owned by The Canadian Real Estate Association (CREA) and identify the quality of services provided by real estate professionals who are members of CREA. The trademark DDF® is owned by The Canadian Real Estate Association (CREA) and identifies CREA's Data Distribution Facility (DDF®)
December 18 2024 07:02:40
Muskoka Haliburton Orillia – The Lakelands Association of REALTORS®
Exp Realty
Quick Links
-
HomeHome
-
About UsAbout Us
-
Rental ServiceRental Service
-
Listing SearchListing Search
-
10 Advantages10 Advantages
-
ContactContact
Contact Us
-
243 Hurontario St,243 Hurontario St,
Collingwood, ON L9Y 2M1
Collingwood, ON L9Y 2M1 -
705 416 1499705 416 1499
-
riouxbakerteam@sothebysrealty.cariouxbakerteam@sothebysrealty.ca
© 2024 Rioux Baker Davies Team
-
The Blue MountainsThe Blue Mountains
-
Privacy PolicyPrivacy Policy
















