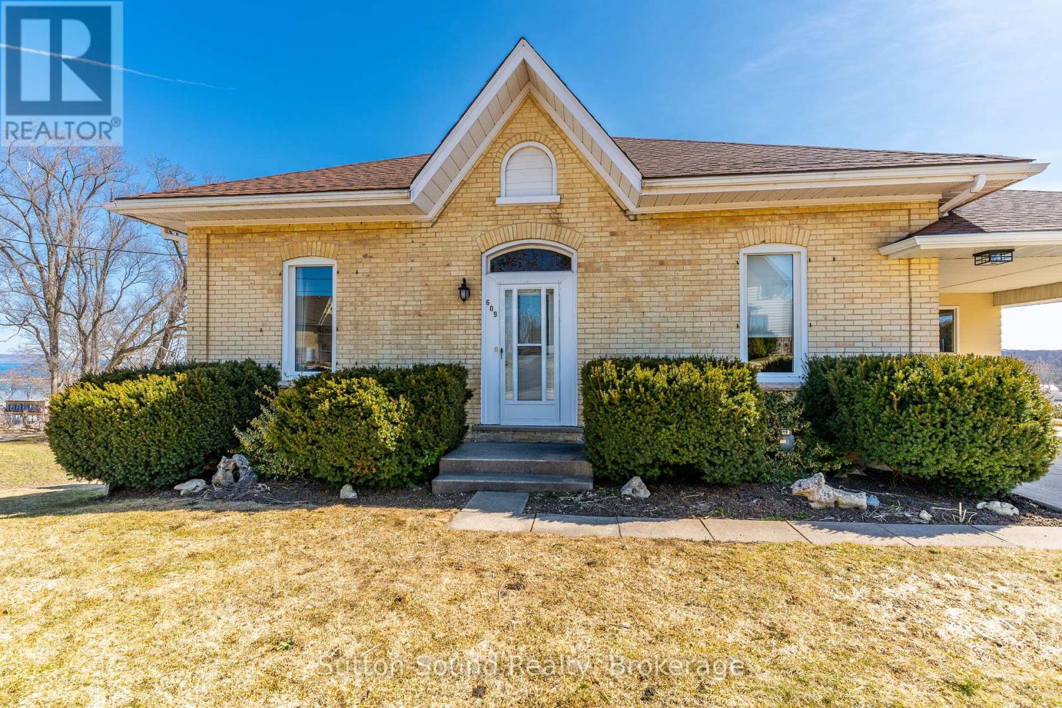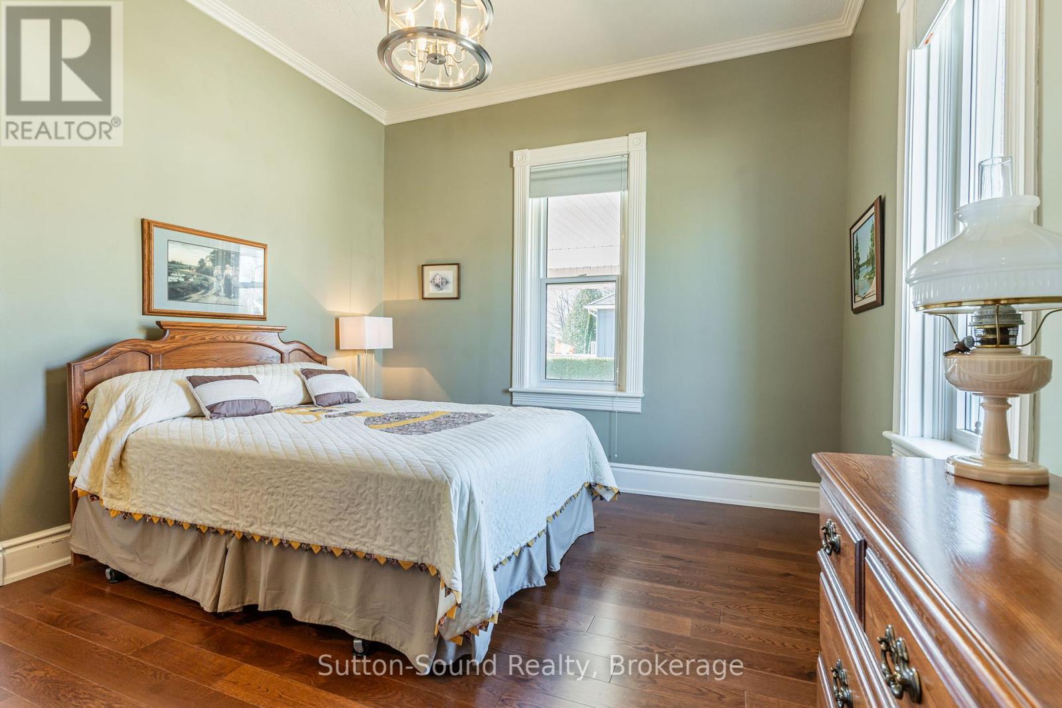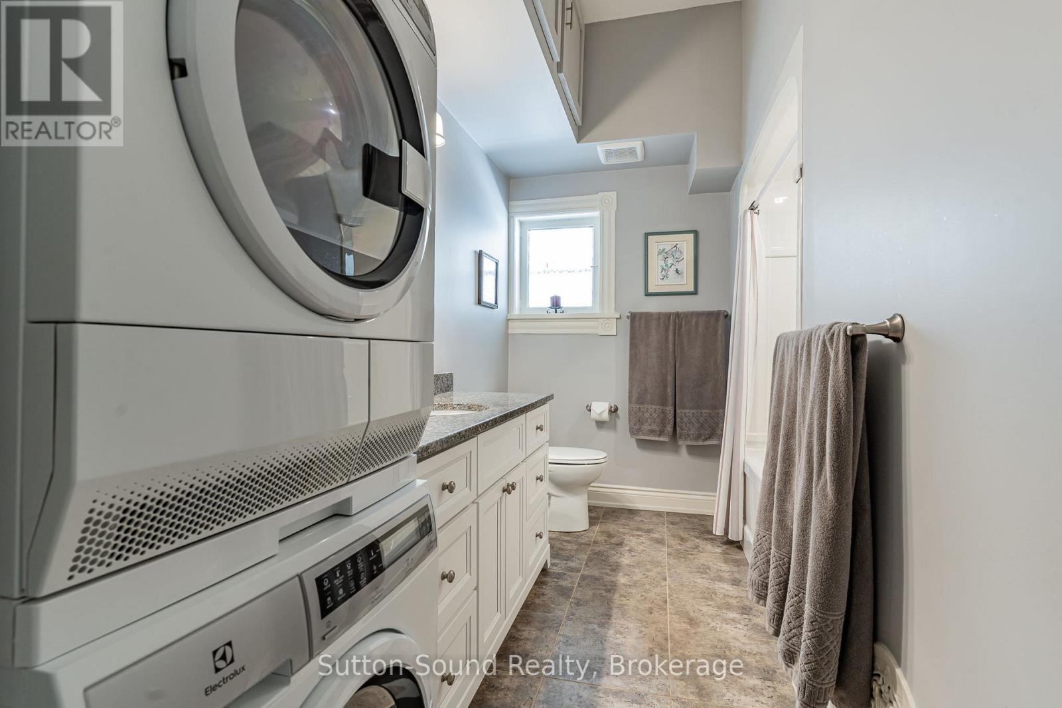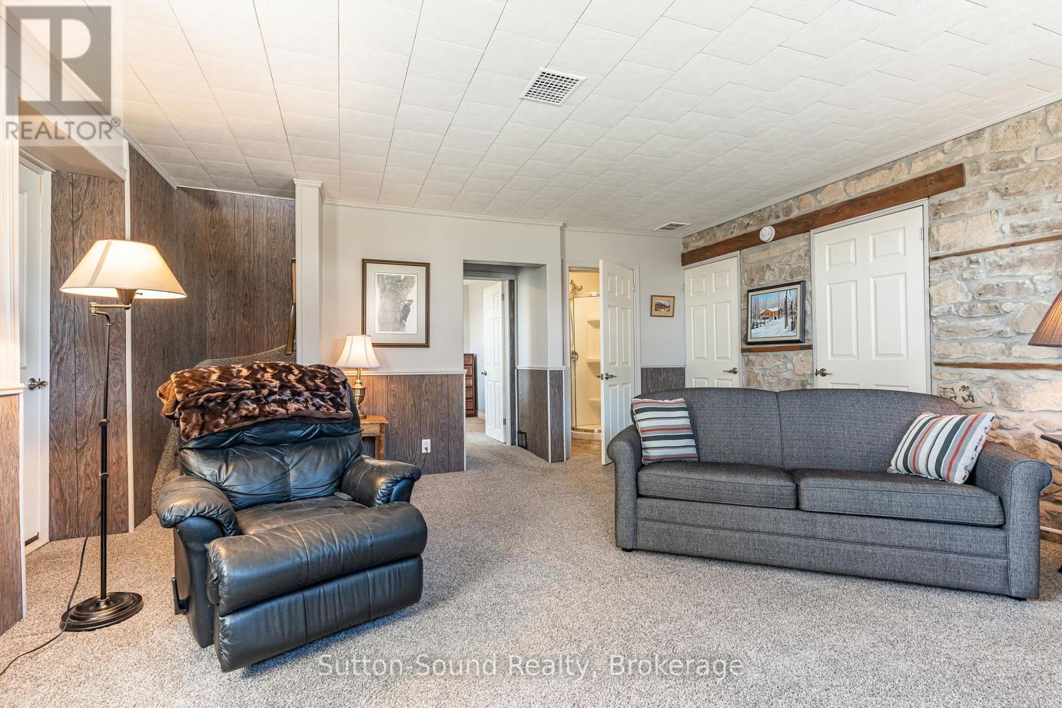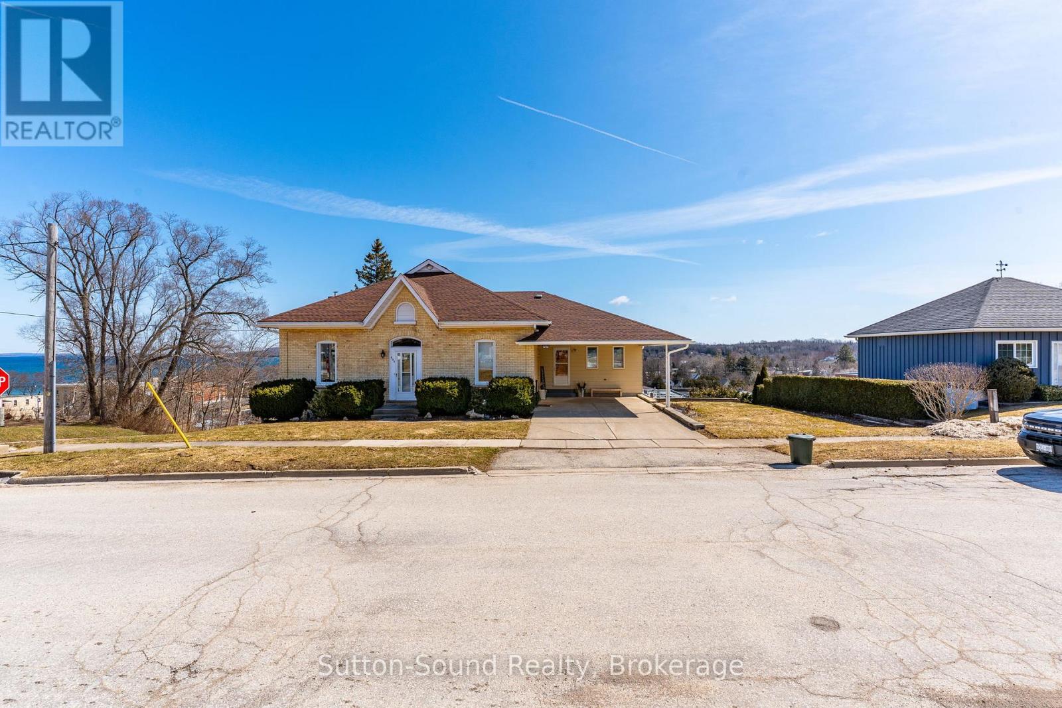$569,900
Perched perfectly atop Gould Street, this stunning residence offers breathtaking views of Colpoy's Bays crystal-clear waters and majestic escarpment. Imagine waking up each day to sweeping, unobstructed vistas through large, North East-facing windows, where the natural beauty outside blends seamlessly with elegant indoor living. Spectacular Views & Outdoor Living: An expansive patio door opens from the sun room onto a newly finished deck, creating an inviting outdoor space perfect for relaxation or entertaining. The serene views are truly a sight to behold, where all the stresses of life simply melt away. Thoughtful Design & Timeless Charm: Step inside to discover magnificent 10-foot ceilings and over sized rooms bathed in natural light from large, bright windows. Every detail has been carefully considered from the original stained glass accents to the exposed stone in the basement ensuring a home that marries character with modern convenience. Flexible Living Options: With a separate entrance offering the potential for a private granny suite or guest space, this property adapts to your evolving needs while maintaining its unique charm. Modern Comfort & Move-In Ready: Featuring 2 generously sized bedrooms and 2 well-appointed bathrooms, this home has seen numerous upgrades over the years. Meticulously maintained and thoughtfully updated, its a move-in-ready sanctuary where you can truly relax and enjoy every moment. Don't miss your chance to own this one-of-a-kind property that offers a perfect blend of natural beauty, historic charm, and modern upgrades. Call your realtor today and experience firsthand the lifestyle that awaits at 609 Gould Street, Wiarton. (id:54532)
Property Details
| MLS® Number | X12057261 |
| Property Type | Single Family |
| Community Name | South Bruce Peninsula |
| Amenities Near By | Hospital, Schools, Marina |
| Community Features | Community Centre |
| Features | Hillside, Sump Pump |
| Parking Space Total | 2 |
| Structure | Deck |
| View Type | View Of Water |
Building
| Bathroom Total | 2 |
| Bedrooms Above Ground | 2 |
| Bedrooms Total | 2 |
| Amenities | Fireplace(s) |
| Appliances | Water Heater, Dishwasher, Dryer, Microwave, Stove, Refrigerator |
| Architectural Style | Bungalow |
| Basement Development | Partially Finished |
| Basement Type | N/a (partially Finished) |
| Construction Style Attachment | Detached |
| Exterior Finish | Brick |
| Fireplace Present | Yes |
| Fireplace Total | 1 |
| Foundation Type | Stone |
| Heating Fuel | Natural Gas |
| Heating Type | Forced Air |
| Stories Total | 1 |
| Size Interior | 1,100 - 1,500 Ft2 |
| Type | House |
| Utility Water | Municipal Water |
Parking
| No Garage | |
| Covered |
Land
| Acreage | No |
| Land Amenities | Hospital, Schools, Marina |
| Sewer | Sanitary Sewer |
| Size Depth | 86 Ft ,7 In |
| Size Frontage | 98 Ft |
| Size Irregular | 98 X 86.6 Ft |
| Size Total Text | 98 X 86.6 Ft |
| Zoning Description | R1 |
Contact Us
Contact us for more information
Mike Smith
Salesperson
Amanda Older
Broker
No Favourites Found

Sotheby's International Realty Canada,
Brokerage
243 Hurontario St,
Collingwood, ON L9Y 2M1
Office: 705 416 1499
Rioux Baker Davies Team Contacts

Sherry Rioux Team Lead
-
705-443-2793705-443-2793
-
Email SherryEmail Sherry

Emma Baker Team Lead
-
705-444-3989705-444-3989
-
Email EmmaEmail Emma

Craig Davies Team Lead
-
289-685-8513289-685-8513
-
Email CraigEmail Craig

Jacki Binnie Sales Representative
-
705-441-1071705-441-1071
-
Email JackiEmail Jacki

Hollie Knight Sales Representative
-
705-994-2842705-994-2842
-
Email HollieEmail Hollie

Manar Vandervecht Real Estate Broker
-
647-267-6700647-267-6700
-
Email ManarEmail Manar

Michael Maish Sales Representative
-
706-606-5814706-606-5814
-
Email MichaelEmail Michael

Almira Haupt Finance Administrator
-
705-416-1499705-416-1499
-
Email AlmiraEmail Almira
Google Reviews









































No Favourites Found

The trademarks REALTOR®, REALTORS®, and the REALTOR® logo are controlled by The Canadian Real Estate Association (CREA) and identify real estate professionals who are members of CREA. The trademarks MLS®, Multiple Listing Service® and the associated logos are owned by The Canadian Real Estate Association (CREA) and identify the quality of services provided by real estate professionals who are members of CREA. The trademark DDF® is owned by The Canadian Real Estate Association (CREA) and identifies CREA's Data Distribution Facility (DDF®)
April 06 2025 11:40:01
The Lakelands Association of REALTORS®
Sutton-Sound Realty
Quick Links
-
HomeHome
-
About UsAbout Us
-
Rental ServiceRental Service
-
Listing SearchListing Search
-
10 Advantages10 Advantages
-
ContactContact
Contact Us
-
243 Hurontario St,243 Hurontario St,
Collingwood, ON L9Y 2M1
Collingwood, ON L9Y 2M1 -
705 416 1499705 416 1499
-
riouxbakerteam@sothebysrealty.cariouxbakerteam@sothebysrealty.ca
© 2025 Rioux Baker Davies Team
-
The Blue MountainsThe Blue Mountains
-
Privacy PolicyPrivacy Policy
