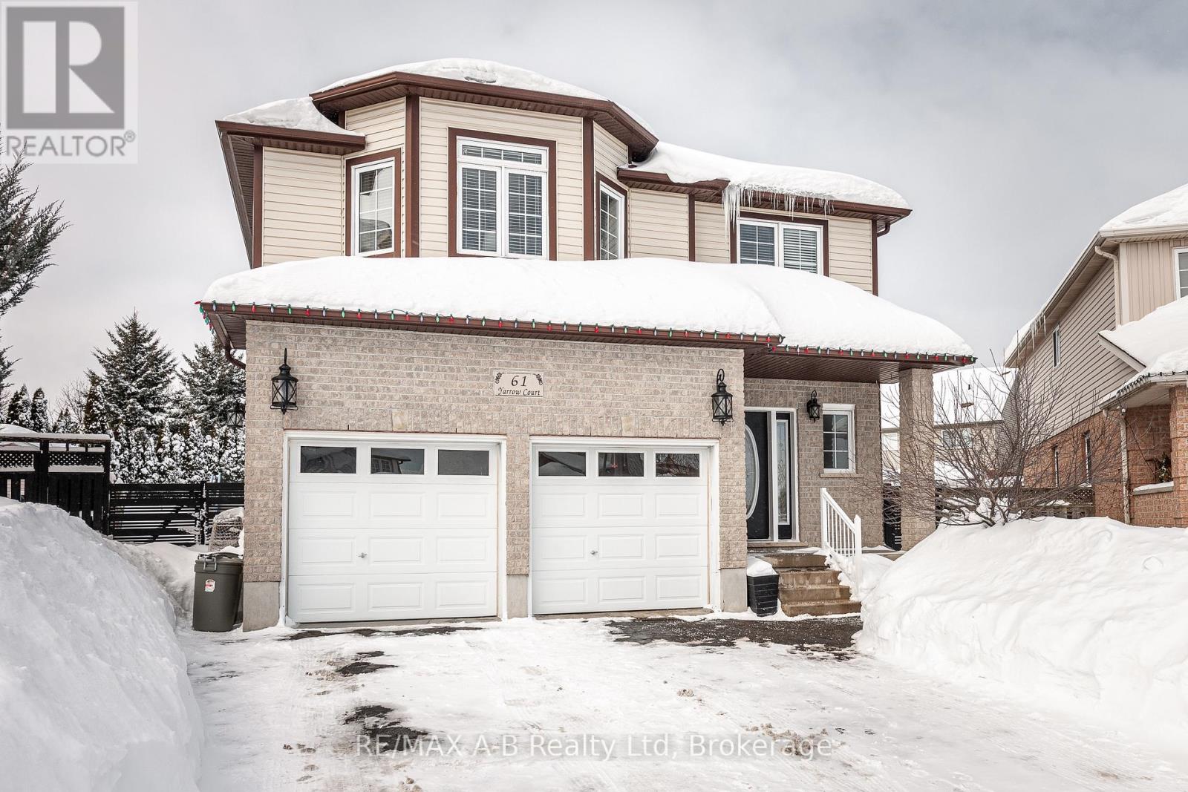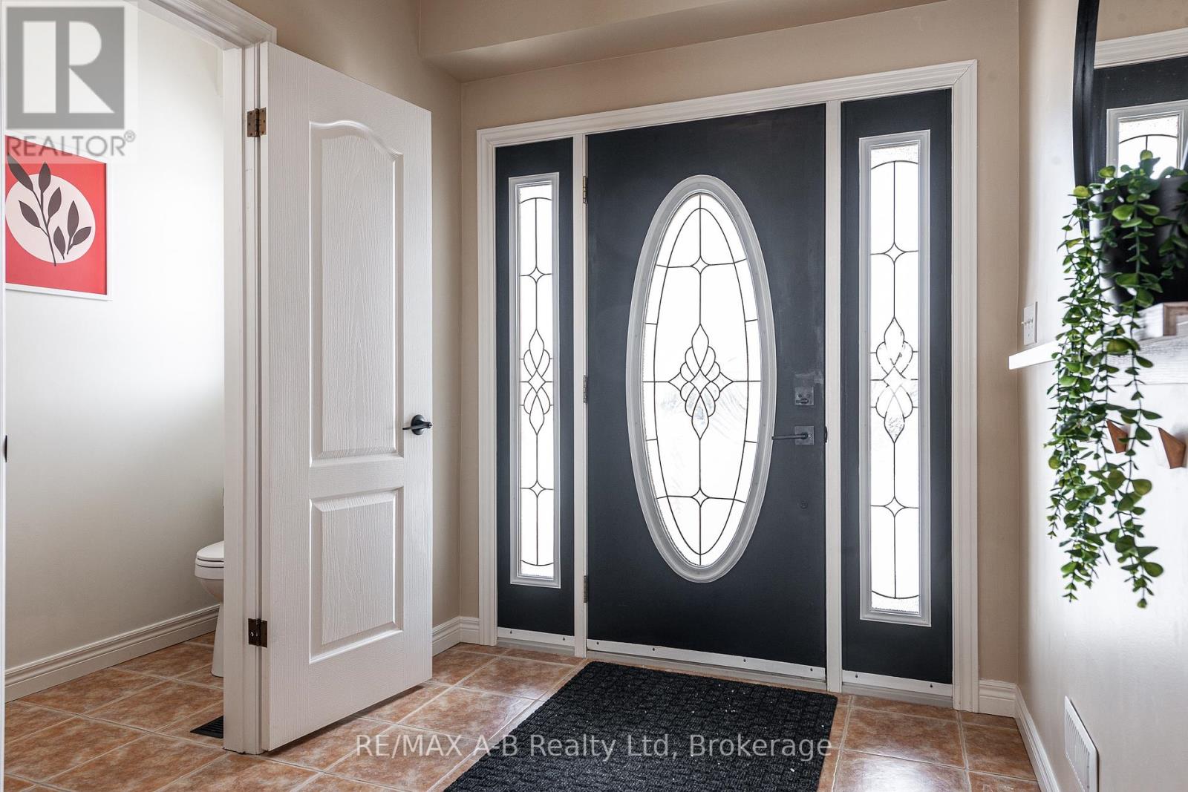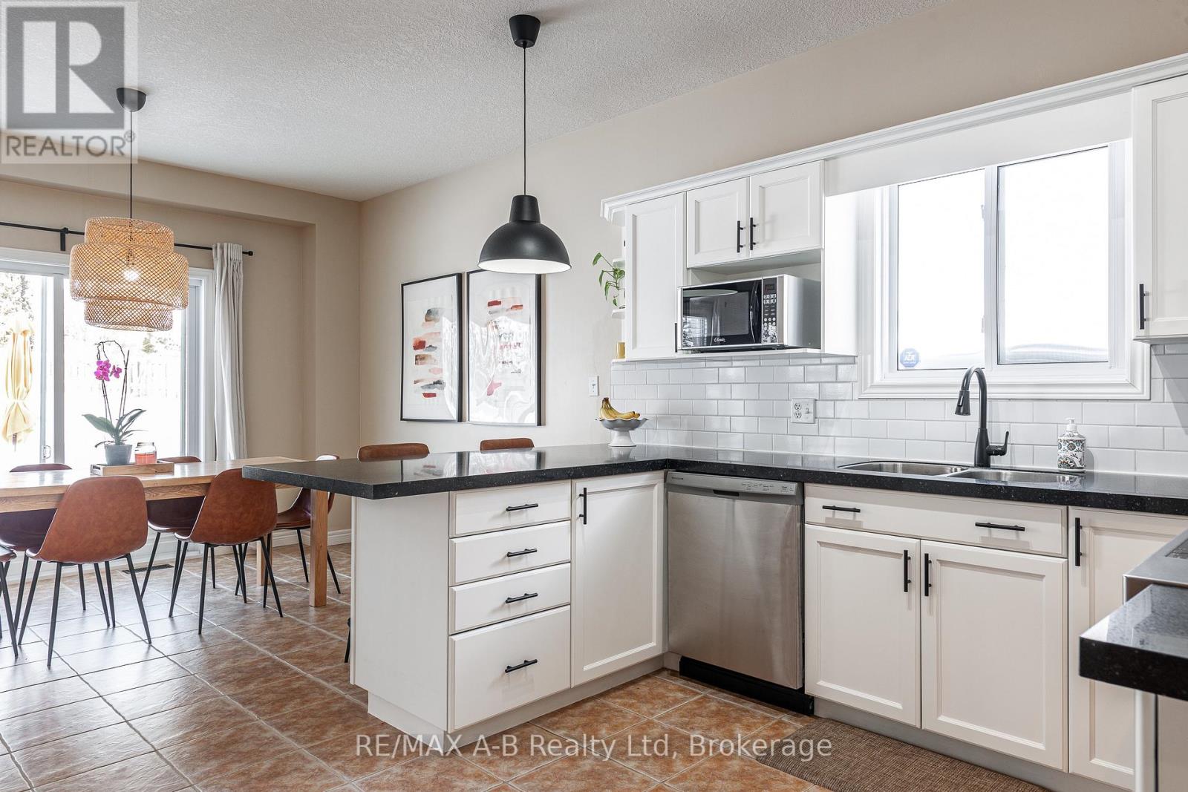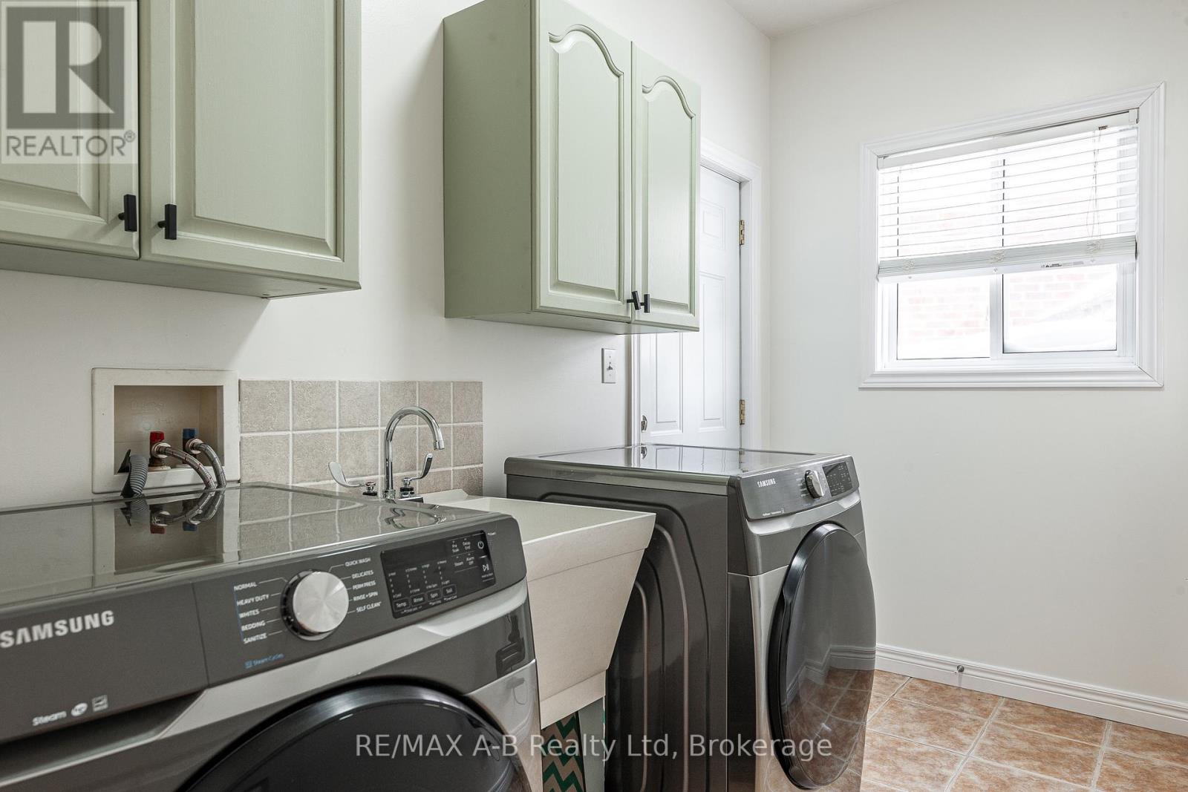$1,150,000
Beautiful and SPACIOUS family home with a HUGE backyard and an IN-LAW SUITE just hit the market in Kitchener! This spacious home features 4 bedrooms, 2+1 bathrooms and over 3,100 sq ft of finished living space; including a 1 bed, 1 bath IN-LAW SUITE with SEPARATE ENTRANCE, a FULL KITCHEN and SEPARATE LAUNDRY on the lower level! The main floor boasts an airy open-concept floorplan, complete with mudroom and laundry from the garage, perfect for your growing family. The modern kitchen is open to the dining area and features stainless steel appliances, a window over the kitchen sink and lots of storage. Upstairs you'll find an extra large primary suite with a walk-in closet and private 3pc ensuite bath. Down the roomy common area, you'll find three large bedrooms, each with a full-size double closet, and a beautiful 4pc bath. The charming modern finishes throughout this home are ready for your family to enjoy! Your four-legged family members will love the absolutely massive backyard all year round. During the summer months entertain in style on the back or side patio with room for the whole family! Did I mention the stylish IN-LAW SUITE has SEPARATE ENTRANCE, a FULL KITCHEN, SEPARATE LAUNDRY, 4pc bath and a walk-in closet? Located on a quiet cul-de-sac with parking for 6, your family will enjoy this wonderful home for years to come. Contact your REALTOR today to book your private showing before it's gone! (id:54532)
Open House
This property has open houses!
1:00 pm
Ends at:3:00 pm
1:00 pm
Ends at:3:00 pm
Property Details
| MLS® Number | X11981882 |
| Property Type | Single Family |
| Equipment Type | Water Heater |
| Features | Cul-de-sac, Irregular Lot Size, Sump Pump, In-law Suite |
| Parking Space Total | 6 |
| Rental Equipment Type | Water Heater |
Building
| Bathroom Total | 4 |
| Bedrooms Above Ground | 4 |
| Bedrooms Below Ground | 1 |
| Bedrooms Total | 5 |
| Amenities | Fireplace(s) |
| Appliances | Garage Door Opener Remote(s), Central Vacuum, Water Softener, Dishwasher, Dryer, Furniture, Refrigerator, Stove, Washer |
| Basement Features | Apartment In Basement, Separate Entrance |
| Basement Type | N/a |
| Construction Style Attachment | Detached |
| Cooling Type | Central Air Conditioning |
| Exterior Finish | Brick Veneer, Vinyl Siding |
| Fire Protection | Smoke Detectors |
| Fireplace Present | Yes |
| Fireplace Total | 1 |
| Foundation Type | Poured Concrete |
| Half Bath Total | 1 |
| Heating Fuel | Natural Gas |
| Heating Type | Forced Air |
| Stories Total | 2 |
| Size Interior | 2,000 - 2,500 Ft2 |
| Type | House |
| Utility Water | Municipal Water |
Parking
| Attached Garage | |
| Garage |
Land
| Acreage | No |
| Fence Type | Fully Fenced, Fenced Yard |
| Sewer | Sanitary Sewer |
| Size Depth | 124 Ft ,1 In |
| Size Frontage | 31 Ft ,1 In |
| Size Irregular | 31.1 X 124.1 Ft |
| Size Total Text | 31.1 X 124.1 Ft|under 1/2 Acre |
| Zoning Description | Res-3 (bylaw In Attachments) |
Rooms
| Level | Type | Length | Width | Dimensions |
|---|---|---|---|---|
| Second Level | Primary Bedroom | 5.88 m | 4.95 m | 5.88 m x 4.95 m |
| Second Level | Bathroom | 3.23 m | 2.55 m | 3.23 m x 2.55 m |
| Second Level | Bathroom | 2.64 m | 2.46 m | 2.64 m x 2.46 m |
| Second Level | Bedroom 2 | 4.09 m | 3.14 m | 4.09 m x 3.14 m |
| Second Level | Bedroom 3 | 3.56 m | 4.05 m | 3.56 m x 4.05 m |
| Second Level | Bedroom 4 | 4.09 m | 3.56 m | 4.09 m x 3.56 m |
| Lower Level | Bathroom | 1.93 m | 2.37 m | 1.93 m x 2.37 m |
| Lower Level | Bedroom | 2.76 m | 3.77 m | 2.76 m x 3.77 m |
| Lower Level | Cold Room | 3.17 m | 1.32 m | 3.17 m x 1.32 m |
| Lower Level | Dining Room | 3.85 m | 4.15 m | 3.85 m x 4.15 m |
| Lower Level | Kitchen | 2.46 m | 3.58 m | 2.46 m x 3.58 m |
| Lower Level | Laundry Room | 2.76 m | 1.16 m | 2.76 m x 1.16 m |
| Lower Level | Living Room | 3.43 m | 3.8 m | 3.43 m x 3.8 m |
| Lower Level | Utility Room | 2.76 m | 2.04 m | 2.76 m x 2.04 m |
| Main Level | Kitchen | 4.05 m | 3.41 m | 4.05 m x 3.41 m |
| Main Level | Dining Room | 4.05 m | 3.07 m | 4.05 m x 3.07 m |
| Main Level | Laundry Room | 3.18 m | 1.89 m | 3.18 m x 1.89 m |
| Main Level | Living Room | 4.74 m | 5.47 m | 4.74 m x 5.47 m |
https://www.realtor.ca/real-estate/27937781/61-yarrow-court-kitchener
Contact Us
Contact us for more information
No Favourites Found

Sotheby's International Realty Canada,
Brokerage
243 Hurontario St,
Collingwood, ON L9Y 2M1
Office: 705 416 1499
Rioux Baker Davies Team Contacts

Sherry Rioux Team Lead
-
705-443-2793705-443-2793
-
Email SherryEmail Sherry

Emma Baker Team Lead
-
705-444-3989705-444-3989
-
Email EmmaEmail Emma

Craig Davies Team Lead
-
289-685-8513289-685-8513
-
Email CraigEmail Craig

Jacki Binnie Sales Representative
-
705-441-1071705-441-1071
-
Email JackiEmail Jacki

Hollie Knight Sales Representative
-
705-994-2842705-994-2842
-
Email HollieEmail Hollie

Manar Vandervecht Real Estate Broker
-
647-267-6700647-267-6700
-
Email ManarEmail Manar

Michael Maish Sales Representative
-
706-606-5814706-606-5814
-
Email MichaelEmail Michael

Almira Haupt Finance Administrator
-
705-416-1499705-416-1499
-
Email AlmiraEmail Almira
Google Reviews


































No Favourites Found

The trademarks REALTOR®, REALTORS®, and the REALTOR® logo are controlled by The Canadian Real Estate Association (CREA) and identify real estate professionals who are members of CREA. The trademarks MLS®, Multiple Listing Service® and the associated logos are owned by The Canadian Real Estate Association (CREA) and identify the quality of services provided by real estate professionals who are members of CREA. The trademark DDF® is owned by The Canadian Real Estate Association (CREA) and identifies CREA's Data Distribution Facility (DDF®)
February 21 2025 02:28:40
The Lakelands Association of REALTORS®
RE/MAX A-B Realty Ltd
Quick Links
-
HomeHome
-
About UsAbout Us
-
Rental ServiceRental Service
-
Listing SearchListing Search
-
10 Advantages10 Advantages
-
ContactContact
Contact Us
-
243 Hurontario St,243 Hurontario St,
Collingwood, ON L9Y 2M1
Collingwood, ON L9Y 2M1 -
705 416 1499705 416 1499
-
riouxbakerteam@sothebysrealty.cariouxbakerteam@sothebysrealty.ca
© 2025 Rioux Baker Davies Team
-
The Blue MountainsThe Blue Mountains
-
Privacy PolicyPrivacy Policy





















































