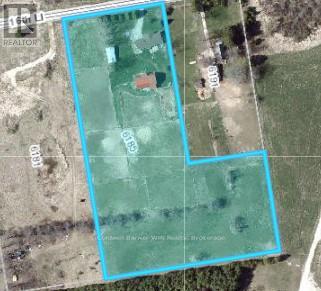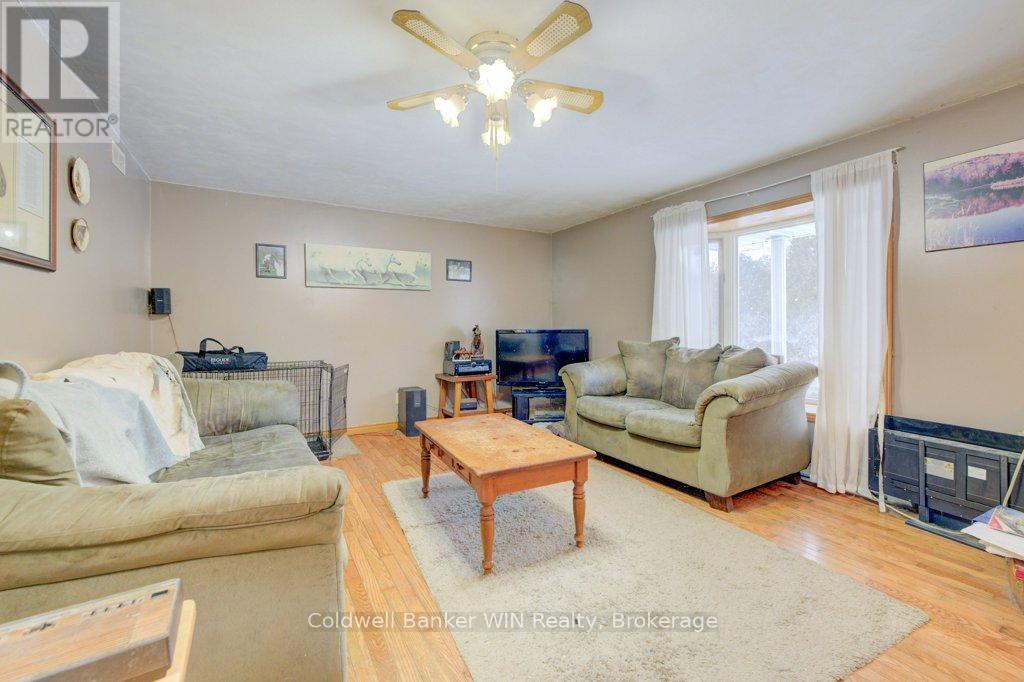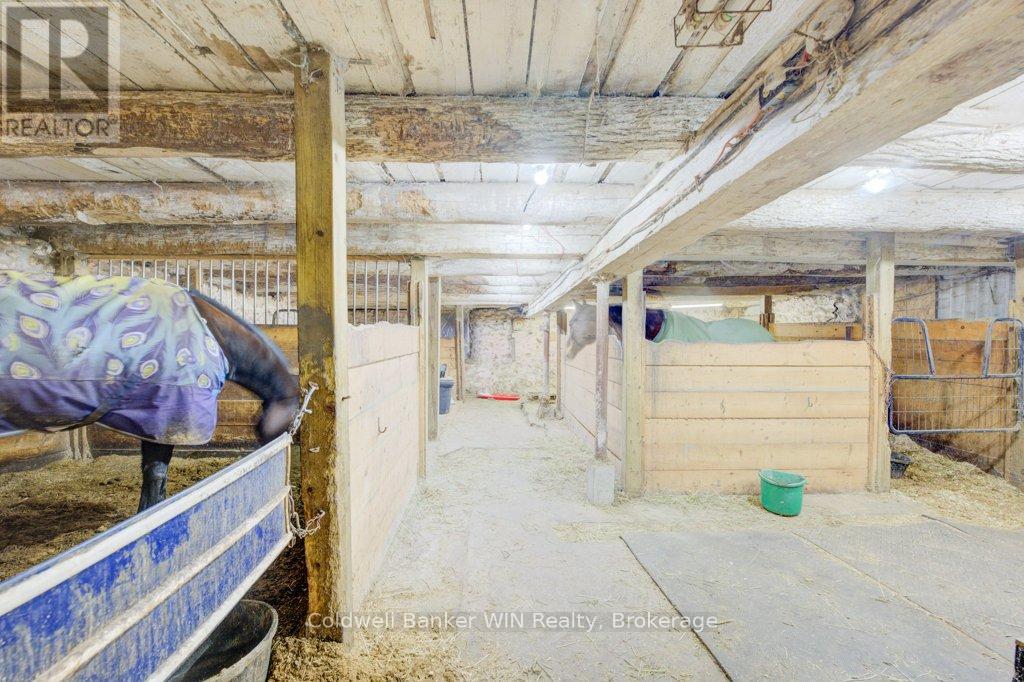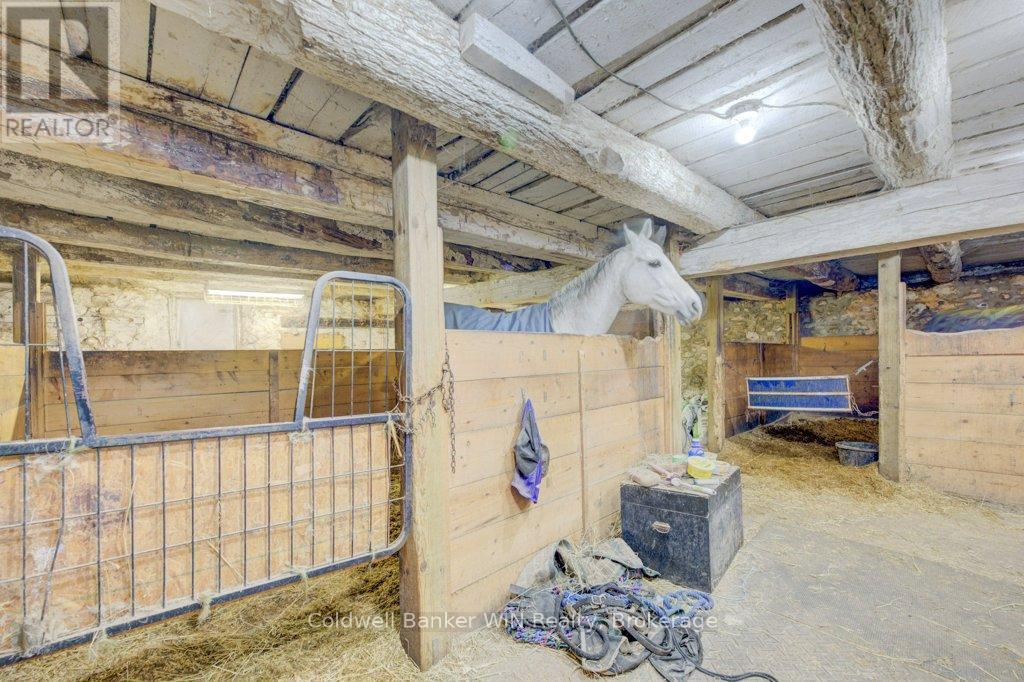$979,000
Charming 6-Acre Horse Farm with Spacious Bungalow set in the Minto Countryside between Mount Forest and Harriston on a paved road. Welcome to your dream horse farm! Nestled on 6 picturesque acres, this exceptional property offers the perfect blend of country living and equestrian excellence. The 3-bedroom, 3-bathroom bungalow boasts a warm and inviting atmosphere, featuring a spacious and free flowing layout with main floor laundry. EBB heat with Wood Stove as well as Propane Stove heat sources. The basement features a large Family Room with wet bar which has an additional access point through the walkdown from the garage for in-law suite capability. The attached double-car garage ensures convenience year-round. For horse enthusiasts, this hobby farm is fully equipped with fenced paddocks and two well-maintained barns. A 40x60 bank barn with 4 horse stalls, hydro, and water which is perfect for housing your horses comfortably. Also a 20x40 pole barn with hydro which is ideal for additional storage or workspace. Located just minutes from major amenities while offering the peace and tranquility of rural living, this property is a rare find. Don't miss out on this equestrian paradise, call your Realtor for a your private showing today! (id:54532)
Property Details
| MLS® Number | X11981892 |
| Property Type | Single Family |
| Community Name | Minto |
| Community Features | School Bus |
| Features | Irregular Lot Size, Sloping, Country Residential |
| Parking Space Total | 8 |
| Structure | Deck, Porch, Paddocks/corralls, Barn, Barn, Barn, Barn |
Building
| Bathroom Total | 3 |
| Bedrooms Above Ground | 3 |
| Bedrooms Total | 3 |
| Age | 31 To 50 Years |
| Appliances | Water Softener, Water Treatment, Water Heater, Dryer, Washer, Window Coverings |
| Architectural Style | Bungalow |
| Basement Development | Partially Finished |
| Basement Type | Full (partially Finished) |
| Cooling Type | Air Exchanger |
| Exterior Finish | Brick Veneer |
| Fire Protection | Smoke Detectors |
| Fireplace Present | Yes |
| Fireplace Total | 2 |
| Foundation Type | Poured Concrete |
| Half Bath Total | 1 |
| Heating Fuel | Electric |
| Heating Type | Baseboard Heaters |
| Stories Total | 1 |
| Size Interior | 1,100 - 1,500 Ft2 |
| Type | House |
| Utility Water | Drilled Well |
Parking
| Attached Garage | |
| Garage |
Land
| Acreage | Yes |
| Fence Type | Fenced Yard |
| Sewer | Septic System |
| Size Irregular | 278 X 728.7 Acre ; L Shaped |
| Size Total Text | 278 X 728.7 Acre ; L Shaped|5 - 9.99 Acres |
| Soil Type | Sand, Loam |
| Zoning Description | A |
Rooms
| Level | Type | Length | Width | Dimensions |
|---|---|---|---|---|
| Basement | Utility Room | 5.78 m | 8.11 m | 5.78 m x 8.11 m |
| Basement | Bathroom | 1.5 m | 2 m | 1.5 m x 2 m |
| Basement | Cold Room | 6.92 m | 1.64 m | 6.92 m x 1.64 m |
| Basement | Family Room | 8.43 m | 8.09 m | 8.43 m x 8.09 m |
| Main Level | Living Room | 5.76 m | 4.03 m | 5.76 m x 4.03 m |
| Main Level | Dining Room | 4 m | 3.3 m | 4 m x 3.3 m |
| Main Level | Kitchen | 2.86 m | 4 m | 2.86 m x 4 m |
| Main Level | Laundry Room | 2.29 m | 1.17 m | 2.29 m x 1.17 m |
| Main Level | Primary Bedroom | 4.04 m | 3.68 m | 4.04 m x 3.68 m |
| Main Level | Bedroom 2 | 4.04 m | 2.88 m | 4.04 m x 2.88 m |
| Main Level | Bedroom 3 | 3.07 m | 2.98 m | 3.07 m x 2.98 m |
| Main Level | Bathroom | 2.25 m | 2.98 m | 2.25 m x 2.98 m |
| Main Level | Bathroom | 1.5 m | 2 m | 1.5 m x 2 m |
https://www.realtor.ca/real-estate/27937783/6185-16th-line-minto-minto
Contact Us
Contact us for more information
Drew Nelson
Broker
No Favourites Found

Sotheby's International Realty Canada,
Brokerage
243 Hurontario St,
Collingwood, ON L9Y 2M1
Office: 705 416 1499
Rioux Baker Davies Team Contacts

Sherry Rioux Team Lead
-
705-443-2793705-443-2793
-
Email SherryEmail Sherry

Emma Baker Team Lead
-
705-444-3989705-444-3989
-
Email EmmaEmail Emma

Craig Davies Team Lead
-
289-685-8513289-685-8513
-
Email CraigEmail Craig

Jacki Binnie Sales Representative
-
705-441-1071705-441-1071
-
Email JackiEmail Jacki

Hollie Knight Sales Representative
-
705-994-2842705-994-2842
-
Email HollieEmail Hollie

Manar Vandervecht Real Estate Broker
-
647-267-6700647-267-6700
-
Email ManarEmail Manar

Michael Maish Sales Representative
-
706-606-5814706-606-5814
-
Email MichaelEmail Michael

Almira Haupt Finance Administrator
-
705-416-1499705-416-1499
-
Email AlmiraEmail Almira
Google Reviews









































No Favourites Found

The trademarks REALTOR®, REALTORS®, and the REALTOR® logo are controlled by The Canadian Real Estate Association (CREA) and identify real estate professionals who are members of CREA. The trademarks MLS®, Multiple Listing Service® and the associated logos are owned by The Canadian Real Estate Association (CREA) and identify the quality of services provided by real estate professionals who are members of CREA. The trademark DDF® is owned by The Canadian Real Estate Association (CREA) and identifies CREA's Data Distribution Facility (DDF®)
April 01 2025 01:27:09
The Lakelands Association of REALTORS®
Coldwell Banker Win Realty
Quick Links
-
HomeHome
-
About UsAbout Us
-
Rental ServiceRental Service
-
Listing SearchListing Search
-
10 Advantages10 Advantages
-
ContactContact
Contact Us
-
243 Hurontario St,243 Hurontario St,
Collingwood, ON L9Y 2M1
Collingwood, ON L9Y 2M1 -
705 416 1499705 416 1499
-
riouxbakerteam@sothebysrealty.cariouxbakerteam@sothebysrealty.ca
© 2025 Rioux Baker Davies Team
-
The Blue MountainsThe Blue Mountains
-
Privacy PolicyPrivacy Policy










































