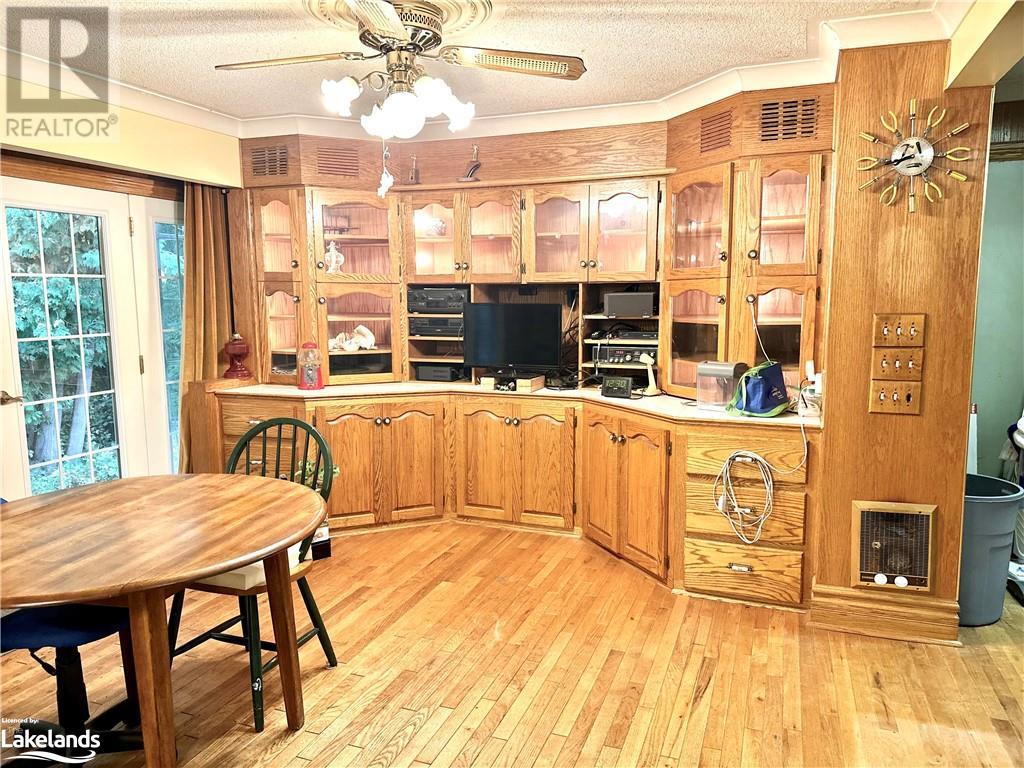LOADING
$719,000
Unlock your dreams with this incredible opportunity for a home-based business or the ultimate man cave retreat with a 40 x 40 Barn. Nestled on a breathtaking 2-acre nature haven, this charming bungalow is just 10 minutes from downtown Alliston and 20 minutes from south end Barrie. (id:54532)
Property Details
| MLS® Number | 40653178 |
| Property Type | Single Family |
| CommunicationType | High Speed Internet |
| CommunityFeatures | School Bus |
| Features | Ravine, Paved Driveway, Country Residential |
| ParkingSpaceTotal | 10 |
| Structure | Workshop |
| ViewType | View Of Water |
Building
| BedroomsAboveGround | 3 |
| BedroomsTotal | 3 |
| Appliances | Dishwasher, Dryer, Refrigerator, Stove, Microwave Built-in |
| ArchitecturalStyle | Raised Bungalow |
| BasementDevelopment | Partially Finished |
| BasementType | Full (partially Finished) |
| ConstructionStyleAttachment | Detached |
| CoolingType | Window Air Conditioner |
| ExteriorFinish | Stone |
| FireplacePresent | Yes |
| FireplaceTotal | 1 |
| FoundationType | Block |
| HeatingFuel | Electric |
| HeatingType | Baseboard Heaters, Stove |
| StoriesTotal | 1 |
| SizeInterior | 2400 Sqft |
| Type | House |
| UtilityWater | Dug Well |
Land
| AccessType | Road Access |
| Acreage | Yes |
| Sewer | Septic System |
| SizeDepth | 442 Ft |
| SizeFrontage | 199 Ft |
| SizeIrregular | 2.02 |
| SizeTotal | 2.02 Ac|2 - 4.99 Acres |
| SizeTotalText | 2.02 Ac|2 - 4.99 Acres |
| ZoningDescription | A-2 Osc |
Rooms
| Level | Type | Length | Width | Dimensions |
|---|---|---|---|---|
| Main Level | Bedroom | 10'0'' x 11'0'' | ||
| Main Level | Bedroom | 10'0'' x 10'0'' | ||
| Main Level | Primary Bedroom | 12'3'' x 11'0'' | ||
| Main Level | Living Room | 22'4'' x 12'4'' | ||
| Main Level | Kitchen | 10'6'' x 17'3'' |
Utilities
| Electricity | Available |
| Telephone | Available |
https://www.realtor.ca/real-estate/27472566/6260-5th-line-egbert
Interested?
Contact us for more information
Erin Alayne Brady
Salesperson
No Favourites Found

Sotheby's International Realty Canada, Brokerage
243 Hurontario St,
Collingwood, ON L9Y 2M1
Rioux Baker Team Contacts
Click name for contact details.
Sherry Rioux*
Direct: 705-443-2793
EMAIL SHERRY
Emma Baker*
Direct: 705-444-3989
EMAIL EMMA
Jacki Binnie**
Direct: 705-441-1071
EMAIL JACKI
Craig Davies**
Direct: 289-685-8513
EMAIL CRAIG
Hollie Knight**
Direct: 705-994-2842
EMAIL HOLLIE
Almira Haupt***
Direct: 705-416-1499 ext. 25
EMAIL ALMIRA
No Favourites Found
Ask a Question
[
]

The trademarks REALTOR®, REALTORS®, and the REALTOR® logo are controlled by The Canadian Real Estate Association (CREA) and identify real estate professionals who are members of CREA. The trademarks MLS®, Multiple Listing Service® and the associated logos are owned by The Canadian Real Estate Association (CREA) and identify the quality of services provided by real estate professionals who are members of CREA. The trademark DDF® is owned by The Canadian Real Estate Association (CREA) and identifies CREA's Data Distribution Facility (DDF®)
October 02 2024 09:11:21
Muskoka Haliburton Orillia – The Lakelands Association of REALTORS®
Coldwell Banker Ronan Realty, Brokerage





















