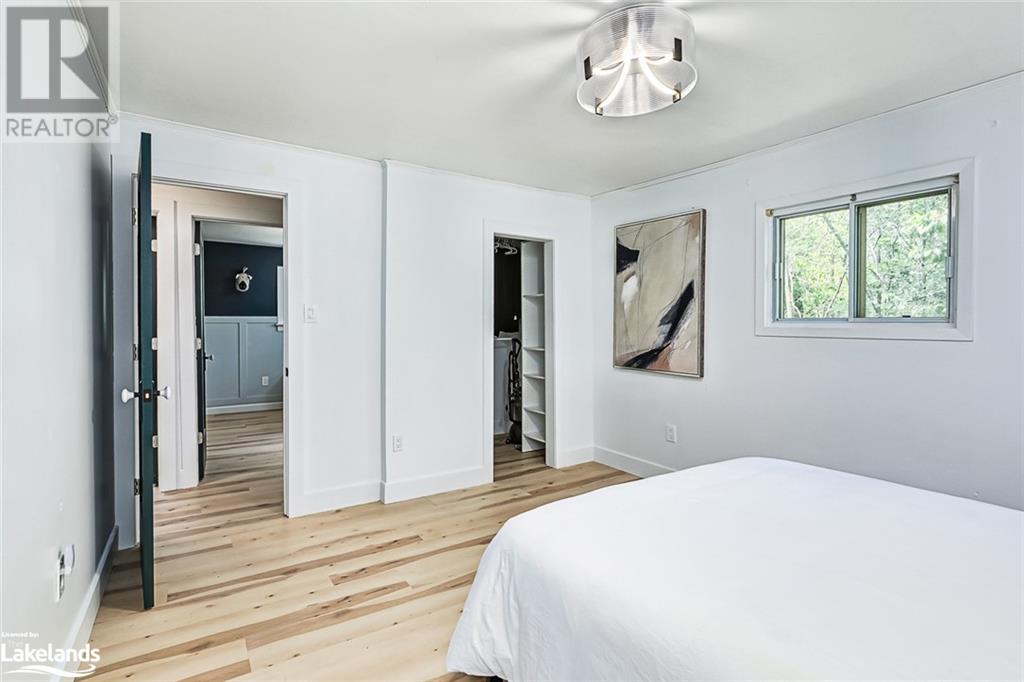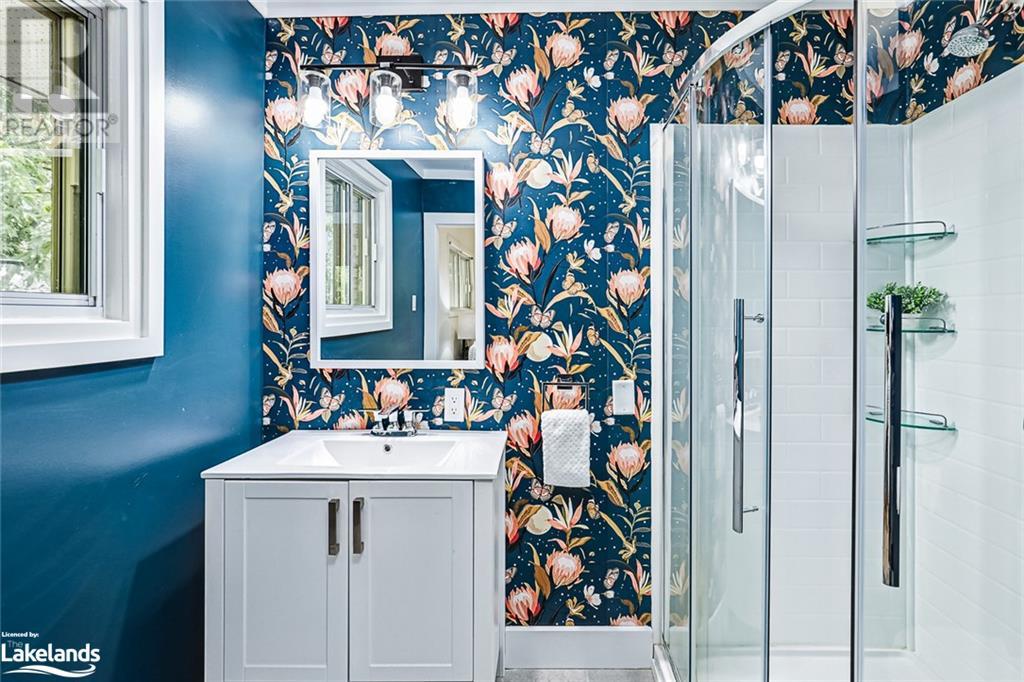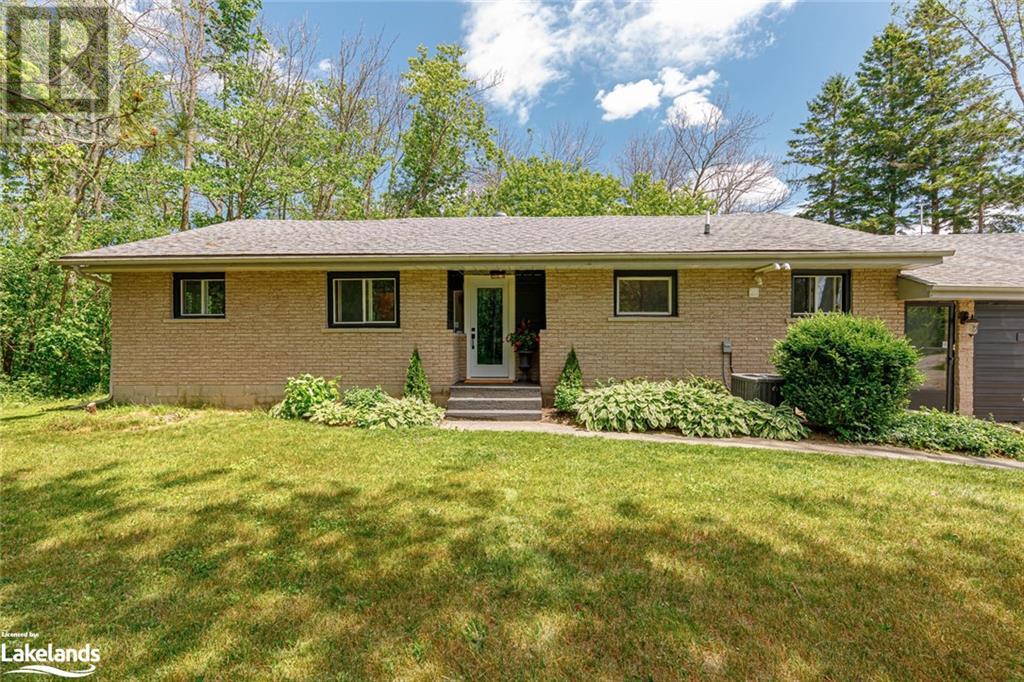LOADING
$875,000
Spectacular fully renovated Brick Bungalow on nearly 4 acres available for sale. Enjoy one level living in a rural setting just outside of Collingwood and Wasaga Beach - offering privacy and room to explore while being close to amenities nearby. The next purchaser will enjoy a new furnace, air conditioner, water treatment, updated flooring, paint, kitchen, hardware and more. Double sliding patio doors from the bright and airy living area open to an enchanting yard surrounded by trees. Room for all the toys you'll need to explore the property with a triple car garage and space for several vehicles to park in the private driveway. Situated on an exclusive Court, the privacy this home offers is truly worth noting. Don't wait to start making memories in this picturesque home and setting. Book your personal tour. (id:54532)
Property Details
| MLS® Number | 40644178 |
| Property Type | Single Family |
| AmenitiesNearBy | Beach, Ski Area |
| EquipmentType | Water Heater |
| Features | Backs On Greenbelt, Paved Driveway, Country Residential |
| ParkingSpaceTotal | 10 |
| RentalEquipmentType | Water Heater |
Building
| BathroomTotal | 2 |
| BedroomsAboveGround | 3 |
| BedroomsTotal | 3 |
| Appliances | Dishwasher, Dryer, Refrigerator, Stove, Washer |
| ArchitecturalStyle | Bungalow |
| BasementType | None |
| ConstructionStyleAttachment | Detached |
| CoolingType | Central Air Conditioning |
| ExteriorFinish | Brick |
| FoundationType | Block |
| HeatingFuel | Natural Gas |
| HeatingType | Forced Air |
| StoriesTotal | 1 |
| SizeInterior | 1366 Sqft |
| Type | House |
| UtilityWater | Well |
Parking
| Attached Garage |
Land
| Acreage | Yes |
| LandAmenities | Beach, Ski Area |
| Sewer | Septic System |
| SizeFrontage | 350 Ft |
| SizeTotalText | 2 - 4.99 Acres |
| ZoningDescription | Ag / Ep |
Rooms
| Level | Type | Length | Width | Dimensions |
|---|---|---|---|---|
| Main Level | Bedroom | 9'11'' x 10'6'' | ||
| Main Level | Bedroom | 8'6'' x 10'8'' | ||
| Main Level | 4pc Bathroom | Measurements not available | ||
| Main Level | 3pc Bathroom | Measurements not available | ||
| Main Level | Primary Bedroom | 11'3'' x 13'7'' | ||
| Main Level | Dining Room | 9'6'' x 13'7'' | ||
| Main Level | Living Room | 16'4'' x 13'7'' | ||
| Main Level | Laundry Room | 7'11'' x 10'6'' | ||
| Main Level | Kitchen | 13'3'' x 14'0'' |
https://www.realtor.ca/real-estate/27392592/6278-vancise-court-clearview
Interested?
Contact us for more information
Katia Abaimova
Broker
Tracie Pearson
Broker
Greg Syrota
Broker
Melanie Moss
Salesperson
No Favourites Found

Sotheby's International Realty Canada, Brokerage
243 Hurontario St,
Collingwood, ON L9Y 2M1
Rioux Baker Team Contacts
Click name for contact details.
[vc_toggle title="Sherry Rioux*" style="round_outline" color="black" custom_font_container="tag:h3|font_size:18|text_align:left|color:black"]
Direct: 705-443-2793
EMAIL SHERRY[/vc_toggle]
[vc_toggle title="Emma Baker*" style="round_outline" color="black" custom_font_container="tag:h4|text_align:left"] Direct: 705-444-3989
EMAIL EMMA[/vc_toggle]
[vc_toggle title="Jacki Binnie**" style="round_outline" color="black" custom_font_container="tag:h4|text_align:left"]
Direct: 705-441-1071
EMAIL JACKI[/vc_toggle]
[vc_toggle title="Craig Davies**" style="round_outline" color="black" custom_font_container="tag:h4|text_align:left"]
Direct: 289-685-8513
EMAIL CRAIG[/vc_toggle]
[vc_toggle title="Hollie Knight**" style="round_outline" color="black" custom_font_container="tag:h4|text_align:left"]
Direct: 705-994-2842
EMAIL HOLLIE[/vc_toggle]
[vc_toggle title="Almira Haupt***" style="round_outline" color="black" custom_font_container="tag:h4|text_align:left"]
Direct: 705-416-1499 ext. 25
EMAIL ALMIRA[/vc_toggle]
No Favourites Found
[vc_toggle title="Ask a Question" style="round_outline" color="#5E88A1" custom_font_container="tag:h4|text_align:left"] [
][/vc_toggle]

The trademarks REALTOR®, REALTORS®, and the REALTOR® logo are controlled by The Canadian Real Estate Association (CREA) and identify real estate professionals who are members of CREA. The trademarks MLS®, Multiple Listing Service® and the associated logos are owned by The Canadian Real Estate Association (CREA) and identify the quality of services provided by real estate professionals who are members of CREA. The trademark DDF® is owned by The Canadian Real Estate Association (CREA) and identifies CREA's Data Distribution Facility (DDF®)
November 16 2024 07:30:47
Muskoka Haliburton Orillia – The Lakelands Association of REALTORS®
Century 21 Millennium Inc., Brokerage (Collingwood Unit B), Century 21 Millennium Inc., Brokerage (Collingwood)











































