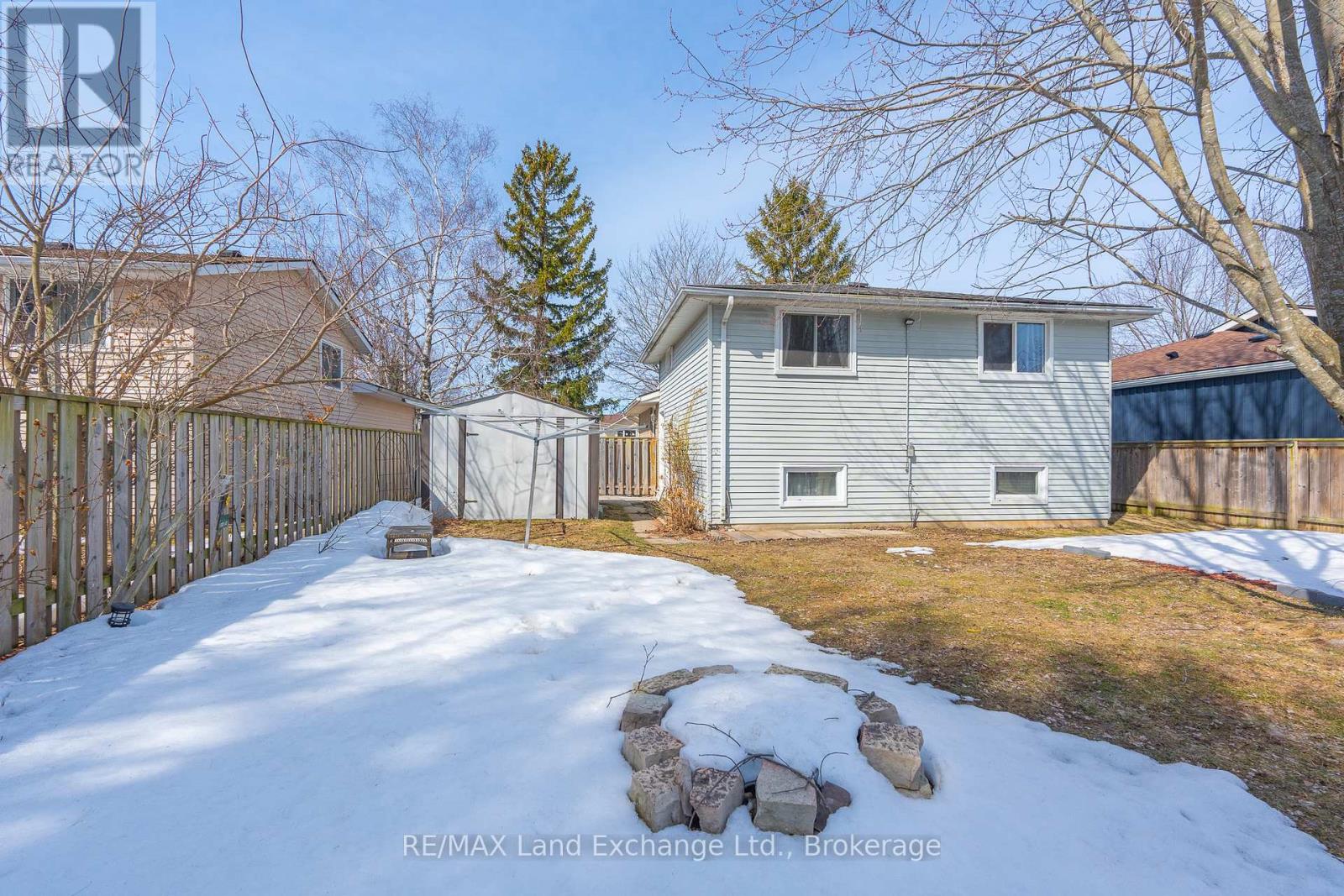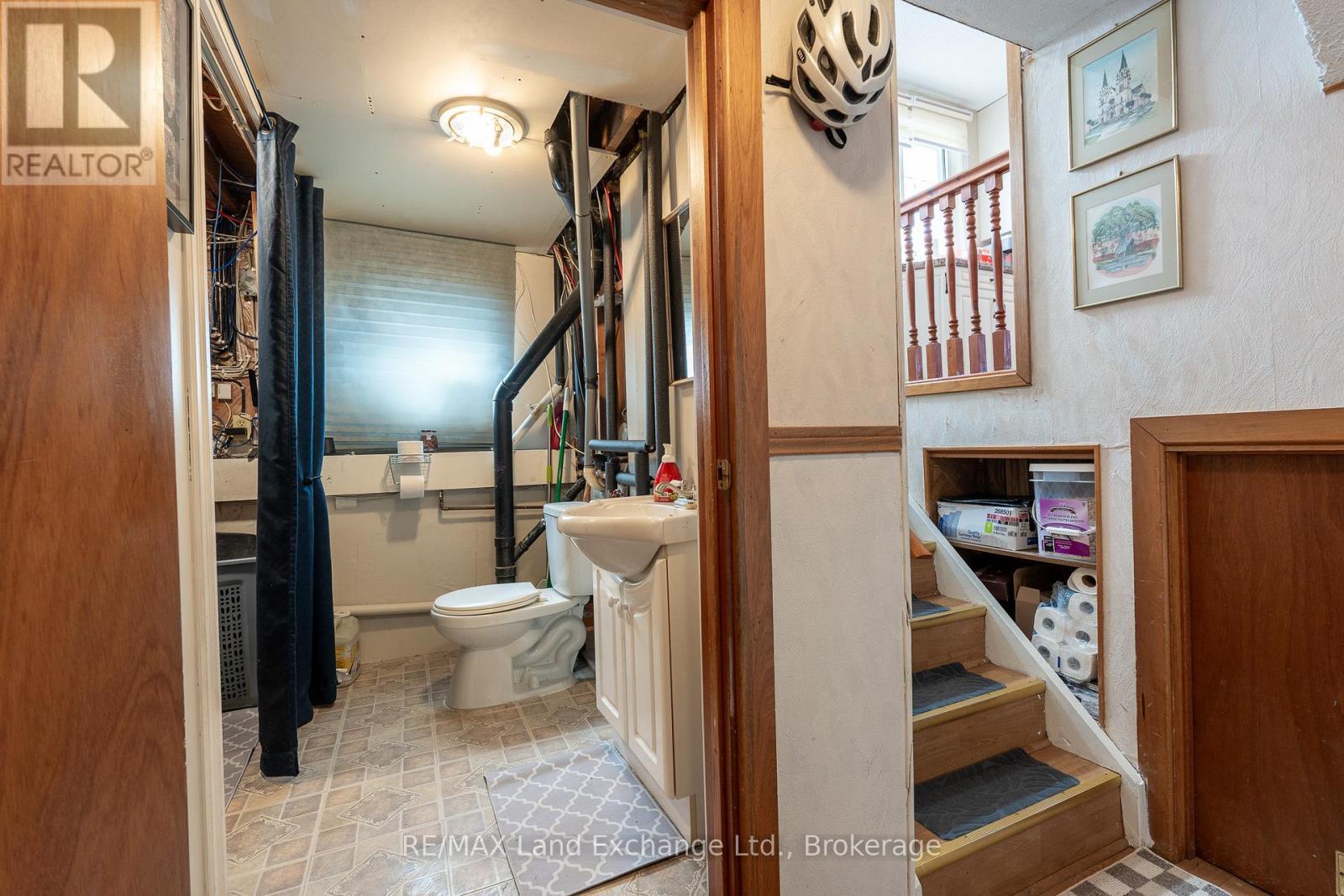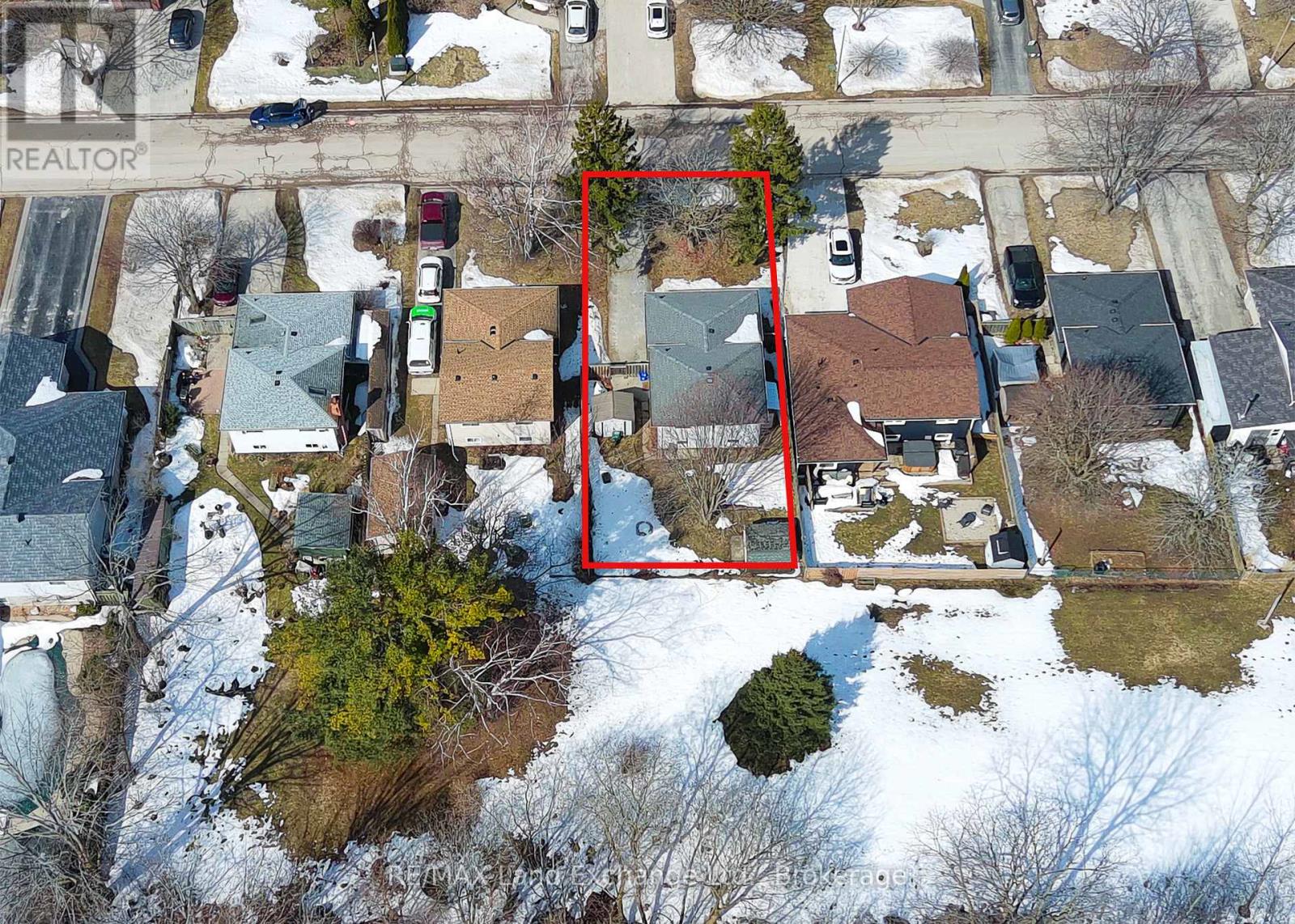$479,900
Welcome to this charming 3-bedroom , 3 level back split perfectly designed for family living! Nestled in a quiet, family-friendly neighbourhood, this home backs onto a beautiful municipal park , offering both privacy and quick access to the scenic Kincardine trails ideal for outdoor adventures. Inside, the main floor features a bright, modern kitchen (renovated in 2023) and a dining area perfect for family meals. Upstairs, you'll find three spacious bedrooms, while the lower level offers a cozy family room with a natural gas fireplace (updated in 2024), a convenient laundry room, 2-piece bathroom, and a den. recent updates include window replacements (2-5 years ago), shingles replaced on front half of roof (2 years ago) and rear eaves trough. A complete make over of the kitchen 2 years double the size and included an 8 ft. breakfast island and 4 new stainless steel appliances. Step outside to a fully fenced backyard, a safe haven for kids and pets to play freely. A short walk takes you to a local playground and park, making this the perfect home for a growing family. This home is move-in ready with modern updates and a prime location! It is also the perfect time to stop renting and start looking at home ownership with low interest rates on the horizon and a 30 years mortgage option. With 5% down payment, your monthly mortgage payment would be only $2145 (at 4% interest rate) Don't miss your chance to make this your family's dream home! (id:54532)
Property Details
| MLS® Number | X12023693 |
| Property Type | Single Family |
| Community Name | Kincardine |
| Amenities Near By | Park, Schools |
| Equipment Type | Water Heater |
| Features | Ravine, Level, Sump Pump |
| Parking Space Total | 2 |
| Rental Equipment Type | Water Heater |
| Structure | Shed |
Building
| Bathroom Total | 2 |
| Bedrooms Above Ground | 3 |
| Bedrooms Total | 3 |
| Age | 31 To 50 Years |
| Amenities | Fireplace(s) |
| Appliances | Water Meter, Dishwasher, Dryer, Microwave, Stove, Washer, Refrigerator |
| Basement Type | Full |
| Construction Style Attachment | Detached |
| Exterior Finish | Brick, Vinyl Siding |
| Fireplace Present | Yes |
| Fireplace Total | 1 |
| Fireplace Type | Free Standing Metal |
| Foundation Type | Poured Concrete |
| Half Bath Total | 1 |
| Heating Fuel | Natural Gas |
| Heating Type | Other |
| Size Interior | 1,100 - 1,500 Ft2 |
| Type | House |
| Utility Water | Municipal Water |
Parking
| No Garage |
Land
| Acreage | No |
| Fence Type | Fully Fenced, Fenced Yard |
| Land Amenities | Park, Schools |
| Sewer | Sanitary Sewer |
| Size Depth | 100 Ft ,1 In |
| Size Frontage | 50 Ft |
| Size Irregular | 50 X 100.1 Ft |
| Size Total Text | 50 X 100.1 Ft|under 1/2 Acre |
| Surface Water | River/stream |
| Zoning Description | R-1 Residential |
Rooms
| Level | Type | Length | Width | Dimensions |
|---|---|---|---|---|
| Lower Level | Family Room | 5.89 m | 3.47 m | 5.89 m x 3.47 m |
| Lower Level | Den | 3.45 m | 2.13 m | 3.45 m x 2.13 m |
| Lower Level | Bathroom | 2.06 m | 1.49 m | 2.06 m x 1.49 m |
| Upper Level | Primary Bedroom | 3.35 m | 3.32 m | 3.35 m x 3.32 m |
| Upper Level | Bedroom 2 | 3.01 m | 2.93 m | 3.01 m x 2.93 m |
| Upper Level | Bedroom 3 | 3.35 m | 2.54 m | 3.35 m x 2.54 m |
| Upper Level | Bathroom | 2.59 m | 1.45 m | 2.59 m x 1.45 m |
| Ground Level | Dining Room | 5.51 m | 3.32 m | 5.51 m x 3.32 m |
| Ground Level | Kitchen | 5.51 m | 3.5 m | 5.51 m x 3.5 m |
Utilities
| Cable | Available |
| Sewer | Installed |
https://www.realtor.ca/real-estate/28034192/629-scott-street-kincardine-kincardine
Contact Us
Contact us for more information
Connor Coultrup
Broker
No Favourites Found

Sotheby's International Realty Canada,
Brokerage
243 Hurontario St,
Collingwood, ON L9Y 2M1
Office: 705 416 1499
Rioux Baker Davies Team Contacts

Sherry Rioux Team Lead
-
705-443-2793705-443-2793
-
Email SherryEmail Sherry

Emma Baker Team Lead
-
705-444-3989705-444-3989
-
Email EmmaEmail Emma

Craig Davies Team Lead
-
289-685-8513289-685-8513
-
Email CraigEmail Craig

Jacki Binnie Sales Representative
-
705-441-1071705-441-1071
-
Email JackiEmail Jacki

Hollie Knight Sales Representative
-
705-994-2842705-994-2842
-
Email HollieEmail Hollie

Manar Vandervecht Real Estate Broker
-
647-267-6700647-267-6700
-
Email ManarEmail Manar

Michael Maish Sales Representative
-
706-606-5814706-606-5814
-
Email MichaelEmail Michael

Almira Haupt Finance Administrator
-
705-416-1499705-416-1499
-
Email AlmiraEmail Almira
Google Reviews









































No Favourites Found

The trademarks REALTOR®, REALTORS®, and the REALTOR® logo are controlled by The Canadian Real Estate Association (CREA) and identify real estate professionals who are members of CREA. The trademarks MLS®, Multiple Listing Service® and the associated logos are owned by The Canadian Real Estate Association (CREA) and identify the quality of services provided by real estate professionals who are members of CREA. The trademark DDF® is owned by The Canadian Real Estate Association (CREA) and identifies CREA's Data Distribution Facility (DDF®)
March 28 2025 07:56:28
The Lakelands Association of REALTORS®
RE/MAX Land Exchange Ltd.
Quick Links
-
HomeHome
-
About UsAbout Us
-
Rental ServiceRental Service
-
Listing SearchListing Search
-
10 Advantages10 Advantages
-
ContactContact
Contact Us
-
243 Hurontario St,243 Hurontario St,
Collingwood, ON L9Y 2M1
Collingwood, ON L9Y 2M1 -
705 416 1499705 416 1499
-
riouxbakerteam@sothebysrealty.cariouxbakerteam@sothebysrealty.ca
© 2025 Rioux Baker Davies Team
-
The Blue MountainsThe Blue Mountains
-
Privacy PolicyPrivacy Policy










































