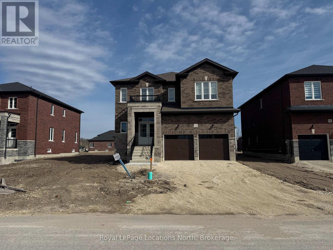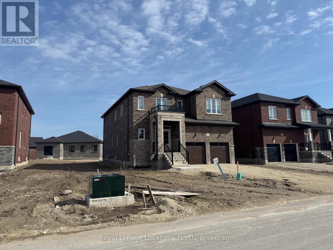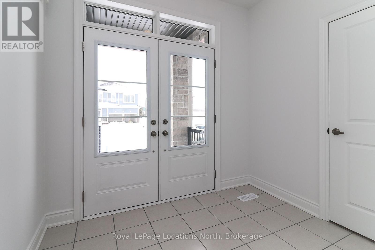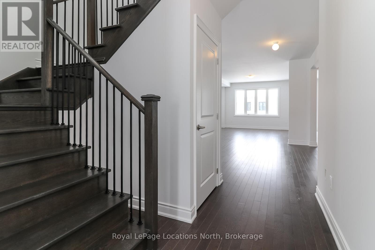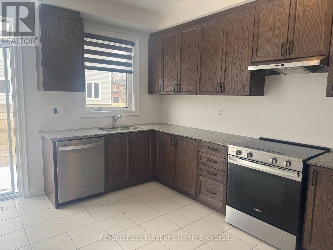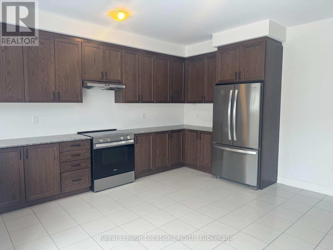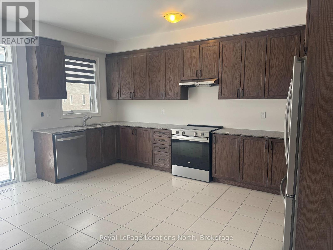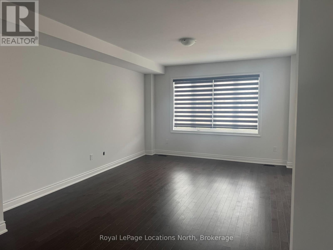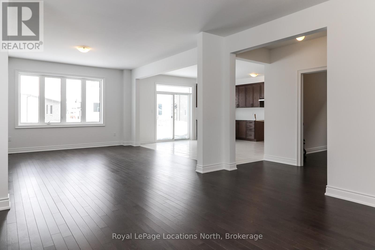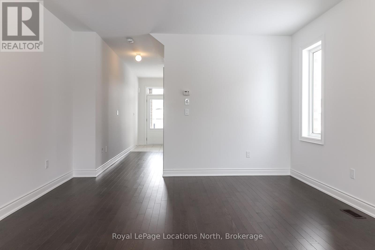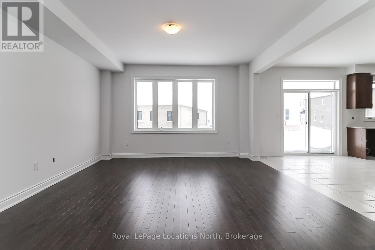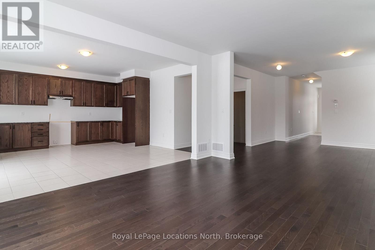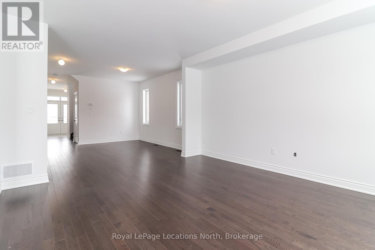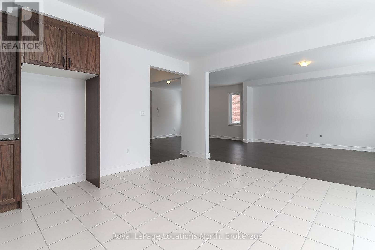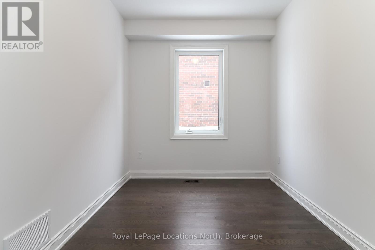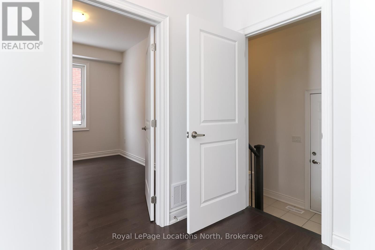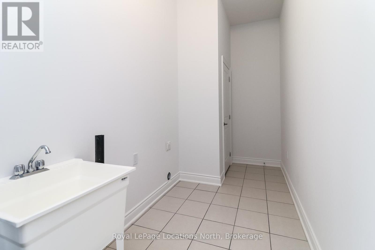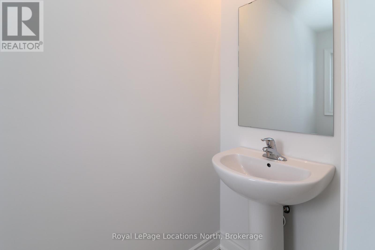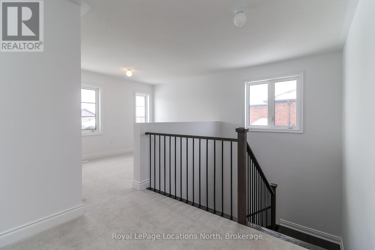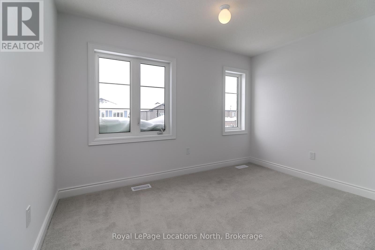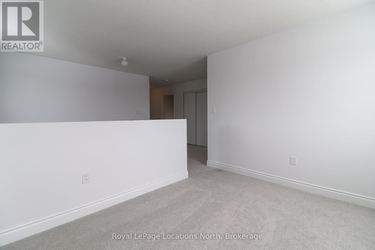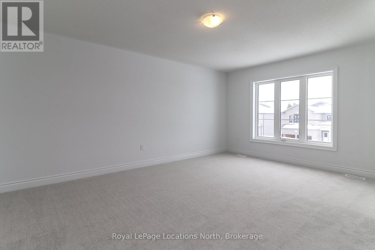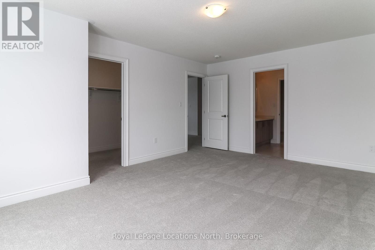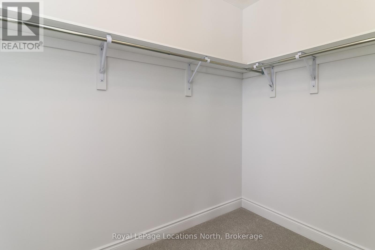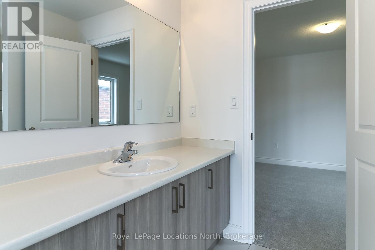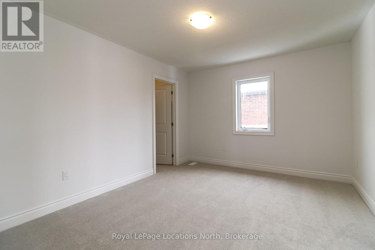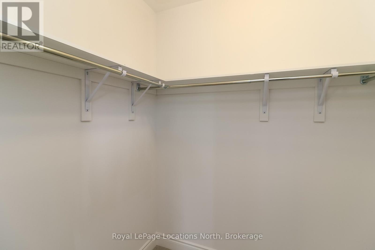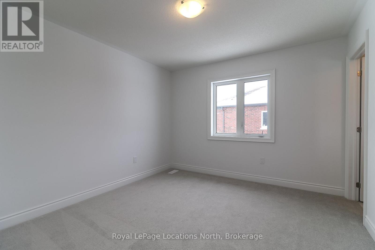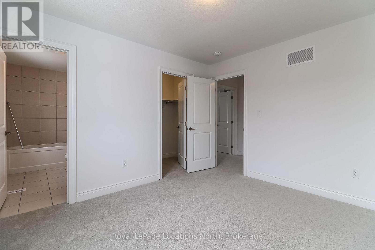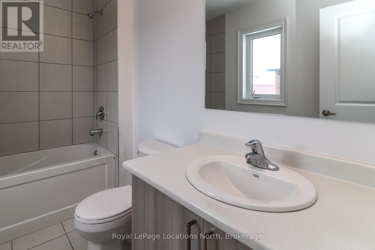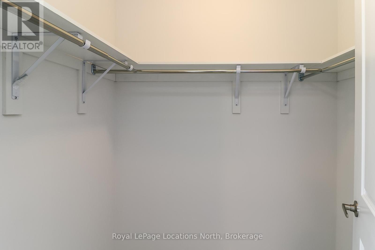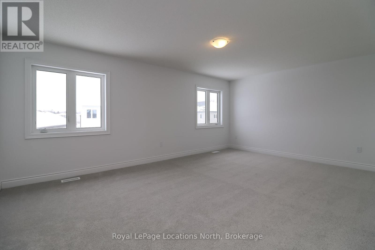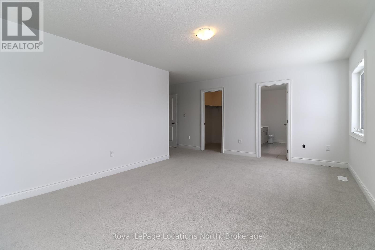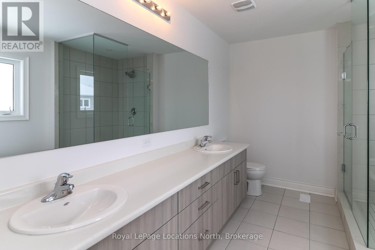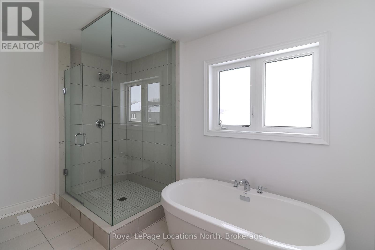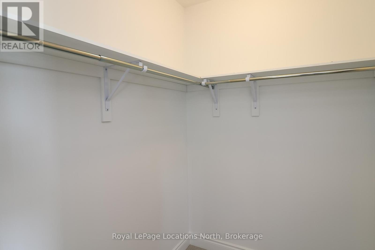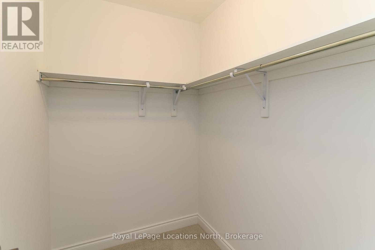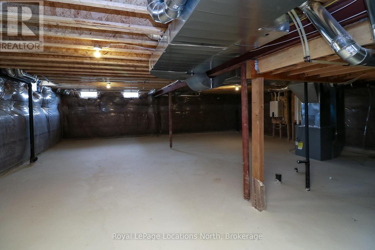$2,800 Monthly
Brand New 4-Bedroom Home for Rent in West End Wasaga Beach! This brand-new, never-lived-in home is available for annual rental in the highly sought-after west end of Wasaga Beach! Conveniently located near shopping, schools, scenic trails, and the beach, this home offers the perfect blend of modern comfort and accessibility. The bright and spacious main floor features a welcoming entryway with a powder room, an open-concept kitchen with ample cupboard space, and a seamless flow into the dining and family room is ideal for both entertaining and everyday living. Plus, there's an additional bonus room, perfect for a home office or playroom. Upstairs, the primary suite is a private retreat with a luxurious ensuite, including a separate shower, soaking tub, and double sinks. Two bedrooms share a convenient Jack and Jill bathroom, while the fourth bedroom enjoys its own private ensuite. Additional features include a double-car garage, and appliances and blinds will be installed before move-in. No pets Required: Rental application, full credit report with score, employment letter, and two recent pay stubs. Don't miss this opportunity to call this beautiful home yours! Contact today to schedule a viewing. (id:54532)
Property Details
| MLS® Number | S11986546 |
| Property Type | Single Family |
| Community Name | Wasaga Beach |
| Parking Space Total | 4 |
Building
| Bathroom Total | 4 |
| Bedrooms Above Ground | 4 |
| Bedrooms Total | 4 |
| Age | New Building |
| Appliances | Water Heater, Dishwasher, Dryer, Stove, Washer, Refrigerator |
| Basement Development | Unfinished |
| Basement Type | Full (unfinished) |
| Construction Style Attachment | Detached |
| Exterior Finish | Brick |
| Foundation Type | Concrete |
| Half Bath Total | 1 |
| Heating Fuel | Natural Gas |
| Heating Type | Forced Air |
| Stories Total | 2 |
| Size Interior | 3,000 - 3,500 Ft2 |
| Type | House |
| Utility Water | Municipal Water |
Parking
| Attached Garage | |
| Garage |
Land
| Acreage | No |
| Sewer | Sanitary Sewer |
| Size Depth | 33 M |
| Size Frontage | 16.7 M |
| Size Irregular | 16.7 X 33 M |
| Size Total Text | 16.7 X 33 M |
Rooms
| Level | Type | Length | Width | Dimensions |
|---|---|---|---|---|
| Second Level | Primary Bedroom | 5.48 m | 5.12 m | 5.48 m x 5.12 m |
| Second Level | Bedroom 2 | 3.77 m | 3.65 m | 3.77 m x 3.65 m |
| Second Level | Bedroom 3 | 4.11 m | 4.38 m | 4.11 m x 4.38 m |
| Second Level | Bedroom 4 | 5.24 m | 4.57 m | 5.24 m x 4.57 m |
| Main Level | Kitchen | 2.4 m | 5.18 m | 2.4 m x 5.18 m |
| Main Level | Eating Area | 2.92 m | 4.51 m | 2.92 m x 4.51 m |
| Main Level | Family Room | 3.96 m | 4.75 m | 3.96 m x 4.75 m |
| Main Level | Dining Room | 3.68 m | 4.87 m | 3.68 m x 4.87 m |
| Main Level | Office | 3.65 m | 2.56 m | 3.65 m x 2.56 m |
https://www.realtor.ca/real-estate/27948498/63-amber-drive-wasaga-beach-wasaga-beach
Contact Us
Contact us for more information
Eryn Hilliard
Broker
No Favourites Found

Sotheby's International Realty Canada,
Brokerage
243 Hurontario St,
Collingwood, ON L9Y 2M1
Office: 705 416 1499
Rioux Baker Davies Team Contacts

Sherry Rioux Team Lead
-
705-443-2793705-443-2793
-
Email SherryEmail Sherry

Emma Baker Team Lead
-
705-444-3989705-444-3989
-
Email EmmaEmail Emma

Craig Davies Team Lead
-
289-685-8513289-685-8513
-
Email CraigEmail Craig

Jacki Binnie Sales Representative
-
705-441-1071705-441-1071
-
Email JackiEmail Jacki

Hollie Knight Sales Representative
-
705-994-2842705-994-2842
-
Email HollieEmail Hollie

Manar Vandervecht Real Estate Broker
-
647-267-6700647-267-6700
-
Email ManarEmail Manar

Michael Maish Sales Representative
-
706-606-5814706-606-5814
-
Email MichaelEmail Michael

Almira Haupt Finance Administrator
-
705-416-1499705-416-1499
-
Email AlmiraEmail Almira
Google Reviews









































No Favourites Found

The trademarks REALTOR®, REALTORS®, and the REALTOR® logo are controlled by The Canadian Real Estate Association (CREA) and identify real estate professionals who are members of CREA. The trademarks MLS®, Multiple Listing Service® and the associated logos are owned by The Canadian Real Estate Association (CREA) and identify the quality of services provided by real estate professionals who are members of CREA. The trademark DDF® is owned by The Canadian Real Estate Association (CREA) and identifies CREA's Data Distribution Facility (DDF®)
April 08 2025 03:55:14
The Lakelands Association of REALTORS®
Royal LePage Locations North
Quick Links
-
HomeHome
-
About UsAbout Us
-
Rental ServiceRental Service
-
Listing SearchListing Search
-
10 Advantages10 Advantages
-
ContactContact
Contact Us
-
243 Hurontario St,243 Hurontario St,
Collingwood, ON L9Y 2M1
Collingwood, ON L9Y 2M1 -
705 416 1499705 416 1499
-
riouxbakerteam@sothebysrealty.cariouxbakerteam@sothebysrealty.ca
© 2025 Rioux Baker Davies Team
-
The Blue MountainsThe Blue Mountains
-
Privacy PolicyPrivacy Policy
