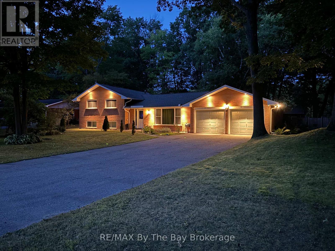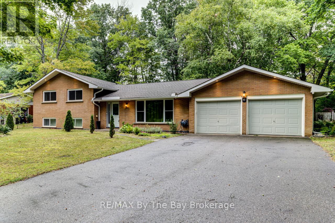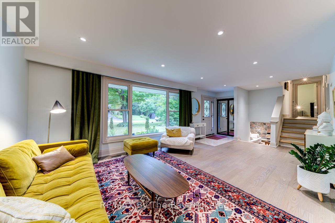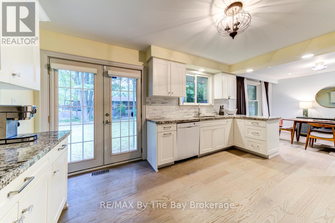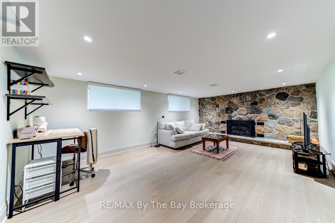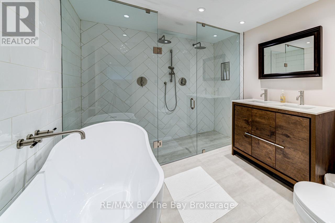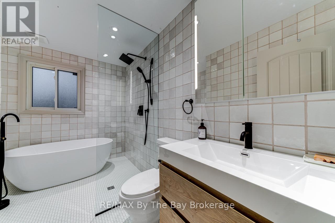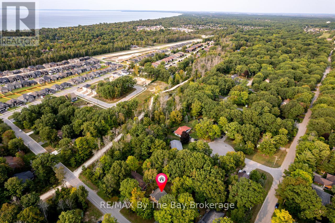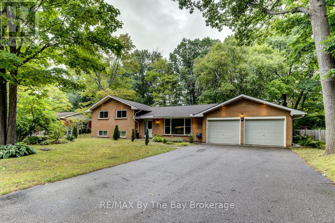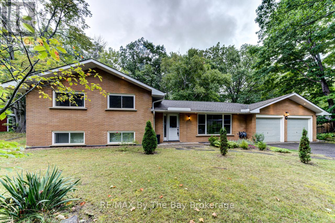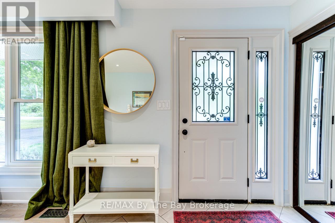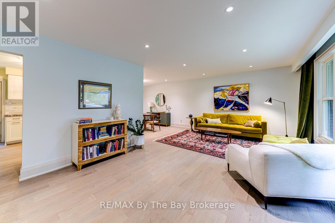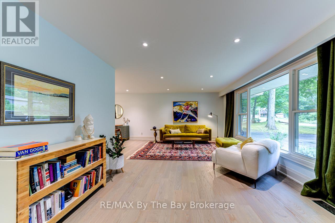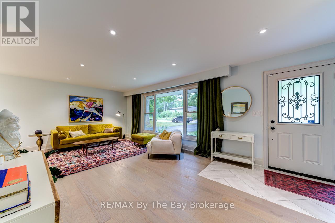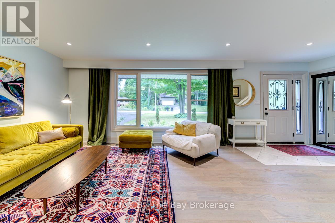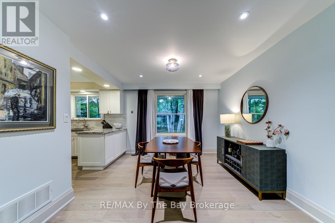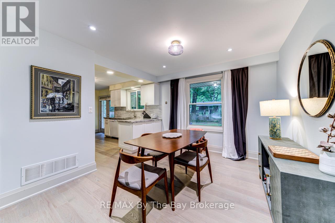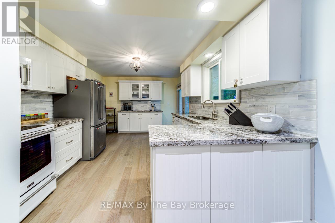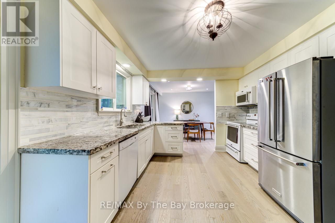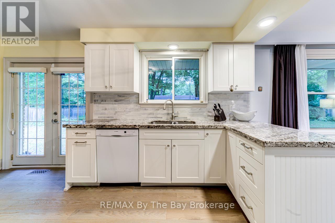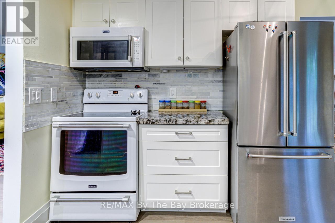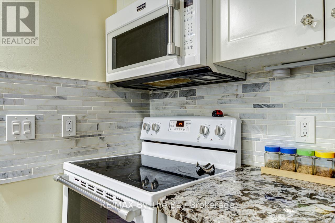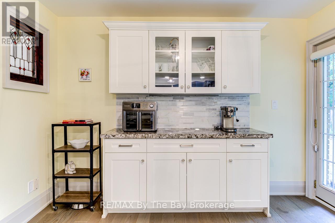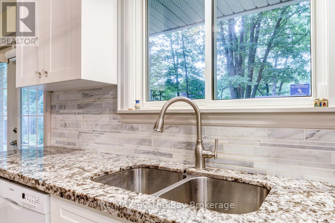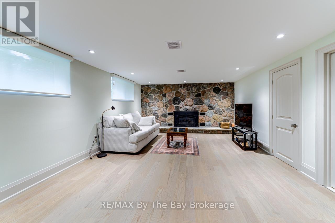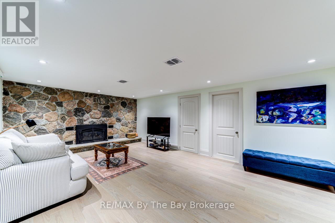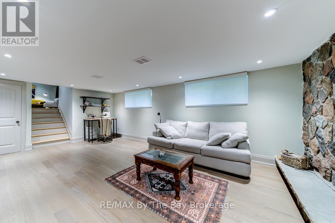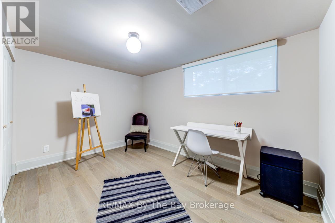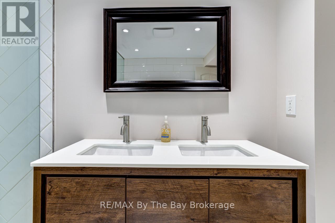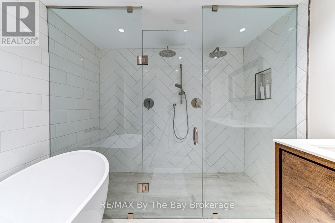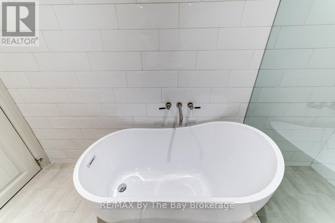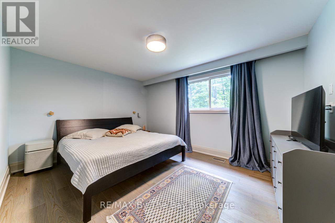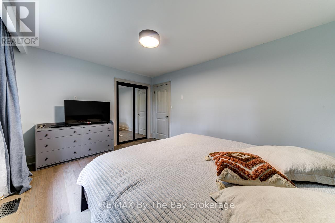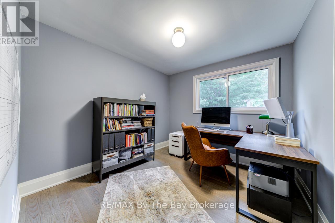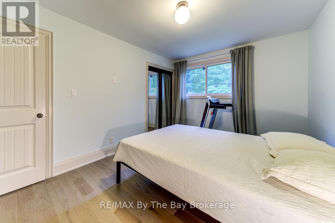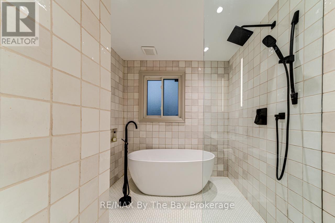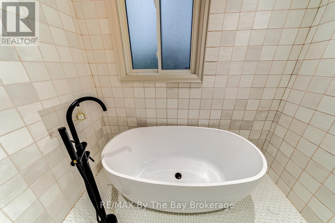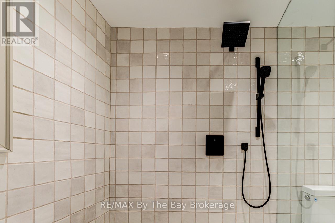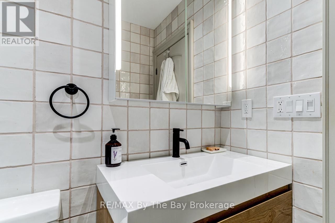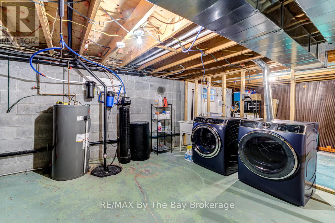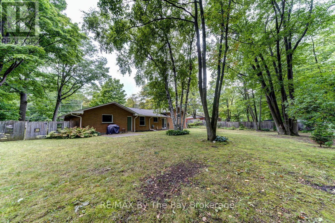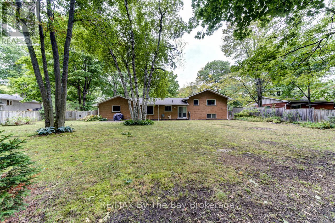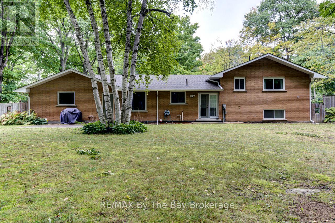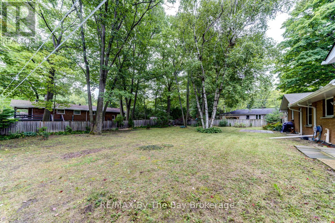$899,900
Discover refined living in this meticulously upgraded 4-bedroom home, set on a nearly half-acre, mature tree-lined lot in one of Wasaga's most coveted neighborhoods. This residence combines space, privacy, and convenience, showcasing a significant investment in luxury and craftsmanship since 2021. Every detail has been thoughtfully addressed, from a complete waterproofing system around the exterior to luxurious, spa-like bathrooms with curbless showers, heated floors, and stunning floor-to-ceiling tiles. The newly renovated basement features advanced insulation and sound-dampening technologies for a serene retreat. The property includes a brand-new roof with all new plywood for superior protection. Security is enhanced with a professionally installed WIFI-controlled system of high-resolution cameras. A state-of-the-art WIFI-controlled irrigation system keeps gardens lush, and oversized gutters manage rainwater effectively. Inside, the home boasts refreshed trim, premium engineered hardwood floors, and modern conveniences such as a high-efficiency hot water tank and top-of-the-line washer and dryer. Exterior pot lights enhance curb appeal and security, while sleek interior pot lights and smooth ceilings add a modern touch. Located in a prime Wasaga neighbourhood, enjoy tranquility and easy access to shopping, beaches, and restaurants. Every aspect of this home, from luxurious bathrooms to advanced features, highlights a commitment to exceptional living. Don't miss the opportunity to make this extraordinary residence your new home. (id:54532)
Property Details
| MLS® Number | S12019056 |
| Property Type | Single Family |
| Community Name | Wasaga Beach |
| Parking Space Total | 8 |
Building
| Bathroom Total | 2 |
| Bedrooms Above Ground | 4 |
| Bedrooms Total | 4 |
| Age | 51 To 99 Years |
| Amenities | Fireplace(s) |
| Appliances | Water Softener, Alarm System, Dishwasher, Dryer, Microwave, Stove, Washer, Refrigerator |
| Basement Development | Partially Finished |
| Basement Type | N/a (partially Finished) |
| Construction Status | Insulation Upgraded |
| Construction Style Attachment | Detached |
| Construction Style Split Level | Sidesplit |
| Cooling Type | Central Air Conditioning |
| Exterior Finish | Brick |
| Fireplace Present | Yes |
| Fireplace Total | 1 |
| Foundation Type | Block |
| Heating Fuel | Natural Gas |
| Heating Type | Forced Air |
| Type | House |
| Utility Water | Municipal Water |
Parking
| Attached Garage | |
| Garage |
Land
| Acreage | No |
| Sewer | Sanitary Sewer |
| Size Depth | 148 Ft ,7 In |
| Size Frontage | 103 Ft |
| Size Irregular | 103 X 148.62 Ft |
| Size Total Text | 103 X 148.62 Ft |
Rooms
| Level | Type | Length | Width | Dimensions |
|---|---|---|---|---|
| Second Level | Bedroom | 3.35 m | 4.26 m | 3.35 m x 4.26 m |
| Second Level | Bedroom | 5.53 m | 4.01 m | 5.53 m x 4.01 m |
| Second Level | Bedroom | 6.09 m | 4.26 m | 6.09 m x 4.26 m |
| Second Level | Bathroom | Measurements not available | ||
| Basement | Laundry Room | 3.35 m | 4.87 m | 3.35 m x 4.87 m |
| Lower Level | Family Room | 8.89 m | 3.65 m | 8.89 m x 3.65 m |
| Lower Level | Bedroom | 3.35 m | 3.65 m | 3.35 m x 3.65 m |
| Lower Level | Bathroom | Measurements not available | ||
| Main Level | Kitchen | 3.35 m | 4.57 m | 3.35 m x 4.57 m |
| Main Level | Living Room | 7.97 m | 3.65 m | 7.97 m x 3.65 m |
| Main Level | Dining Room | 4.62 m | 4.31 m | 4.62 m x 4.31 m |
https://www.realtor.ca/real-estate/28024017/63-rodrium-road-wasaga-beach-wasaga-beach
Contact Us
Contact us for more information
Cathy Wilde
Broker
www.facebook.com/discoverwasaga
twitter.com/#!/cathywilde
ca.linkedin.com/in/cathywilde
No Favourites Found

Sotheby's International Realty Canada,
Brokerage
243 Hurontario St,
Collingwood, ON L9Y 2M1
Office: 705 416 1499
Rioux Baker Davies Team Contacts

Sherry Rioux Team Lead
-
705-443-2793705-443-2793
-
Email SherryEmail Sherry

Emma Baker Team Lead
-
705-444-3989705-444-3989
-
Email EmmaEmail Emma

Craig Davies Team Lead
-
289-685-8513289-685-8513
-
Email CraigEmail Craig

Jacki Binnie Sales Representative
-
705-441-1071705-441-1071
-
Email JackiEmail Jacki

Hollie Knight Sales Representative
-
705-994-2842705-994-2842
-
Email HollieEmail Hollie

Manar Vandervecht Real Estate Broker
-
647-267-6700647-267-6700
-
Email ManarEmail Manar

Michael Maish Sales Representative
-
706-606-5814706-606-5814
-
Email MichaelEmail Michael

Almira Haupt Finance Administrator
-
705-416-1499705-416-1499
-
Email AlmiraEmail Almira
Google Reviews









































No Favourites Found

The trademarks REALTOR®, REALTORS®, and the REALTOR® logo are controlled by The Canadian Real Estate Association (CREA) and identify real estate professionals who are members of CREA. The trademarks MLS®, Multiple Listing Service® and the associated logos are owned by The Canadian Real Estate Association (CREA) and identify the quality of services provided by real estate professionals who are members of CREA. The trademark DDF® is owned by The Canadian Real Estate Association (CREA) and identifies CREA's Data Distribution Facility (DDF®)
March 25 2025 01:30:41
The Lakelands Association of REALTORS®
RE/MAX By The Bay Brokerage
Quick Links
-
HomeHome
-
About UsAbout Us
-
Rental ServiceRental Service
-
Listing SearchListing Search
-
10 Advantages10 Advantages
-
ContactContact
Contact Us
-
243 Hurontario St,243 Hurontario St,
Collingwood, ON L9Y 2M1
Collingwood, ON L9Y 2M1 -
705 416 1499705 416 1499
-
riouxbakerteam@sothebysrealty.cariouxbakerteam@sothebysrealty.ca
© 2025 Rioux Baker Davies Team
-
The Blue MountainsThe Blue Mountains
-
Privacy PolicyPrivacy Policy
