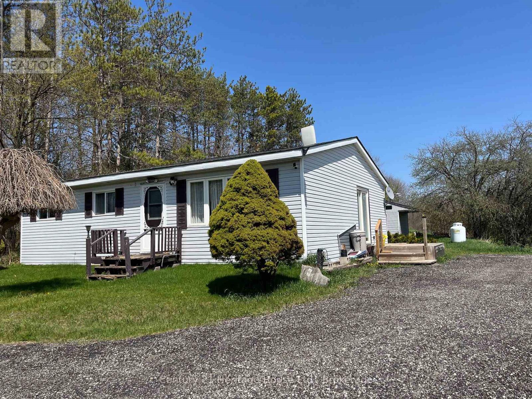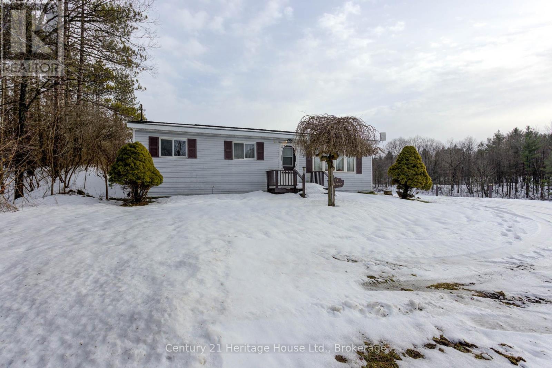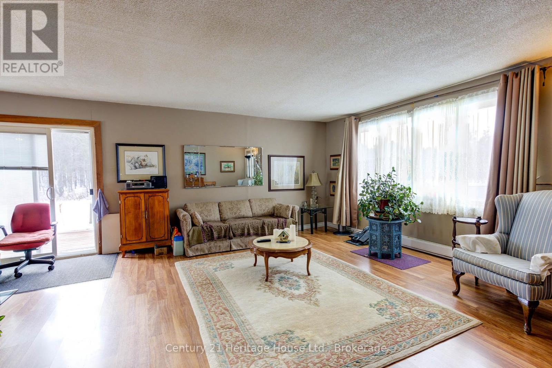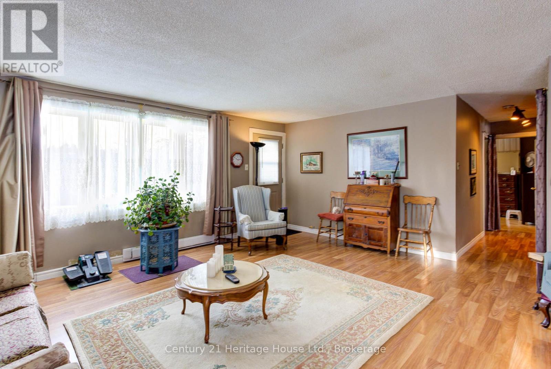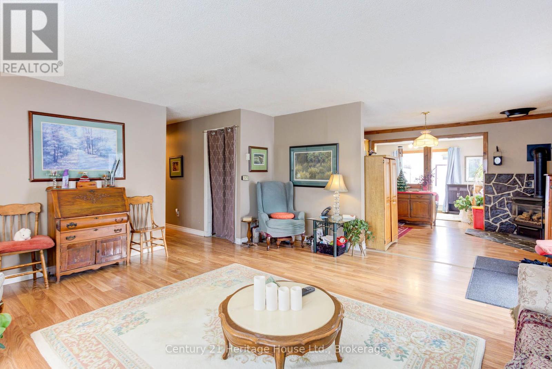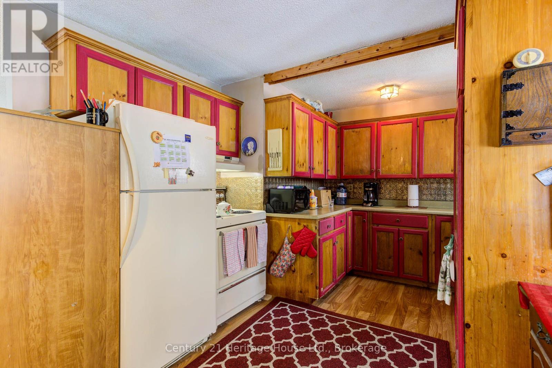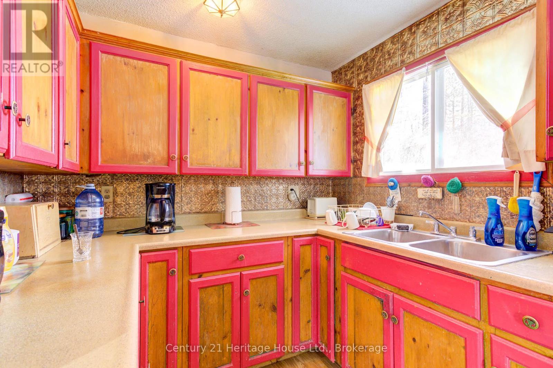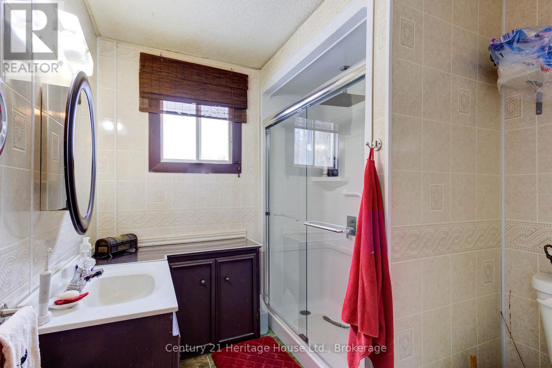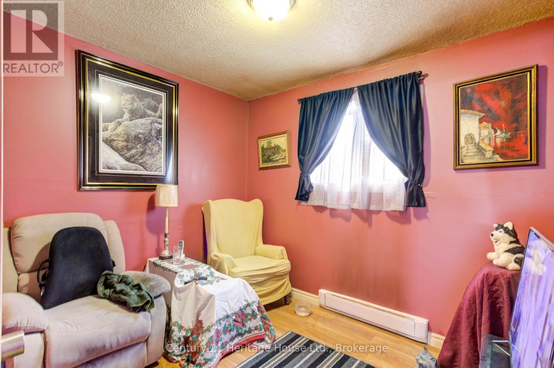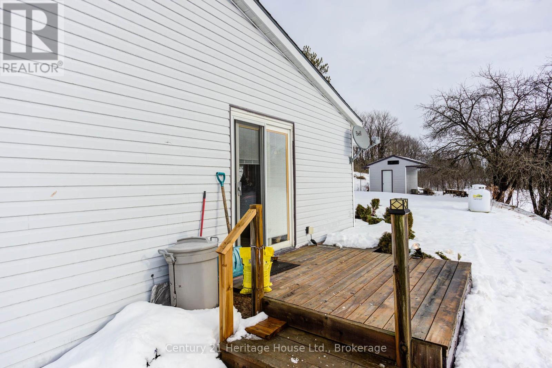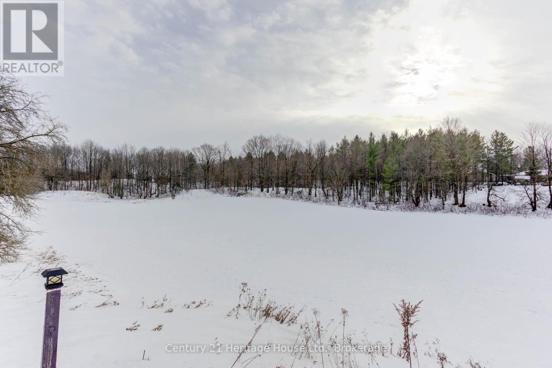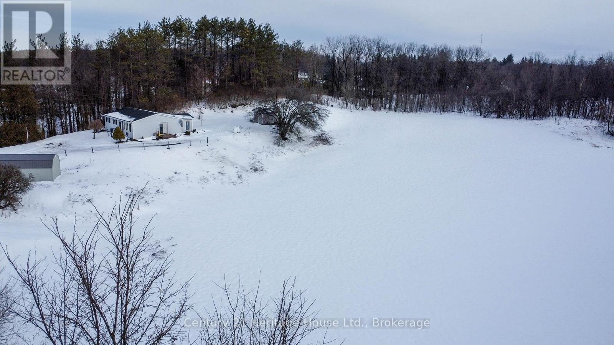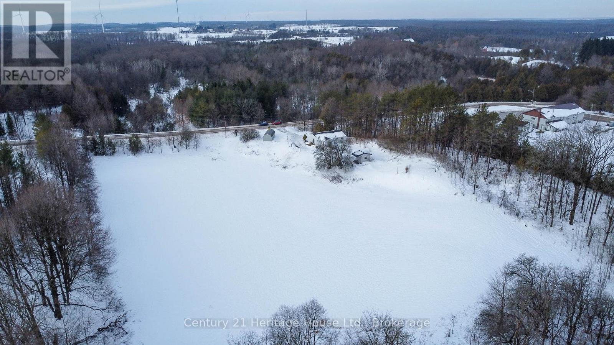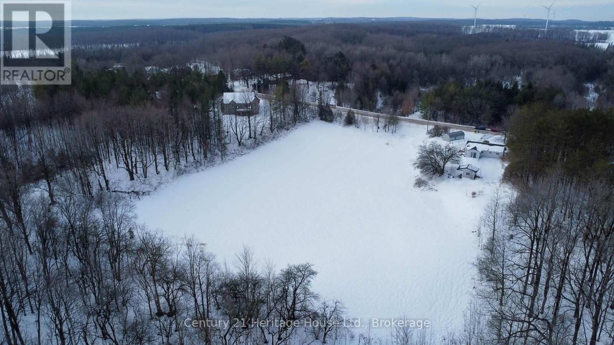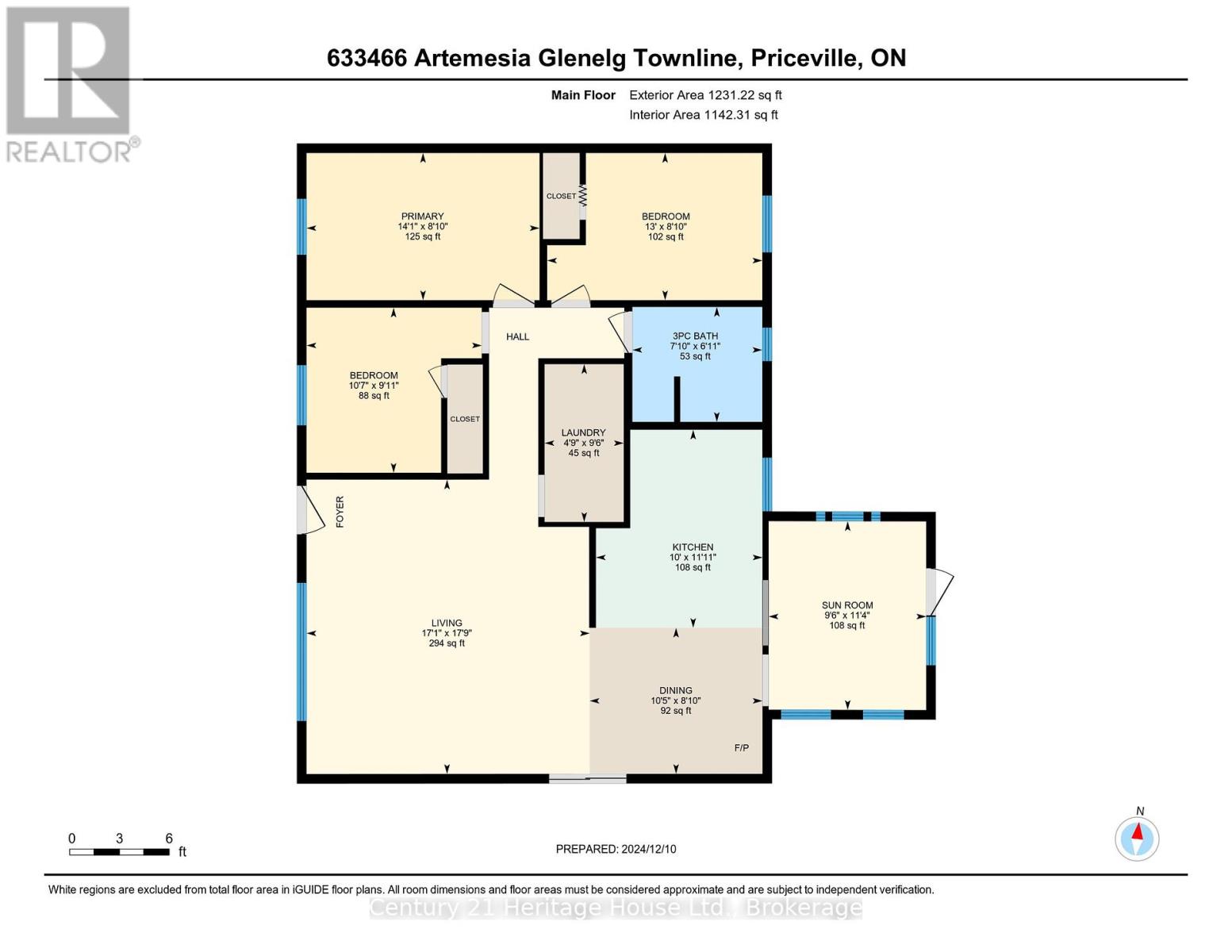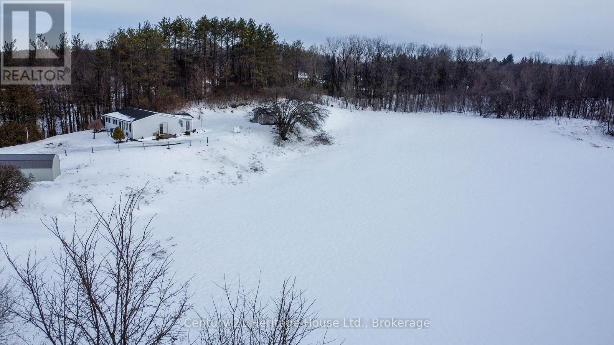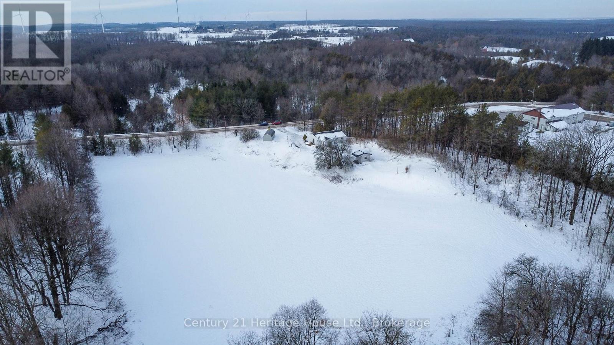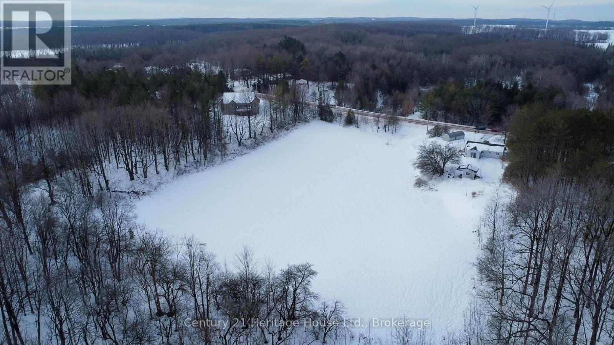$619,900
** 5 Acres** Consider all the possibilities on this 5-acre parcel has to offer. Modular home (no basement) of approximately 1230 square feet as well as a detached garage which are both situated in the Northwest corner of this parcel. The Seller has stated that the previous owner had started a severance that they never completed for a couple of lots off of the rear of the acreage which would front onto Queen Street. New owner to investigate that possibility further if interested as this was over 20 years ago. **** EXTRAS **** Some furniture can be negotiated to stay if wanted (id:54532)
Property Details
| MLS® Number | X11892914 |
| Property Type | Single Family |
| Community Name | Priceville |
| Equipment Type | Propane Tank |
| Features | Hillside, Wooded Area, Rolling, Partially Cleared |
| Parking Space Total | 9 |
| Rental Equipment Type | Propane Tank |
| Structure | Shed |
Building
| Bathroom Total | 1 |
| Bedrooms Above Ground | 3 |
| Bedrooms Total | 3 |
| Amenities | Fireplace(s) |
| Appliances | Water Heater, Dryer, Refrigerator, Stove, Washer |
| Architectural Style | Bungalow |
| Construction Style Attachment | Detached |
| Exterior Finish | Vinyl Siding |
| Fireplace Present | Yes |
| Fireplace Total | 1 |
| Fireplace Type | Free Standing Metal |
| Foundation Type | Unknown |
| Heating Fuel | Electric |
| Heating Type | Baseboard Heaters |
| Stories Total | 1 |
| Size Interior | 1,100 - 1,500 Ft2 |
| Type | House |
| Utility Water | Drilled Well |
Parking
| Detached Garage |
Land
| Acreage | Yes |
| Sewer | Septic System |
| Size Depth | 660 Ft |
| Size Frontage | 330 Ft |
| Size Irregular | 330 X 660 Ft |
| Size Total Text | 330 X 660 Ft|5 - 9.99 Acres |
| Zoning Description | Development |
Rooms
| Level | Type | Length | Width | Dimensions |
|---|---|---|---|---|
| Main Level | Living Room | 5.21 m | 5.41 m | 5.21 m x 5.41 m |
| Main Level | Kitchen | 3.04 m | 3.64 m | 3.04 m x 3.64 m |
| Main Level | Dining Room | 3.18 m | 2.69 m | 3.18 m x 2.69 m |
| Main Level | Sunroom | 2.9 m | 3.47 m | 2.9 m x 3.47 m |
| Main Level | Primary Bedroom | 4.28 m | 2.71 m | 4.28 m x 2.71 m |
| Main Level | Bedroom 2 | 3.96 m | 2.71 m | 3.96 m x 2.71 m |
| Main Level | Bedroom 3 | 3.22 m | 3.04 m | 3.22 m x 3.04 m |
| Main Level | Bathroom | 2.39 m | 2.11 m | 2.39 m x 2.11 m |
| Main Level | Laundry Room | 2.9 m | 1.46 m | 2.9 m x 1.46 m |
Contact Us
Contact us for more information
Paul Mcdonald
Salesperson
www.facebook.com/profile.php?id=100090044326481
www.linkedin.com/profile/edit
Bruce Marshall
Salesperson
No Favourites Found

Sotheby's International Realty Canada,
Brokerage
243 Hurontario St,
Collingwood, ON L9Y 2M1
Office: 705 416 1499
Rioux Baker Davies Team Contacts

Sherry Rioux Team Lead
-
705-443-2793705-443-2793
-
Email SherryEmail Sherry

Emma Baker Team Lead
-
705-444-3989705-444-3989
-
Email EmmaEmail Emma

Craig Davies Team Lead
-
289-685-8513289-685-8513
-
Email CraigEmail Craig

Jacki Binnie Sales Representative
-
705-441-1071705-441-1071
-
Email JackiEmail Jacki

Hollie Knight Sales Representative
-
705-994-2842705-994-2842
-
Email HollieEmail Hollie

Manar Vandervecht Real Estate Broker
-
647-267-6700647-267-6700
-
Email ManarEmail Manar

Michael Maish Sales Representative
-
706-606-5814706-606-5814
-
Email MichaelEmail Michael

Almira Haupt Finance Administrator
-
705-416-1499705-416-1499
-
Email AlmiraEmail Almira
Google Reviews


































No Favourites Found

The trademarks REALTOR®, REALTORS®, and the REALTOR® logo are controlled by The Canadian Real Estate Association (CREA) and identify real estate professionals who are members of CREA. The trademarks MLS®, Multiple Listing Service® and the associated logos are owned by The Canadian Real Estate Association (CREA) and identify the quality of services provided by real estate professionals who are members of CREA. The trademark DDF® is owned by The Canadian Real Estate Association (CREA) and identifies CREA's Data Distribution Facility (DDF®)
January 28 2025 04:10:39
The Lakelands Association of REALTORS®
Century 21 Heritage House Ltd.
Quick Links
-
HomeHome
-
About UsAbout Us
-
Rental ServiceRental Service
-
Listing SearchListing Search
-
10 Advantages10 Advantages
-
ContactContact
Contact Us
-
243 Hurontario St,243 Hurontario St,
Collingwood, ON L9Y 2M1
Collingwood, ON L9Y 2M1 -
705 416 1499705 416 1499
-
riouxbakerteam@sothebysrealty.cariouxbakerteam@sothebysrealty.ca
© 2025 Rioux Baker Davies Team
-
The Blue MountainsThe Blue Mountains
-
Privacy PolicyPrivacy Policy

