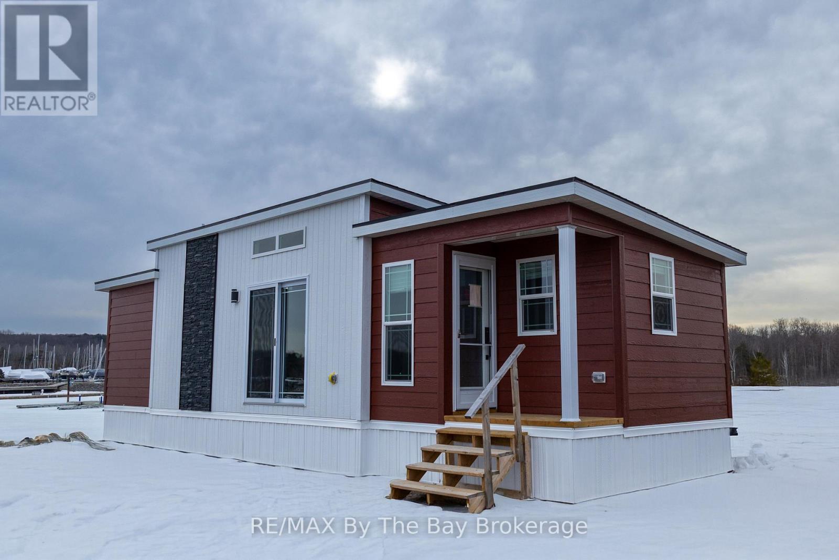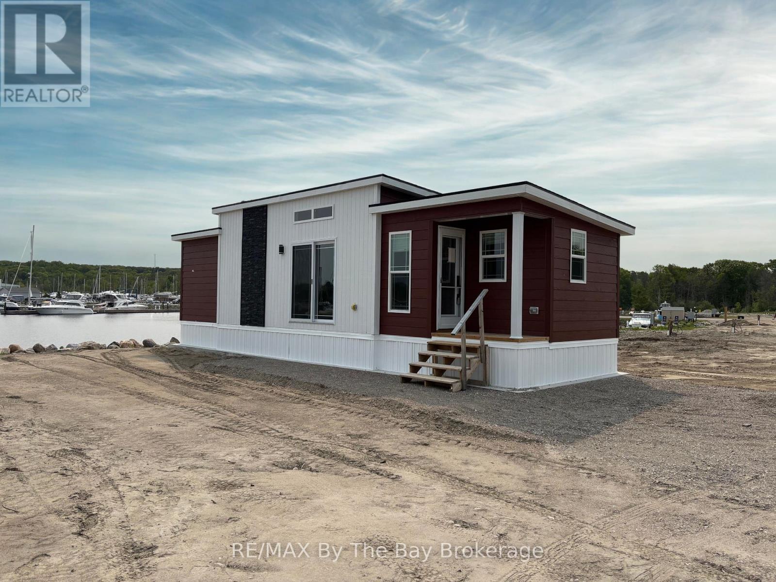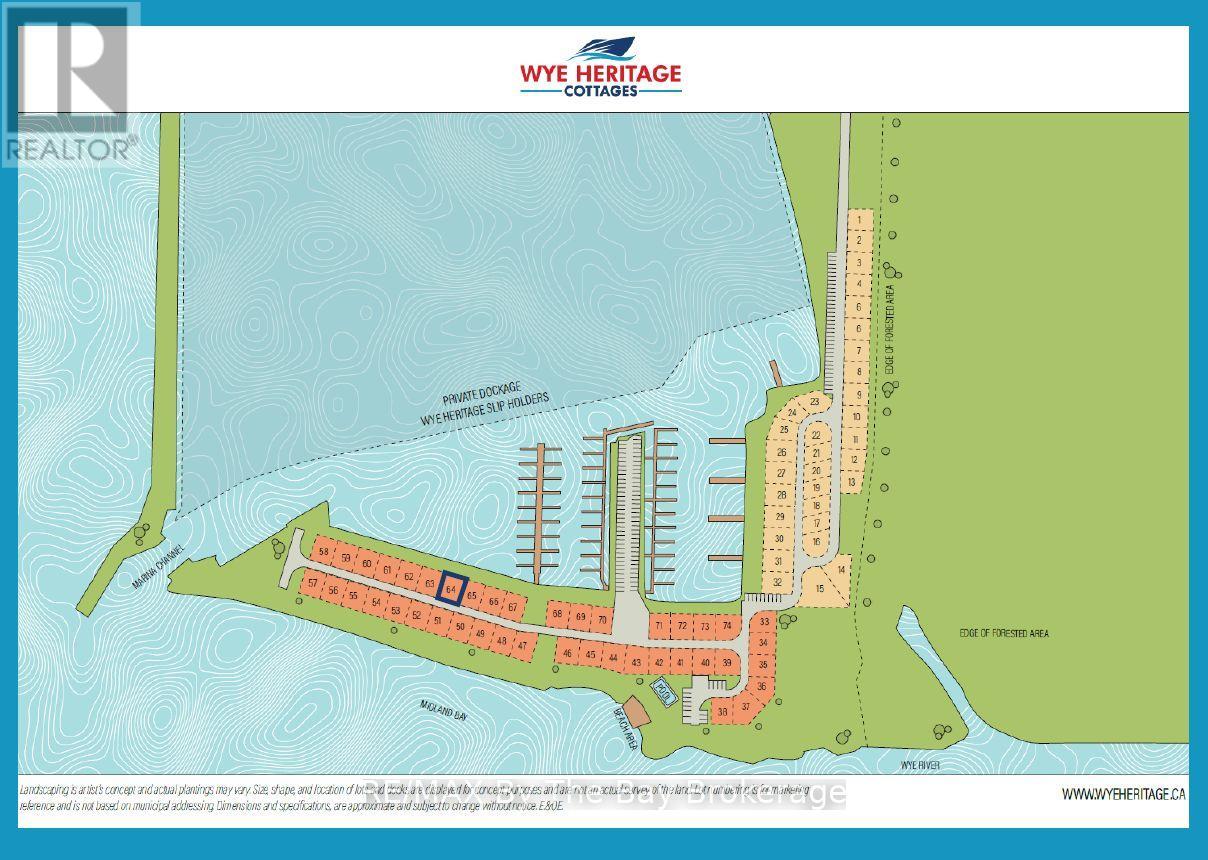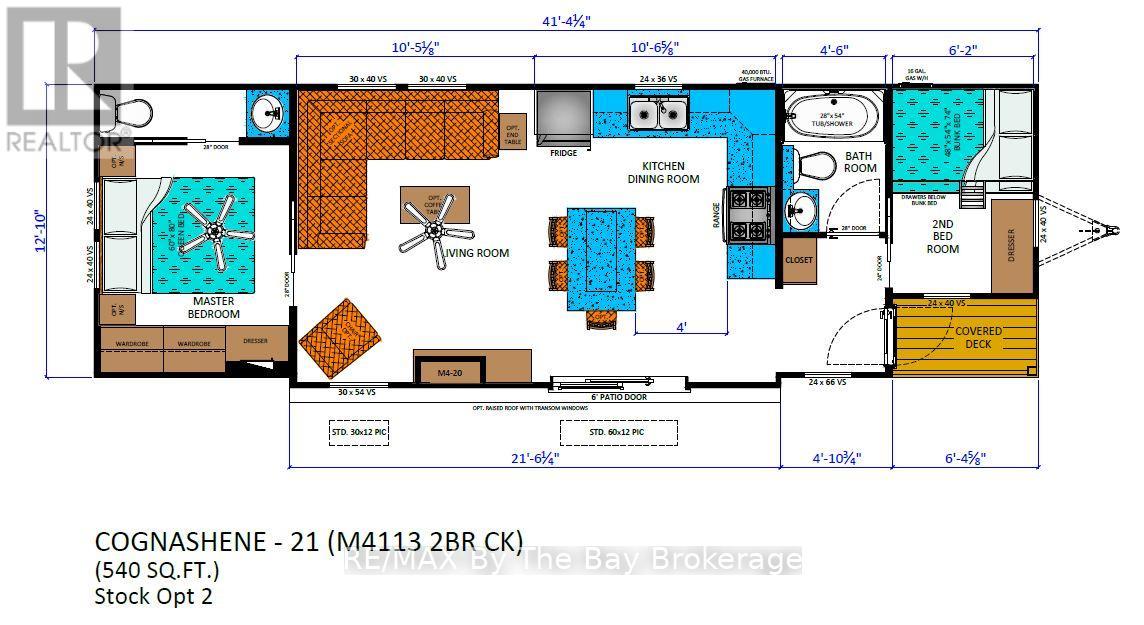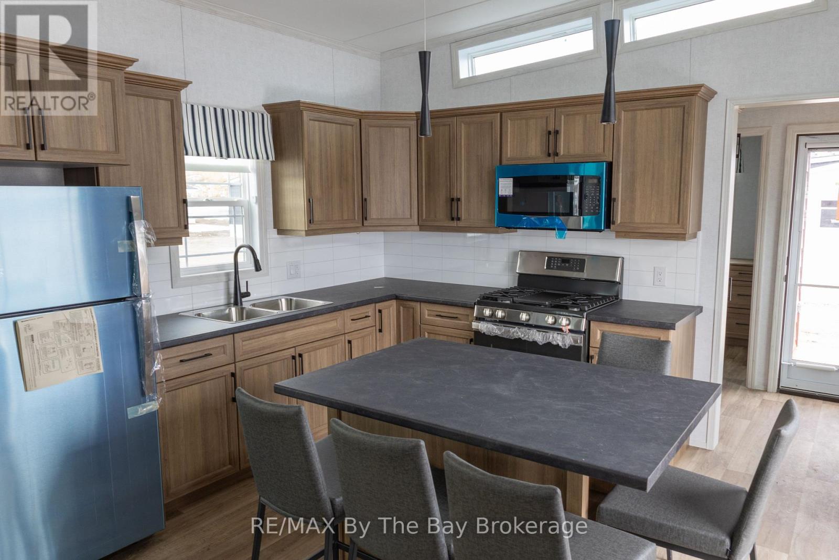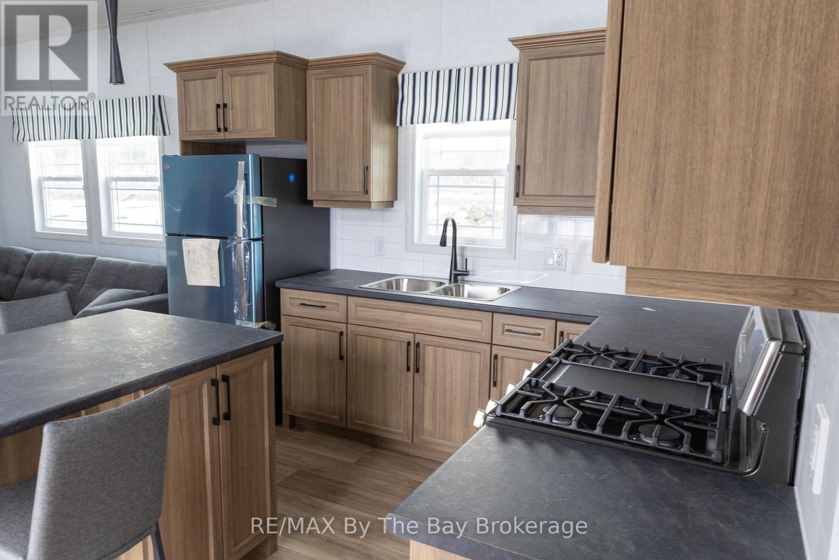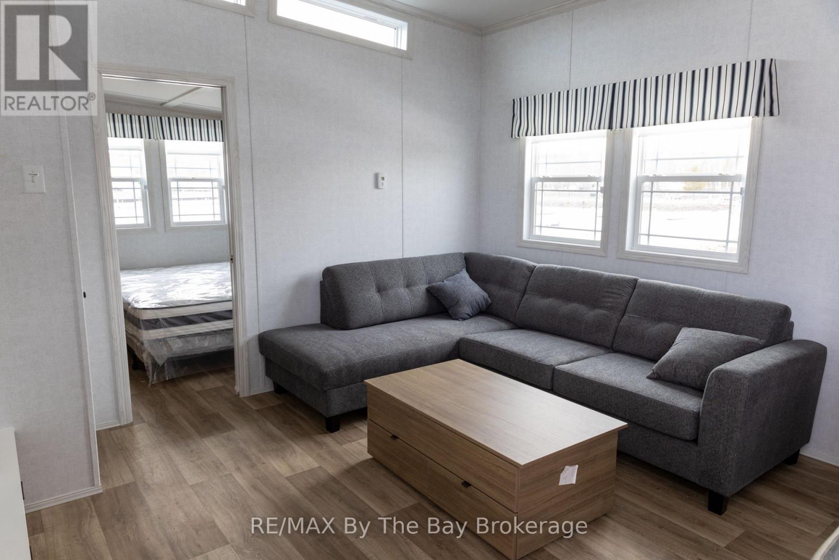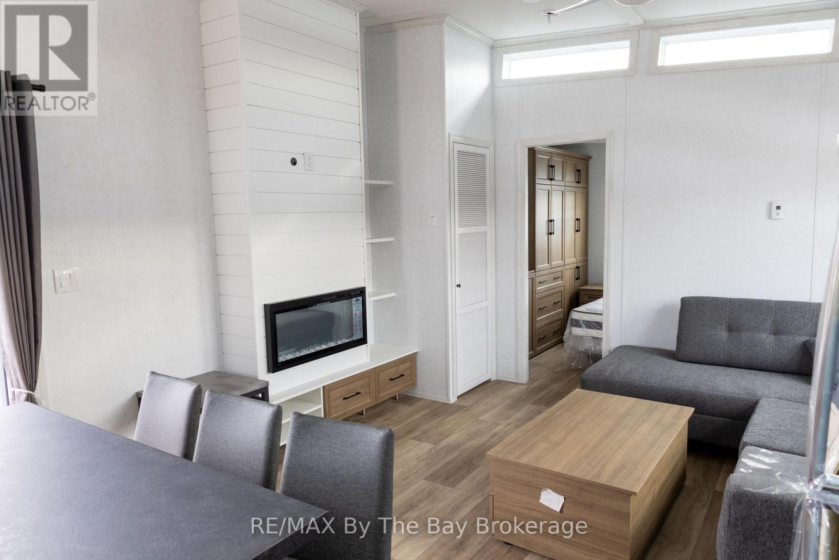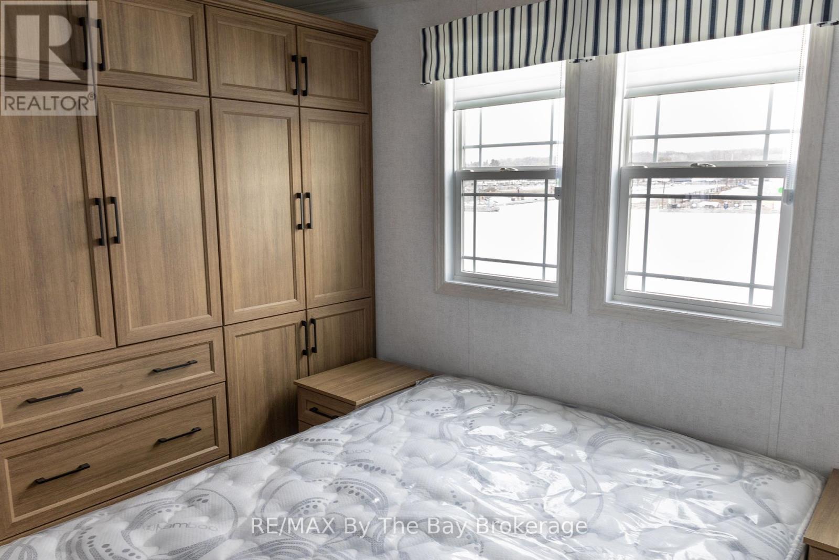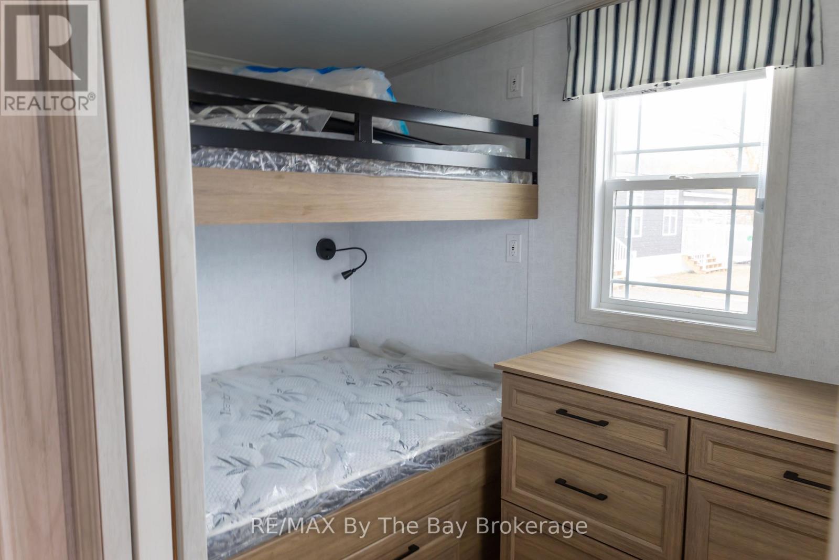$197,500
This brand-new 2-bedroom, 1-bathroom Cognashene Cottage offers 540 sq ft of modern, turnkey living on a stunning waterfront lot overlooking the marina harbour. Ready for Spring occupancy, its the perfect opportunity to enjoy the 2025 cottage season in style and comfort. The open-concept layout features a spacious living area and kitchen, ideal for entertaining or relaxing after a day on the water. The cottage also includes a beautifully appointed master bedroom with an ensuite. The covered porch is perfect for enjoying the peaceful surroundings and marina views. Designed for those seeking a compact yet functional cottage experience, this unit offers everything you need for seasonal enjoyment. Wye Heritage Marine Resort provides an exclusive 8-month seasonal experience, from spring to fall, along with amenities like heated swimming pools, a sports court, restaurant, beach, and boating services. As an owner, you'll receive a guaranteed boat slip and a 20% discount on slip fees. Don't miss this rare opportunity to own a waterfront retreat in one of the resorts most coveted locations! (id:54532)
Property Details
| MLS® Number | S12043608 |
| Property Type | Single Family |
| Community Name | Rural Tay |
| Amenities Near By | Marina |
| Easement | Sub Division Covenants |
| Features | Recreational |
| Parking Space Total | 2 |
| Pool Type | Inground Pool |
| View Type | Lake View, Direct Water View |
| Water Front Type | Waterfront |
Building
| Bathroom Total | 2 |
| Bedrooms Above Ground | 2 |
| Bedrooms Total | 2 |
| Age | New Building |
| Amenities | Fireplace(s) |
| Architectural Style | Bungalow |
| Construction Style Attachment | Detached |
| Construction Style Other | Seasonal |
| Exterior Finish | Vinyl Siding |
| Fireplace Present | Yes |
| Foundation Type | Slab |
| Half Bath Total | 1 |
| Heating Fuel | Propane |
| Heating Type | Forced Air |
| Stories Total | 1 |
| Type | House |
Parking
| No Garage |
Land
| Access Type | Year-round Access, Marina Docking |
| Acreage | No |
| Land Amenities | Marina |
| Landscape Features | Landscaped |
| Sewer | Septic System |
Rooms
| Level | Type | Length | Width | Dimensions |
|---|---|---|---|---|
| Main Level | Kitchen | 3.2 m | 3.91 m | 3.2 m x 3.91 m |
| Main Level | Living Room | 3.17 m | 3.91 m | 3.17 m x 3.91 m |
| Main Level | Bedroom | 2.54 m | 3.35 m | 2.54 m x 3.35 m |
| Main Level | Bedroom | 1.88 m | 3.05 m | 1.88 m x 3.05 m |
https://www.realtor.ca/real-estate/28078501/64-3282-ogdens-beach-road-tay-rural-tay
Contact Us
Contact us for more information
Cathy Wilde
Broker
www.facebook.com/discoverwasaga
twitter.com/#!/cathywilde
ca.linkedin.com/in/cathywilde
No Favourites Found

Sotheby's International Realty Canada,
Brokerage
243 Hurontario St,
Collingwood, ON L9Y 2M1
Office: 705 416 1499
Rioux Baker Davies Team Contacts

Sherry Rioux Team Lead
-
705-443-2793705-443-2793
-
Email SherryEmail Sherry

Emma Baker Team Lead
-
705-444-3989705-444-3989
-
Email EmmaEmail Emma

Craig Davies Team Lead
-
289-685-8513289-685-8513
-
Email CraigEmail Craig

Jacki Binnie Sales Representative
-
705-441-1071705-441-1071
-
Email JackiEmail Jacki

Hollie Knight Sales Representative
-
705-994-2842705-994-2842
-
Email HollieEmail Hollie

Manar Vandervecht Real Estate Broker
-
647-267-6700647-267-6700
-
Email ManarEmail Manar

Michael Maish Sales Representative
-
706-606-5814706-606-5814
-
Email MichaelEmail Michael

Almira Haupt Finance Administrator
-
705-416-1499705-416-1499
-
Email AlmiraEmail Almira
Google Reviews









































No Favourites Found

The trademarks REALTOR®, REALTORS®, and the REALTOR® logo are controlled by The Canadian Real Estate Association (CREA) and identify real estate professionals who are members of CREA. The trademarks MLS®, Multiple Listing Service® and the associated logos are owned by The Canadian Real Estate Association (CREA) and identify the quality of services provided by real estate professionals who are members of CREA. The trademark DDF® is owned by The Canadian Real Estate Association (CREA) and identifies CREA's Data Distribution Facility (DDF®)
March 26 2025 11:25:03
The Lakelands Association of REALTORS®
RE/MAX By The Bay Brokerage
Quick Links
-
HomeHome
-
About UsAbout Us
-
Rental ServiceRental Service
-
Listing SearchListing Search
-
10 Advantages10 Advantages
-
ContactContact
Contact Us
-
243 Hurontario St,243 Hurontario St,
Collingwood, ON L9Y 2M1
Collingwood, ON L9Y 2M1 -
705 416 1499705 416 1499
-
riouxbakerteam@sothebysrealty.cariouxbakerteam@sothebysrealty.ca
© 2025 Rioux Baker Davies Team
-
The Blue MountainsThe Blue Mountains
-
Privacy PolicyPrivacy Policy
