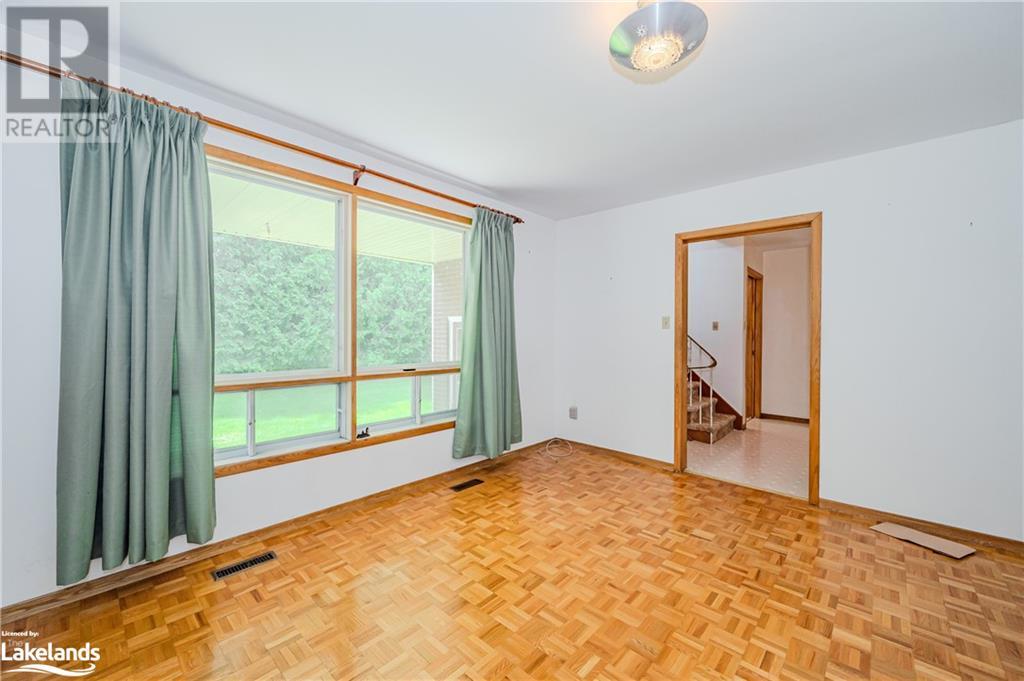LOADING
$699,000
Stunning Family Home Located In A Sought-After Friendly Neighbourhood Close To All Amenities. Situated On A Tree-Lined Lot And Offering Close To 3000 Sq Ft Of Finished Living Space. The Main Floor Is Bright, Spacious And Functional To Suit Your Families Needs. Enjoy Generous Sized Bedrooms And A Rec Room On The Lower Level With An Additional Bedroom. The Backyard Is Large And Lined With Trees For Privacy With Potential For Many Uses, Has To Be Seen To Be Appreciated. Close To Public Transportation, Easy Access To Highways, School Bus Routes, Bus Stops, Public And Catholic Schools, Walking Trails, Dog Parks, Speed River, Stone Road Mall, University of Guelph And Shopping. This Home Is Ready For New Memories To Be Made! Just Move In And Enjoy! (id:54532)
Property Details
| MLS® Number | 40617034 |
| Property Type | Single Family |
| Amenities Near By | Park, Public Transit, Shopping |
| Community Features | School Bus |
| Equipment Type | Rental Water Softener, Water Heater |
| Features | Ravine |
| Parking Space Total | 4 |
| Rental Equipment Type | Rental Water Softener, Water Heater |
Building
| Bathroom Total | 2 |
| Bedrooms Above Ground | 4 |
| Bedrooms Below Ground | 1 |
| Bedrooms Total | 5 |
| Appliances | Dryer, Refrigerator, Stove, Washer, Hood Fan |
| Architectural Style | 2 Level |
| Basement Development | Finished |
| Basement Type | Full (finished) |
| Constructed Date | 1970 |
| Construction Style Attachment | Detached |
| Cooling Type | Central Air Conditioning |
| Exterior Finish | Brick, Shingles |
| Half Bath Total | 1 |
| Heating Type | Forced Air |
| Stories Total | 2 |
| Size Interior | 2904 Sqft |
| Type | House |
| Utility Water | Municipal Water |
Parking
| Attached Garage |
Land
| Access Type | Road Access, Highway Access, Highway Nearby |
| Acreage | No |
| Land Amenities | Park, Public Transit, Shopping |
| Sewer | Municipal Sewage System |
| Size Depth | 115 Ft |
| Size Frontage | 55 Ft |
| Size Total Text | Under 1/2 Acre |
| Zoning Description | R1b |
Rooms
| Level | Type | Length | Width | Dimensions |
|---|---|---|---|---|
| Second Level | 4pc Bathroom | Measurements not available | ||
| Second Level | Bedroom | 10'5'' x 9'8'' | ||
| Second Level | Bedroom | 14'1'' x 11'2'' | ||
| Second Level | Bedroom | 9'8'' x 11'11'' | ||
| Second Level | Primary Bedroom | 10'11'' x 15'4'' | ||
| Lower Level | Laundry Room | 17'1'' x 12'2'' | ||
| Lower Level | Recreation Room | 20'2'' x 22'2'' | ||
| Lower Level | Bedroom | 13'6'' x 12'9'' | ||
| Main Level | 2pc Bathroom | Measurements not available | ||
| Main Level | Family Room | 14'4'' x 13'5'' | ||
| Main Level | Breakfast | 8'3'' x 9'11'' | ||
| Main Level | Kitchen | 9'0'' x 9'11'' | ||
| Main Level | Dining Room | 13'3'' x 8'8'' | ||
| Main Level | Living Room | 13'3'' x 15'4'' |
https://www.realtor.ca/real-estate/27150508/64-flanders-road-guelph
Interested?
Contact us for more information
Hugo Ceren
Broker
www.torontohousescondo.com
https://www.facebook.com/hugo.ceren
https://www.linkedin.com/in/hugoceren/
hugo_ceren_psr_brokerage
No Favourites Found

Sotheby's International Realty Canada, Brokerage
243 Hurontario St,
Collingwood, ON L9Y 2M1
Rioux Baker Team Contacts
Click name for contact details.
Sherry Rioux*
Direct: 705-443-2793
EMAIL SHERRY
Emma Baker*
Direct: 705-444-3989
EMAIL EMMA
Jacki Binnie**
Direct: 705-441-1071
EMAIL JACKI
Craig Davies**
Direct: 289-685-8513
EMAIL CRAIG
Hollie Knight**
Direct: 705-994-2842
EMAIL HOLLIE
Almira Haupt***
Direct: 705-416-1499 ext. 25
EMAIL ALMIRA
Lori York**
Direct: 705 606-6442
EMAIL LORI
*Broker **Sales Representative ***Admin
No Favourites Found
Ask a Question
[
]

The trademarks REALTOR®, REALTORS®, and the REALTOR® logo are controlled by The Canadian Real Estate Association (CREA) and identify real estate professionals who are members of CREA. The trademarks MLS®, Multiple Listing Service® and the associated logos are owned by The Canadian Real Estate Association (CREA) and identify the quality of services provided by real estate professionals who are members of CREA. The trademark DDF® is owned by The Canadian Real Estate Association (CREA) and identifies CREA's Data Distribution Facility (DDF®)
July 10 2024 06:31:21
Muskoka Haliburton Orillia – The Lakelands Association of REALTORS®
Psr Brokerage, Gravenhurst





































