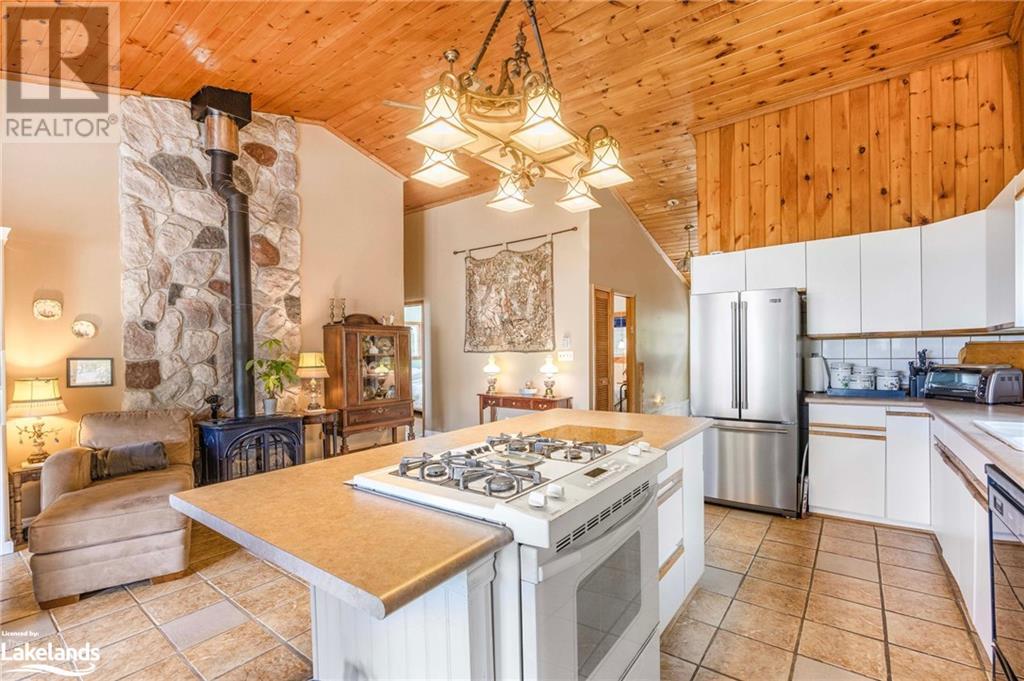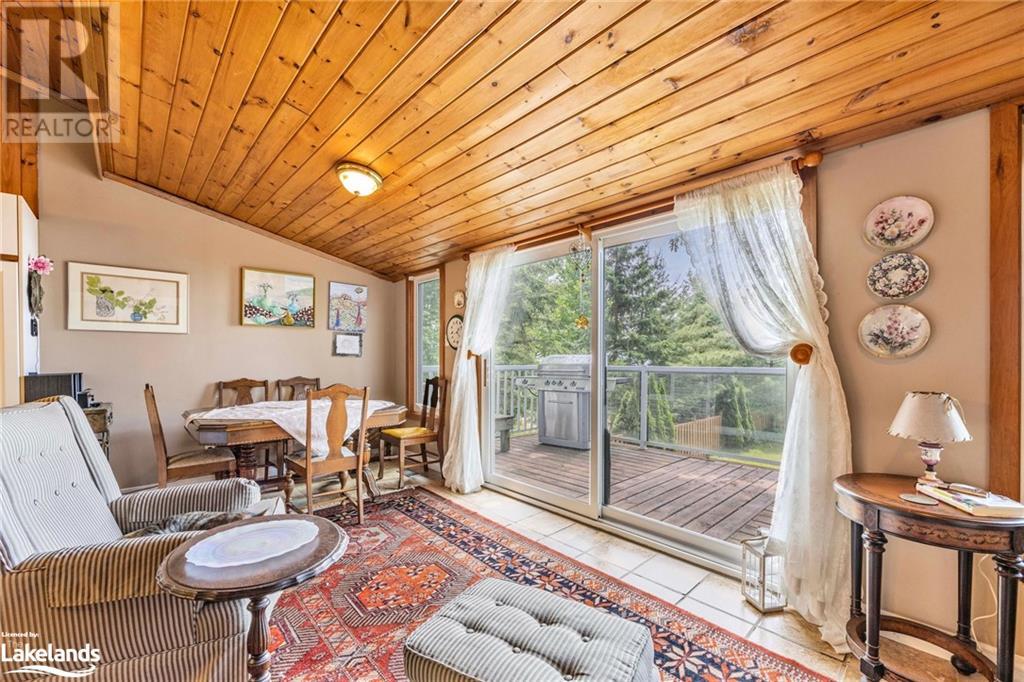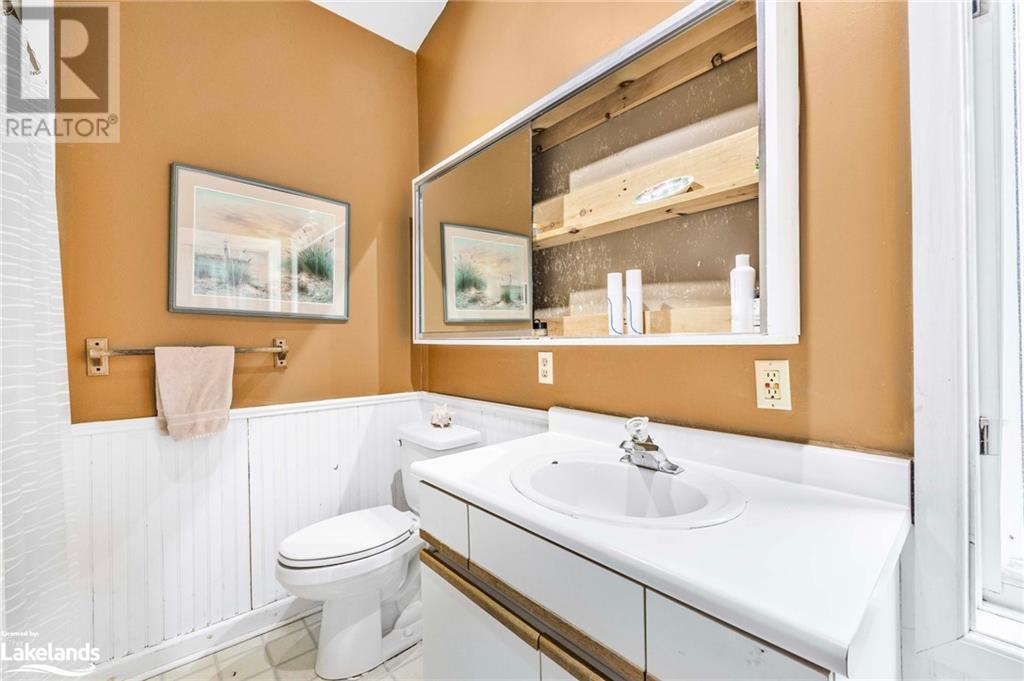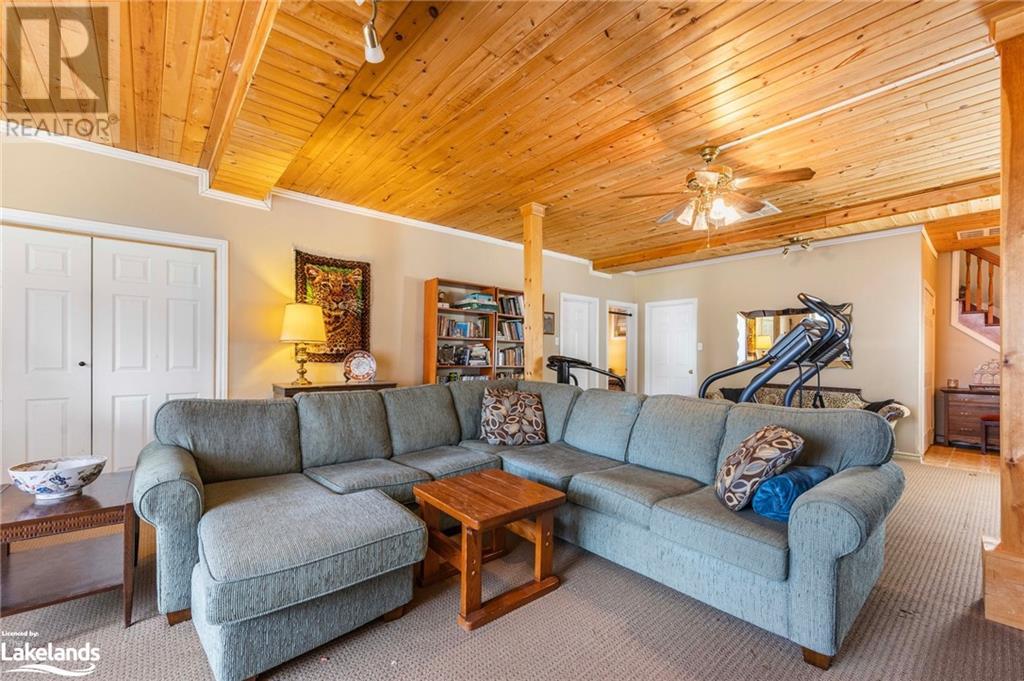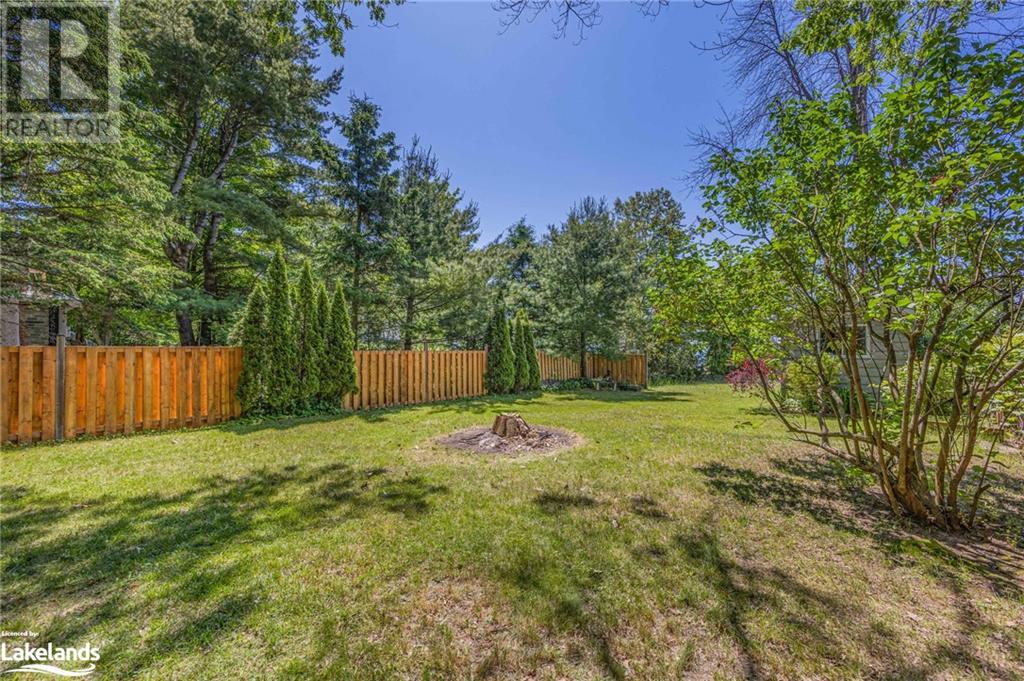LOADING
$1,745,000
Welcome to your stunning waterfront retreat with deeded access to one of the most popular sandy beaches on Georgian Bay! This year-round, raised bungalow is an oasis of tranquility, offering 5 spacious bedrooms, perfect for working from home or additional guest space. Multiple walkouts lead to the serene beachside, allowing you to savor breathtaking water views and beautiful scenery from the comfort of your home. Conveniently located just 1.5 hours north of Toronto and close to all essential amenities, this property provides both solitude and accessibility. Inside, you'll find cozy gas heating and two inviting fireplaces, creating a warm and welcoming atmosphere. The raised bungalow design ensures plenty of natural light and expansive views, making every day feel like a getaway. Don't miss this rare opportunity to own a piece of paradise on Georgian Bay. (id:54532)
Property Details
| MLS® Number | 40605823 |
| Property Type | Single Family |
| AmenitiesNearBy | Beach |
| CommunicationType | High Speed Internet |
| Features | Country Residential |
| ParkingSpaceTotal | 3 |
| ViewType | Lake View |
| WaterFrontType | Waterfront |
Building
| BathroomTotal | 2 |
| BedroomsAboveGround | 3 |
| BedroomsBelowGround | 2 |
| BedroomsTotal | 5 |
| Appliances | Dryer, Refrigerator, Stove, Washer |
| ArchitecturalStyle | Bungalow |
| BasementDevelopment | Finished |
| BasementType | Full (finished) |
| ConstructionStyleAttachment | Detached |
| CoolingType | None |
| ExteriorFinish | Vinyl Siding |
| FireplacePresent | Yes |
| FireplaceTotal | 2 |
| HeatingFuel | Natural Gas |
| HeatingType | Forced Air |
| StoriesTotal | 1 |
| SizeInterior | 2200 Sqft |
| Type | House |
| UtilityWater | Well |
Land
| AccessType | Water Access, Road Access |
| Acreage | No |
| LandAmenities | Beach |
| Sewer | Septic System |
| SizeDepth | 148 Ft |
| SizeFrontage | 40 Ft |
| SizeTotalText | Under 1/2 Acre |
| ZoningDescription | Lsr(h2) |
Rooms
| Level | Type | Length | Width | Dimensions |
|---|---|---|---|---|
| Lower Level | Utility Room | Measurements not available | ||
| Lower Level | 3pc Bathroom | Measurements not available | ||
| Lower Level | Bedroom | 10'0'' x 5'6'' | ||
| Lower Level | Bedroom | 10'8'' x 8'6'' | ||
| Lower Level | Family Room | 24'0'' x 18'6'' | ||
| Main Level | 3pc Bathroom | Measurements not available | ||
| Main Level | Bedroom | 13'0'' x 9'0'' | ||
| Main Level | Bedroom | 10'5'' x 7'5'' | ||
| Main Level | Primary Bedroom | 22'0'' x 9'5'' | ||
| Main Level | Kitchen | 15'2'' x 8'0'' | ||
| Main Level | Living Room/dining Room | 25'0'' x 12' |
Utilities
| Electricity | Available |
| Natural Gas | Available |
https://www.realtor.ca/real-estate/27044411/64-wahnekewening-drive-tiny
Interested?
Contact us for more information
Vanya Gluhic
Broker
Danielle Dorion
Broker
No Favourites Found

Sotheby's International Realty Canada, Brokerage
243 Hurontario St,
Collingwood, ON L9Y 2M1
Rioux Baker Team Contacts
Click name for contact details.
[vc_toggle title="Sherry Rioux*" style="round_outline" color="black" custom_font_container="tag:h3|font_size:18|text_align:left|color:black"]
Direct: 705-443-2793
EMAIL SHERRY[/vc_toggle]
[vc_toggle title="Emma Baker*" style="round_outline" color="black" custom_font_container="tag:h4|text_align:left"] Direct: 705-444-3989
EMAIL EMMA[/vc_toggle]
[vc_toggle title="Jacki Binnie**" style="round_outline" color="black" custom_font_container="tag:h4|text_align:left"]
Direct: 705-441-1071
EMAIL JACKI[/vc_toggle]
[vc_toggle title="Craig Davies**" style="round_outline" color="black" custom_font_container="tag:h4|text_align:left"]
Direct: 289-685-8513
EMAIL CRAIG[/vc_toggle]
[vc_toggle title="Hollie Knight**" style="round_outline" color="black" custom_font_container="tag:h4|text_align:left"]
Direct: 705-994-2842
EMAIL HOLLIE[/vc_toggle]
[vc_toggle title="Almira Haupt***" style="round_outline" color="black" custom_font_container="tag:h4|text_align:left"]
Direct: 705-416-1499 ext. 25
EMAIL ALMIRA[/vc_toggle]
No Favourites Found
[vc_toggle title="Ask a Question" style="round_outline" color="#5E88A1" custom_font_container="tag:h4|text_align:left"] [
][/vc_toggle]

The trademarks REALTOR®, REALTORS®, and the REALTOR® logo are controlled by The Canadian Real Estate Association (CREA) and identify real estate professionals who are members of CREA. The trademarks MLS®, Multiple Listing Service® and the associated logos are owned by The Canadian Real Estate Association (CREA) and identify the quality of services provided by real estate professionals who are members of CREA. The trademark DDF® is owned by The Canadian Real Estate Association (CREA) and identifies CREA's Data Distribution Facility (DDF®)
October 09 2024 03:45:31
Muskoka Haliburton Orillia – The Lakelands Association of REALTORS®
Revel Realty Inc., Brokerage (Unit A), Revel Realty Inc., Brokerage (Tiny)









