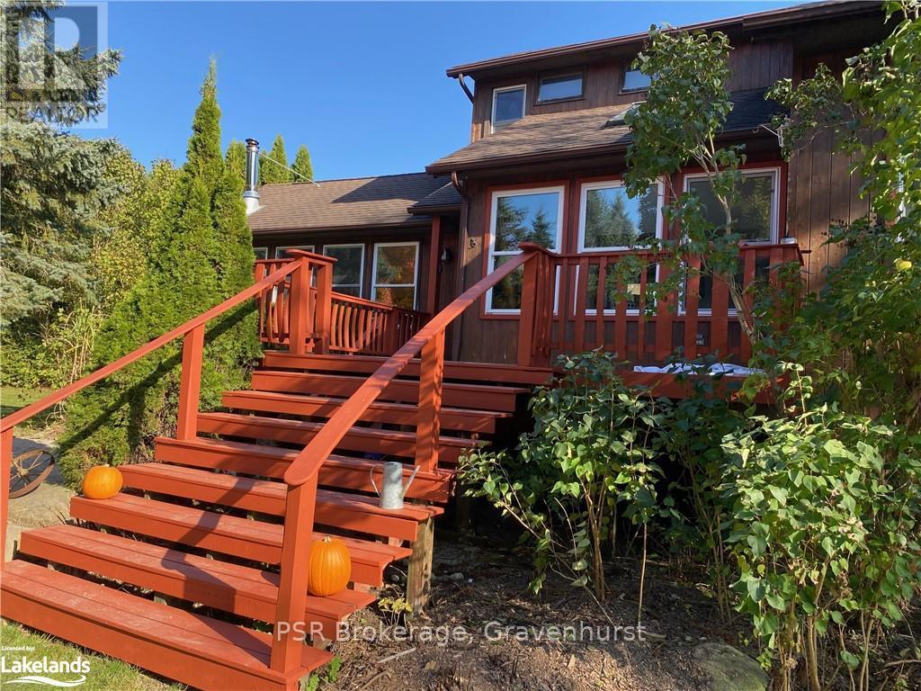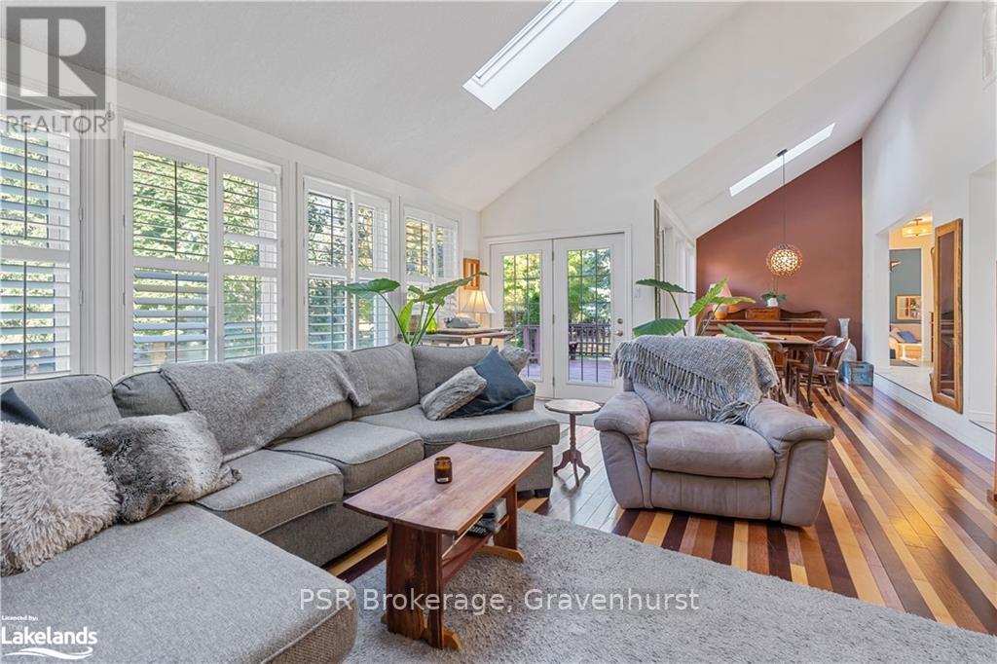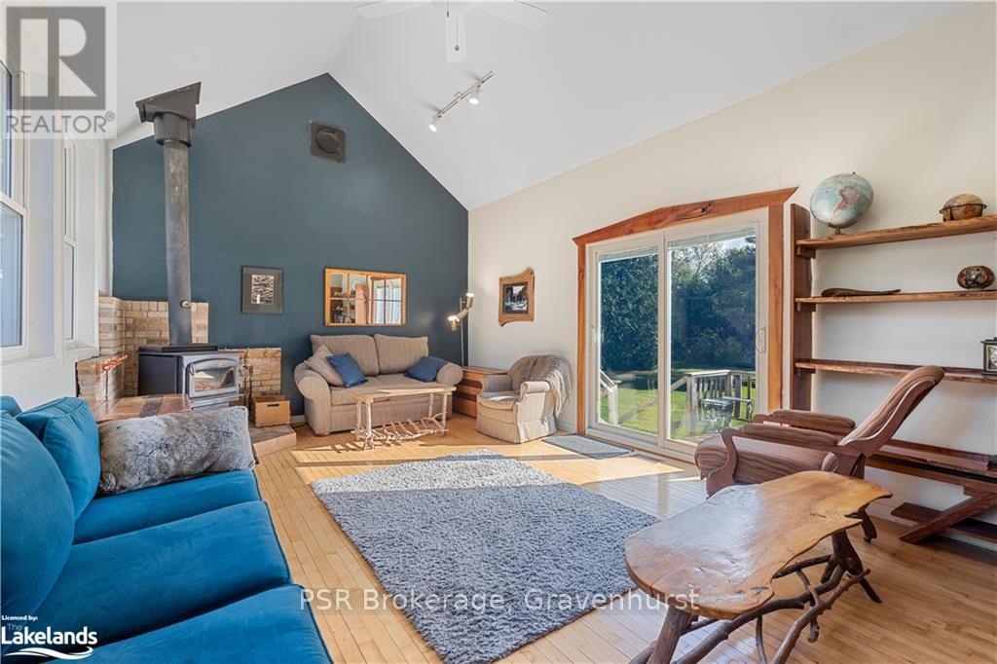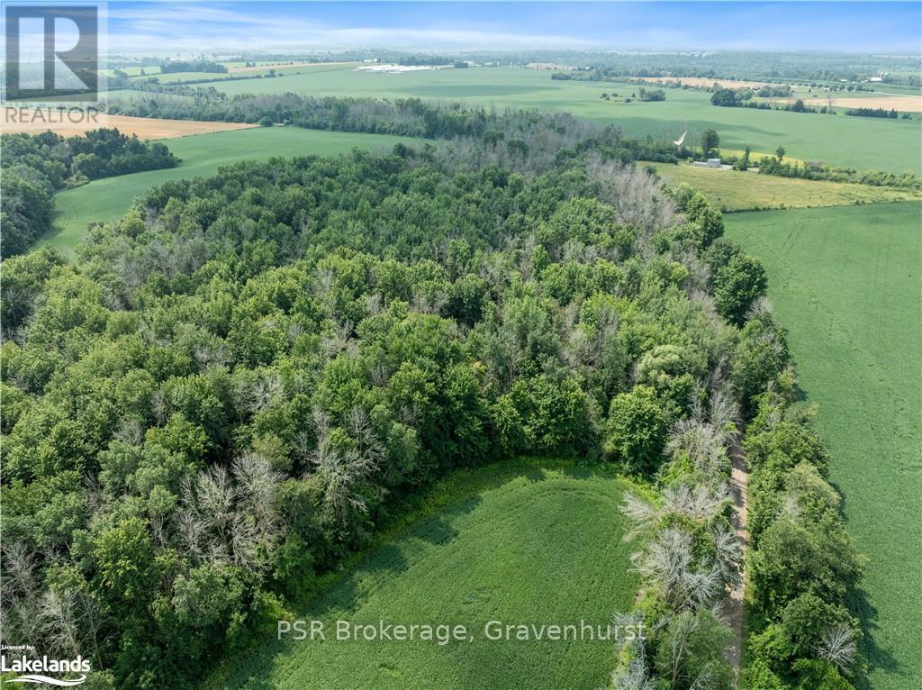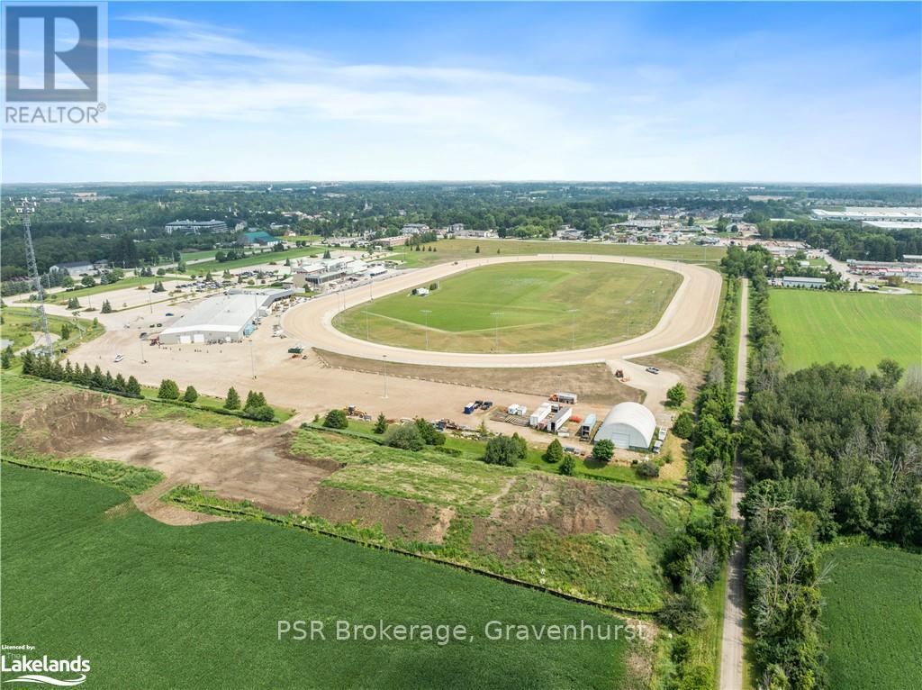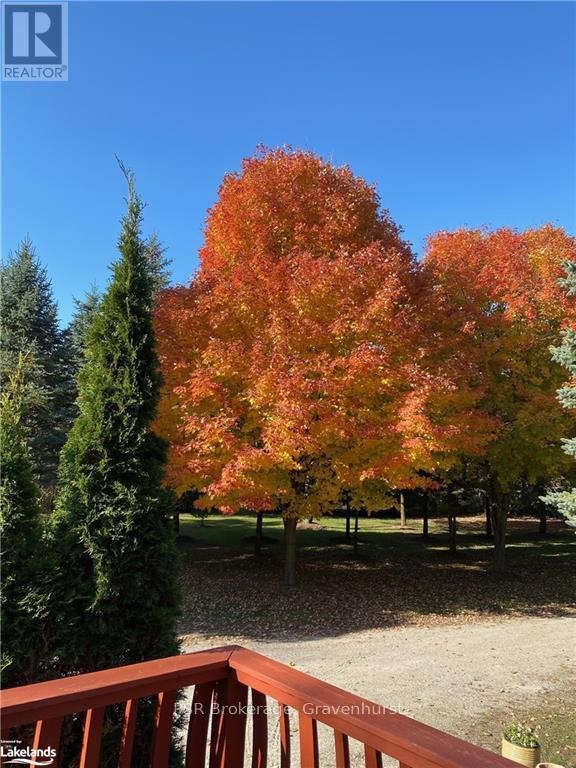LOADING
$2,650,000
Elora is a year-round wonderland, home to weddings, arts tourism, outdoor adventures, live music, unique festivals, and enough Instagram-worthy views to satisfy any influencer. It’s also where you’ll find the renowned Elora Mill, part of a revitalized downtown that’s a blend of old-world charm and modern flair. One property that truly captures the essence of this vibrant village is the 22-acre\r\nestate at 6460 Wellington Road 7. A beloved family home for the past 15 years, it offers both seclusion and proximity to the heart of Elora’s cultural scene. A private, mile-long driveway leads to a stunning home surrounded by nature, yet just minutes from town. This property has hosted weddings, concerts, fundraisers, bonfires, and even a COVID-era university graduation. It’s also a perfect spot for quiet reflection, with winter sunsets, fireflies in spring, poolside summers, and colorful fall trails. A short walk from the Elora Gorge Conservation Area, the property has also supported a market garden, and offers endless possibilities: agri-tourism, eco-spa,\r\nB&B, or simply a private retreat. Here's your chance to make your own magic at 6460 Wellington Road 7, Elora. (id:54532)
Property Details
| MLS® Number | X10439177 |
| Property Type | Agriculture |
| Community Name | Elora/Salem |
| FarmType | Farm |
| Features | Wooded Area, Waterway, Flat Site, Conservation/green Belt, Wetlands, Dry, Level, Marsh |
| PoolType | Above Ground Pool |
| Structure | Barn |
Building
| BathroomTotal | 2 |
| BedroomsAboveGround | 3 |
| BedroomsBelowGround | 1 |
| BedroomsTotal | 4 |
| Appliances | Range, Water Softener, Central Vacuum, Dishwasher, Dryer, Freezer, Hot Tub, Microwave, Refrigerator, Stove, Washer, Window Coverings |
| BasementDevelopment | Partially Finished |
| BasementFeatures | Walk-up |
| BasementType | N/a (partially Finished) |
| ExteriorFinish | Wood, Vinyl Siding |
| FireProtection | Smoke Detectors |
| FoundationType | Concrete, Poured Concrete |
| StoriesTotal | 2 |
| SizeInterior | 2700 Sqft |
| Type | Unknown |
Parking
| Detached Garage |
Land
| AccessType | Private Road |
| Acreage | Yes |
| SizeIrregular | Farmland And Residential |
| SizeTotalText | Farmland And Residential|10 - 24.99 Acres |
| ZoningDescription | Mixed |
Rooms
| Level | Type | Length | Width | Dimensions |
|---|---|---|---|---|
| Second Level | Bedroom | Measurements not available | ||
| Second Level | Other | Measurements not available | ||
| Second Level | Bedroom | Measurements not available | ||
| Basement | Bedroom | 3 ft ,5 in | Measurements not available x 3 ft ,5 in | |
| Main Level | Bedroom | 4 ft ,1 in | 3 ft ,4 in | 4 ft ,1 in x 3 ft ,4 in |
| Main Level | Bathroom | Measurements not available | ||
| Main Level | Dining Room | 4 ft ,11 in | 4 ft ,11 in x Measurements not available | |
| Main Level | Living Room | 6 ft ,4 in | 6 ft ,4 in x Measurements not available | |
| Main Level | Kitchen | Measurements not available |
Interested?
Contact us for more information
Sam Harper
Salesperson
No Favourites Found

Sotheby's International Realty Canada,
Brokerage
243 Hurontario St,
Collingwood, ON L9Y 2M1
Office: 705 416 1499
Rioux Baker Davies Team Contacts

Sherry Rioux Team Lead
-
705-443-2793705-443-2793
-
Email SherryEmail Sherry

Emma Baker Team Lead
-
705-444-3989705-444-3989
-
Email EmmaEmail Emma

Craig Davies Team Lead
-
289-685-8513289-685-8513
-
Email CraigEmail Craig

Jacki Binnie Sales Representative
-
705-441-1071705-441-1071
-
Email JackiEmail Jacki

Hollie Knight Sales Representative
-
705-994-2842705-994-2842
-
Email HollieEmail Hollie

Manar Vandervecht Real Estate Broker
-
647-267-6700647-267-6700
-
Email ManarEmail Manar

Michael Maish Sales Representative
-
706-606-5814706-606-5814
-
Email MichaelEmail Michael

Almira Haupt Finance Administrator
-
705-416-1499705-416-1499
-
Email AlmiraEmail Almira
Google Reviews






































No Favourites Found

The trademarks REALTOR®, REALTORS®, and the REALTOR® logo are controlled by The Canadian Real Estate Association (CREA) and identify real estate professionals who are members of CREA. The trademarks MLS®, Multiple Listing Service® and the associated logos are owned by The Canadian Real Estate Association (CREA) and identify the quality of services provided by real estate professionals who are members of CREA. The trademark DDF® is owned by The Canadian Real Estate Association (CREA) and identifies CREA's Data Distribution Facility (DDF®)
December 15 2024 12:36:07
Muskoka Haliburton Orillia – The Lakelands Association of REALTORS®
Psr
Quick Links
-
HomeHome
-
About UsAbout Us
-
Rental ServiceRental Service
-
Listing SearchListing Search
-
10 Advantages10 Advantages
-
ContactContact
Contact Us
-
243 Hurontario St,243 Hurontario St,
Collingwood, ON L9Y 2M1
Collingwood, ON L9Y 2M1 -
705 416 1499705 416 1499
-
riouxbakerteam@sothebysrealty.cariouxbakerteam@sothebysrealty.ca
© 2024 Rioux Baker Davies Team
-
The Blue MountainsThe Blue Mountains
-
Privacy PolicyPrivacy Policy


