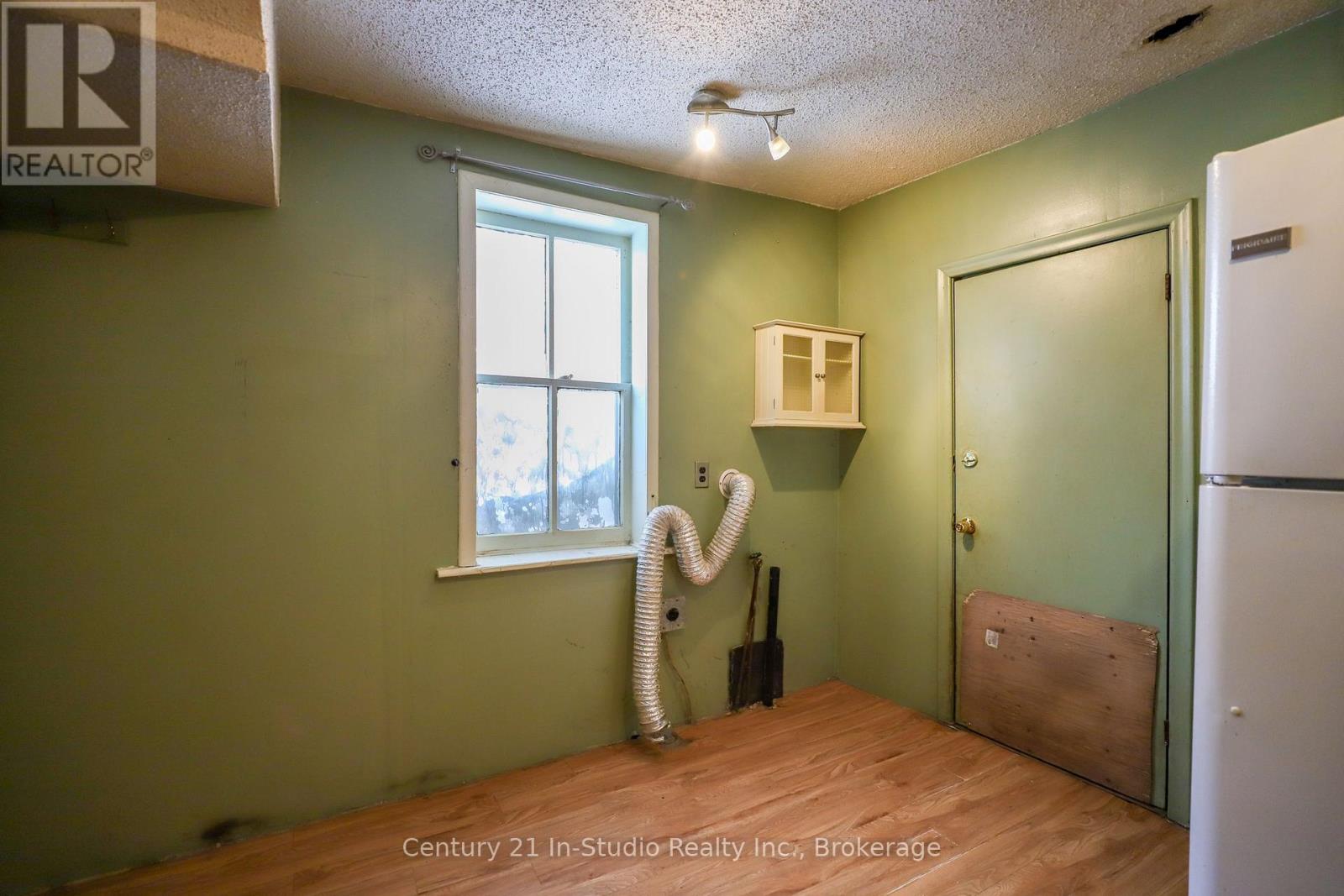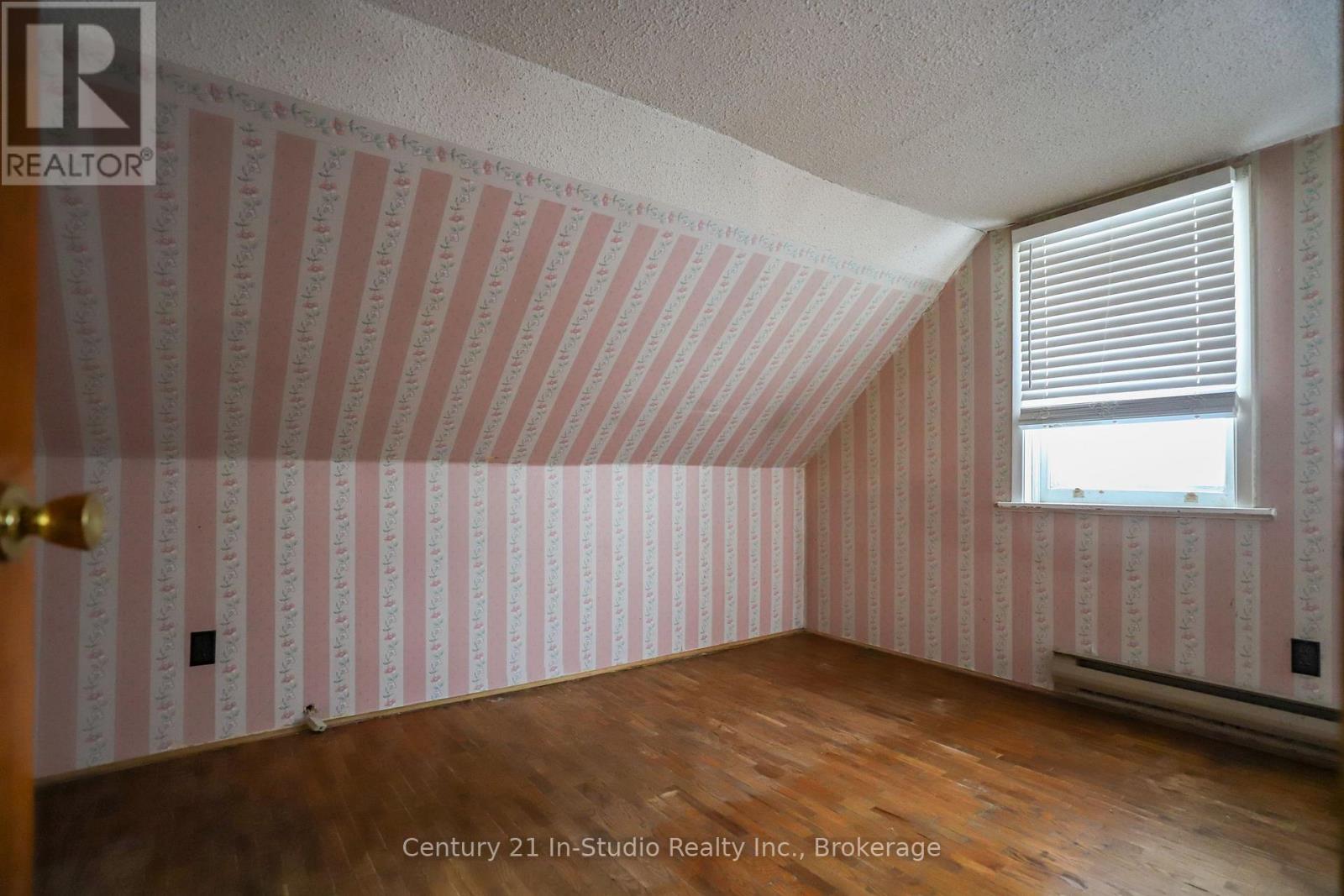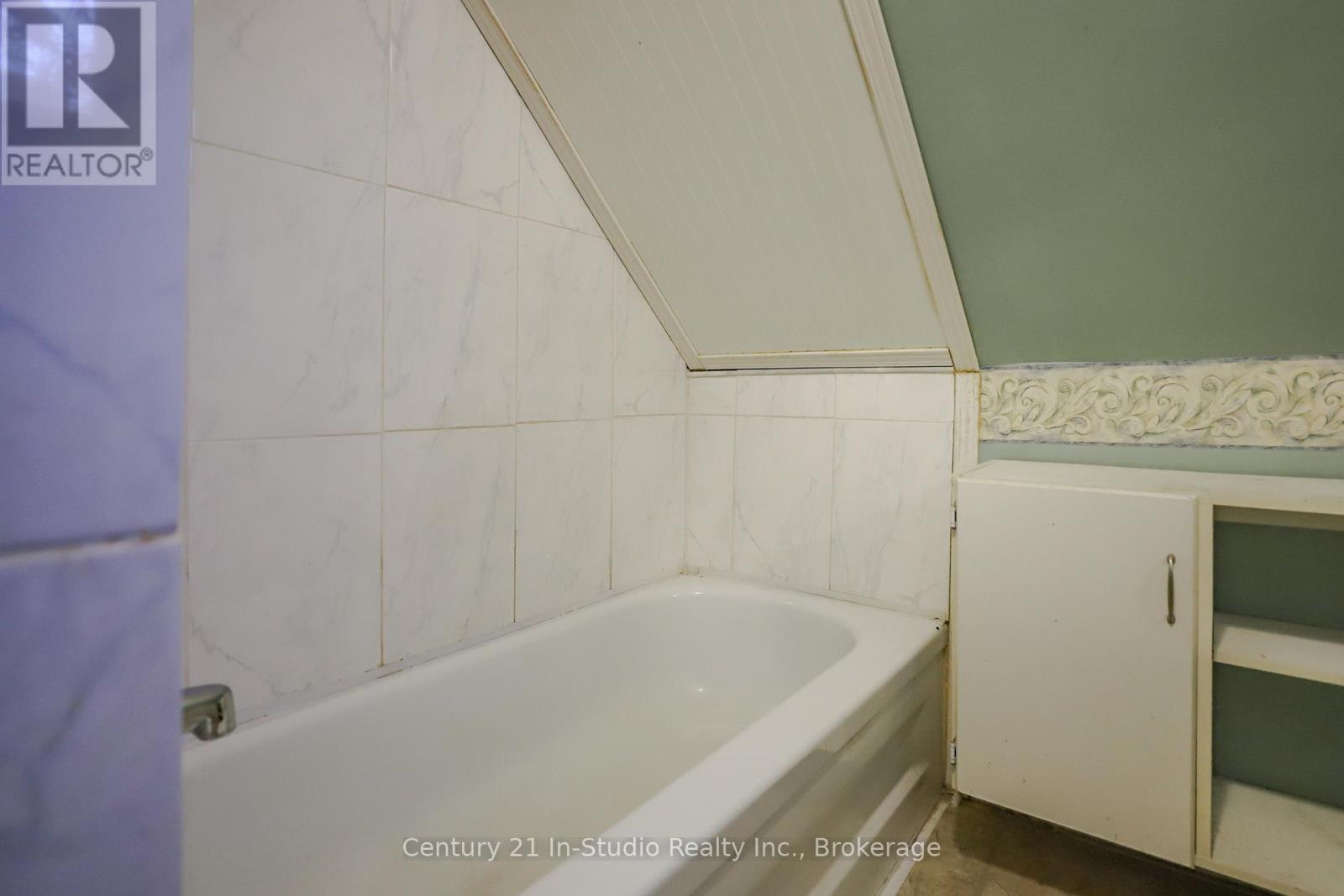$249,000
Terrific neighbourhood, steps away from downtown, shops, parks, restaurants, groceries, transit, schools. Very good sized lot in a desirable neighbourhood. This fixer upper in a sought after neighbourhood offers the perfect opportunity to create a custom home. This property has tremendous potential for renovation and value appreciation. Property is being sold 'AS IS'. (id:54532)
Property Details
| MLS® Number | X11946636 |
| Property Type | Single Family |
| Community Name | Owen Sound |
| Amenities Near By | Hospital, Park, Schools |
| Features | Level |
| Parking Space Total | 3 |
| Pool Type | Above Ground Pool |
| Structure | Shed |
Building
| Bathroom Total | 1 |
| Bedrooms Above Ground | 2 |
| Bedrooms Total | 2 |
| Basement Development | Unfinished |
| Basement Type | Crawl Space (unfinished) |
| Construction Style Attachment | Detached |
| Exterior Finish | Brick |
| Foundation Type | Stone |
| Heating Fuel | Electric |
| Heating Type | Baseboard Heaters |
| Stories Total | 2 |
| Size Interior | 700 - 1,100 Ft2 |
| Type | House |
| Utility Water | Municipal Water |
Land
| Acreage | No |
| Land Amenities | Hospital, Park, Schools |
| Sewer | Sanitary Sewer |
| Size Depth | 212 Ft ,1 In |
| Size Frontage | 34 Ft ,6 In |
| Size Irregular | 34.5 X 212.1 Ft |
| Size Total Text | 34.5 X 212.1 Ft |
| Zoning Description | Rs-1 |
Rooms
| Level | Type | Length | Width | Dimensions |
|---|---|---|---|---|
| Second Level | Bedroom | 3.69 m | 3.57 m | 3.69 m x 3.57 m |
| Second Level | Bedroom 2 | 3.35 m | 2.47 m | 3.35 m x 2.47 m |
| Second Level | Bathroom | 2.38 m | 2.26 m | 2.38 m x 2.26 m |
| Main Level | Kitchen | 5.06 m | 3.02 m | 5.06 m x 3.02 m |
| Main Level | Family Room | 3.75 m | 3.11 m | 3.75 m x 3.11 m |
Utilities
| Cable | Installed |
| Sewer | Installed |
https://www.realtor.ca/real-estate/27857027/647-3rd-avenue-e-owen-sound-owen-sound
Contact Us
Contact us for more information
Brian Kovalcik
Salesperson
bkrealtysolutions.ca/
www.facebook.com/C21.BKRealtySolutions/
No Favourites Found

Sotheby's International Realty Canada,
Brokerage
243 Hurontario St,
Collingwood, ON L9Y 2M1
Office: 705 416 1499
Rioux Baker Davies Team Contacts

Sherry Rioux Team Lead
-
705-443-2793705-443-2793
-
Email SherryEmail Sherry

Emma Baker Team Lead
-
705-444-3989705-444-3989
-
Email EmmaEmail Emma

Craig Davies Team Lead
-
289-685-8513289-685-8513
-
Email CraigEmail Craig

Jacki Binnie Sales Representative
-
705-441-1071705-441-1071
-
Email JackiEmail Jacki

Hollie Knight Sales Representative
-
705-994-2842705-994-2842
-
Email HollieEmail Hollie

Manar Vandervecht Real Estate Broker
-
647-267-6700647-267-6700
-
Email ManarEmail Manar

Michael Maish Sales Representative
-
706-606-5814706-606-5814
-
Email MichaelEmail Michael

Almira Haupt Finance Administrator
-
705-416-1499705-416-1499
-
Email AlmiraEmail Almira
Google Reviews


































No Favourites Found

The trademarks REALTOR®, REALTORS®, and the REALTOR® logo are controlled by The Canadian Real Estate Association (CREA) and identify real estate professionals who are members of CREA. The trademarks MLS®, Multiple Listing Service® and the associated logos are owned by The Canadian Real Estate Association (CREA) and identify the quality of services provided by real estate professionals who are members of CREA. The trademark DDF® is owned by The Canadian Real Estate Association (CREA) and identifies CREA's Data Distribution Facility (DDF®)
February 04 2025 10:58:31
The Lakelands Association of REALTORS®
Century 21 In-Studio Realty Inc.
Quick Links
-
HomeHome
-
About UsAbout Us
-
Rental ServiceRental Service
-
Listing SearchListing Search
-
10 Advantages10 Advantages
-
ContactContact
Contact Us
-
243 Hurontario St,243 Hurontario St,
Collingwood, ON L9Y 2M1
Collingwood, ON L9Y 2M1 -
705 416 1499705 416 1499
-
riouxbakerteam@sothebysrealty.cariouxbakerteam@sothebysrealty.ca
© 2025 Rioux Baker Davies Team
-
The Blue MountainsThe Blue Mountains
-
Privacy PolicyPrivacy Policy




























