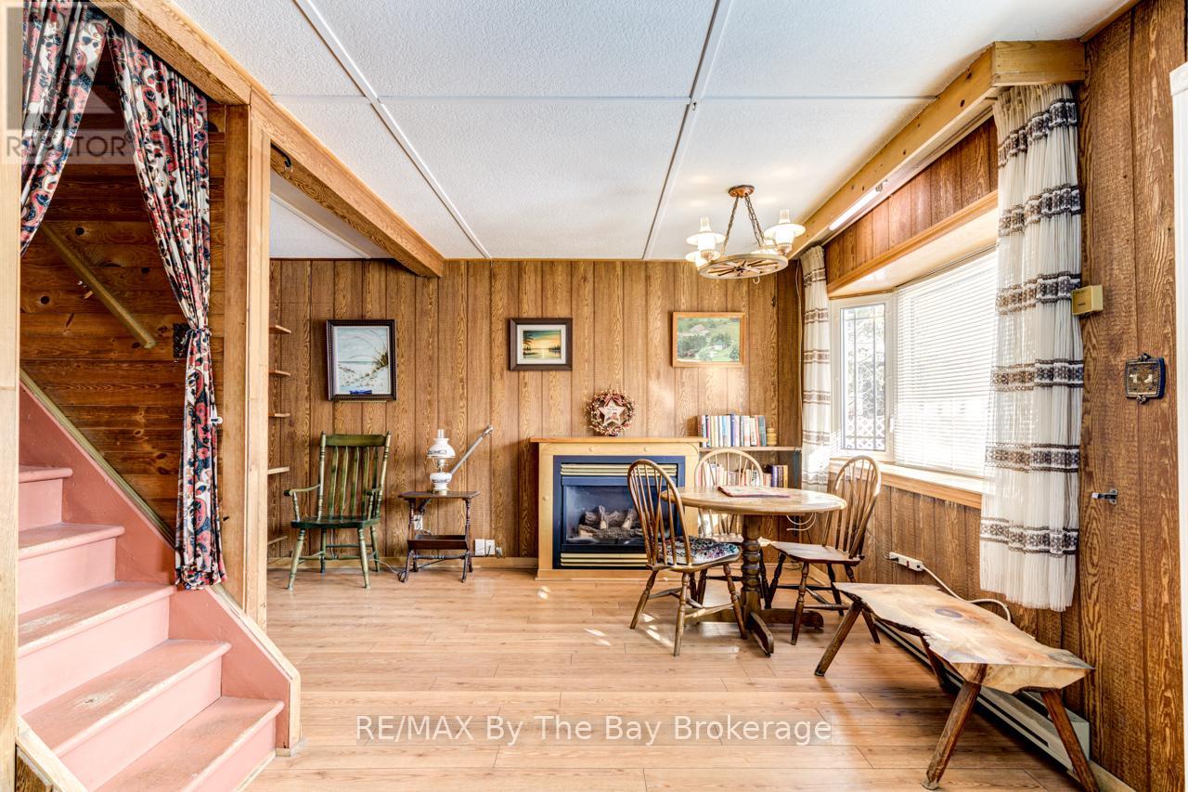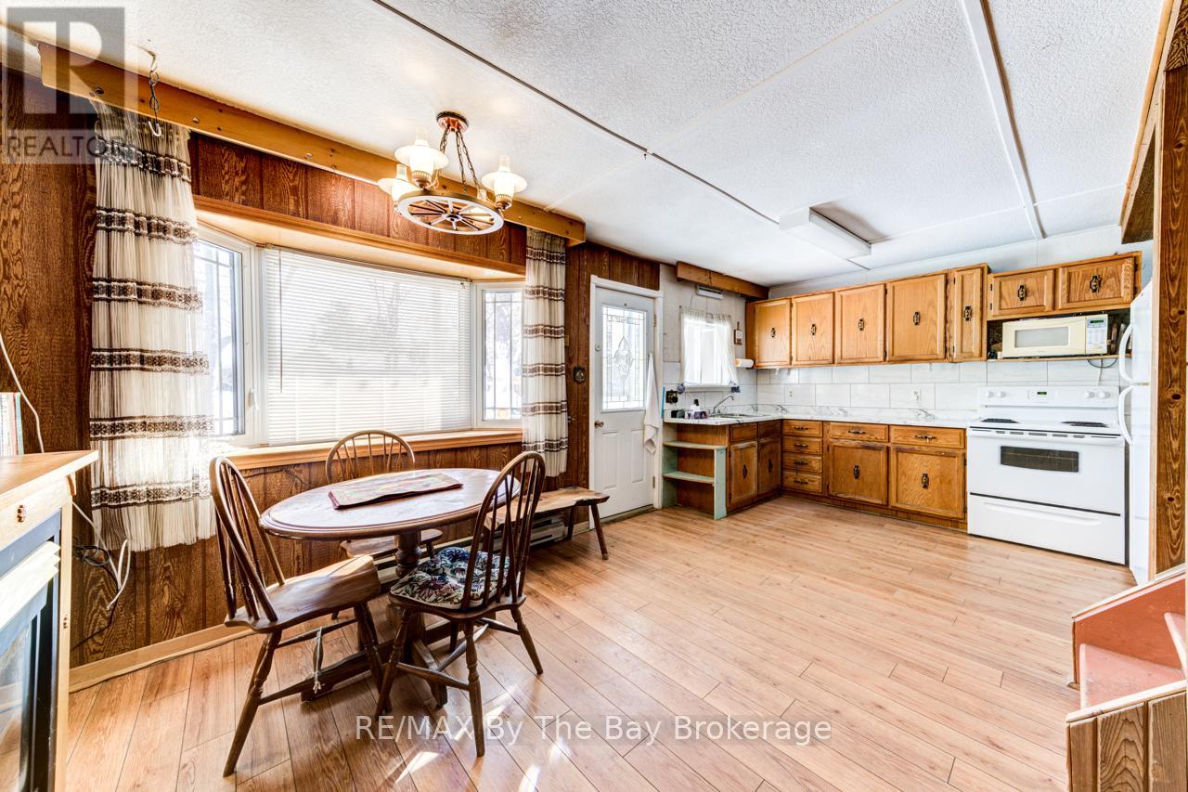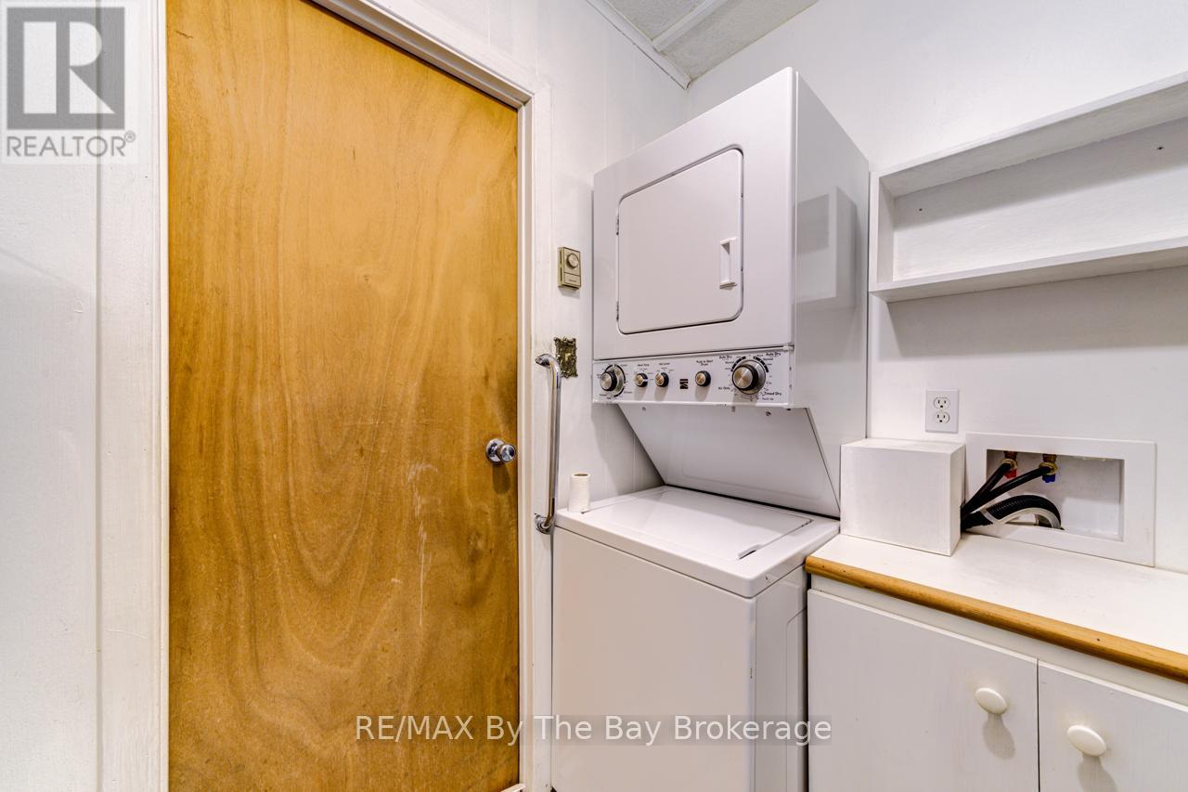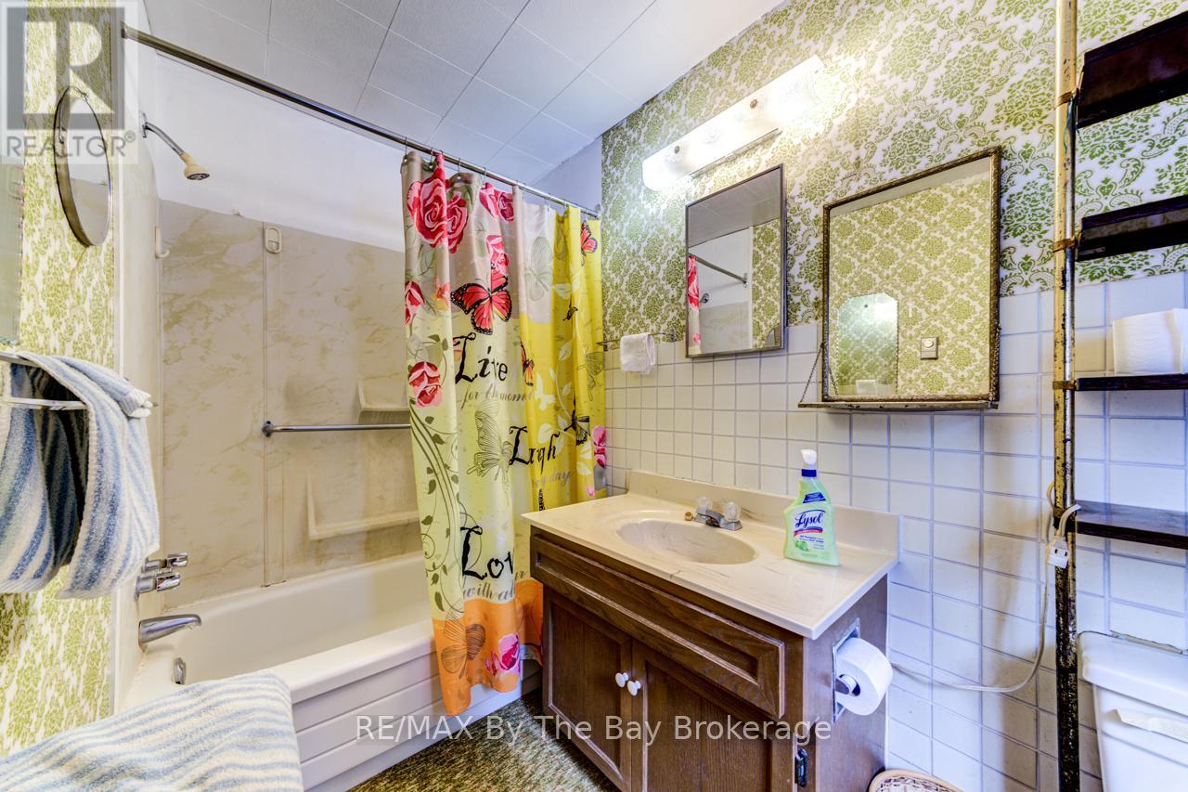$475,000
Welcome to 650 River Road East, two level home just a short stroll from the stunning sandy shores of Georgian Bay. Nestled on a spacious 50 x 150 lot, this property offers mature trees, a private backyard oasis, and a detached shed for additional storage. 2-bedroom, 2-bathroom home . The open-concept living and dining areas create a warm and inviting space, enhanced by two gas fireplaces that keep the home cozy year-round. The bright sunroom overlooks the peaceful backyard, providing a perfect retreat for morning coffee or an evening unwind. The primary bedroom features a large balcony, perfect for enjoying fresh air and nature views. The single-car garage doubles as a versatile workshop, offering space for hobbies, DIY projects, or extra storage. Located in a desirable area, this home offers proximity to beaches, parks, and local amenities, making it an excellent choice for year-round living or a vacation getaway. (id:54532)
Property Details
| MLS® Number | S11948711 |
| Property Type | Single Family |
| Community Name | Wasaga Beach |
| Parking Space Total | 4 |
Building
| Bathroom Total | 2 |
| Bedrooms Above Ground | 2 |
| Bedrooms Total | 2 |
| Amenities | Fireplace(s) |
| Appliances | Dryer, Freezer, Microwave, Refrigerator, Stove, Washer, Window Coverings |
| Construction Style Attachment | Detached |
| Exterior Finish | Aluminum Siding, Wood |
| Fireplace Present | Yes |
| Fireplace Total | 2 |
| Foundation Type | Slab |
| Heating Fuel | Electric |
| Heating Type | Baseboard Heaters |
| Stories Total | 2 |
| Size Interior | 700 - 1,100 Ft2 |
| Type | House |
| Utility Water | Municipal Water |
Parking
| Attached Garage |
Land
| Acreage | No |
| Sewer | Sanitary Sewer |
| Size Depth | 149 Ft ,10 In |
| Size Frontage | 50 Ft |
| Size Irregular | 50 X 149.9 Ft |
| Size Total Text | 50 X 149.9 Ft |
| Zoning Description | R1 |
Rooms
| Level | Type | Length | Width | Dimensions |
|---|---|---|---|---|
| Second Level | Primary Bedroom | 6.04 m | 2.8 m | 6.04 m x 2.8 m |
| Second Level | Bedroom | 2.9 m | 2.17 m | 2.9 m x 2.17 m |
| Main Level | Kitchen | 3.75 m | 2.47 m | 3.75 m x 2.47 m |
| Main Level | Dining Room | 3.29 m | 3.07 m | 3.29 m x 3.07 m |
| Main Level | Living Room | 3.14 m | 2.35 m | 3.14 m x 2.35 m |
| Main Level | Family Room | 5.24 m | 4.6 m | 5.24 m x 4.6 m |
https://www.realtor.ca/real-estate/27861899/650-river-road-e-wasaga-beach-wasaga-beach
Contact Us
Contact us for more information
Cathy Wilde
Broker
www.facebook.com/discoverwasaga
twitter.com/#!/cathywilde
ca.linkedin.com/in/cathywilde
No Favourites Found

Sotheby's International Realty Canada,
Brokerage
243 Hurontario St,
Collingwood, ON L9Y 2M1
Office: 705 416 1499
Rioux Baker Davies Team Contacts

Sherry Rioux Team Lead
-
705-443-2793705-443-2793
-
Email SherryEmail Sherry

Emma Baker Team Lead
-
705-444-3989705-444-3989
-
Email EmmaEmail Emma

Craig Davies Team Lead
-
289-685-8513289-685-8513
-
Email CraigEmail Craig

Jacki Binnie Sales Representative
-
705-441-1071705-441-1071
-
Email JackiEmail Jacki

Hollie Knight Sales Representative
-
705-994-2842705-994-2842
-
Email HollieEmail Hollie

Manar Vandervecht Real Estate Broker
-
647-267-6700647-267-6700
-
Email ManarEmail Manar

Michael Maish Sales Representative
-
706-606-5814706-606-5814
-
Email MichaelEmail Michael

Almira Haupt Finance Administrator
-
705-416-1499705-416-1499
-
Email AlmiraEmail Almira
Google Reviews







































No Favourites Found

The trademarks REALTOR®, REALTORS®, and the REALTOR® logo are controlled by The Canadian Real Estate Association (CREA) and identify real estate professionals who are members of CREA. The trademarks MLS®, Multiple Listing Service® and the associated logos are owned by The Canadian Real Estate Association (CREA) and identify the quality of services provided by real estate professionals who are members of CREA. The trademark DDF® is owned by The Canadian Real Estate Association (CREA) and identifies CREA's Data Distribution Facility (DDF®)
February 03 2025 06:44:55
The Lakelands Association of REALTORS®
RE/MAX By The Bay Brokerage
Quick Links
-
HomeHome
-
About UsAbout Us
-
Rental ServiceRental Service
-
Listing SearchListing Search
-
10 Advantages10 Advantages
-
ContactContact
Contact Us
-
243 Hurontario St,243 Hurontario St,
Collingwood, ON L9Y 2M1
Collingwood, ON L9Y 2M1 -
705 416 1499705 416 1499
-
riouxbakerteam@sothebysrealty.cariouxbakerteam@sothebysrealty.ca
© 2025 Rioux Baker Davies Team
-
The Blue MountainsThe Blue Mountains
-
Privacy PolicyPrivacy Policy





































