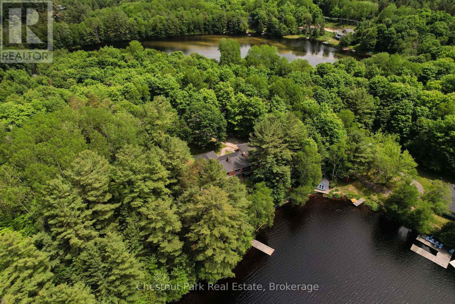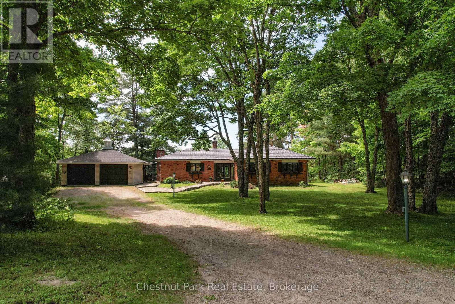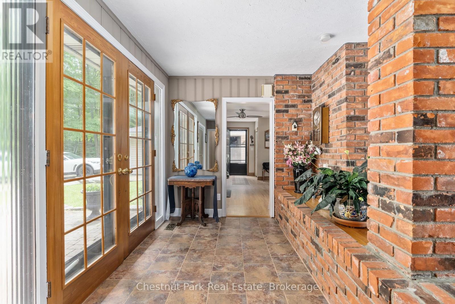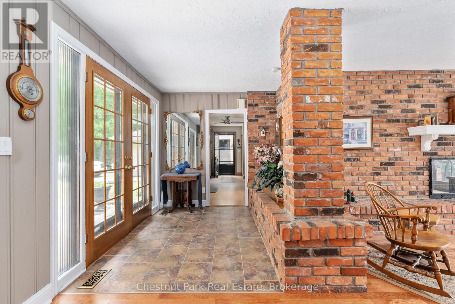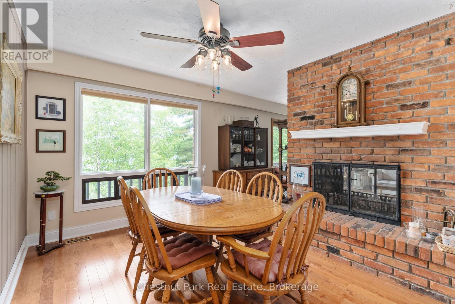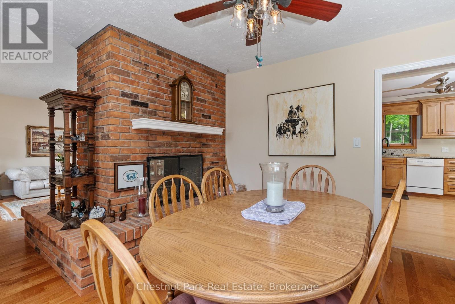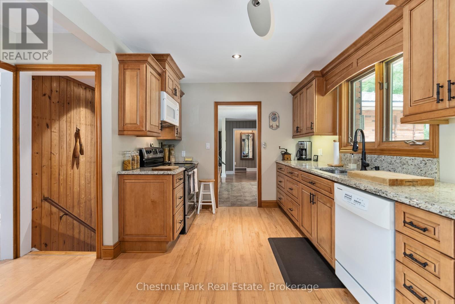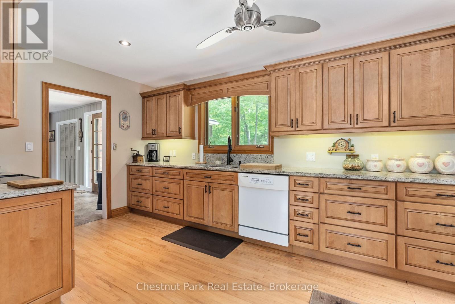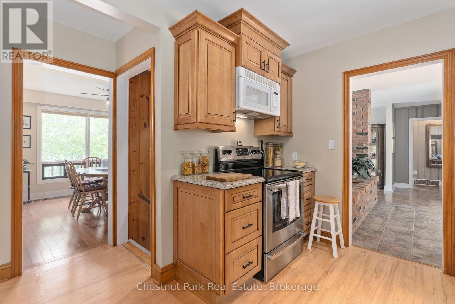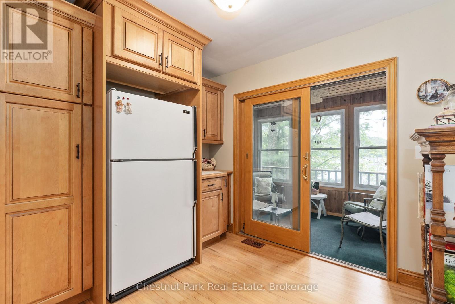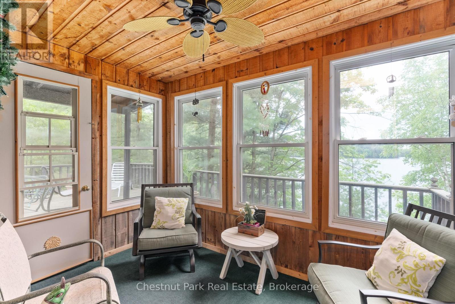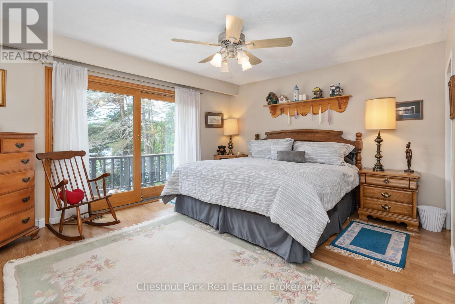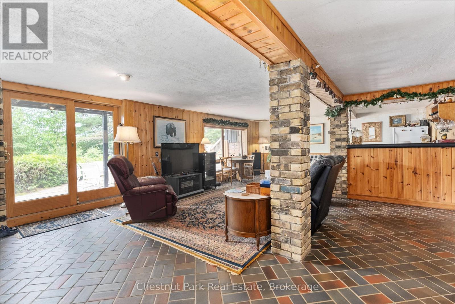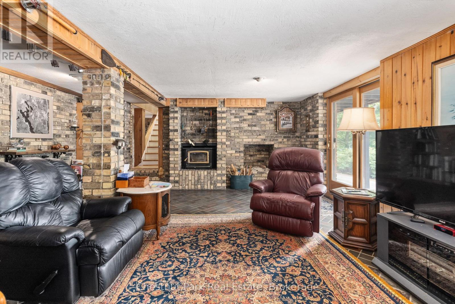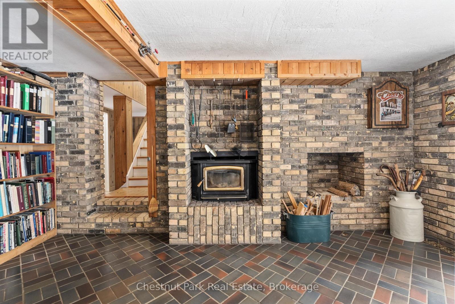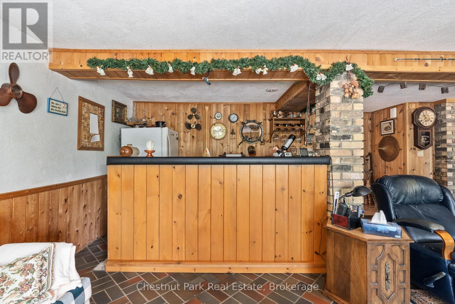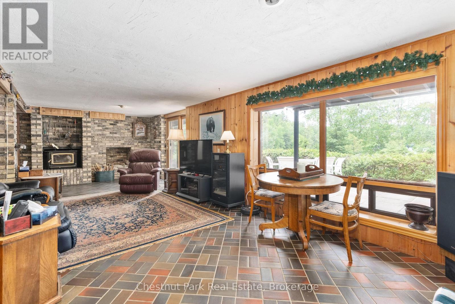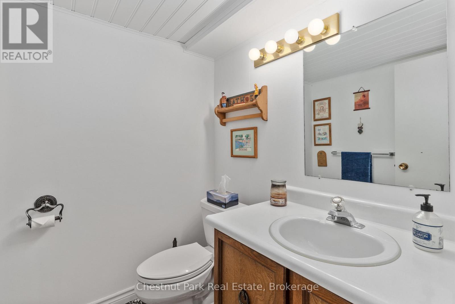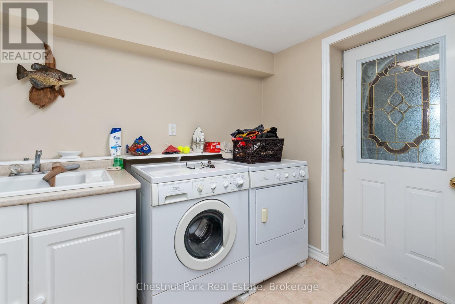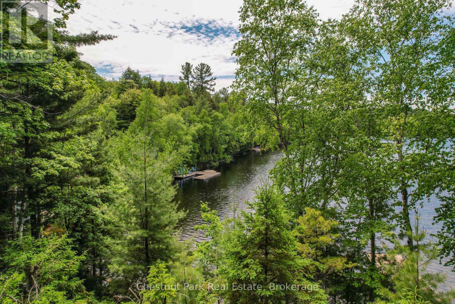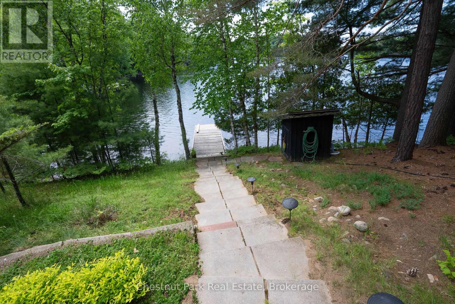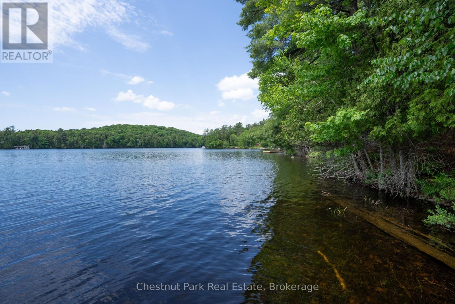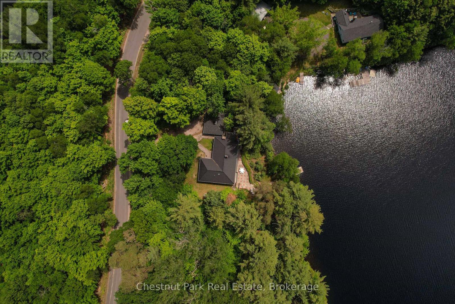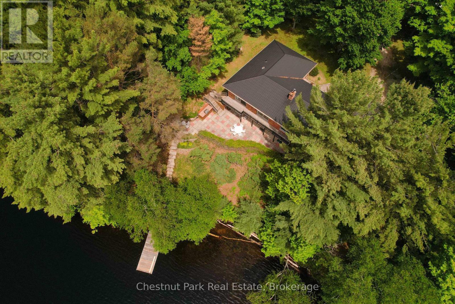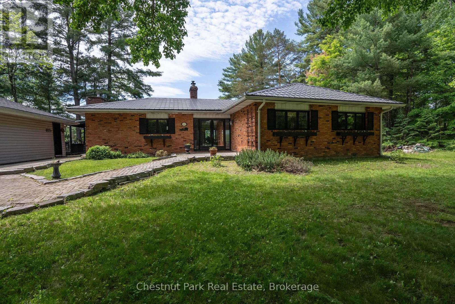$1,350,000
Nestled along the tranquil shores of Lake Waseosa, this 3-bedroom, 3-bathroom bungalow with a walkout offers 123 feet of water frontage and 2,679 sq. ft. of living space. With ideal southwest exposure, enjoy stunning sunsets and crystal-clear waters perfect for fishing and boating. The functional layout features large windows on the main level, filling the space with natural light. The kitchen and adjoining dining room, with a double-sided wood-burning fireplace, create a welcoming space for family gatherings. A three-season sunroom allows for outdoor enjoyment, while the living room walkout leads to a deck and seating area, ideal for summer evenings. The lower level includes a spacious recreation room with a wet bar, an office for remote work, a laundry room with a walkout to the side yard, and direct access to a generous patio. Just 15 minutes from downtown Huntsville, you'll have easy access to shops, dining, and essential services. With North Waseosa Lake Road directly off Highway 11 and maintained year-round, this lakeside retreat is easily accessible in all seasons. Don't miss this opportunity to own on beautiful Lake Waseosa! (id:54532)
Property Details
| MLS® Number | X12030812 |
| Property Type | Single Family |
| Community Name | Chaffey |
| Easement | Unknown |
| Features | Irregular Lot Size, Sloping, Level |
| Parking Space Total | 8 |
| Structure | Deck, Patio(s), Dock |
| View Type | Lake View, Direct Water View |
| Water Front Type | Waterfront |
Building
| Bathroom Total | 3 |
| Bedrooms Above Ground | 3 |
| Bedrooms Total | 3 |
| Age | 51 To 99 Years |
| Amenities | Fireplace(s) |
| Appliances | Water Heater, Water Treatment, Dishwasher, Dryer, Stove, Washer, Refrigerator |
| Architectural Style | Bungalow |
| Basement Development | Finished |
| Basement Features | Walk Out |
| Basement Type | N/a (finished) |
| Construction Style Attachment | Detached |
| Exterior Finish | Brick |
| Fireplace Present | Yes |
| Fireplace Total | 2 |
| Fireplace Type | Woodstove |
| Foundation Type | Block |
| Half Bath Total | 1 |
| Heating Fuel | Oil |
| Heating Type | Forced Air |
| Stories Total | 1 |
| Size Interior | 1,500 - 2,000 Ft2 |
| Type | House |
Parking
| Detached Garage | |
| Garage |
Land
| Access Type | Year-round Access, Private Docking |
| Acreage | No |
| Sewer | Septic System |
| Size Irregular | 123 X 172 Acre |
| Size Total Text | 123 X 172 Acre|1/2 - 1.99 Acres |
| Surface Water | Lake/pond |
| Zoning Description | Wr2 |
Rooms
| Level | Type | Length | Width | Dimensions |
|---|---|---|---|---|
| Lower Level | Recreational, Games Room | 8.74 m | 6.52 m | 8.74 m x 6.52 m |
| Lower Level | Bathroom | 1.97 m | 1.57 m | 1.97 m x 1.57 m |
| Lower Level | Office | 3.34 m | 3.62 m | 3.34 m x 3.62 m |
| Lower Level | Laundry Room | 2.97 m | 2.66 m | 2.97 m x 2.66 m |
| Main Level | Foyer | 5.36 m | 2.58 m | 5.36 m x 2.58 m |
| Main Level | Bedroom 2 | 3.45 m | 1.13 m | 3.45 m x 1.13 m |
| Main Level | Bedroom 3 | 3.58 m | 4.39 m | 3.58 m x 4.39 m |
| Main Level | Bathroom | 1.64 m | 3.15 m | 1.64 m x 3.15 m |
| Main Level | Bathroom | 1.84 m | 3.09 m | 1.84 m x 3.09 m |
| Main Level | Primary Bedroom | 4.66 m | 3.71 m | 4.66 m x 3.71 m |
| Main Level | Living Room | 4.28 m | 5.68 m | 4.28 m x 5.68 m |
| Main Level | Dining Room | 3.83 m | 3.63 m | 3.83 m x 3.63 m |
| Main Level | Kitchen | 5.71 m | 5.48 m | 5.71 m x 5.48 m |
| Main Level | Sunroom | 3.63 m | 2.18 m | 3.63 m x 2.18 m |
https://www.realtor.ca/real-estate/28050093/652-north-waseosa-lake-road-huntsville-chaffey-chaffey
Contact Us
Contact us for more information
Kim O'grady
Broker
kim-ogrady.com/
www.facebook.com/KimOGradyBroker
www.linkedin.com/in/kimogradybroker/
www.instagram.com/kim__ogrady/
No Favourites Found

Sotheby's International Realty Canada,
Brokerage
243 Hurontario St,
Collingwood, ON L9Y 2M1
Office: 705 416 1499
Rioux Baker Davies Team Contacts

Sherry Rioux Team Lead
-
705-443-2793705-443-2793
-
Email SherryEmail Sherry

Emma Baker Team Lead
-
705-444-3989705-444-3989
-
Email EmmaEmail Emma

Craig Davies Team Lead
-
289-685-8513289-685-8513
-
Email CraigEmail Craig

Jacki Binnie Sales Representative
-
705-441-1071705-441-1071
-
Email JackiEmail Jacki

Hollie Knight Sales Representative
-
705-994-2842705-994-2842
-
Email HollieEmail Hollie

Manar Vandervecht Real Estate Broker
-
647-267-6700647-267-6700
-
Email ManarEmail Manar

Michael Maish Sales Representative
-
706-606-5814706-606-5814
-
Email MichaelEmail Michael

Almira Haupt Finance Administrator
-
705-416-1499705-416-1499
-
Email AlmiraEmail Almira
Google Reviews









































No Favourites Found

The trademarks REALTOR®, REALTORS®, and the REALTOR® logo are controlled by The Canadian Real Estate Association (CREA) and identify real estate professionals who are members of CREA. The trademarks MLS®, Multiple Listing Service® and the associated logos are owned by The Canadian Real Estate Association (CREA) and identify the quality of services provided by real estate professionals who are members of CREA. The trademark DDF® is owned by The Canadian Real Estate Association (CREA) and identifies CREA's Data Distribution Facility (DDF®)
April 04 2025 08:56:53
The Lakelands Association of REALTORS®
Chestnut Park Real Estate
Quick Links
-
HomeHome
-
About UsAbout Us
-
Rental ServiceRental Service
-
Listing SearchListing Search
-
10 Advantages10 Advantages
-
ContactContact
Contact Us
-
243 Hurontario St,243 Hurontario St,
Collingwood, ON L9Y 2M1
Collingwood, ON L9Y 2M1 -
705 416 1499705 416 1499
-
riouxbakerteam@sothebysrealty.cariouxbakerteam@sothebysrealty.ca
© 2025 Rioux Baker Davies Team
-
The Blue MountainsThe Blue Mountains
-
Privacy PolicyPrivacy Policy
