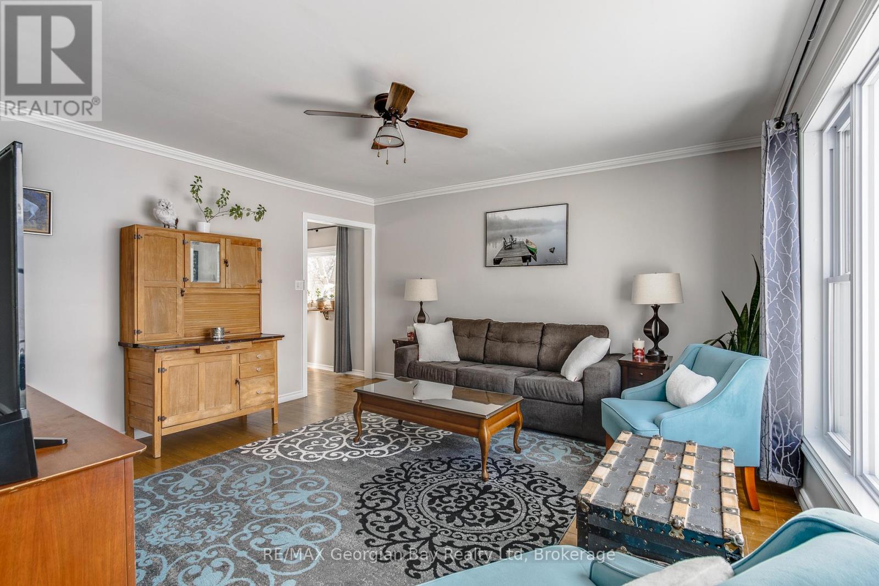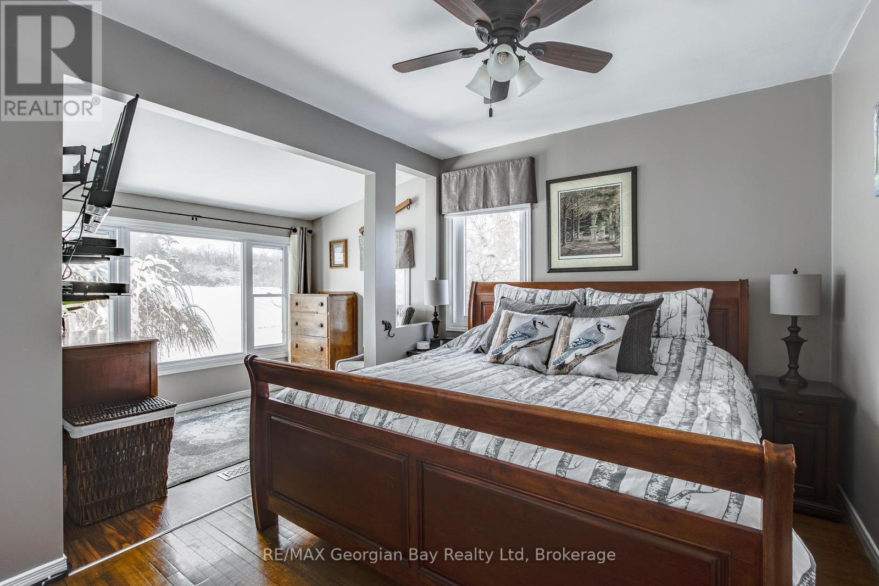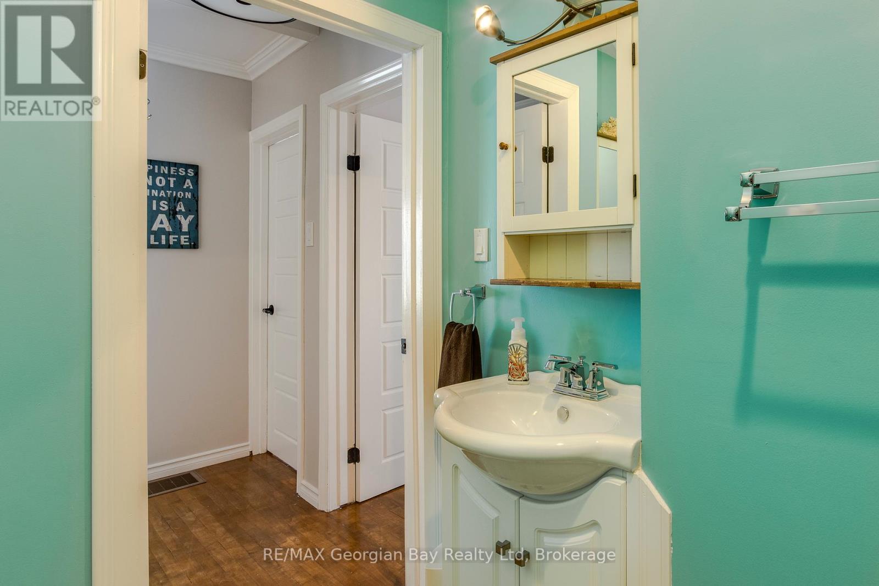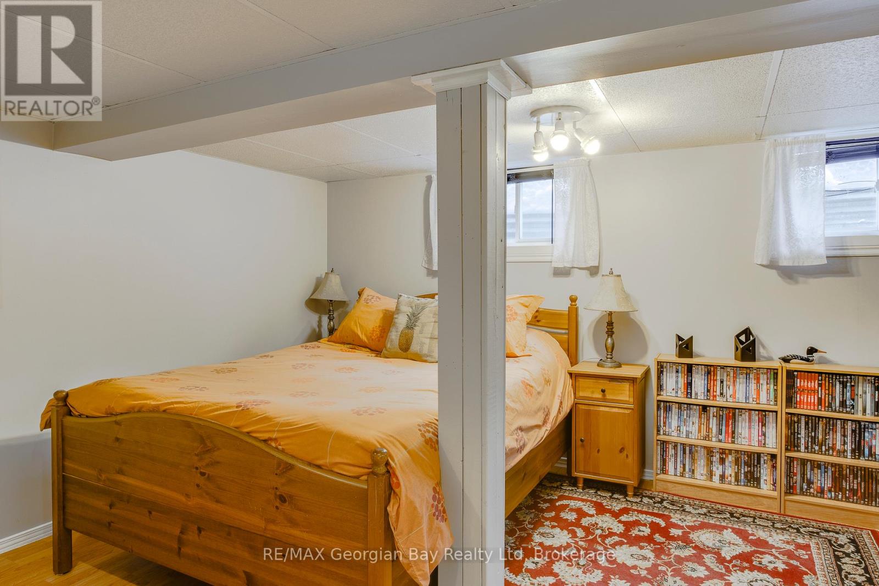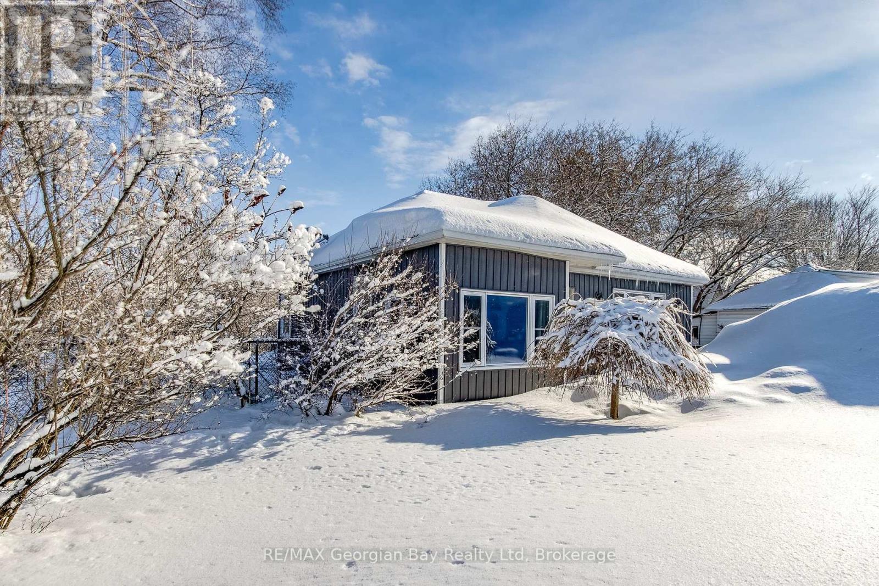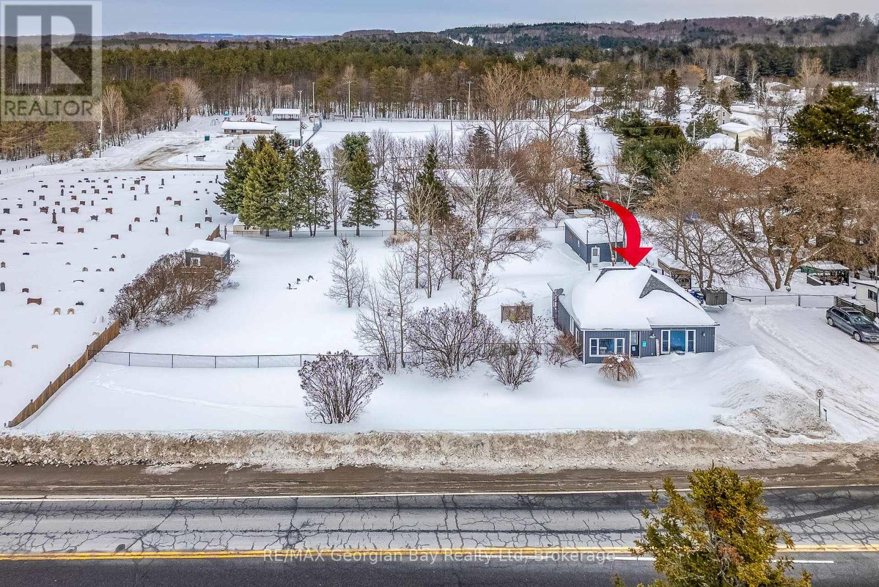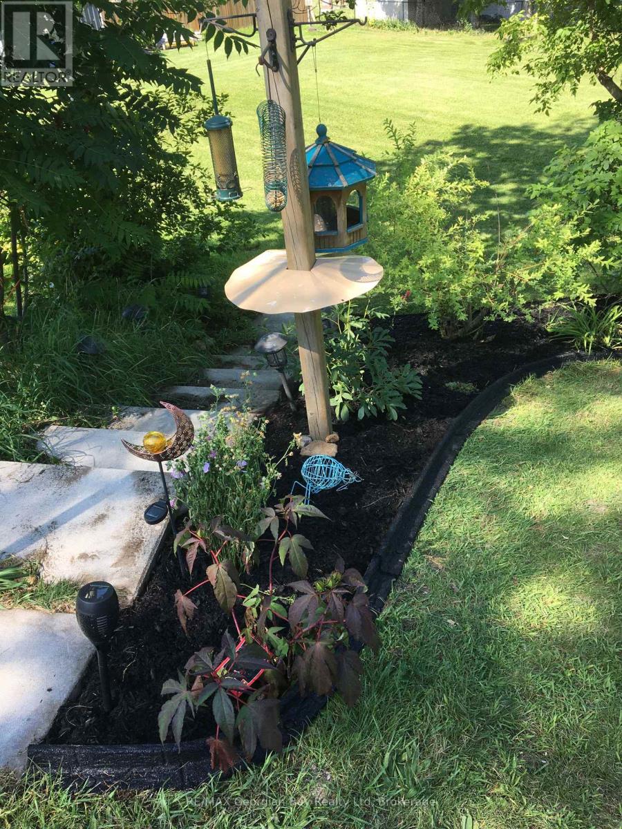$624,900
2+1 Bedroom Bungalow located in the quiet community of Waverley. Excellent central location between Barrie, Midland and Orillia. Two Bedrooms on main level with 4 piece bath and living room. Updated kitchen with stainless steel appliances, dining area and walkout to deck and yard. Full, partially finished basement with 3rd bedroom, laundry and multiple storage areas. New windows on main level (2018), new furnace(2023), all updated plumbing (2014). This home has been well maintained and is move in ready. Large double driveway with parking for 6 vehicles. Beautiful fully fenced lot (.6 acre) landscaped with pond, perennial gardens and fire pit, along with a garden/storage shed and BBQ area. Large heated workshop built in 2017 with central vacc and exhaust system. Perfect set up for home projects, work working or additional storage for toys and equipment. Great location close to many activities including skiing, golfing, boating, snowmobiling, beaches, trails and so much more. Come and take a look at this great home for yourself. (id:54532)
Property Details
| MLS® Number | S11965105 |
| Property Type | Single Family |
| Community Name | Waverley |
| Amenities Near By | Park, Ski Area |
| Equipment Type | Water Heater |
| Parking Space Total | 6 |
| Rental Equipment Type | Water Heater |
| Structure | Deck, Shed, Workshop |
Building
| Bathroom Total | 1 |
| Bedrooms Above Ground | 3 |
| Bedrooms Total | 3 |
| Appliances | Water Heater, Dryer, Range, Refrigerator, Stove, Washer |
| Architectural Style | Bungalow |
| Basement Development | Partially Finished |
| Basement Type | N/a (partially Finished) |
| Construction Style Attachment | Detached |
| Exterior Finish | Vinyl Siding |
| Fire Protection | Security System, Smoke Detectors |
| Foundation Type | Block |
| Heating Fuel | Natural Gas |
| Heating Type | Forced Air |
| Stories Total | 1 |
| Size Interior | 700 - 1,100 Ft2 |
| Type | House |
| Utility Water | Drilled Well |
Land
| Acreage | No |
| Fence Type | Fully Fenced |
| Land Amenities | Park, Ski Area |
| Landscape Features | Landscaped |
| Sewer | Septic System |
| Size Depth | 164 Ft ,4 In |
| Size Frontage | 168 Ft ,3 In |
| Size Irregular | 168.3 X 164.4 Ft |
| Size Total Text | 168.3 X 164.4 Ft |
| Surface Water | Pond Or Stream |
Rooms
| Level | Type | Length | Width | Dimensions |
|---|---|---|---|---|
| Basement | Bedroom 3 | 4.7 m | 2.8 m | 4.7 m x 2.8 m |
| Main Level | Kitchen | 3.42 m | 3 m | 3.42 m x 3 m |
| Main Level | Eating Area | 3.4 m | 2.36 m | 3.4 m x 2.36 m |
| Main Level | Living Room | 4.36 m | 4.36 m | 4.36 m x 4.36 m |
| Main Level | Primary Bedroom | 5 m | 3.35 m | 5 m x 3.35 m |
| Main Level | Bedroom 2 | 3.35 m | 2.89 m | 3.35 m x 2.89 m |
https://www.realtor.ca/real-estate/27897184/6527-highway-93-highway-tay-waverley-waverley
Contact Us
Contact us for more information
Danielle Ledlie
Salesperson
No Favourites Found

Sotheby's International Realty Canada,
Brokerage
243 Hurontario St,
Collingwood, ON L9Y 2M1
Office: 705 416 1499
Rioux Baker Davies Team Contacts

Sherry Rioux Team Lead
-
705-443-2793705-443-2793
-
Email SherryEmail Sherry

Emma Baker Team Lead
-
705-444-3989705-444-3989
-
Email EmmaEmail Emma

Craig Davies Team Lead
-
289-685-8513289-685-8513
-
Email CraigEmail Craig

Jacki Binnie Sales Representative
-
705-441-1071705-441-1071
-
Email JackiEmail Jacki

Hollie Knight Sales Representative
-
705-994-2842705-994-2842
-
Email HollieEmail Hollie

Manar Vandervecht Real Estate Broker
-
647-267-6700647-267-6700
-
Email ManarEmail Manar

Michael Maish Sales Representative
-
706-606-5814706-606-5814
-
Email MichaelEmail Michael

Almira Haupt Finance Administrator
-
705-416-1499705-416-1499
-
Email AlmiraEmail Almira
Google Reviews


































No Favourites Found

The trademarks REALTOR®, REALTORS®, and the REALTOR® logo are controlled by The Canadian Real Estate Association (CREA) and identify real estate professionals who are members of CREA. The trademarks MLS®, Multiple Listing Service® and the associated logos are owned by The Canadian Real Estate Association (CREA) and identify the quality of services provided by real estate professionals who are members of CREA. The trademark DDF® is owned by The Canadian Real Estate Association (CREA) and identifies CREA's Data Distribution Facility (DDF®)
February 19 2025 06:46:46
The Lakelands Association of REALTORS®
RE/MAX Georgian Bay Realty Ltd
Quick Links
-
HomeHome
-
About UsAbout Us
-
Rental ServiceRental Service
-
Listing SearchListing Search
-
10 Advantages10 Advantages
-
ContactContact
Contact Us
-
243 Hurontario St,243 Hurontario St,
Collingwood, ON L9Y 2M1
Collingwood, ON L9Y 2M1 -
705 416 1499705 416 1499
-
riouxbakerteam@sothebysrealty.cariouxbakerteam@sothebysrealty.ca
© 2025 Rioux Baker Davies Team
-
The Blue MountainsThe Blue Mountains
-
Privacy PolicyPrivacy Policy







