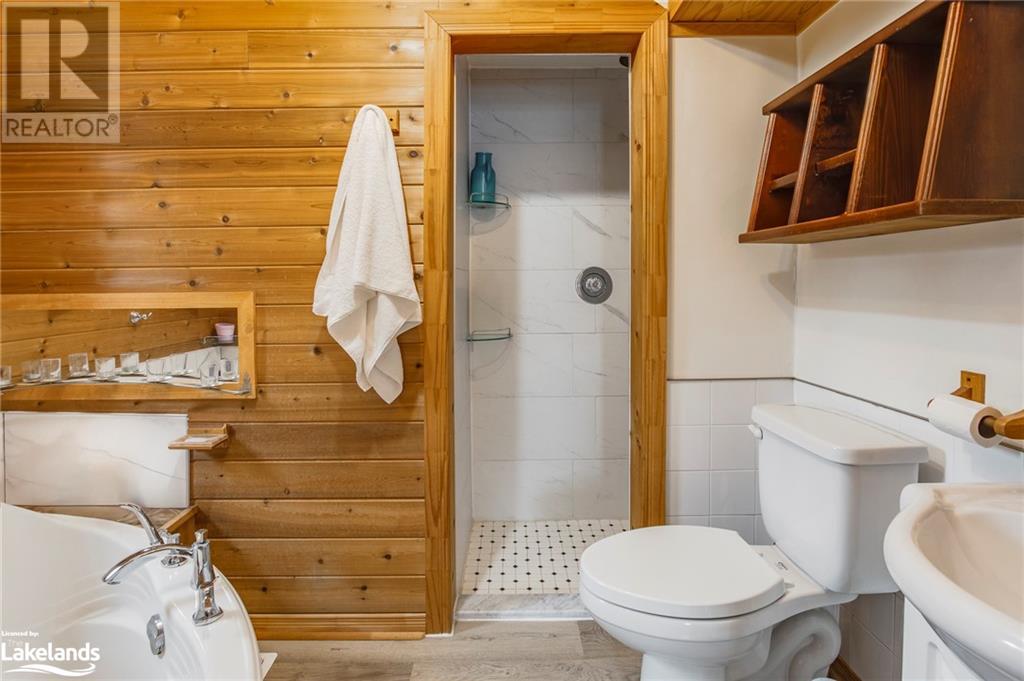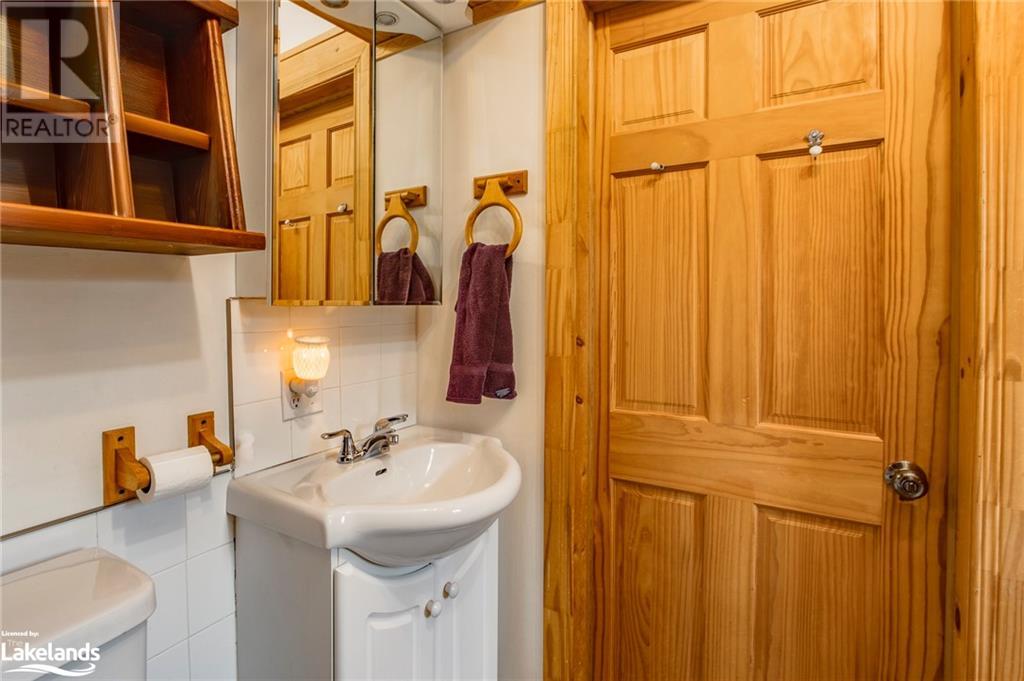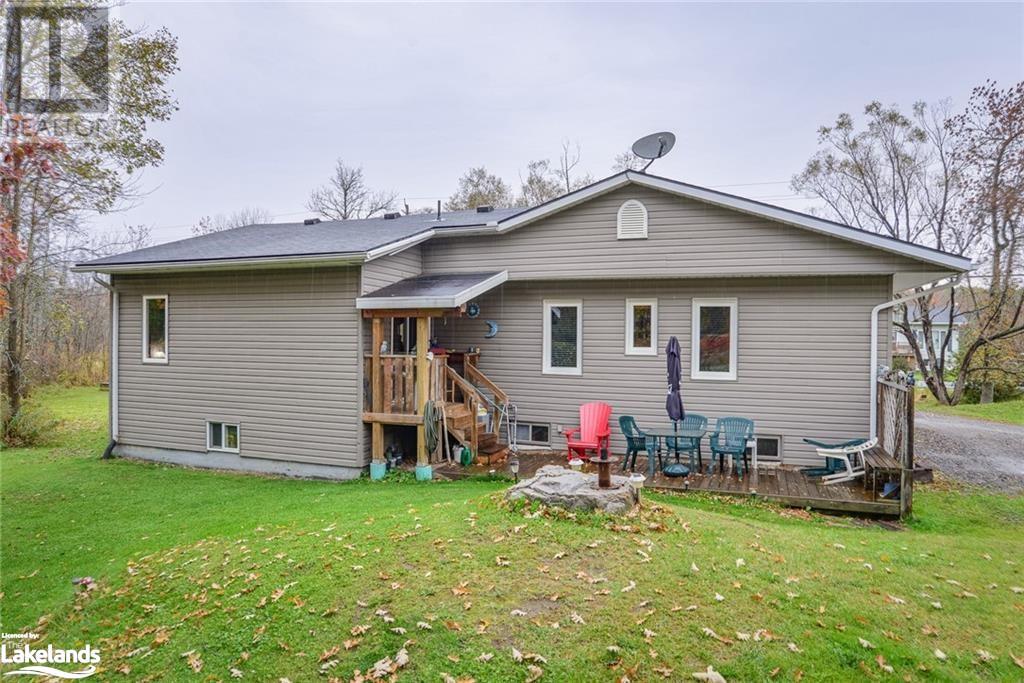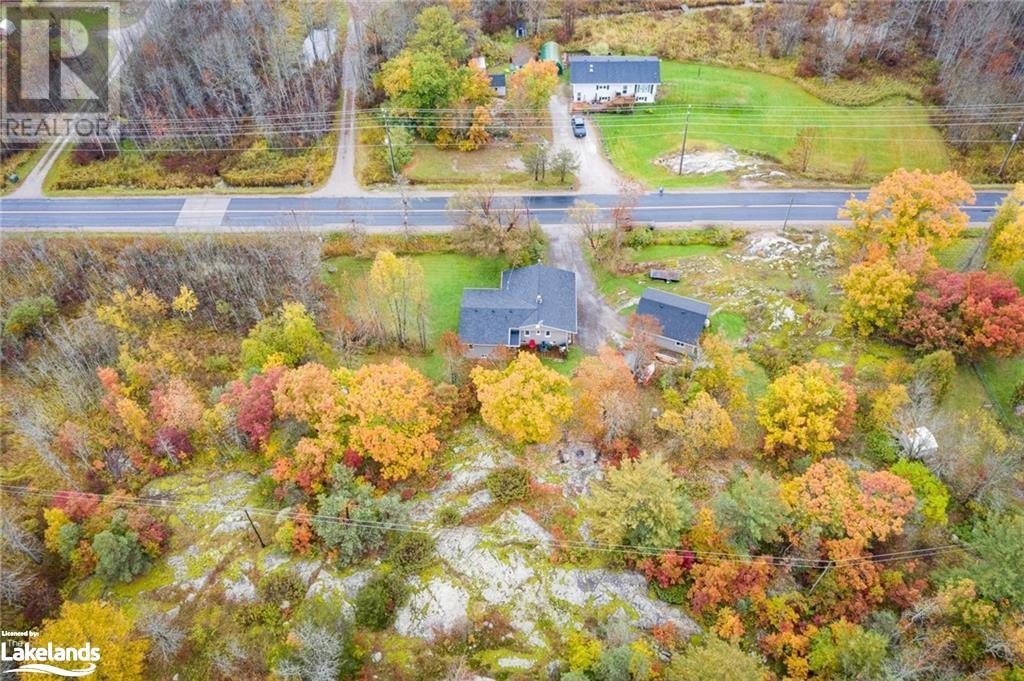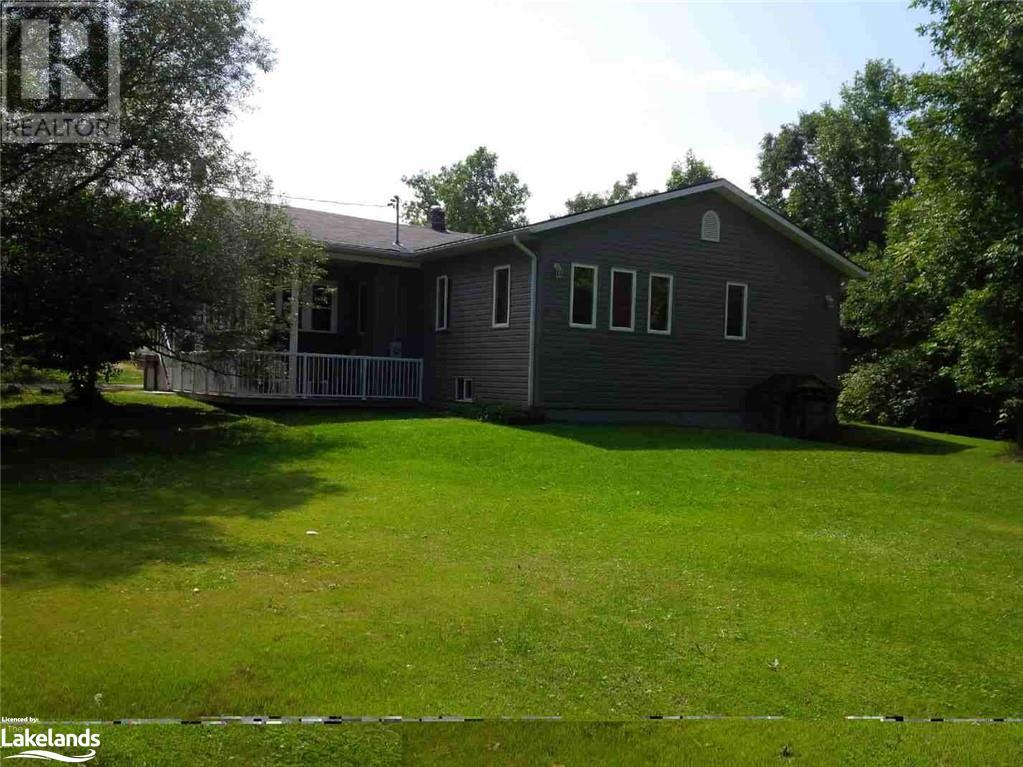LOADING
$699,000
Great property and home in Port Severn, Muskoka on a 1 1/2 acre of land, situated on a paved, well maintained municipal road. 659 Honey Harbour Rd. has great curb appeal. It is a 2 bedroom, 2 bathroom home with a large den that can be easily converted into a 3rd bedroom. The quality built 24' X 28' heated shop/garage is perfect for contractors or to store your toys in. The shop has an entrance door and a 9' X 14' roll up door. The interior height of the shop is 12'10. The backyard is naturally beautiful and very private. This is a great house for commuting and very close to Hwy #400. Just down the street is a waterfront park and beach, with a children's play area and boat launch. There is also Oak Bay golf course close by. There is something to do year round for outdoor enthusiasts. ATV trails, boating, swimming, hunting, birdwatching, snowmobiling, skiing and fishing. You name it, this area can't be beat. (id:54532)
Property Details
| MLS® Number | 40680011 |
| Property Type | Single Family |
| AmenitiesNearBy | Beach, Golf Nearby, Marina, Park, Place Of Worship, Playground, Schools, Ski Area |
| CommunityFeatures | Quiet Area, Community Centre, School Bus |
| EquipmentType | Water Heater |
| Features | Country Residential |
| ParkingSpaceTotal | 6 |
| RentalEquipmentType | Water Heater |
| Structure | Workshop, Porch |
Building
| BathroomTotal | 2 |
| BedroomsAboveGround | 2 |
| BedroomsTotal | 2 |
| ArchitecturalStyle | Raised Bungalow |
| BasementDevelopment | Partially Finished |
| BasementType | Partial (partially Finished) |
| ConstructedDate | 1954 |
| ConstructionStyleAttachment | Detached |
| CoolingType | None |
| ExteriorFinish | Vinyl Siding |
| FireProtection | None |
| HalfBathTotal | 1 |
| HeatingType | Forced Air |
| StoriesTotal | 1 |
| SizeInterior | 2146 Sqft |
| Type | House |
| UtilityWater | Dug Well |
Parking
| Detached Garage |
Land
| AccessType | Road Access |
| Acreage | Yes |
| LandAmenities | Beach, Golf Nearby, Marina, Park, Place Of Worship, Playground, Schools, Ski Area |
| Sewer | Septic System |
| SizeDepth | 197 Ft |
| SizeFrontage | 347 Ft |
| SizeIrregular | 1.1 |
| SizeTotal | 1.1 Ac|1/2 - 1.99 Acres |
| SizeTotalText | 1.1 Ac|1/2 - 1.99 Acres |
| ZoningDescription | R1 |
Rooms
| Level | Type | Length | Width | Dimensions |
|---|---|---|---|---|
| Basement | Storage | 14'8'' x 7'9'' | ||
| Basement | Recreation Room | 20'7'' x 28'6'' | ||
| Main Level | 2pc Bathroom | 3'0'' x 4'0'' | ||
| Main Level | Mud Room | 5'0'' x 10'0'' | ||
| Main Level | 4pc Bathroom | 10'11'' x 8'11'' | ||
| Main Level | Bedroom | 10'11'' x 8'11'' | ||
| Main Level | Primary Bedroom | 13'8'' x 13'0'' | ||
| Main Level | Family Room | 19'0'' x 15'10'' | ||
| Main Level | Living Room | 11'2'' x 22'3'' | ||
| Main Level | Den | 15'1'' x 8'0'' | ||
| Main Level | Kitchen | 14'10'' x 13'0'' |
Utilities
| Electricity | Available |
| Telephone | Available |
https://www.realtor.ca/real-estate/27675839/659-honey-harbour-road-port-severn
Interested?
Contact us for more information
Peter Tatar
Salesperson
No Favourites Found

Sotheby's International Realty Canada, Brokerage
243 Hurontario St,
Collingwood, ON L9Y 2M1
Rioux Baker Team Contacts
Click name for contact details.
[vc_toggle title="Sherry Rioux*" style="round_outline" color="black" custom_font_container="tag:h3|font_size:18|text_align:left|color:black"]
Direct: 705-443-2793
EMAIL SHERRY[/vc_toggle]
[vc_toggle title="Emma Baker*" style="round_outline" color="black" custom_font_container="tag:h4|text_align:left"] Direct: 705-444-3989
EMAIL EMMA[/vc_toggle]
[vc_toggle title="Jacki Binnie**" style="round_outline" color="black" custom_font_container="tag:h4|text_align:left"]
Direct: 705-441-1071
EMAIL JACKI[/vc_toggle]
[vc_toggle title="Craig Davies**" style="round_outline" color="black" custom_font_container="tag:h4|text_align:left"]
Direct: 289-685-8513
EMAIL CRAIG[/vc_toggle]
[vc_toggle title="Hollie Knight**" style="round_outline" color="black" custom_font_container="tag:h4|text_align:left"]
Direct: 705-994-2842
EMAIL HOLLIE[/vc_toggle]
[vc_toggle title="Almira Haupt***" style="round_outline" color="black" custom_font_container="tag:h4|text_align:left"]
Direct: 705-416-1499 ext. 25
EMAIL ALMIRA[/vc_toggle]
No Favourites Found
[vc_toggle title="Ask a Question" style="round_outline" color="#5E88A1" custom_font_container="tag:h4|text_align:left"] [
][/vc_toggle]

The trademarks REALTOR®, REALTORS®, and the REALTOR® logo are controlled by The Canadian Real Estate Association (CREA) and identify real estate professionals who are members of CREA. The trademarks MLS®, Multiple Listing Service® and the associated logos are owned by The Canadian Real Estate Association (CREA) and identify the quality of services provided by real estate professionals who are members of CREA. The trademark DDF® is owned by The Canadian Real Estate Association (CREA) and identifies CREA's Data Distribution Facility (DDF®)
November 22 2024 03:33:19
Muskoka Haliburton Orillia – The Lakelands Association of REALTORS®
Buy The Shores Of Georgian Bay Realty Inc. Brokerage



















