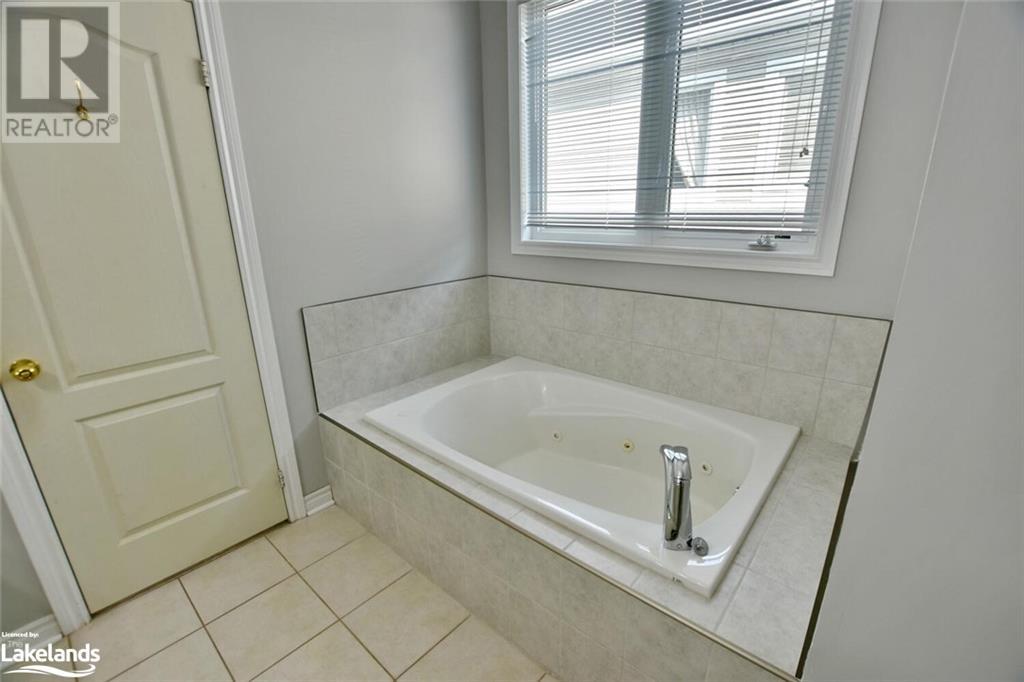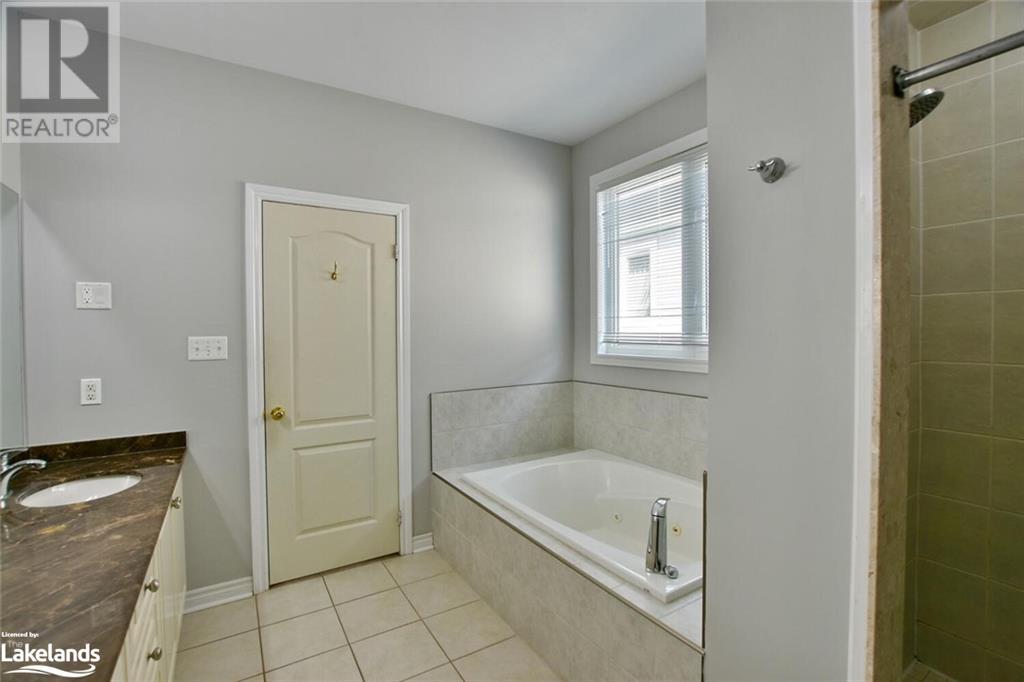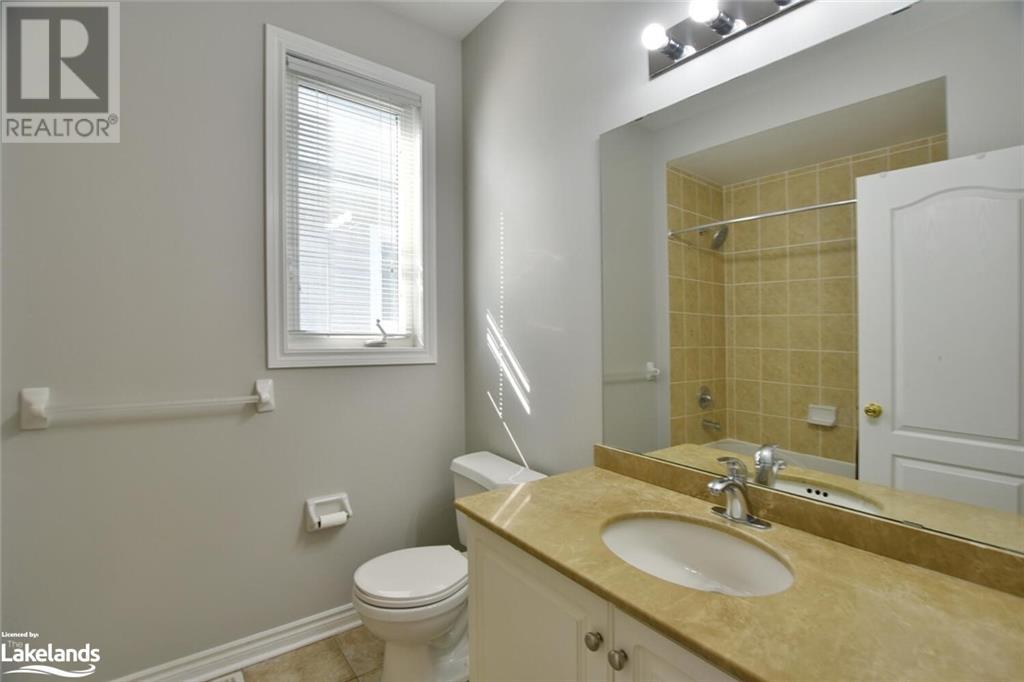LOADING
$745,000
Welcome to your dream home at 66 White Sands! This stunning detached property boasts 3 spacious bedrooms and 2 luxurious bathrooms, providing ample space for you and your family to live comfortably. One of the most unique features of this home is its prime location - it backs onto a beautiful Provincially owned forest, offering you a serene and peaceful living environment. Imagine waking up every morning to the sound of birds chirping and the smell of fresh forest air! The open concept layout of this home is perfect for those who love to entertain. The kitchen is equipped with plenty of cupboards, centre island and gorgeous granite countertops. You'll love cooking up a storm in this modern and stylish kitchen. The living room is the heart of the home, featuring a cozy gas fireplace and stunning views of the backyard. Whether you're relaxing with a good book or hosting a movie night with friends, this space is perfect for any occasion. The walk-out basement is unfinished, providing endless opportunities for you to customize and make it your own. With a double garage and inside entrance, you'll have plenty of space for your vehicles and storage needs. The 3 bedrooms on the main level offer ample space for you and your family to rest and recharge. The master bedroom features a full ensuite with a separate shower and jet tub, providing the ultimate relaxation experience. If you're looking for a place to call home, this property is move-in ready and waiting for you! Don't miss out on the opportunity to own this stunning property - book your viewing today! (id:54532)
Property Details
| MLS® Number | 40628784 |
| Property Type | Single Family |
| AmenitiesNearBy | Playground, Schools, Shopping |
| EquipmentType | Water Heater |
| Features | Backs On Greenbelt, Conservation/green Belt, Paved Driveway, Sump Pump, In-law Suite |
| ParkingSpaceTotal | 6 |
| RentalEquipmentType | Water Heater |
Building
| BathroomTotal | 2 |
| BedroomsAboveGround | 3 |
| BedroomsTotal | 3 |
| Appliances | Dishwasher, Dryer, Refrigerator, Stove, Washer |
| ArchitecturalStyle | Raised Bungalow |
| BasementDevelopment | Unfinished |
| BasementType | Full (unfinished) |
| ConstructedDate | 2010 |
| ConstructionStyleAttachment | Detached |
| CoolingType | Central Air Conditioning |
| ExteriorFinish | Brick Veneer, Vinyl Siding |
| FoundationType | Poured Concrete |
| HeatingFuel | Natural Gas |
| HeatingType | Forced Air |
| StoriesTotal | 1 |
| SizeInterior | 1700 Sqft |
| Type | House |
| UtilityWater | Municipal Water |
Parking
| Attached Garage |
Land
| Acreage | No |
| LandAmenities | Playground, Schools, Shopping |
| LandscapeFeatures | Landscaped |
| Sewer | Municipal Sewage System |
| SizeDepth | 124 Ft |
| SizeFrontage | 50 Ft |
| SizeTotalText | Under 1/2 Acre |
| ZoningDescription | R1 |
Rooms
| Level | Type | Length | Width | Dimensions |
|---|---|---|---|---|
| Main Level | Bedroom | 9'0'' x 12'0'' | ||
| Main Level | Bedroom | 11'8'' x 11'0'' | ||
| Main Level | 5pc Bathroom | 5'0'' x 8'0'' | ||
| Main Level | Primary Bedroom | 18'0'' x 12'0'' | ||
| Main Level | 4pc Bathroom | 6'5'' x 8'0'' | ||
| Main Level | Living Room | 15'4'' x 14'9'' | ||
| Main Level | Kitchen | 21'0'' x 11'3'' |
https://www.realtor.ca/real-estate/27310578/66-white-sands-way-wasaga-beach
Interested?
Contact us for more information
Jeff Mcinnis
Broker
Andrew Kenneth Mckay
Salesperson
No Favourites Found

Sotheby's International Realty Canada, Brokerage
243 Hurontario St,
Collingwood, ON L9Y 2M1
Rioux Baker Team Contacts
Click name for contact details.
[vc_toggle title="Sherry Rioux*" style="round_outline" color="black" custom_font_container="tag:h3|font_size:18|text_align:left|color:black"]
Direct: 705-443-2793
EMAIL SHERRY[/vc_toggle]
[vc_toggle title="Emma Baker*" style="round_outline" color="black" custom_font_container="tag:h4|text_align:left"] Direct: 705-444-3989
EMAIL EMMA[/vc_toggle]
[vc_toggle title="Jacki Binnie**" style="round_outline" color="black" custom_font_container="tag:h4|text_align:left"]
Direct: 705-441-1071
EMAIL JACKI[/vc_toggle]
[vc_toggle title="Craig Davies**" style="round_outline" color="black" custom_font_container="tag:h4|text_align:left"]
Direct: 289-685-8513
EMAIL CRAIG[/vc_toggle]
[vc_toggle title="Hollie Knight**" style="round_outline" color="black" custom_font_container="tag:h4|text_align:left"]
Direct: 705-994-2842
EMAIL HOLLIE[/vc_toggle]
[vc_toggle title="Almira Haupt***" style="round_outline" color="black" custom_font_container="tag:h4|text_align:left"]
Direct: 705-416-1499 ext. 25
EMAIL ALMIRA[/vc_toggle]
No Favourites Found
[vc_toggle title="Ask a Question" style="round_outline" color="#5E88A1" custom_font_container="tag:h4|text_align:left"] [
][/vc_toggle]

The trademarks REALTOR®, REALTORS®, and the REALTOR® logo are controlled by The Canadian Real Estate Association (CREA) and identify real estate professionals who are members of CREA. The trademarks MLS®, Multiple Listing Service® and the associated logos are owned by The Canadian Real Estate Association (CREA) and identify the quality of services provided by real estate professionals who are members of CREA. The trademark DDF® is owned by The Canadian Real Estate Association (CREA) and identifies CREA's Data Distribution Facility (DDF®)
November 17 2024 05:12:10
Muskoka Haliburton Orillia – The Lakelands Association of REALTORS®
RE/MAX By The Bay Brokerage (Unit B)







































