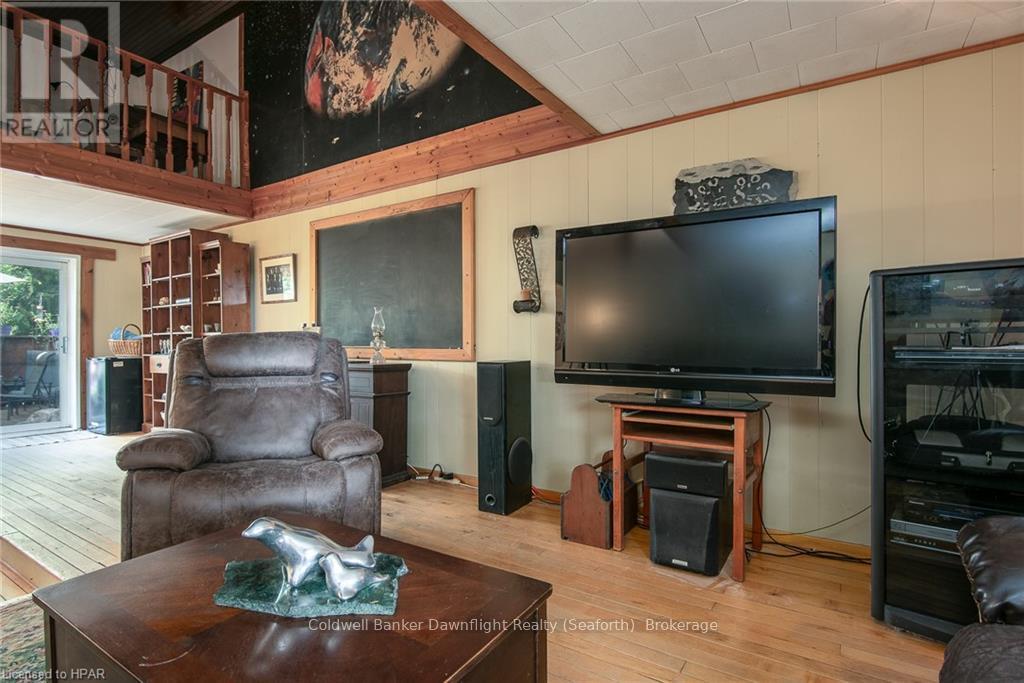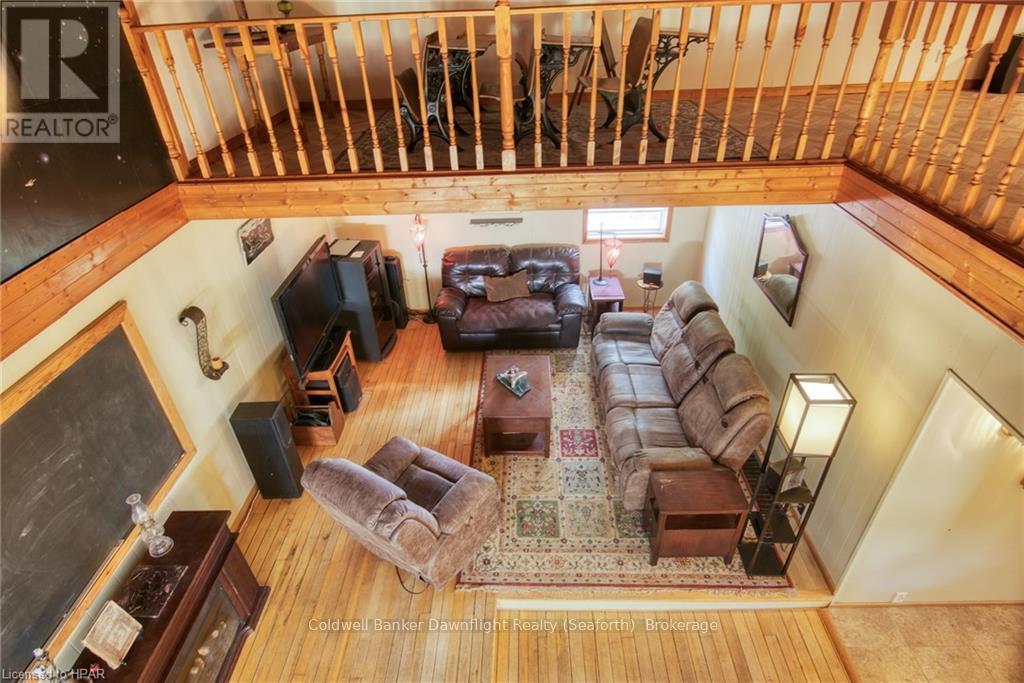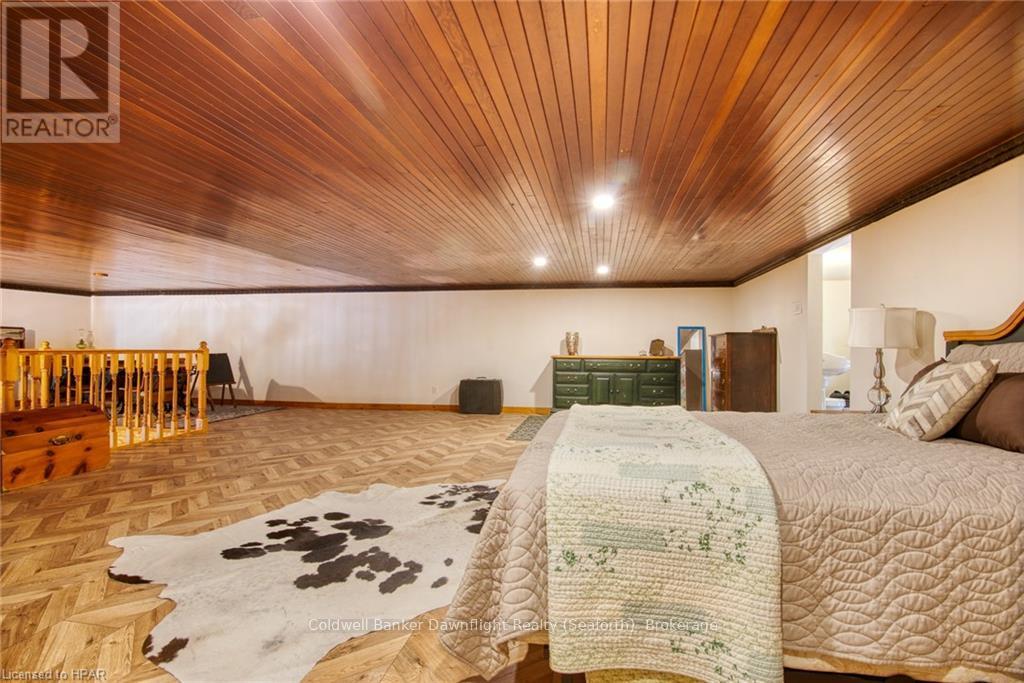LOADING
$675,000
Welcome to this truly unique and charming former schoolhouse situated on a large rural property! If you’re looking for your own slice of tranquility away from the hustle and bustle of city life, you will adore this Brodhagen gem. First time offered for sale in nearly 40 years, you’ll have to see it to believe all this property has to offer. Soaring vaulted ceilings, large loft, huge tiered deck with hot tub and large in-ground pool. Hobby enthusiasts will appreciate the nearly 1-acre property with room for all your toys! Only 45-mins into K-W and London makes for easy commuting! Don’t miss out on your chance to own a piece of local history, book your showing today! (id:54532)
Property Details
| MLS® Number | X10780593 |
| Property Type | Single Family |
| Community Name | Logan |
| EquipmentType | None |
| ParkingSpaceTotal | 5 |
| PoolType | Inground Pool |
| RentalEquipmentType | None |
| Structure | Deck |
Building
| BathroomTotal | 2 |
| BedroomsAboveGround | 3 |
| BedroomsTotal | 3 |
| Amenities | Fireplace(s) |
| Appliances | Water Heater, Dryer, Freezer, Hot Tub, Refrigerator, Stove, Washer |
| BasementDevelopment | Partially Finished |
| BasementFeatures | Walk Out |
| BasementType | N/a (partially Finished) |
| ConstructionStatus | Insulation Upgraded |
| ConstructionStyleAttachment | Detached |
| CoolingType | Central Air Conditioning |
| ExteriorFinish | Brick, Wood |
| FireProtection | Smoke Detectors |
| FoundationType | Concrete |
| HalfBathTotal | 1 |
| HeatingFuel | Oil |
| HeatingType | Forced Air |
| StoriesTotal | 2 |
| Type | House |
Land
| Acreage | No |
| FenceType | Fenced Yard |
| Sewer | Septic System |
| SizeFrontage | 206.49 M |
| SizeIrregular | 206.49 X 193.95 Acre ; 216.7ft X 211.39ft X 195.12ft X 212.37ft |
| SizeTotalText | 206.49 X 193.95 Acre ; 216.7ft X 211.39ft X 195.12ft X 212.37ft|1/2 - 1.99 Acres |
| ZoningDescription | R1 |
Rooms
| Level | Type | Length | Width | Dimensions |
|---|---|---|---|---|
| Second Level | Bathroom | Measurements not available | ||
| Second Level | Primary Bedroom | 8.53 m | 10.74 m | 8.53 m x 10.74 m |
| Main Level | Bathroom | Measurements not available | ||
| Main Level | Bedroom | 3.15 m | 2.69 m | 3.15 m x 2.69 m |
| Main Level | Bedroom | 3.78 m | 2.72 m | 3.78 m x 2.72 m |
| Main Level | Kitchen | 5.38 m | 3.4 m | 5.38 m x 3.4 m |
| Main Level | Living Room | 8.59 m | 4.44 m | 8.59 m x 4.44 m |
| Main Level | Dining Room | 4.62 m | 2.34 m | 4.62 m x 2.34 m |
https://www.realtor.ca/real-estate/27481378/6678-perth-line-44-west-perth-logan-logan
Interested?
Contact us for more information
Krista Mackay
Salesperson
No Favourites Found

Sotheby's International Realty Canada,
Brokerage
243 Hurontario St,
Collingwood, ON L9Y 2M1
Office: 705 416 1499
Rioux Baker Davies Team Contacts

Sherry Rioux Team Lead
-
705-443-2793705-443-2793
-
Email SherryEmail Sherry

Emma Baker Team Lead
-
705-444-3989705-444-3989
-
Email EmmaEmail Emma

Craig Davies Team Lead
-
289-685-8513289-685-8513
-
Email CraigEmail Craig

Jacki Binnie Sales Representative
-
705-441-1071705-441-1071
-
Email JackiEmail Jacki

Hollie Knight Sales Representative
-
705-994-2842705-994-2842
-
Email HollieEmail Hollie

Manar Vandervecht Real Estate Broker
-
647-267-6700647-267-6700
-
Email ManarEmail Manar

Michael Maish Sales Representative
-
706-606-5814706-606-5814
-
Email MichaelEmail Michael

Almira Haupt Finance Administrator
-
705-416-1499705-416-1499
-
Email AlmiraEmail Almira
Google Reviews






































No Favourites Found

The trademarks REALTOR®, REALTORS®, and the REALTOR® logo are controlled by The Canadian Real Estate Association (CREA) and identify real estate professionals who are members of CREA. The trademarks MLS®, Multiple Listing Service® and the associated logos are owned by The Canadian Real Estate Association (CREA) and identify the quality of services provided by real estate professionals who are members of CREA. The trademark DDF® is owned by The Canadian Real Estate Association (CREA) and identifies CREA's Data Distribution Facility (DDF®)
December 15 2024 12:36:21
Muskoka Haliburton Orillia – The Lakelands Association of REALTORS®
Coldwell Banker Dawnflight Realty, Brokerage
Quick Links
-
HomeHome
-
About UsAbout Us
-
Rental ServiceRental Service
-
Listing SearchListing Search
-
10 Advantages10 Advantages
-
ContactContact
Contact Us
-
243 Hurontario St,243 Hurontario St,
Collingwood, ON L9Y 2M1
Collingwood, ON L9Y 2M1 -
705 416 1499705 416 1499
-
riouxbakerteam@sothebysrealty.cariouxbakerteam@sothebysrealty.ca
© 2024 Rioux Baker Davies Team
-
The Blue MountainsThe Blue Mountains
-
Privacy PolicyPrivacy Policy











































