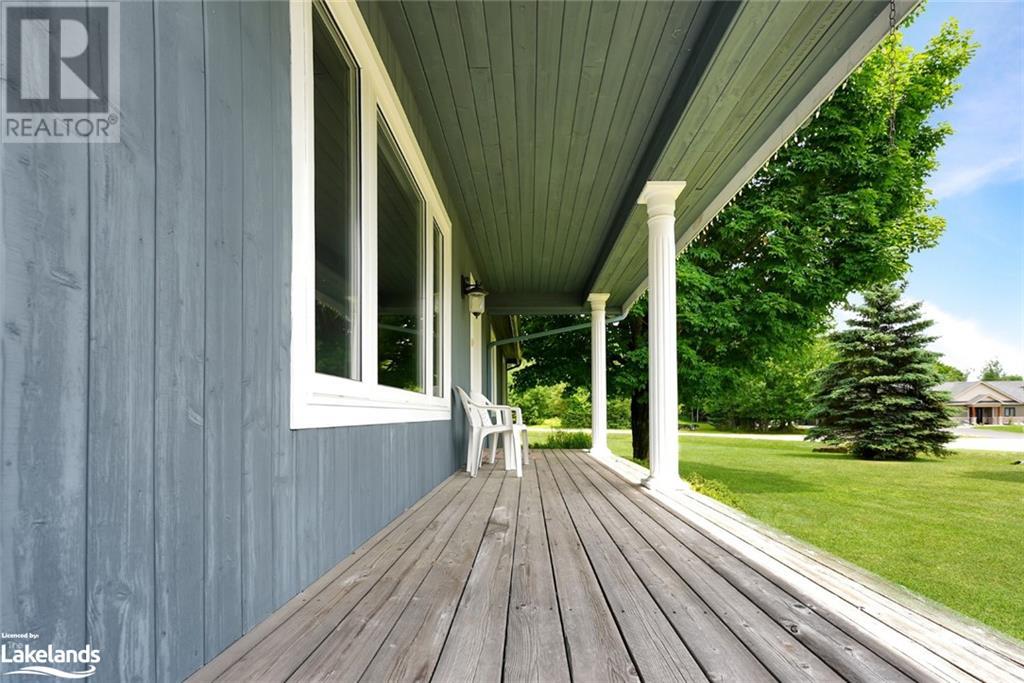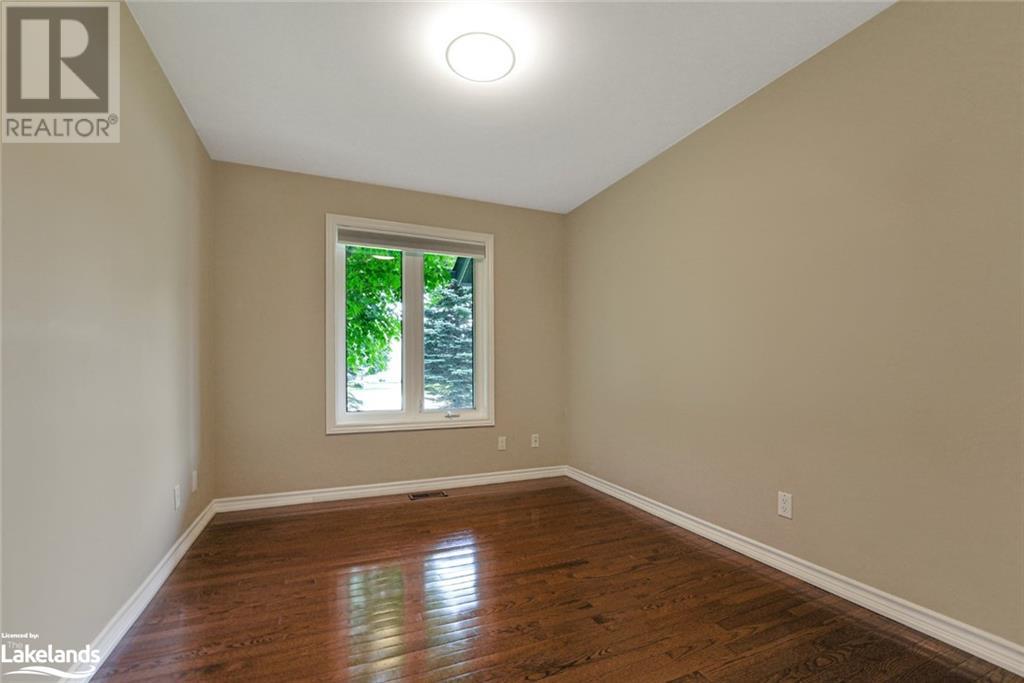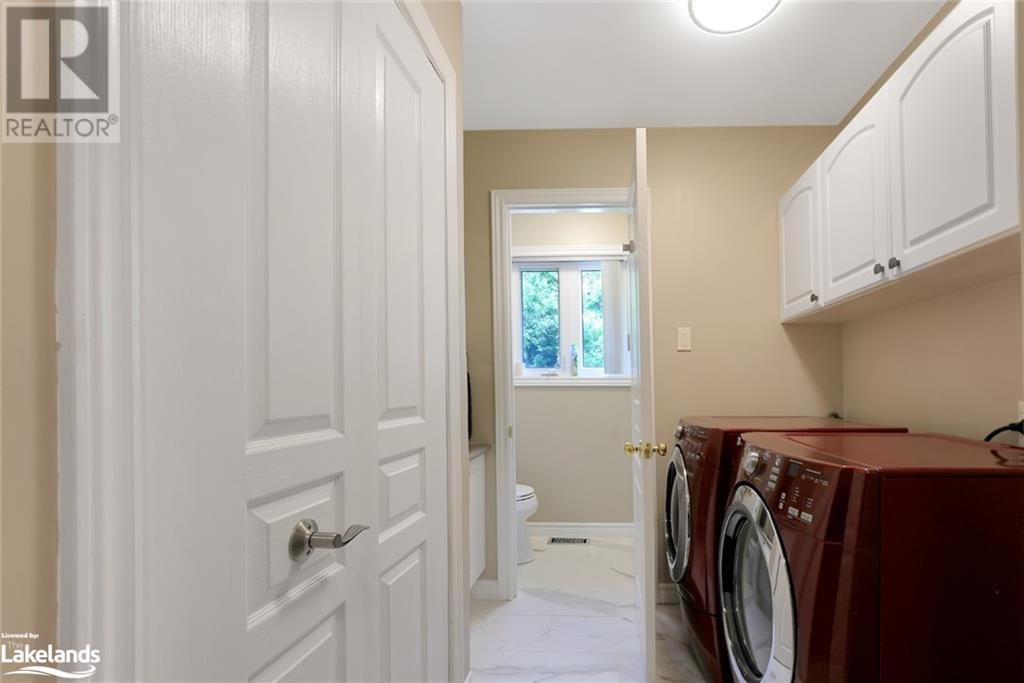LOADING
$725,000
Welcome to this well-maintained bungalow, perfect for family living. With three spacious bedrooms and two bathrooms, this home offers ample space and comfort. The open-concept design ensures a bright and airy feel throughout, with the living room flooded with natural light and featuring a cozy propane fireplace. The dining area seamlessly extends to a back deck with a gazebo, creating an ideal spot for outdoor dining and relaxation. The kitchen is designed for functionality and style, with plenty of counter space, two-tier island and storage options. The unfinished basement presents an excellent opportunity for customization, whether you envision a playroom, home office, or additional living space. The attached 24x20 garage provides convenience and additional storage. Situated on a level lot, the home includes a covered front porch, perfect for enjoying evening sunsets. Additional features like a central vacuum system, lawn irrigation system, and a garden shed cater to all your storage and maintenance needs. Located in one of the most sought-after neighbourhoods in Haliburton, this home offers the best of in-town living. You'll have access to a members-only park, complete with a boat launch, picnic area, fire-pit and the added bonus - your own boat slip! Enjoy miles of boating on Haliburton's five-lake chain. With schools nearby and local amenities within walking distance, convenience is a key feature of this prime location. This is an opportunity to enjoy a vibrant community with all the comforts of home. (id:54532)
Property Details
| MLS® Number | 40614101 |
| Property Type | Single Family |
| AmenitiesNearBy | Beach, Golf Nearby, Hospital, Park, Place Of Worship, Playground, Schools, Shopping |
| CommunicationType | High Speed Internet |
| CommunityFeatures | Quiet Area, Community Centre |
| EquipmentType | Propane Tank |
| Features | Southern Exposure, Corner Site, Gazebo, Automatic Garage Door Opener |
| ParkingSpaceTotal | 6 |
| RentalEquipmentType | Propane Tank |
| Structure | Shed |
| ViewType | No Water View |
| WaterFrontType | Waterfront |
Building
| BathroomTotal | 2 |
| BedroomsAboveGround | 3 |
| BedroomsTotal | 3 |
| Appliances | Central Vacuum, Dishwasher, Dryer, Microwave, Refrigerator, Stove, Washer, Window Coverings, Garage Door Opener |
| ArchitecturalStyle | Bungalow |
| BasementDevelopment | Unfinished |
| BasementType | Full (unfinished) |
| ConstructedDate | 1999 |
| ConstructionMaterial | Wood Frame |
| ConstructionStyleAttachment | Detached |
| CoolingType | Central Air Conditioning |
| ExteriorFinish | Wood |
| FireProtection | Smoke Detectors |
| FireplaceFuel | Propane |
| FireplacePresent | Yes |
| FireplaceTotal | 1 |
| FireplaceType | Other - See Remarks |
| Fixture | Ceiling Fans |
| HeatingFuel | Propane |
| HeatingType | Forced Air |
| StoriesTotal | 1 |
| SizeInterior | 1344 Sqft |
| Type | House |
| UtilityWater | Drilled Well |
Parking
| Attached Garage |
Land
| AccessType | Water Access, Road Access |
| Acreage | No |
| LandAmenities | Beach, Golf Nearby, Hospital, Park, Place Of Worship, Playground, Schools, Shopping |
| LandscapeFeatures | Lawn Sprinkler |
| Sewer | Septic System |
| SizeFrontage | 119 Ft |
| SizeIrregular | 0.438 |
| SizeTotal | 0.438 Ac|under 1/2 Acre |
| SizeTotalText | 0.438 Ac|under 1/2 Acre |
| SurfaceWater | Lake |
| ZoningDescription | R1 |
Rooms
| Level | Type | Length | Width | Dimensions |
|---|---|---|---|---|
| Main Level | 4pc Bathroom | 9'9'' x 9'0'' | ||
| Main Level | Living Room | 20'0'' x 12'10'' | ||
| Main Level | 3pc Bathroom | 10'2'' x 7'9'' | ||
| Main Level | Kitchen/dining Room | 19'0'' x 13'3'' | ||
| Main Level | Primary Bedroom | 13'7'' x 13'3'' | ||
| Main Level | Bedroom | 13'4'' x 9'1'' | ||
| Main Level | Bedroom | 13'4'' x 10'0'' |
Utilities
| Electricity | Available |
https://www.realtor.ca/real-estate/27126486/67-sancayne-street-haliburton
Interested?
Contact us for more information
Troy Austen
Salesperson
No Favourites Found

Sotheby's International Realty Canada, Brokerage
243 Hurontario St,
Collingwood, ON L9Y 2M1
Rioux Baker Team Contacts
Click name for contact details.
[vc_toggle title="Sherry Rioux*" style="round_outline" color="black" custom_font_container="tag:h3|font_size:18|text_align:left|color:black"]
Direct: 705-443-2793
EMAIL SHERRY[/vc_toggle]
[vc_toggle title="Emma Baker*" style="round_outline" color="black" custom_font_container="tag:h4|text_align:left"] Direct: 705-444-3989
EMAIL EMMA[/vc_toggle]
[vc_toggle title="Jacki Binnie**" style="round_outline" color="black" custom_font_container="tag:h4|text_align:left"]
Direct: 705-441-1071
EMAIL JACKI[/vc_toggle]
[vc_toggle title="Craig Davies**" style="round_outline" color="black" custom_font_container="tag:h4|text_align:left"]
Direct: 289-685-8513
EMAIL CRAIG[/vc_toggle]
[vc_toggle title="Hollie Knight**" style="round_outline" color="black" custom_font_container="tag:h4|text_align:left"]
Direct: 705-994-2842
EMAIL HOLLIE[/vc_toggle]
[vc_toggle title="Almira Haupt***" style="round_outline" color="black" custom_font_container="tag:h4|text_align:left"]
Direct: 705-416-1499 ext. 25
EMAIL ALMIRA[/vc_toggle]
No Favourites Found
[vc_toggle title="Ask a Question" style="round_outline" color="#5E88A1" custom_font_container="tag:h4|text_align:left"] [
][/vc_toggle]

The trademarks REALTOR®, REALTORS®, and the REALTOR® logo are controlled by The Canadian Real Estate Association (CREA) and identify real estate professionals who are members of CREA. The trademarks MLS®, Multiple Listing Service® and the associated logos are owned by The Canadian Real Estate Association (CREA) and identify the quality of services provided by real estate professionals who are members of CREA. The trademark DDF® is owned by The Canadian Real Estate Association (CREA) and identifies CREA's Data Distribution Facility (DDF®)
October 02 2024 03:12:56
Muskoka Haliburton Orillia – The Lakelands Association of REALTORS®
RE/MAX Professionals North, Brokerage, Haliburton (83 Maple Ave)














































